531 Preserve Way, Mountain City, TN 37683
Local realty services provided by:ERA Live Moore

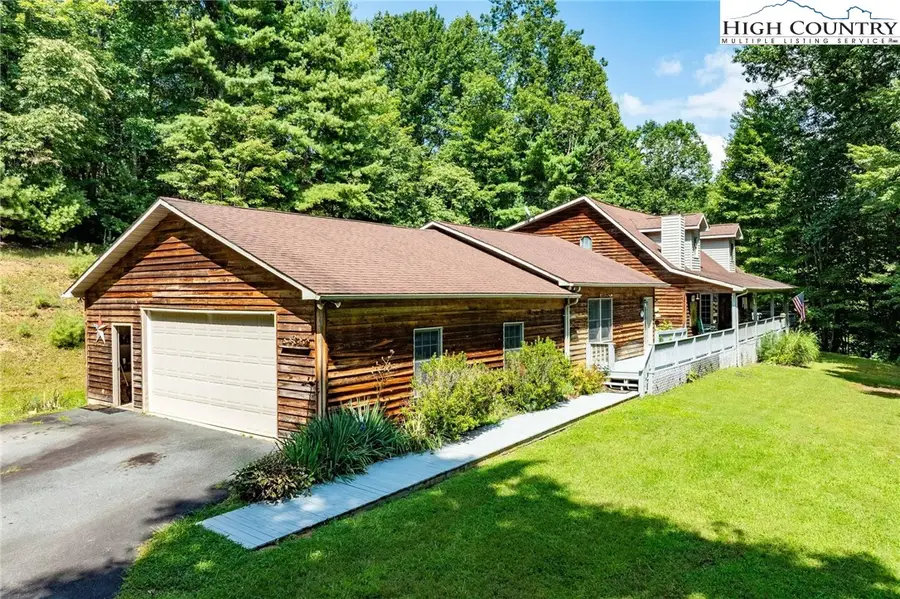
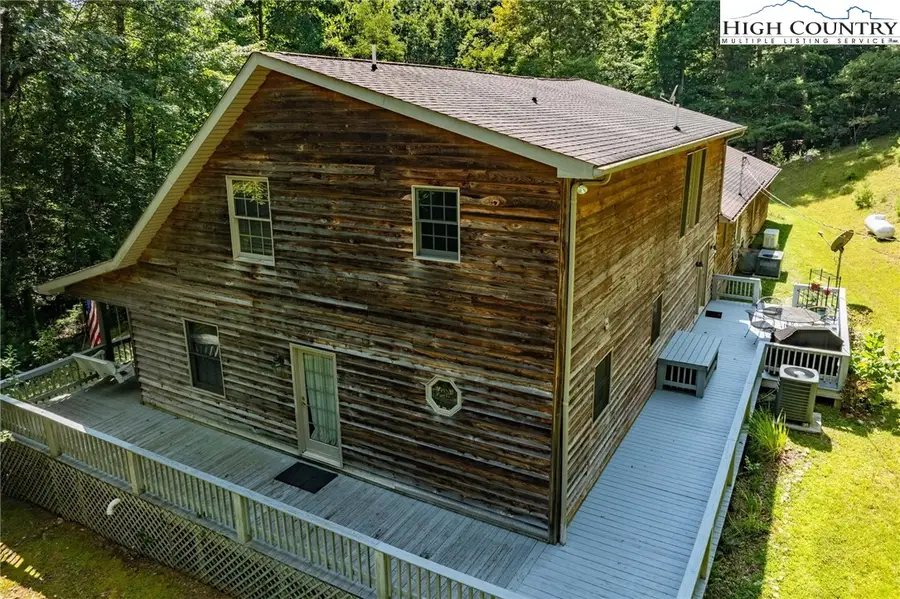
531 Preserve Way,Mountain City, TN 37683
$424,900
- 2 Beds
- 4 Baths
- 2,786 sq. ft.
- Single family
- Active
Listed by:joel farthing
Office:boone real estate
MLS#:251689
Source:NC_HCAR
Price summary
- Price:$424,900
- Price per sq. ft.:$176.6
- Monthly HOA dues:$30.42
About this home
Come and enjoy your private oasis in the hills of Tennessee! Beautiful cedar home is tucked away on over 5 acres for total privacy and enjoyment of the tranquility from the enormous wrap around decks. Step inside to be greeted by soaring vaulted ceilings, a stone fireplace, and gleaming hardwood floors giving that perfect mountain cabin feeling. Fantastic open floor plan lends itself to easy one-level living with an attached oversized two-car garage. Primary suite is located on one end of the home with two carpeted ''bonus'' rooms on the other end which can serve as additional sleeping spaces, home offices, or craft rooms. Upstairs is a large loft overlooking the living area along with another bedroom and full bath. Kitchen has ample storage and pantry space with 5 lazy Susan's! Whole-house generator, fiber optic internet, and a dual-fuel heat pump give peace of mind for those working from home. Only two miles from the Watauga Lake winery offering tastings and wood fired pizza and three miles from the gorgeous waters of Watauga Lake. An easy 20 minute drive from all of the amenities and necessities in Mountain City. Come and experience this spacious and thoughtfully laid out home today. The mountains are calling!
Contact an agent
Home facts
- Year built:1997
- Listing Id #:251689
- Added:347 day(s) ago
- Updated:August 02, 2025 at 03:05 PM
Rooms and interior
- Bedrooms:2
- Total bathrooms:4
- Full bathrooms:3
- Half bathrooms:1
- Living area:2,786 sq. ft.
Heating and cooling
- Cooling:Central Air, Heat Pump
- Heating:Baseboard, Electric, Fireplaces, Forced Air, Heat Pump, Propane
Structure and exterior
- Roof:Asphalt, Shingle
- Year built:1997
- Building area:2,786 sq. ft.
- Lot area:5.43 Acres
Schools
- High school:Out of Area
- Elementary school:TN
Utilities
- Sewer:Private Sewer, Septic Available, Septic Tank
Finances and disclosures
- Price:$424,900
- Price per sq. ft.:$176.6
- Tax amount:$1,596
New listings near 531 Preserve Way
- New
 $274,900Active2 beds 2 baths1,088 sq. ft.
$274,900Active2 beds 2 baths1,088 sq. ft.2645 Callalantee Drive, Mountain City, TN 37683
MLS# 257282Listed by: BOONE REAL ESTATE  $174,900Active1 beds 1 baths320 sq. ft.
$174,900Active1 beds 1 baths320 sq. ft.672 Stage Coach Loop, Mountain City, TN 37683
MLS# 257023Listed by: A PLUS REALTY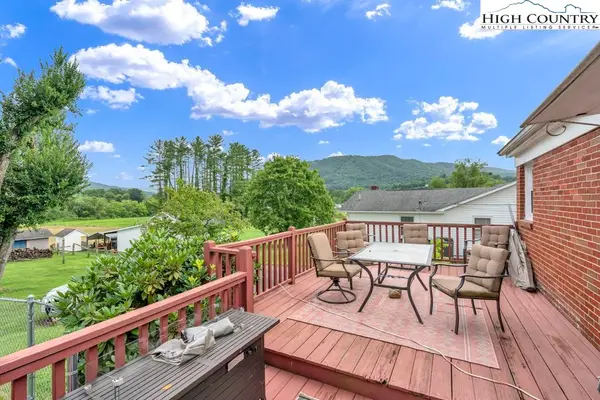 $335,000Active4 beds 2 baths1,530 sq. ft.
$335,000Active4 beds 2 baths1,530 sq. ft.248 Sunset Drive, Mountain City, TN 37683
MLS# 257014Listed by: BLUE RIDGE REALTY & INV. BOONE 895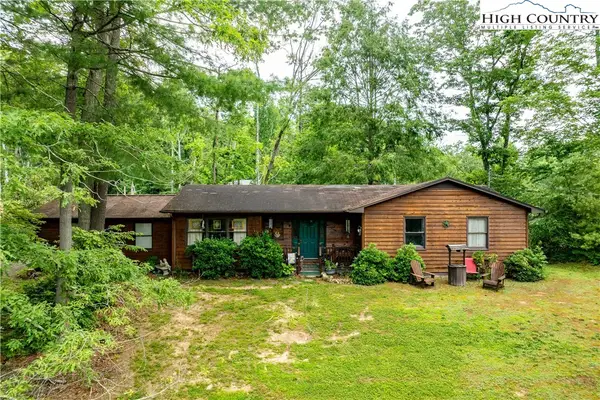 $249,900Active3 beds 2 baths1,284 sq. ft.
$249,900Active3 beds 2 baths1,284 sq. ft.198 Forest Hill Lane, Mountain City, TN 37683
MLS# 256507Listed by: BOONE REAL ESTATE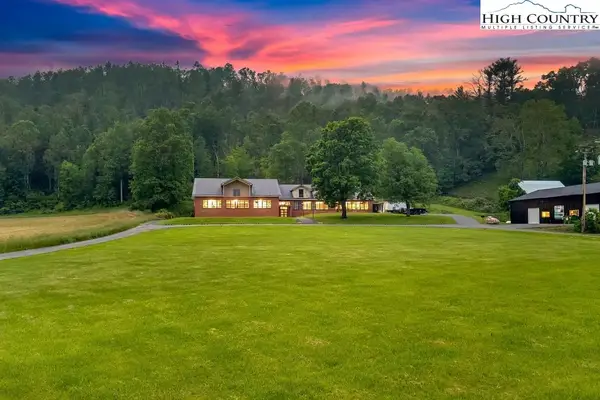 $875,000Active-- beds 2 baths8,824 sq. ft.
$875,000Active-- beds 2 baths8,824 sq. ft.5500 Roan Creek, Mountain City, TN 37683
MLS# 255921Listed by: PREMIER SOTHEBY'S INTERNATIONAL REALTY- BANNER ELK $650,000Active3 beds 2 baths1,600 sq. ft.
$650,000Active3 beds 2 baths1,600 sq. ft.1546 Stage Road, Mountain City, TN 37683
MLS# 255675Listed by: BOONE REAL ESTATE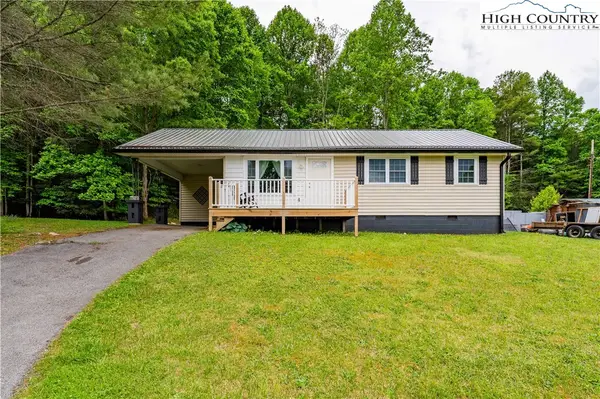 $189,900Pending3 beds 1 baths1,044 sq. ft.
$189,900Pending3 beds 1 baths1,044 sq. ft.674 Shoun Street, Mountain City, TN 37683
MLS# 255599Listed by: BOONE REAL ESTATE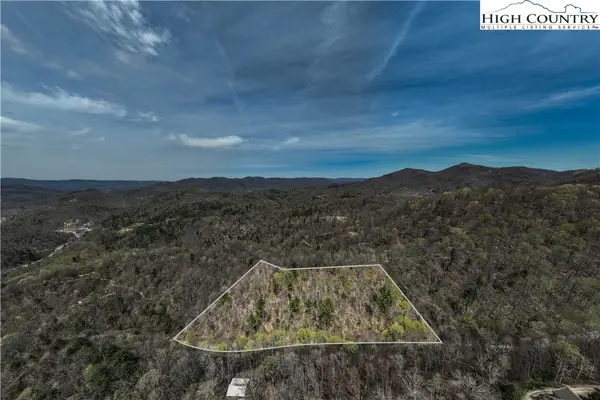 $64,900Active8.51 Acres
$64,900Active8.51 AcresTBD Culbertson Lane, Mountain City, TN 37683
MLS# 255001Listed by: BOONE REAL ESTATE $134,900Active3 beds 2 baths1,200 sq. ft.
$134,900Active3 beds 2 baths1,200 sq. ft.227 N Murphey Street, Mountain City, TN 37683
MLS# 254968Listed by: BOONE REAL ESTATE $1,490,000Active5 beds 4 baths4,959 sq. ft.
$1,490,000Active5 beds 4 baths4,959 sq. ft.817 Neva View Lane, Mountain City, TN 37683
MLS# 253357Listed by: PREMIER SOTHEBY'S INTERNATIONAL REALTY- BANNER ELK
