6741 S 421 Highway, Mountain City, TN 37683
Local realty services provided by:ERA Live Moore
6741 S 421 Highway,Mountain City, TN 37683
$774,900
- 3 Beds
- 4 Baths
- - sq. ft.
- Single family
- Sold
Listed by:joel farthing
Office:boone real estate
MLS#:257643
Source:NC_HCAR
Sorry, we are unable to map this address
Price summary
- Price:$774,900
About this home
Gorgeous log cabin with decks wrapping all four sides on over 44 acres that runs from the bold Roan Creek to the ridge tops for total privacy and seclusion! Offered fully furnished with few exceptions, you can close this fall and be in the home to enjoy the beautiful leaves as they begin to change. Situated just off of HWY 421 which is the main thoroughfare between Boone, NC and Mountain City, TN, there is outdoor adventure and boundless amenities in every direction. Pull into your private drive and up to the cabin and be swept away by the beauty, seclusion, and covered deck that wraps all four sides. Once inside your eyes will immediately be drawn to the massive stone wood burning fireplace with built in pizza oven and wood storage. Open living/dining/ and kitchen area walks directly out to the covered decks and is the perfect place to gather and entertain. Kitchen features leathered granite, custom maple cabinets, and stainless appliances. Primary suite and laundry are on the main so there is no need to ever walk the stairs if you prefer. Primary bath has custom walk in tile and stone shower with double vanity. Upstairs are two oversized carpeted bedrooms with an additional bonus room as well as a full bath. The partially finished basement has an oversized one car garage with ample storage or workshop space that leads into an open bunk and game room with three custom built bunk beds, pool table, and half bath. Thoughtfully designed to accommodate the entire family when they come to the mountains, this home would be a fantastic full-time, vacation, or rental home but has never been rented to keep it like-new and in pristine condition. Follow the stone staircase from the house through a grass path through the field and down to the waters edge to dip your toes in the creek or fish. Wooded acreage above the cabin for hiking or hunting opportunities just out the back door. Take time to watch the video at https://vimeo.com/1113912273 and schedule your tour today!
Contact an agent
Home facts
- Year built:2014
- Listing ID #:257643
- Added:59 day(s) ago
- Updated:October 30, 2025 at 12:52 AM
Rooms and interior
- Bedrooms:3
- Total bathrooms:4
- Full bathrooms:3
- Half bathrooms:1
Heating and cooling
- Cooling:Central Air, Heat Pump
- Heating:Baseboard, Electric, Fireplaces, Heat Pump
Structure and exterior
- Roof:Architectural, Shingle
- Year built:2014
Schools
- High school:Out of Area
- Elementary school:TN
Utilities
- Water:Private, Well
- Sewer:Private Sewer, Septic Available, Septic Tank
Finances and disclosures
- Price:$774,900
- Tax amount:$1,619
New listings near 6741 S 421 Highway
 $224,900Active3 beds 2 baths1,938 sq. ft.
$224,900Active3 beds 2 baths1,938 sq. ft.400 Blant Road, Mountain City, TN 37683
MLS# 258626Listed by: BOONE REAL ESTATE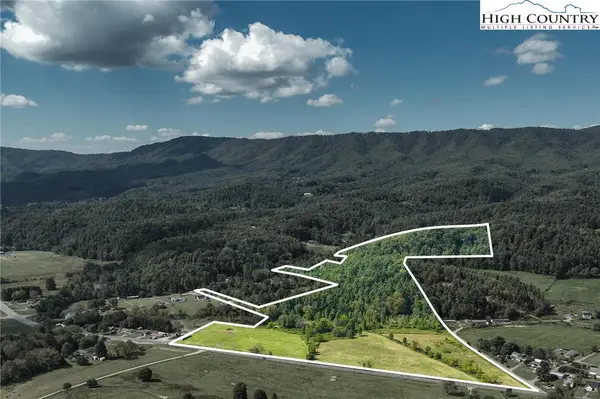 $949,900Active66.33 Acres
$949,900Active66.33 AcresTBD Hwy 67 Highway, Mountain City, TN 37683
MLS# 258490Listed by: BOONE REAL ESTATE $1,100,000Active3 beds 4 baths2,783 sq. ft.
$1,100,000Active3 beds 4 baths2,783 sq. ft.210 Arrowhead Private Drive, Mountain City, TN 37683
MLS# 258199Listed by: BOONE REAL ESTATE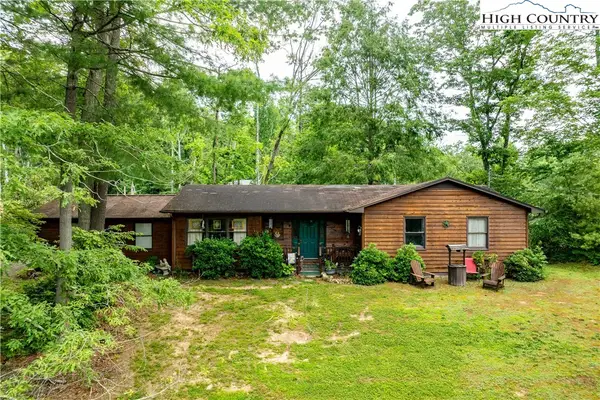 $224,900Active3 beds 2 baths1,284 sq. ft.
$224,900Active3 beds 2 baths1,284 sq. ft.198 Forest Wood Lane, Mountain City, TN 37683
MLS# 256507Listed by: BOONE REAL ESTATE $149,900Active1.76 Acres
$149,900Active1.76 Acres5931 Big Dry Run Road, Mountain City, TN 37683
MLS# 257890Listed by: BOONE REAL ESTATE $164,900Active1 beds 1 baths320 sq. ft.
$164,900Active1 beds 1 baths320 sq. ft.672 Stage Coach Loop, Mountain City, TN 37683
MLS# 257023Listed by: A PLUS REALTY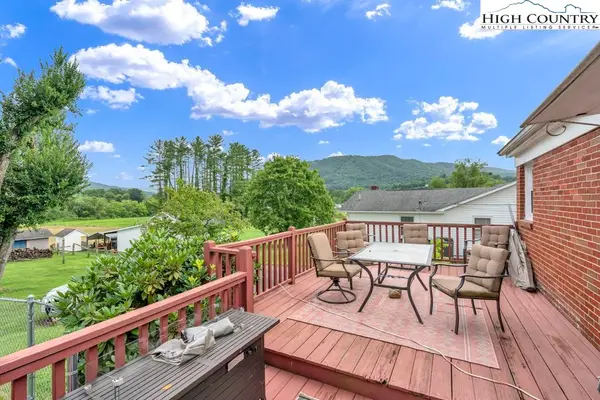 $325,000Active4 beds 2 baths1,530 sq. ft.
$325,000Active4 beds 2 baths1,530 sq. ft.248 Sunset Drive, Mountain City, TN 37683
MLS# 257014Listed by: BLUE RIDGE REALTY & INV. BOONE 895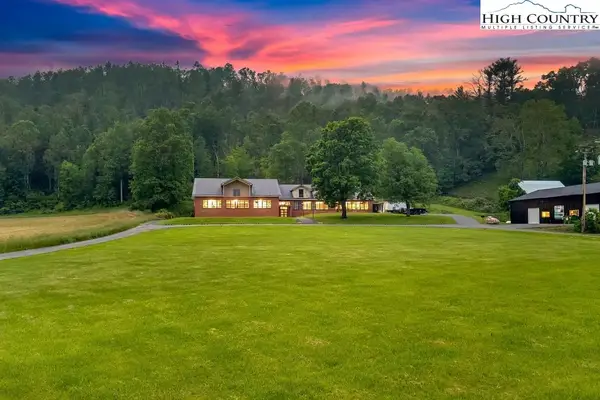 $789,000Active-- beds 2 baths8,824 sq. ft.
$789,000Active-- beds 2 baths8,824 sq. ft.5500 Roan Creek, Mountain City, TN 37683
MLS# 255921Listed by: PREMIER SOTHEBY'S INTERNATIONAL REALTY- BANNER ELK $650,000Active3 beds 2 baths1,600 sq. ft.
$650,000Active3 beds 2 baths1,600 sq. ft.1546 Stage Road, Mountain City, TN 37683
MLS# 255675Listed by: BOONE REAL ESTATE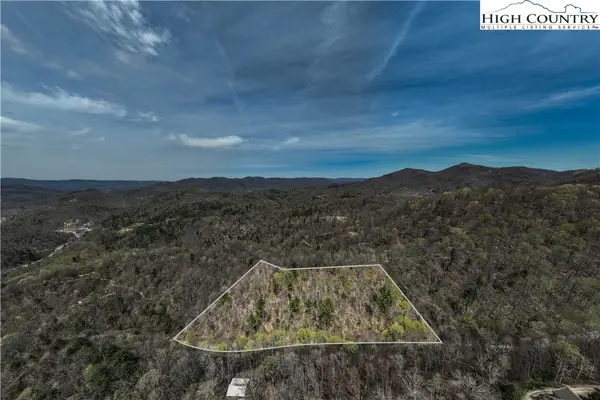 $64,900Active8.51 Acres
$64,900Active8.51 AcresTBD Culbertson Lane, Mountain City, TN 37683
MLS# 255001Listed by: BOONE REAL ESTATE
