9281 Skyfall Dr, Ooltewah, TN 37363
Local realty services provided by:ERA Chappell & Associates Realty & Rental
9281 Skyfall Dr,Ooltewah, TN 37363
$599,000
- 3 Beds
- 4 Baths
- 2,626 sq. ft.
- Single family
- Active
Listed by: mark hite
Office: real estate partners chattanooga, llc.
MLS#:2475467
Source:NASHVILLE
Price summary
- Price:$599,000
- Price per sq. ft.:$228.1
- Monthly HOA dues:$325
About this home
Coming Soon! f you desire luxury maintenance free living- Skyfall is for you. The Skyfall community offers brand new luxury homes that is located just minutes to all of the shops and restaurants of Hamilton Place and Ooltewah and has low county taxes. All of the homes in Skyfall are designed to offer move livable indoor and outdoor spaces. Architectural styles range from French Country, Craftsman to Classical Georgian Revival. If you don't want the worry of upkeep and yard work, Skyfall will do it all for you. The HOA provides lawn cutting, mulching of flower beds, gutter cleaning, garbage and fire service .You and your family can enjoy the community pool and club house, walking trails ,picnic pavilion and there is the grove area which has all kinds of fruit trees and garden areas for you
Contact an agent
Home facts
- Year built:2023
- Listing ID #:2475467
- Added:1112 day(s) ago
- Updated:February 12, 2026 at 06:38 PM
Rooms and interior
- Bedrooms:3
- Total bathrooms:4
- Full bathrooms:3
- Half bathrooms:1
- Living area:2,626 sq. ft.
Heating and cooling
- Cooling:Central Air
- Heating:Central
Structure and exterior
- Year built:2023
- Building area:2,626 sq. ft.
- Lot area:0.13 Acres
Schools
- High school:East Hamilton High School
- Middle school:East Hamilton High School
- Elementary school:Apison Elementary School
Utilities
- Water:Public
Finances and disclosures
- Price:$599,000
- Price per sq. ft.:$228.1
New listings near 9281 Skyfall Dr
- Open Sun, 1 to 3pmNew
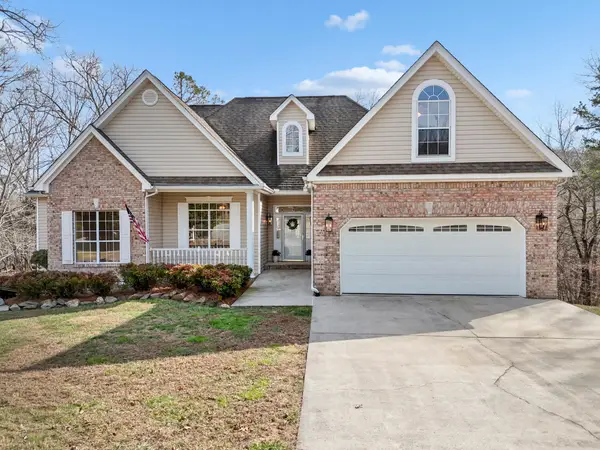 $565,000Active4 beds 3 baths3,404 sq. ft.
$565,000Active4 beds 3 baths3,404 sq. ft.7298 Flagridge Drive, Ooltewah, TN 37363
MLS# 3128692Listed by: GREATER DOWNTOWN REALTY DBA KELLER WILLIAMS REALTY - New
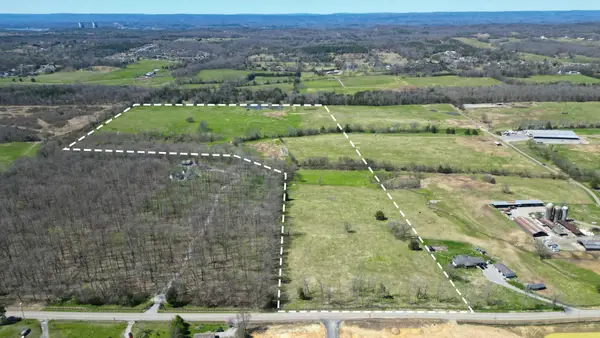 $2,300,000Active67 Acres
$2,300,000Active67 Acres0 Ooltewah Georgetown Road, Ooltewah, TN 37363
MLS# 3125859Listed by: BENDER REALTY LLC - New
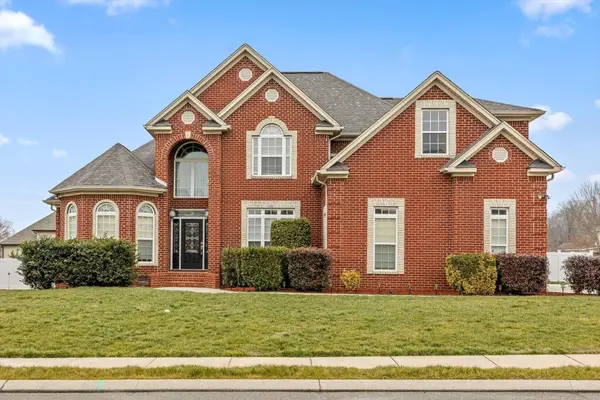 $700,000Active5 beds 3 baths3,203 sq. ft.
$700,000Active5 beds 3 baths3,203 sq. ft.7935 Trout Lily Drive, Ooltewah, TN 37363
MLS# 3123251Listed by: REAL ESTATE PARTNERS CHATTANOOGA, LLC - New
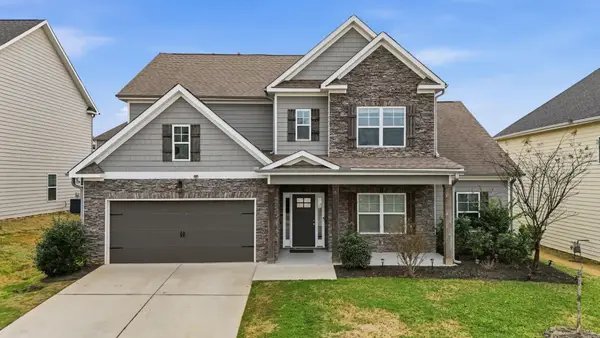 $605,000Active4 beds 4 baths3,248 sq. ft.
$605,000Active4 beds 4 baths3,248 sq. ft.9863 Haven Port Lane, Ooltewah, TN 37363
MLS# 3122651Listed by: ZACH TAYLOR CHATTANOOGA - New
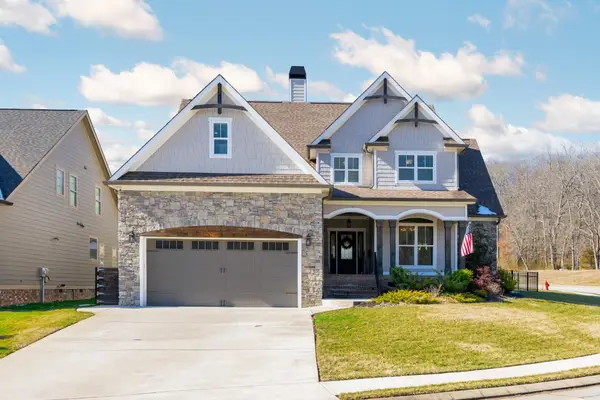 $690,000Active4 beds 4 baths2,952 sq. ft.
$690,000Active4 beds 4 baths2,952 sq. ft.2329 Weeping Willow Dr, Ooltewah, TN 37363
MLS# 3122466Listed by: BENCHMARK REALTY, LLC - New
 $539,900Active4 beds 4 baths3,148 sq. ft.
$539,900Active4 beds 4 baths3,148 sq. ft.7400 Miss Madison Way, Ooltewah, TN 37363
MLS# 3120325Listed by: EXP REALTY LLC 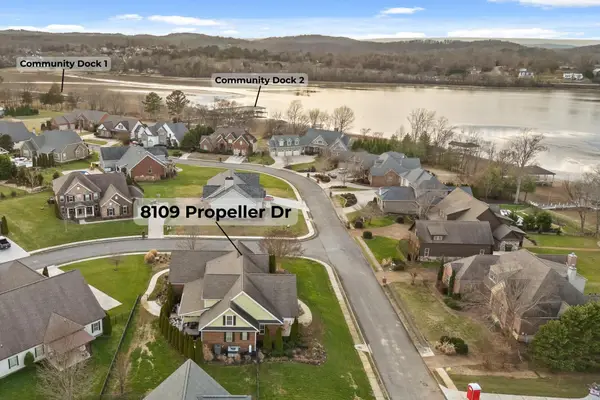 $950,000Active6 beds 6 baths4,204 sq. ft.
$950,000Active6 beds 6 baths4,204 sq. ft.8109 Propeller Drive, Ooltewah, TN 37363
MLS# 3116025Listed by: GREATER DOWNTOWN REALTY DBA KELLER WILLIAMS REALTY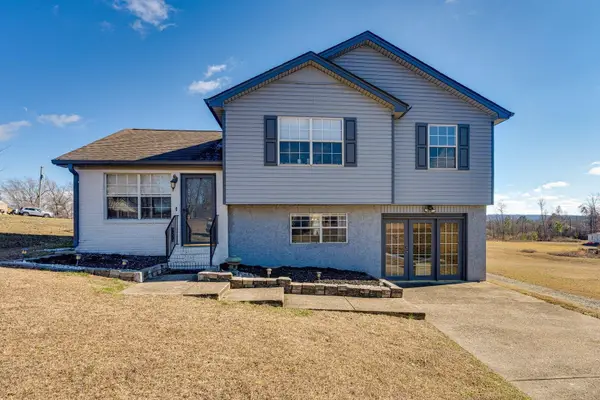 $365,000Active3 beds 3 baths1,743 sq. ft.
$365,000Active3 beds 3 baths1,743 sq. ft.4332 Pattentown Road, Ooltewah, TN 37363
MLS# 3117095Listed by: REAL ESTATE PARTNERS CHATTANOOGA, LLC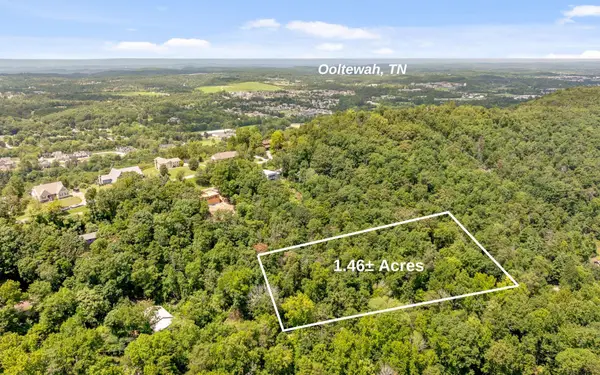 $65,000Active1.46 Acres
$65,000Active1.46 Acres0 Bowen Trail, Ooltewah, TN 37363
MLS# 3112727Listed by: GREATER DOWNTOWN REALTY DBA KELLER WILLIAMS REALTY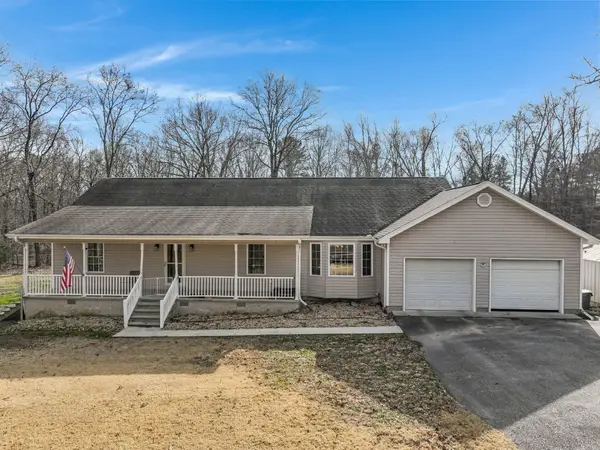 $615,000Active3 beds 3 baths2,470 sq. ft.
$615,000Active3 beds 3 baths2,470 sq. ft.7012 Ron Road, Ooltewah, TN 37363
MLS# 3112571Listed by: ZACH TAYLOR CHATTANOOGA

