2601 S 41st Street, Abilene, TX 79605
Local realty services provided by:ERA Myers & Myers Realty
Listed by:kristi andrew325-721-2436
Office:abilene group premier re. adv.
MLS#:21051161
Source:GDAR
Price summary
- Price:$250,000
- Price per sq. ft.:$155.28
About this home
Completely reimagined and remodeled from the studs up, this stunning home is ideally located near shopping, dining, schools, and more. Nestled beneath mature shade trees, the exterior boasts a striking new roof, modern colors, and classic shutter accents that create timeless curb appeal. Inside, the open concept design highlights a chef’s kitchen with granite countertops, brand new appliances, and seamless flow into the dining and living areas, perfect for hosting family and friends. Crown molding, abundant natural light, and French doors leading to a spacious covered patio enhance the inviting atmosphere and make entertaining effortless. The private primary suite offers fresh paint, new flooring, and a completely updated bath featuring new plumbing, tiling, and stylish fixtures. Three additional bedrooms with ample storage and two full baths provide exceptional functionality and comfort for everyday living. Every detail has been thoughtfully addressed with brand new improvements including all new electrical, plumbing, drywall, roof, flooring, paint, windows, doors, appliances, and the expansive covered patio, ensuring this home is truly move-in ready with modern design and lasting quality. Welcome to your next chapter!
Contact an agent
Home facts
- Year built:1962
- Listing ID #:21051161
- Added:1 day(s) ago
- Updated:September 09, 2025 at 09:40 PM
Rooms and interior
- Bedrooms:4
- Total bathrooms:3
- Full bathrooms:3
- Living area:1,610 sq. ft.
Heating and cooling
- Cooling:Ceiling Fans, Central Air, Electric, Heat Pump
- Heating:Central, Electric, Heat Pump
Structure and exterior
- Roof:Composition
- Year built:1962
- Building area:1,610 sq. ft.
- Lot area:0.16 Acres
Schools
- High school:Cooper
- Middle school:Madison
- Elementary school:Jackson
Finances and disclosures
- Price:$250,000
- Price per sq. ft.:$155.28
- Tax amount:$4,459
New listings near 2601 S 41st Street
- New
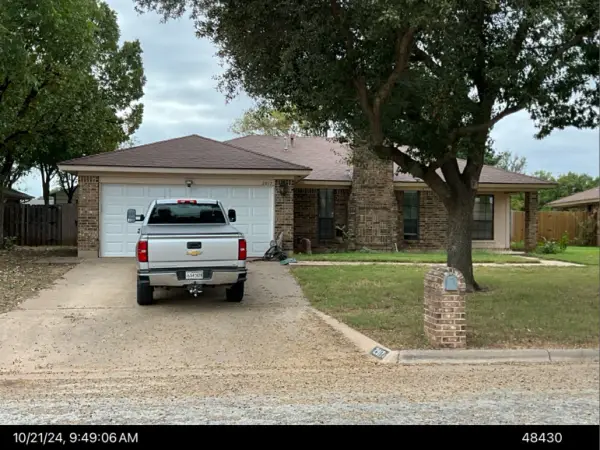 $210,000Active3 beds 2 baths1,364 sq. ft.
$210,000Active3 beds 2 baths1,364 sq. ft.2917 Broken Bough Trail, Abilene, TX 79606
MLS# 21055017Listed by: BETTER HOMES & GARDENS REAL ESTATE SENTER, REALTORS - New
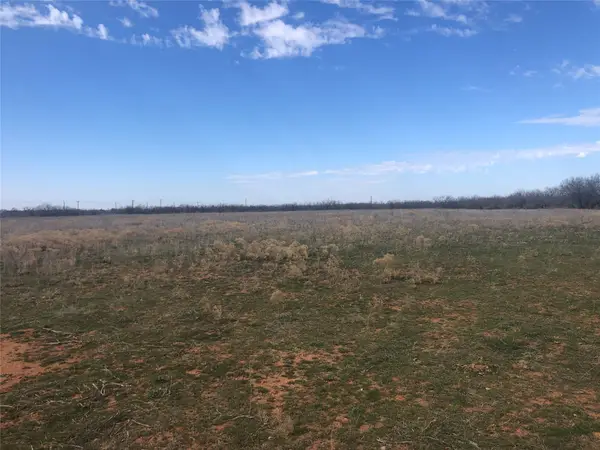 $250,000Active10 Acres
$250,000Active10 Acres10 Acre Bacacita Farms Road, Abilene, TX 79602
MLS# 21055064Listed by: RE/MAX TRINITY - New
 $699,000Active3 beds 2 baths2,612 sq. ft.
$699,000Active3 beds 2 baths2,612 sq. ft.10650 Fm 1082, Abilene, TX 79601
MLS# 21054390Listed by: KW SYNERGY* - New
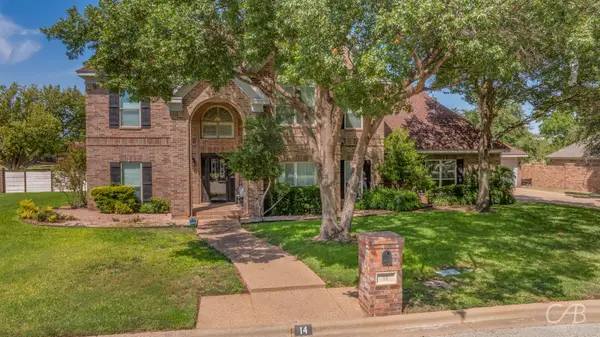 $950,000Active5 beds 4 baths3,504 sq. ft.
$950,000Active5 beds 4 baths3,504 sq. ft.14 Winged Foot Circle W, Abilene, TX 79606
MLS# 21052543Listed by: REAL BROKER, LLC. - New
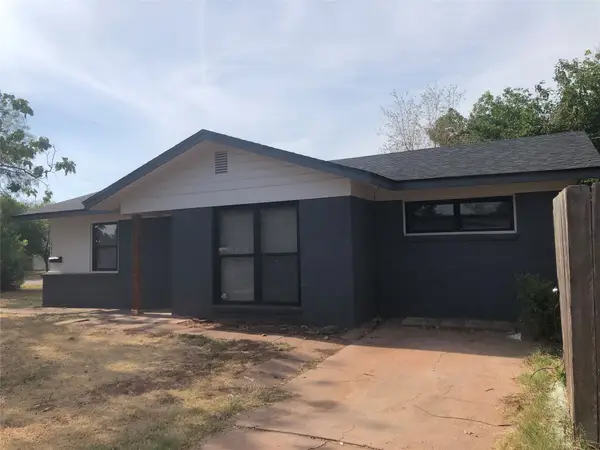 $165,000Active3 beds 1 baths1,102 sq. ft.
$165,000Active3 beds 1 baths1,102 sq. ft.1482 Briarwood Street, Abilene, TX 79603
MLS# 21054293Listed by: BARNETT & HILL - New
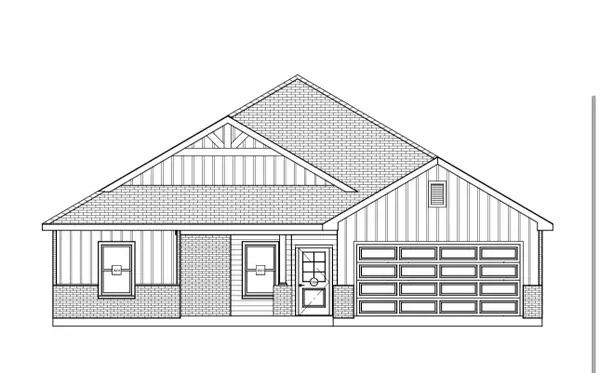 $319,900Active4 beds 2 baths1,708 sq. ft.
$319,900Active4 beds 2 baths1,708 sq. ft.6851 Glen Abbey Road, Abilene, TX 79606
MLS# 21049382Listed by: EPIQUE REALTY LLC - New
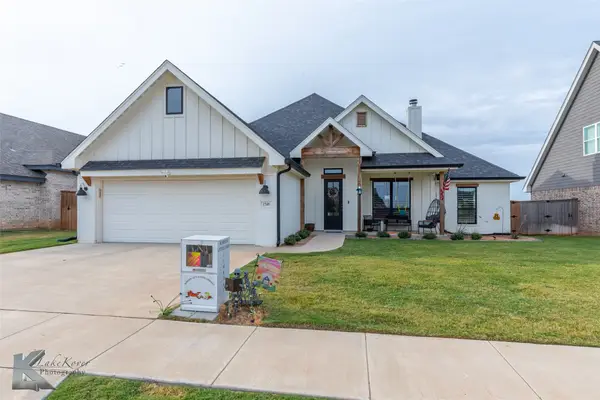 $369,900Active3 beds 2 baths1,850 sq. ft.
$369,900Active3 beds 2 baths1,850 sq. ft.1749 Paras Avenue, Abilene, TX 79601
MLS# 21052798Listed by: KW SYNERGY* - New
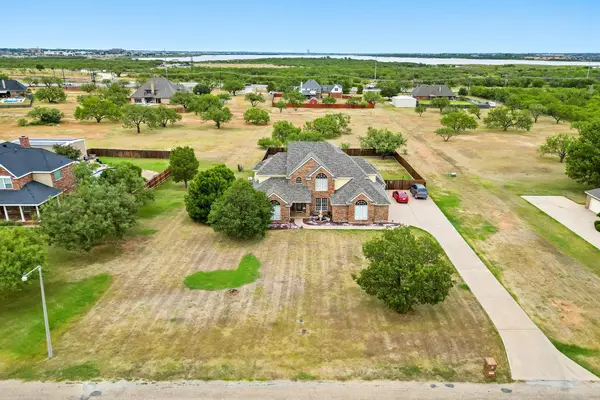 $650,000Active5 beds 5 baths3,962 sq. ft.
$650,000Active5 beds 5 baths3,962 sq. ft.7834 Saddle Creek Road, Abilene, TX 79602
MLS# 21053970Listed by: EPIQUE REALTY LLC - New
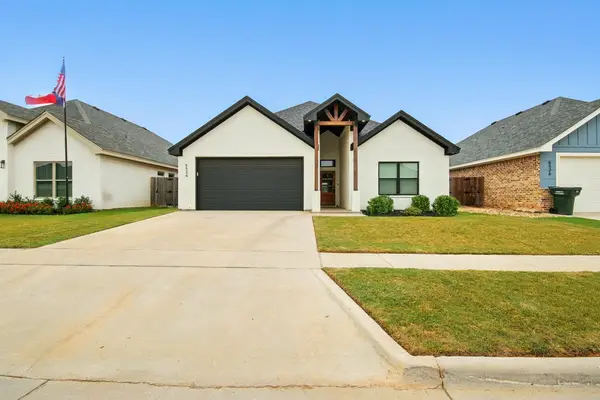 $319,900Active3 beds 2 baths1,722 sq. ft.
$319,900Active3 beds 2 baths1,722 sq. ft.6534 Stadium Drive, Abilene, TX 79606
MLS# 21046936Listed by: BRAY REAL ESTATE GROUP- ABILENE
