6534 Stadium Drive, Abilene, TX 79606
Local realty services provided by:ERA Steve Cook & Co, Realtors
Listed by:rick messina325-280-4533
Office:bray real estate group- abilene
MLS#:21046936
Source:GDAR
Price summary
- Price:$319,900
- Price per sq. ft.:$185.77
About this home
Welcome to 6534 Stadium Drive: a thoughtfully crafted Kyle Paul custom home that seamlessly blends modern design with everyday functionality. This 3-bedroom, 2-bath residence also offers a versatile office or flex space just off the dining area, ideal for a private workspace or additional living option.
An open split-bedroom floor plan creates a natural flow throughout, while the spacious primary suite serves as a true retreat with a spa-like bath and a walk-through closet connected directly to the laundry room for ultimate convenience. Elegant modern finishes, a contemporary color palette, wood beams, and abundant natural light give the home a fresh, welcoming atmosphere.
Perfectly positioned in a quiet, highly desirable neighborhood near Wylie High School, this home balances privacy with accessibility. The garage, previously utilized as a home gym, offers negotiable fitness equipment for added value. A private backyard oasis includes the option to keep the above-ground pool, creating a ready-made retreat for relaxing or entertaining.
Vacant and move-in ready, this home presents a rare opportunity to enjoy modern style, thoughtful design, and a sought-after South Abilene location.
Contact an agent
Home facts
- Year built:2021
- Listing ID #:21046936
- Added:1 day(s) ago
- Updated:September 08, 2025 at 05:39 PM
Rooms and interior
- Bedrooms:3
- Total bathrooms:2
- Full bathrooms:2
- Living area:1,722 sq. ft.
Structure and exterior
- Roof:Composition
- Year built:2021
- Building area:1,722 sq. ft.
- Lot area:0.13 Acres
Schools
- High school:Wylie
- Elementary school:Wylie West
Finances and disclosures
- Price:$319,900
- Price per sq. ft.:$185.77
- Tax amount:$7,836
New listings near 6534 Stadium Drive
- New
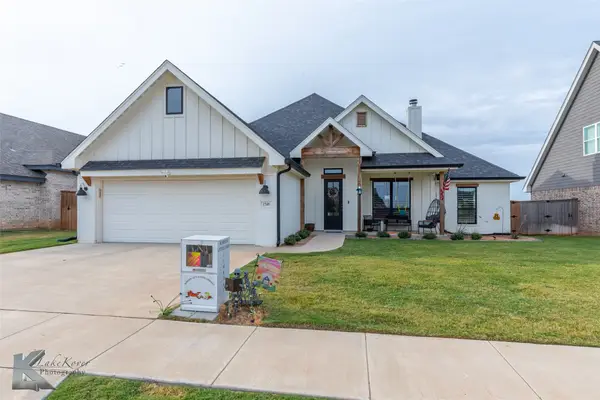 $369,900Active3 beds 2 baths1,850 sq. ft.
$369,900Active3 beds 2 baths1,850 sq. ft.1749 Paras Avenue, Abilene, TX 79601
MLS# 21052798Listed by: KW SYNERGY* - New
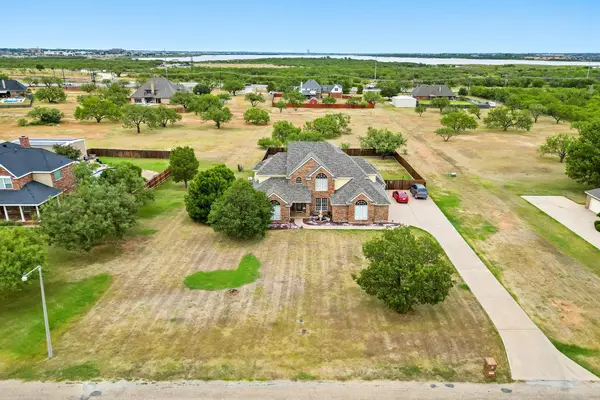 $650,000Active5 beds 5 baths3,962 sq. ft.
$650,000Active5 beds 5 baths3,962 sq. ft.7834 Saddle Creek Road, Abilene, TX 79602
MLS# 21053970Listed by: EPIQUE REALTY LLC - New
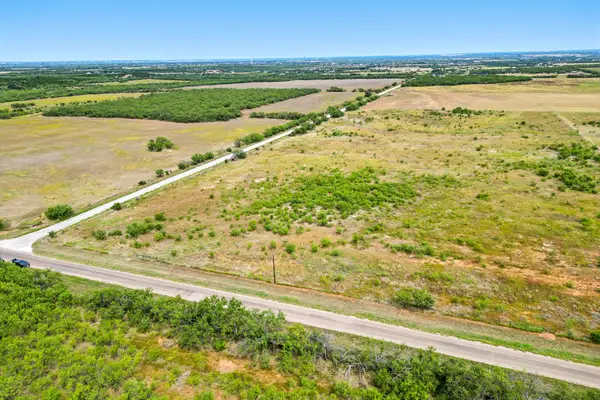 $200,000Active10 Acres
$200,000Active10 AcresTBD Nora Miller, Abilene, TX 79602
MLS# 21053895Listed by: EPIQUE REALTY LLC - New
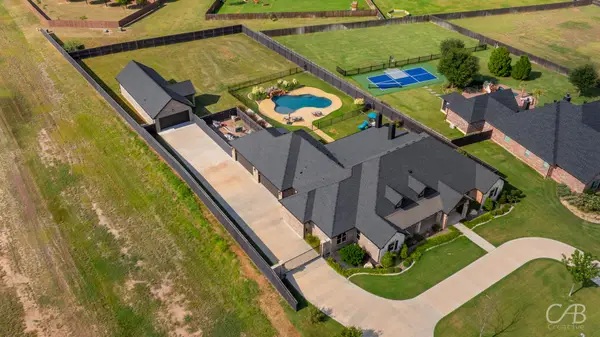 $990,000Active5 beds 5 baths4,127 sq. ft.
$990,000Active5 beds 5 baths4,127 sq. ft.618 Prosperity Road, Abilene, TX 79602
MLS# 21049646Listed by: REAL BROKER, LLC. - New
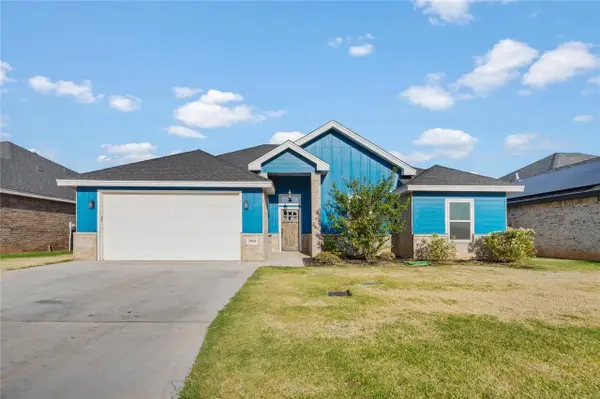 $280,000Active3 beds 2 baths1,623 sq. ft.
$280,000Active3 beds 2 baths1,623 sq. ft.2910 Journey Lane, Abilene, TX 79606
MLS# 21053745Listed by: MODERN DAY LIVING RE LLC - New
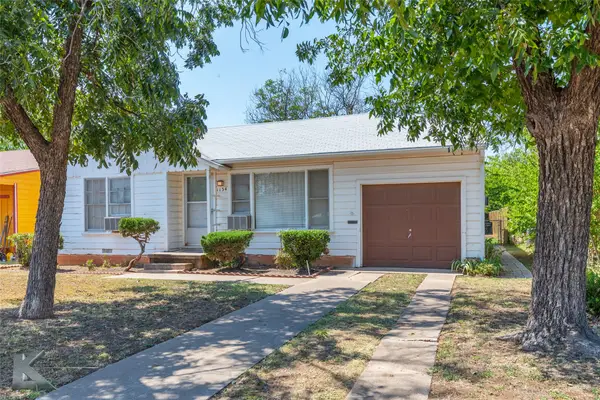 $150,000Active3 beds 2 baths1,541 sq. ft.
$150,000Active3 beds 2 baths1,541 sq. ft.1134 Graham Street, Abilene, TX 79603
MLS# 21053655Listed by: COLDWELL BANKER APEX, REALTORS - New
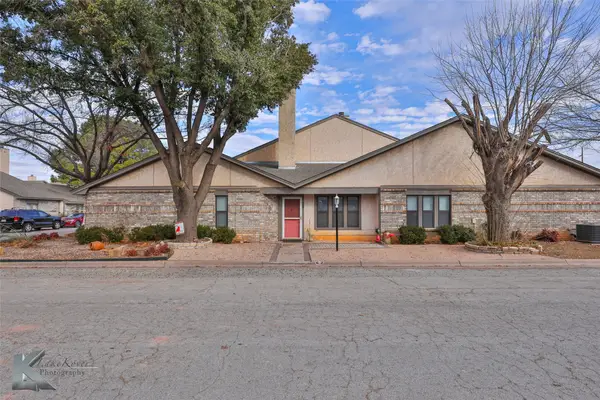 $159,900Active2 beds 1 baths1,132 sq. ft.
$159,900Active2 beds 1 baths1,132 sq. ft.29 Crossroads Drive, Abilene, TX 79605
MLS# 21053070Listed by: ARNOLD-REALTORS - New
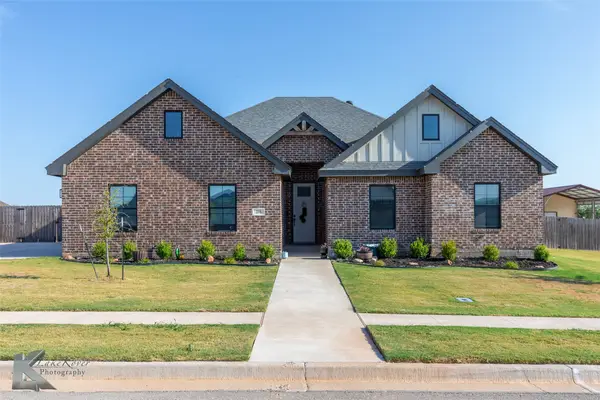 $445,000Active4 beds 2 baths2,180 sq. ft.
$445,000Active4 beds 2 baths2,180 sq. ft.238 Beechcraft Road, Abilene, TX 79602
MLS# 21053024Listed by: SENDERO PROPERTIES, LLC - New
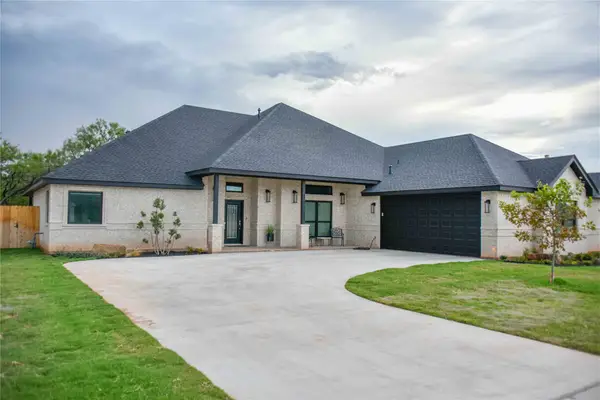 $799,900Active4 beds 3 baths2,868 sq. ft.
$799,900Active4 beds 3 baths2,868 sq. ft.2418 Savanah Oaks Bend, Abilene, TX 79602
MLS# 20976348Listed by: COOKSEY & COMPANY
