302 Pilgrim Road, Abilene, TX 79602
Local realty services provided by:ERA Courtyard Real Estate
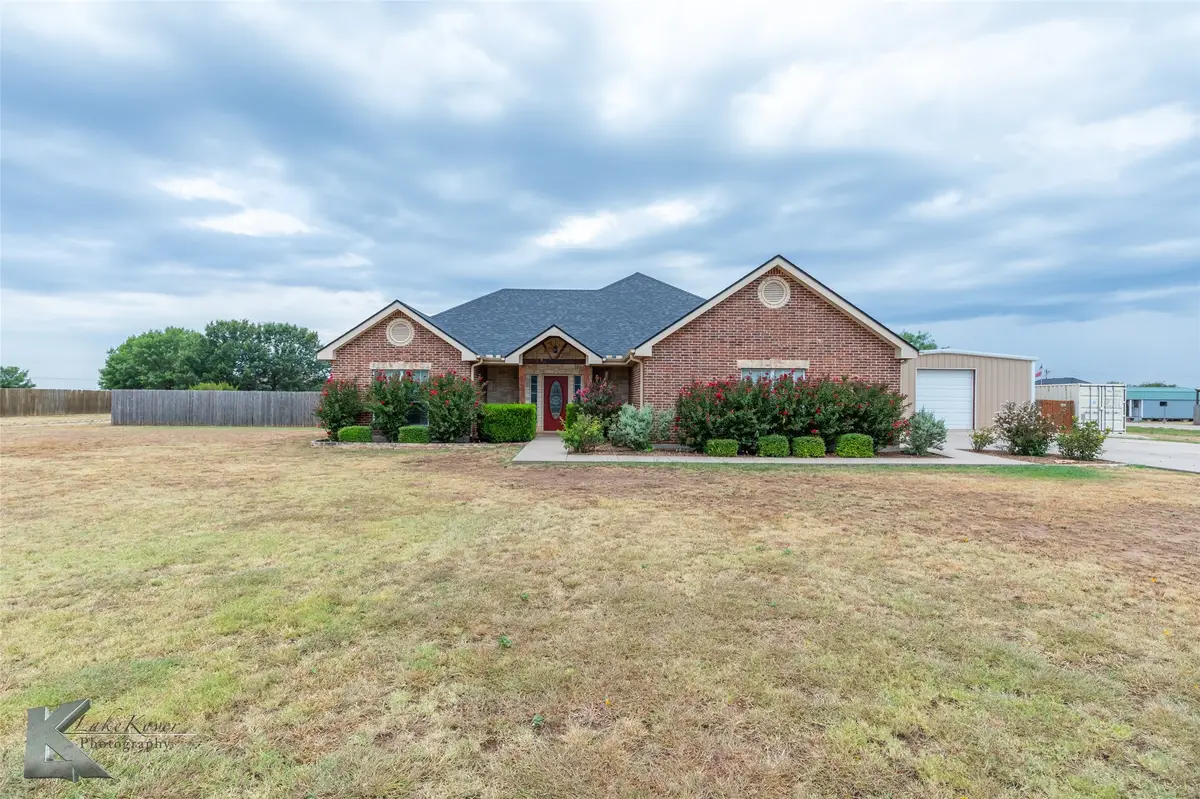
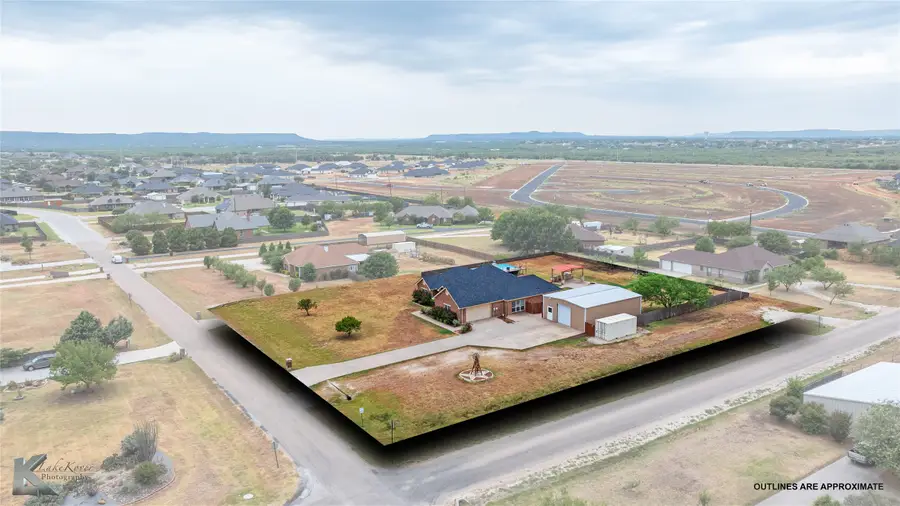
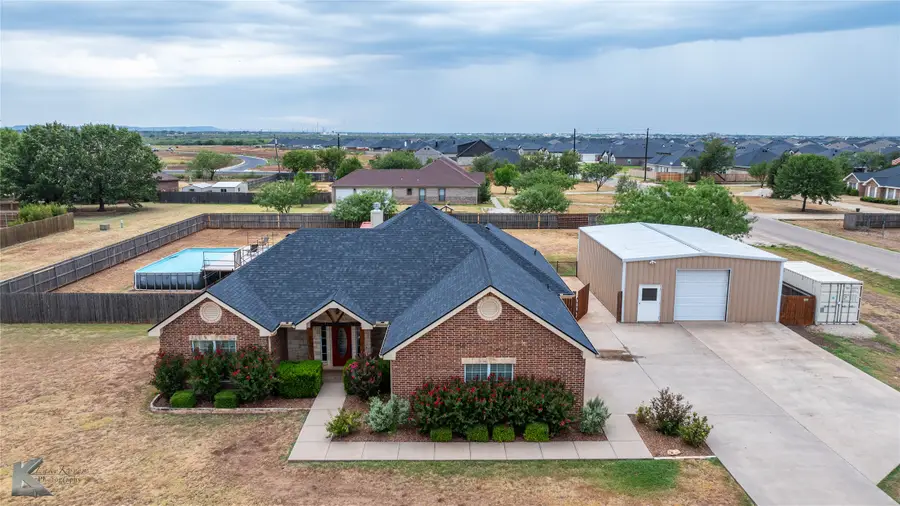
Upcoming open houses
- Sun, Aug 2402:30 pm - 03:30 pm
Listed by:suzanne fulkerson
Office:real broker
MLS#:21036724
Source:GDAR
Price summary
- Price:$420,000
- Price per sq. ft.:$184.78
About this home
Want a home that has IT ALL? This Fantastic 3 bed, 2 bath home, sitting on just over 1 Acre, has just that! Located on a corner lot in the Blackhawk subdivision, this property sports a 30 x 40 shop with electricity, a large above ground pool complete with decking, an outdoor kitchen with a built in grill, a firepit, and two covered patios! What a perfect place to hang out, play and entertain! Inside, stained, stamped concrete and carpet line the floors, black granite tops the counters and a brand new, beautiful, stone fronted fireplace is the focal point of the spacious living room. The kitchen is well equipped with stainless steel appliances, plenty of built in cabinets, and a great corner sink. Bedrooms are split, creating a secluded primary which is ensuite. Features include a soaking tub, eye catching double vanities, and his and hers walk in closets. There is also a convenient door leading to the sunroom. Perfect for morning coffee! The remaining 2 bedrooms are well sized, and closets have built in storage. Other bonuses include a brand new roof, an automatic sprinkler system, sound system wiring, and a flourishing asparagus crop that returns each season! If you like to spread out in your own space or share it with family and friends, this is a great opportunity for YOU! Come see all the memories that can be made here!
Contact an agent
Home facts
- Year built:2005
- Listing Id #:21036724
- Added:1 day(s) ago
- Updated:August 23, 2025 at 02:40 AM
Rooms and interior
- Bedrooms:3
- Total bathrooms:2
- Full bathrooms:2
- Living area:2,273 sq. ft.
Heating and cooling
- Cooling:Ceiling Fans, Central Air, Electric
- Heating:Central, Electric, Fireplaces
Structure and exterior
- Roof:Composition
- Year built:2005
- Building area:2,273 sq. ft.
- Lot area:1.01 Acres
Schools
- High school:Wylie
- Elementary school:Wylie East
Finances and disclosures
- Price:$420,000
- Price per sq. ft.:$184.78
- Tax amount:$7,207
New listings near 302 Pilgrim Road
- New
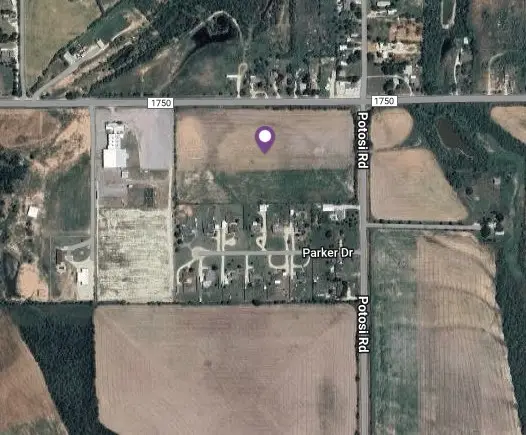 $900,000Active17.56 Acres
$900,000Active17.56 Acres3010 Potosi Road, Abilene, TX 79602
MLS# 20921477Listed by: KW SYNERGY* - New
 $975,000Active4 beds 4 baths4,047 sq. ft.
$975,000Active4 beds 4 baths4,047 sq. ft.2326 Valholla Court, Abilene, TX 79606
MLS# 21035748Listed by: SHADE REAL ESTATE - New
 $249,900Active3 beds 2 baths1,443 sq. ft.
$249,900Active3 beds 2 baths1,443 sq. ft.281 Lollipop Trail, Abilene, TX 79602
MLS# 21038211Listed by: KW SYNERGY* - New
 $469,900Active4 beds 3 baths2,439 sq. ft.
$469,900Active4 beds 3 baths2,439 sq. ft.6815 Prickly Pear Lane, Abilene, TX 79606
MLS# 21039777Listed by: ABILENE GROUP PREMIER RE. ADV. - New
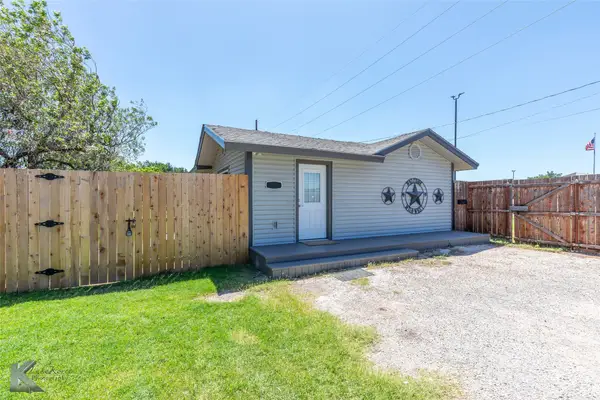 $179,900Active1 beds 1 baths648 sq. ft.
$179,900Active1 beds 1 baths648 sq. ft.3183 Curry Lane, Abilene, TX 79605
MLS# 20949105Listed by: RE/MAX TRINITY - New
 $350,000Active4 beds 3 baths2,473 sq. ft.
$350,000Active4 beds 3 baths2,473 sq. ft.2050 Brentwood Drive, Abilene, TX 79605
MLS# 21038653Listed by: ABILENE GROUP PREMIER RE. ADV. - New
 $280,000Active4 beds 2 baths2,022 sq. ft.
$280,000Active4 beds 2 baths2,022 sq. ft.3302 High Meadows Drive, Abilene, TX 79605
MLS# 21038845Listed by: COLDWELL BANKER APEX, REALTORS - New
 $400,000Active4 beds 2 baths1,904 sq. ft.
$400,000Active4 beds 2 baths1,904 sq. ft.6717 Windmill Grass Lane, Abilene, TX 79606
MLS# 21038111Listed by: TDREALTY - New
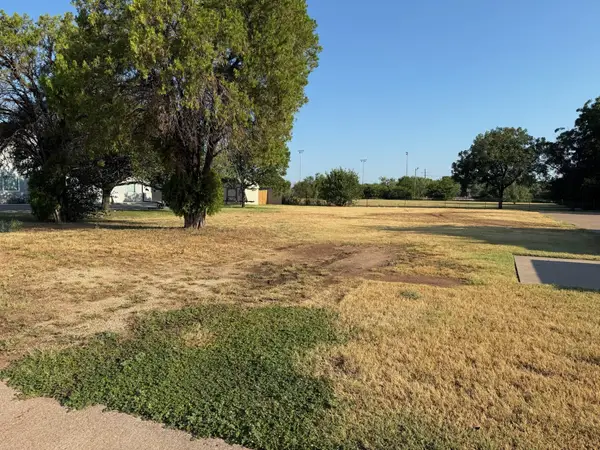 $79,000Active0.28 Acres
$79,000Active0.28 Acres2518 S 32nd Street, Abilene, TX 79605
MLS# 21038853Listed by: WHITTEN REAL ESTATE
