11221 Ranchera Drive, Aubrey, TX 76227
Local realty services provided by:ERA Newlin & Company
Listed by:xu johnson817-354-7653
Office:century 21 mike bowman, inc.
MLS#:21012501
Source:GDAR
Price summary
- Price:$308,000
- Price per sq. ft.:$180.75
- Monthly HOA dues:$100
About this home
HORTON'S MASTER PLANNED COMMUNITY of Silverado!!! Welcome to this stunning open concept 3 bedroom home that perfectly combines style, comfort and energy efficiency. Step into a spacious living area that flows seamlessly into a larger chef's kitchen - an entertainer's dream featuring a large sleek quartz countertops, ample cabinets space. Tiled backsplash, pendant lights, stainless steel Appliances, Gas Range, and a sizeable walk-in Pantry. The eat-in kitchen offers the perfect spot for casual meals and morning coffee, all while staying connected to the heart of the home. Designed with energy efficient features throughout, this home helps lower utility costs while keeping you comfortable all year round. These thoughtful designs and layout maximizes natural light and functionality and making everyday living feel effortless. Home is equipped with Smart Home Technology which you can connect for security and functionality. Full Sprinkler System and rain gutters. Tankless Water Heater. Enjoy the beautiful amenities including multiple swimming pools, playground, walking trails and much more.
Contact an agent
Home facts
- Year built:2021
- Listing ID #:21012501
- Added:83 day(s) ago
- Updated:October 16, 2025 at 11:40 AM
Rooms and interior
- Bedrooms:3
- Total bathrooms:2
- Full bathrooms:2
- Living area:1,704 sq. ft.
Heating and cooling
- Cooling:Ceiling Fans, Electric, Evaporative Cooling, Roof Turbines
- Heating:Central, Fireplaces, Gas, Natural Gas
Structure and exterior
- Roof:Composition
- Year built:2021
- Building area:1,704 sq. ft.
- Lot area:0.14 Acres
Schools
- High school:Aubrey
- Middle school:Aubrey
- Elementary school:James A Monaco
Finances and disclosures
- Price:$308,000
- Price per sq. ft.:$180.75
New listings near 11221 Ranchera Drive
- New
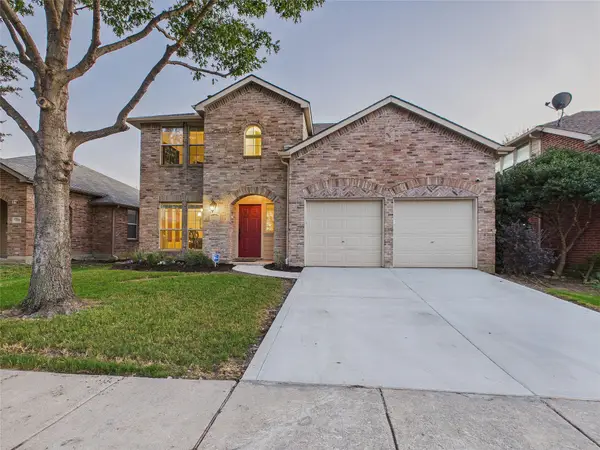 $332,000Active3 beds 3 baths2,050 sq. ft.
$332,000Active3 beds 3 baths2,050 sq. ft.1704 Heron Drive, Aubrey, TX 76227
MLS# 21085186Listed by: KELLER WILLIAMS FRISCO STARS - New
 $266,149Active3 beds 2 baths1,451 sq. ft.
$266,149Active3 beds 2 baths1,451 sq. ft.2064 Sulky Lane, Aubrey, TX 76227
MLS# 21087691Listed by: TURNER MANGUM,LLC - New
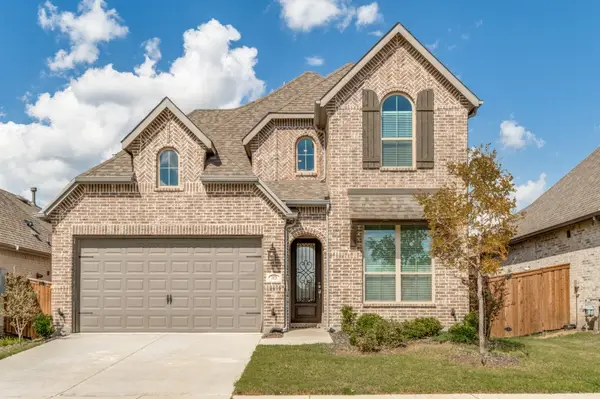 $499,000Active4 beds 4 baths2,826 sq. ft.
$499,000Active4 beds 4 baths2,826 sq. ft.2025 Pelham Drive, Aubrey, TX 76227
MLS# 21082472Listed by: BLOSSOM REALTY - New
 $322,474Active3 beds 2 baths1,952 sq. ft.
$322,474Active3 beds 2 baths1,952 sq. ft.2236 Pommel Lane, Aubrey, TX 76227
MLS# 21087666Listed by: TURNER MANGUM,LLC - New
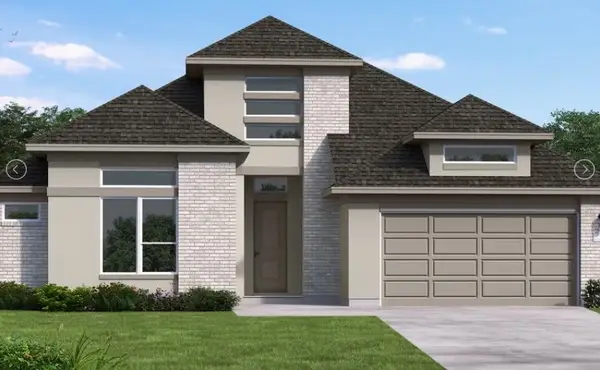 $607,995Active4 beds 4 baths2,907 sq. ft.
$607,995Active4 beds 4 baths2,907 sq. ft.4225 Clydesdale Drive, Aubrey, TX 76227
MLS# 21086471Listed by: HOMESUSA.COM - New
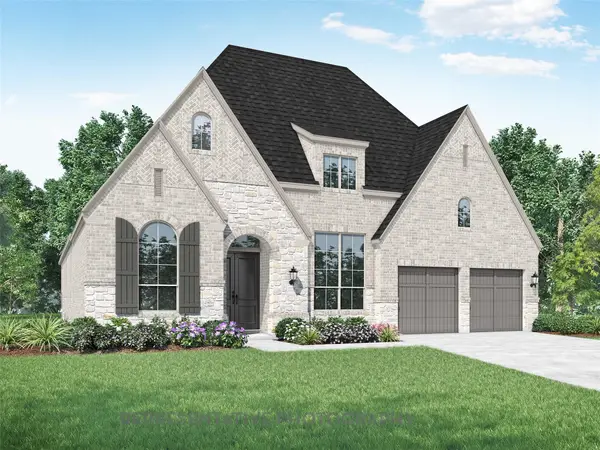 $774,306Active3 beds 4 baths3,050 sq. ft.
$774,306Active3 beds 4 baths3,050 sq. ft.4341 Clydesdale Drive, Aubrey, TX 76227
MLS# 21086306Listed by: DINA VERTERAMO - New
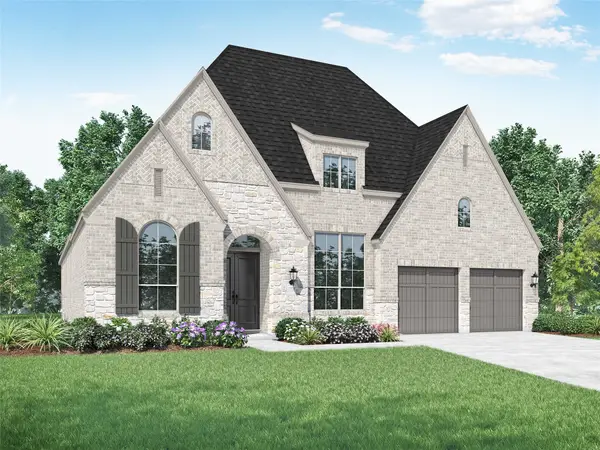 $700,000Active4 beds 3 baths3,050 sq. ft.
$700,000Active4 beds 3 baths3,050 sq. ft.4304 Clydesdale Drive, Aubrey, TX 76227
MLS# 21086336Listed by: DINA VERTERAMO - New
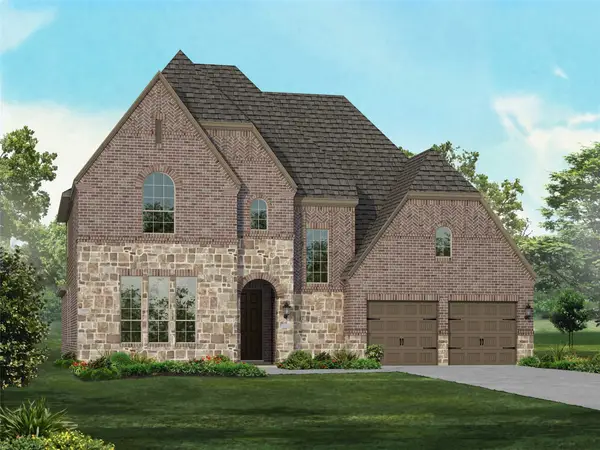 $751,850Active4 beds 4 baths3,452 sq. ft.
$751,850Active4 beds 4 baths3,452 sq. ft.4208 Clydesdale Drive, Aubrey, TX 76227
MLS# 21086351Listed by: DINA VERTERAMO - New
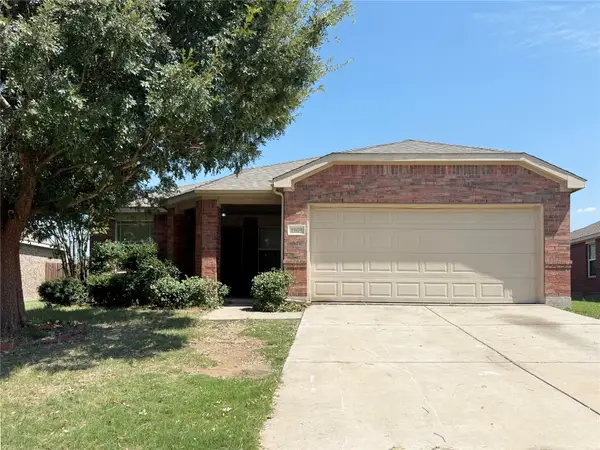 $329,000Active4 beds 2 baths1,935 sq. ft.
$329,000Active4 beds 2 baths1,935 sq. ft.1809 Sparrow Lane, Aubrey, TX 76227
MLS# 21078868Listed by: DFW HOME - New
 $269,974Active4 beds 2 baths1,720 sq. ft.
$269,974Active4 beds 2 baths1,720 sq. ft.2021 Sulky Lane, Aubrey, TX 76227
MLS# 21085969Listed by: TURNER MANGUM,LLC
