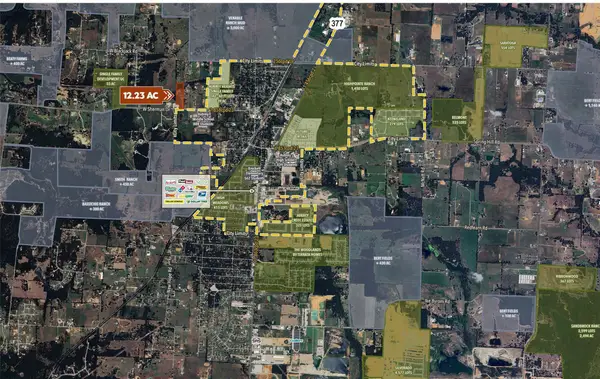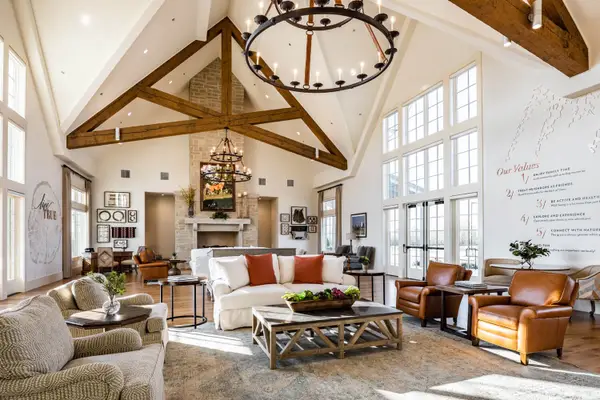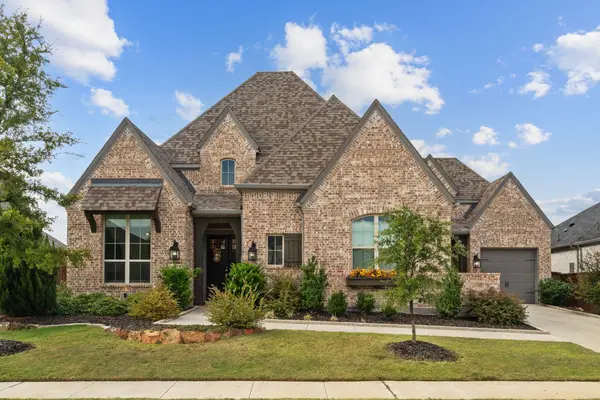801 Marietta Lane, Aubrey, TX 76227
Local realty services provided by:ERA Myers & Myers Realty
Listed by:sunny darden214-624-7901
Office:compass re texas, llc.
MLS#:21063613
Source:GDAR
Price summary
- Price:$375,000
- Price per sq. ft.:$203.47
- Monthly HOA dues:$88.33
About this home
Nestled in the highly sought-after master-planned community of Savannah, this beautifully maintained single-story home offers timeless charm, modern comfort, and unbeatable amenities. Featuring 3 spacious bedrooms, a dedicated home office, and an open-concept layout, including a large living room or flex space, this home is filled with natural light and thoughtful touches throughout. Hand-scraped hardwood floors, a gourmet kitchen with granite countertops, and ample cabinetry make everyday living and entertaining effortless. The dining area includes a built-in buffet for additional storage and serving space—perfect for hosting gatherings with ease. The private primary suite is thoughtfully separated from the secondary bedrooms, offering a peaceful retreat. The spacious ensuite bath leads to a large walk-in closet finished with elegant ceramic tile flooring. Step outside to an extended back patio and a generous backyard ready for outdoor fun, entertaining, or simply relaxing. The charming front porch is ideal for morning birdwatching, afternoon tea, or evening wine as the sun sets. With a 2024 roof replacement, abundant storage, and pride of ownership from its original owner, this home is truly move-in ready. Residents of Savannah enjoy resort-style amenities including a junior Olympic pool, adults-only pool, waterslides, spray park, fitness center, sports fields, sand volleyball, and more. Don’t miss your chance to own a stylish, well-maintained home in one of North Texas’ most dynamic and amenity-rich communities!
Contact an agent
Home facts
- Year built:2015
- Listing ID #:21063613
- Added:48 day(s) ago
- Updated:October 02, 2025 at 11:50 AM
Rooms and interior
- Bedrooms:3
- Total bathrooms:2
- Full bathrooms:2
- Living area:1,843 sq. ft.
Heating and cooling
- Cooling:Central Air, Electric
- Heating:Central, Electric
Structure and exterior
- Roof:Composition
- Year built:2015
- Building area:1,843 sq. ft.
- Lot area:0.14 Acres
Schools
- High school:Ryan H S
- Middle school:Navo
- Elementary school:Savannah
Finances and disclosures
- Price:$375,000
- Price per sq. ft.:$203.47
New listings near 801 Marietta Lane
- New
 $2,350,000Active12.23 Acres
$2,350,000Active12.23 Acres1092 W Sherman Drive, Aubrey, TX 76227
MLS# 21074845Listed by: EXP REALTY - Open Fri, 10am to 6pmNew
 $648,995Active3 beds 3 baths2,904 sq. ft.
$648,995Active3 beds 3 baths2,904 sq. ft.4816 Sandbrock Parkway, Aubrey, TX 76227
MLS# 21074693Listed by: HOMESUSA.COM - New
 $670,000Active4 beds 3 baths2,751 sq. ft.
$670,000Active4 beds 3 baths2,751 sq. ft.6140 Moss Rose Lane, Aubrey, TX 76227
MLS# 21057854Listed by: KELLER WILLIAMS REALTY - New
 $719,900Active4 beds 3 baths3,244 sq. ft.
$719,900Active4 beds 3 baths3,244 sq. ft.1617 Cedar Berry Drive, Aubrey, TX 76227
MLS# 21073704Listed by: EBBY HALLIDAY, REALTORS - New
 $309,999Active3 beds 2 baths1,441 sq. ft.
$309,999Active3 beds 2 baths1,441 sq. ft.1129 Vernon Drive, Aubrey, TX 76227
MLS# 21072933Listed by: KELLER WILLIAMS REALTY-FM - New
 $399,500Active3 beds 2 baths1,622 sq. ft.
$399,500Active3 beds 2 baths1,622 sq. ft.11436 Woody Creek Trail, Aubrey, TX 76227
MLS# 21074277Listed by: LANDMARK LEGACY REALTY - Open Sat, 2 to 4pmNew
 $579,995Active4 beds 3 baths2,867 sq. ft.
$579,995Active4 beds 3 baths2,867 sq. ft.4113 Gainesway Lane, Aubrey, TX 76227
MLS# 21069306Listed by: EXP REALTY - New
 $999,999Active3 beds 3 baths1,900 sq. ft.
$999,999Active3 beds 3 baths1,900 sq. ft.11520 Fm 428, Aubrey, TX 76227
MLS# 21071006Listed by: SCRIBNER REAL ESTATE, INC - New
 $576,457Active4 beds 3 baths3,278 sq. ft.
$576,457Active4 beds 3 baths3,278 sq. ft.5044 Sandbrock Parkway, Aubrey, TX 76227
MLS# 21074052Listed by: DAVID M. WEEKLEY - New
 $524,990Active4 beds 3 baths2,477 sq. ft.
$524,990Active4 beds 3 baths2,477 sq. ft.4236 Silver Spur Court, Aubrey, TX 76227
MLS# 21074068Listed by: DAVID M. WEEKLEY
