1004 Cripple Creek Dr, Austin, TX 78758
Local realty services provided by:ERA Brokers Consolidated
Listed by: maricruz acuna
Office: christie's int'l real estate
MLS#:1863047
Source:ACTRIS
1004 Cripple Creek Dr,Austin, TX 78758
$780,000
- 5 Beds
- 3 Baths
- 2,307 sq. ft.
- Single family
- Active
Price summary
- Price:$780,000
- Price per sq. ft.:$338.1
About this home
BRAND NEW ROOF! Gorgeous Remodel Near The Domain – Perfect for Family living & generate more income with STR!
This stunning, single-story home is sitting pretty on a huge .269-acre lot with beautiful landscaping and mature trees. With a mix of painted stone and Hardi-plank on the outside, it’s got a fresh, modern look that’ll totally wow you. Step through the sleek glass front door and get ready to fall in love!
Inside, you’ll find bright, open spaces with light oak wood floors and a soft, neutral color palette. The floor-to-ceiling stone fireplace and custom-built tin bookcase bring all the cool vibes.
The kitchen? It’s a showstopper with its sleek grey cabinetry, a massive center island with waterfall quartz countertops and a breakfast bar that’s begging for morning coffee. Plus, you’ve got high-end stainless steel appliances, including a freestanding gas range—perfect for whipping up your favorite meals.
Need a little quiet time? There’s a cozy den tucked away off the main living area, with tons of natural light pouring in from the big windows. Plus, the sliding glass doors open up to your very own backyard oasis—hello, relaxation!
The primary suite is pure luxury with wood floors, a walk-in closet, and an ensuite bath with quartz double vanity, backlit mirrors, and an oversized walk-in shower with frameless glass. There's also a second en-suite bedroom that could easily be another primary, plus three more bedrooms that are perfect for a home office or whatever your heart desires, and a guest bathroom.
Step outside, and you’ve got a big backyard with a sprinkler system and lush landscaping. The spacious patio is perfect for chilling out or hosting your next BBQ. BRAND NEW 10x14 STORAGE UNIT TO COVER YOUR STORAGE NEEDS!
And did I mention the location? Minutes from the Soccer stadium, and all the shopping, dining, and fun at The Domain.
Contact an agent
Home facts
- Year built:1972
- Listing ID #:1863047
- Updated:November 21, 2025 at 05:26 PM
Rooms and interior
- Bedrooms:5
- Total bathrooms:3
- Full bathrooms:3
- Living area:2,307 sq. ft.
Heating and cooling
- Cooling:Central
- Heating:Central
Structure and exterior
- Roof:Composition, Shingle
- Year built:1972
- Building area:2,307 sq. ft.
Schools
- High school:Navarro Early College
- Elementary school:McBee
Utilities
- Water:Public
- Sewer:Public Sewer
Finances and disclosures
- Price:$780,000
- Price per sq. ft.:$338.1
New listings near 1004 Cripple Creek Dr
- Open Sat, 10am to 12pmNew
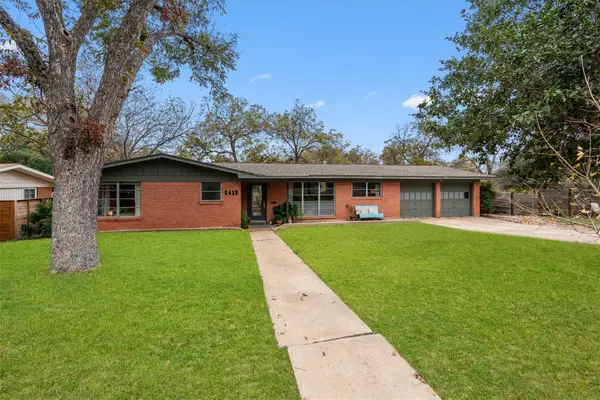 $1,100,000Active3 beds 2 baths1,783 sq. ft.
$1,100,000Active3 beds 2 baths1,783 sq. ft.6410 Wilbur Dr, Austin, TX 78757
MLS# 1307453Listed by: COMPASS RE TEXAS, LLC - Open Sat, 12 to 3pmNew
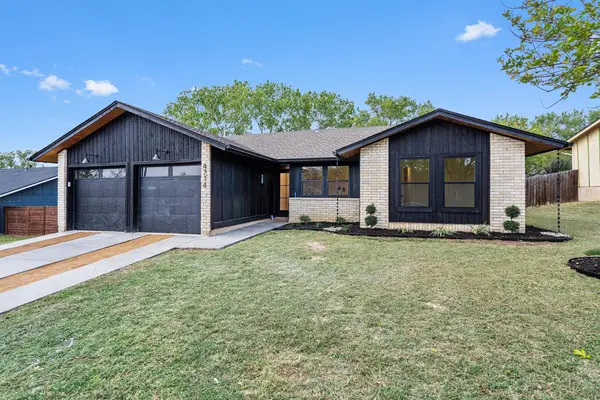 $499,000Active3 beds 2 baths1,210 sq. ft.
$499,000Active3 beds 2 baths1,210 sq. ft.4714 Bundyhill Dr, Austin, TX 78723
MLS# 1338726Listed by: REAL BROKER, LLC - New
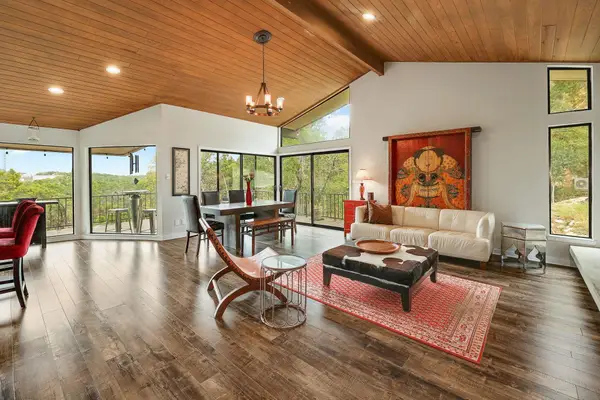 $1,195,000Active4 beds 2 baths1,842 sq. ft.
$1,195,000Active4 beds 2 baths1,842 sq. ft.1500 Ridgecrest Dr, Austin, TX 78746
MLS# 3024035Listed by: MORELAND PROPERTIES - New
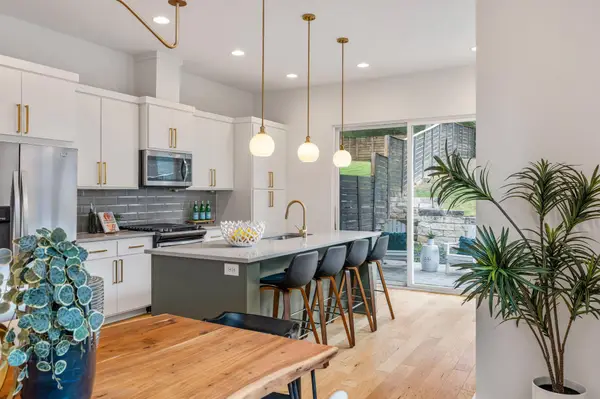 $549,000Active3 beds 3 baths1,686 sq. ft.
$549,000Active3 beds 3 baths1,686 sq. ft.1301 Cometa St #A, Austin, TX 78721
MLS# 5275451Listed by: CHRISTIE'S INT'L REAL ESTATE - New
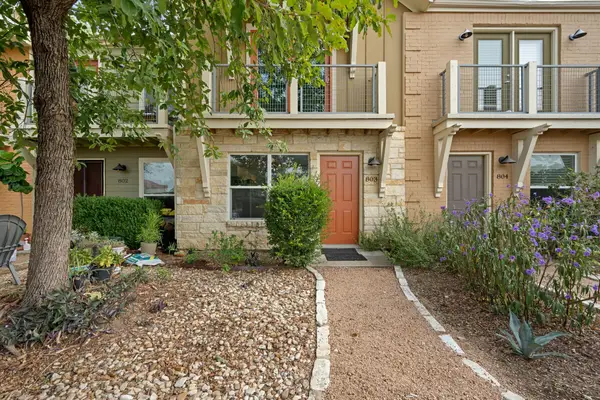 $240,000Active1 beds 2 baths879 sq. ft.
$240,000Active1 beds 2 baths879 sq. ft.1101 Grove Blvd #803, Austin, TX 78741
MLS# 5835902Listed by: REDFIN CORPORATION - New
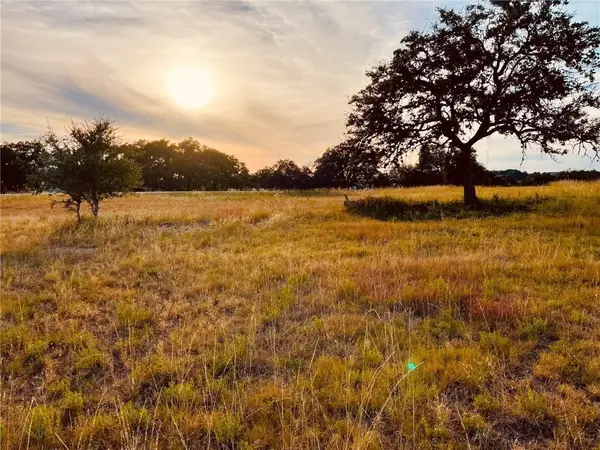 $695,000Active0 Acres
$695,000Active0 Acres8501 Springdale Ridge Dr, Austin, TX 78738
MLS# 6624115Listed by: KELLER WILLIAMS REALTY - New
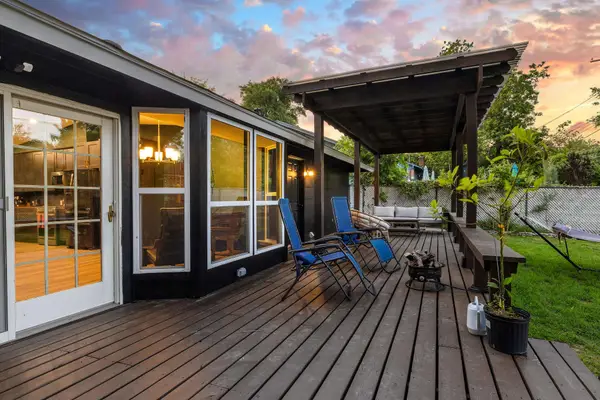 $549,990Active4 beds 2 baths1,759 sq. ft.
$549,990Active4 beds 2 baths1,759 sq. ft.4807 Carsonhill Dr, Austin, TX 78723
MLS# 6744439Listed by: MARK MARTIN AND COMPANY - New
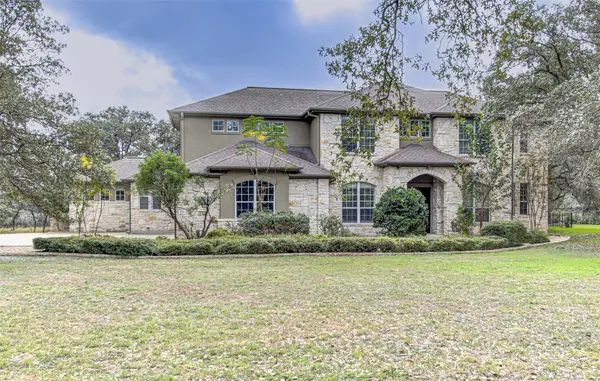 $1,575,000Active6 beds 5 baths5,587 sq. ft.
$1,575,000Active6 beds 5 baths5,587 sq. ft.5701 Laguna Cliff Ln, Austin, TX 78734
MLS# 7749775Listed by: SPYGLASS REALTY - New
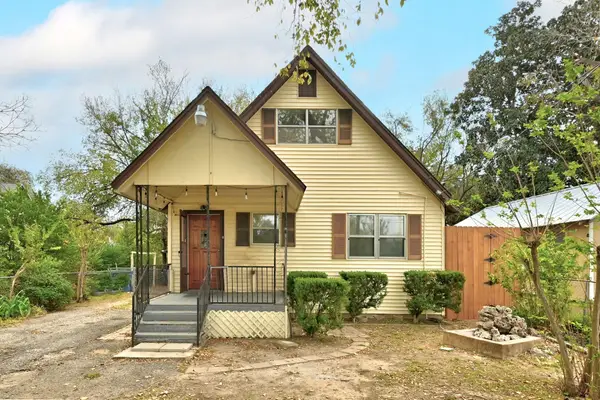 $250,000Active2 beds 1 baths820 sq. ft.
$250,000Active2 beds 1 baths820 sq. ft.405 Montopolis Dr, Austin, TX 78741
MLS# 8267980Listed by: KELLER WILLIAMS REALTY - New
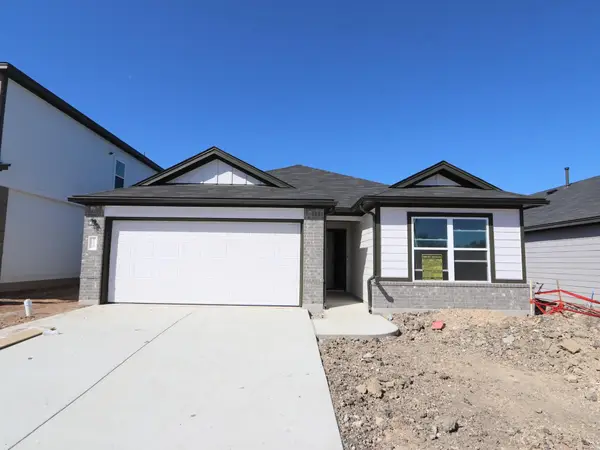 $389,990Active4 beds 2 baths1,693 sq. ft.
$389,990Active4 beds 2 baths1,693 sq. ft.9220 Corvallis Dr, Austin, TX 78747
MLS# 9913818Listed by: M/I HOMES REALTY
