101 Stephanie Ln, Austin, TX 78738
Local realty services provided by:ERA Brokers Consolidated
Listed by: jessica cheatham
Office: orchard brokerage
MLS#:1328443
Source:ACTRIS
Price summary
- Price:$875,000
- Price per sq. ft.:$238.55
- Monthly HOA dues:$16.67
About this home
Welcome to this stunning two-story Hill Country modern home, offering gorgeous panoramic views and overlooking a pristine golf course! Designed with true custom detailing, this home showcases a perfect blend of luxury and comfort. Step inside to a grand two-story entry, complete with a lovely, curved staircase and built-in cabinetry, setting the tone for the elegance that flows throughout the home. A unique wet bar sits just between the entry and the great room, perfect for entertaining guests in style. The open kitchen and living space are the heart of the home, featuring beautiful wood-beamed high ceilings, granite countertops, stainless steel appliances, and a spacious butler’s pantry. The seamless flow of this space, paired with the abundant natural light, makes it ideal for both daily living and hosting gatherings. With dual master suites—one on each level—this home offers incredible flexibility and privacy. Both suites are generously sized and come with luxurious en suite bathrooms. In addition to the master suites, there are two other spacious bedrooms, all bathed in natural light, making this home a haven of comfort and relaxation. Whether you're enjoying the breathtaking views or the thoughtfully designed interior, this home is truly a gem. Discounted rate options and no lender fee future refinancing may be available for qualified buyers of this home.
Contact an agent
Home facts
- Year built:2013
- Listing ID #:1328443
- Updated:November 20, 2025 at 04:54 PM
Rooms and interior
- Bedrooms:4
- Total bathrooms:4
- Full bathrooms:3
- Half bathrooms:1
- Living area:3,668 sq. ft.
Heating and cooling
- Cooling:Central
- Heating:Central
Structure and exterior
- Roof:Metal, Shingle
- Year built:2013
- Building area:3,668 sq. ft.
Schools
- High school:Lake Travis
- Elementary school:Lakeway
Utilities
- Water:Public
- Sewer:Aerobic Septic
Finances and disclosures
- Price:$875,000
- Price per sq. ft.:$238.55
- Tax amount:$17,281 (2025)
New listings near 101 Stephanie Ln
- New
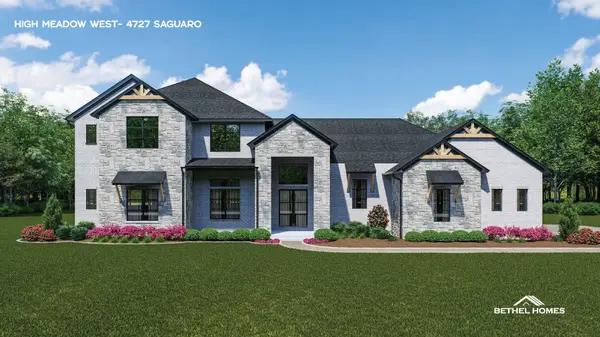 $1,550,500Active5 beds 5 baths5,018 sq. ft.
$1,550,500Active5 beds 5 baths5,018 sq. ft.4727 Saguaro Road, Montgomery, TX 77316
MLS# 5270511Listed by: GRAND TERRA REALTY - New
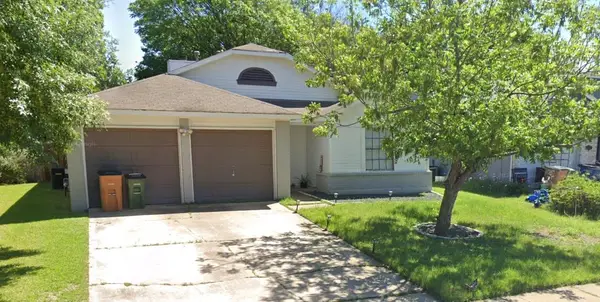 $255,000Active3 beds 2 baths1,158 sq. ft.
$255,000Active3 beds 2 baths1,158 sq. ft.11901 Shropshire Blvd, Austin, TX 78753
MLS# 1600176Listed by: ALL CITY REAL ESTATE LTD. CO - Open Sat, 11am to 2:30pmNew
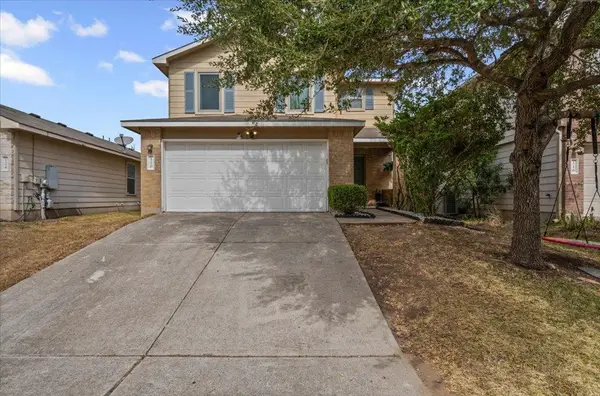 $364,000Active3 beds 3 baths1,856 sq. ft.
$364,000Active3 beds 3 baths1,856 sq. ft.120 Hillhouse Ln, Manchaca, TX 78652
MLS# 1889774Listed by: MCLANE REALTY, LLC - New
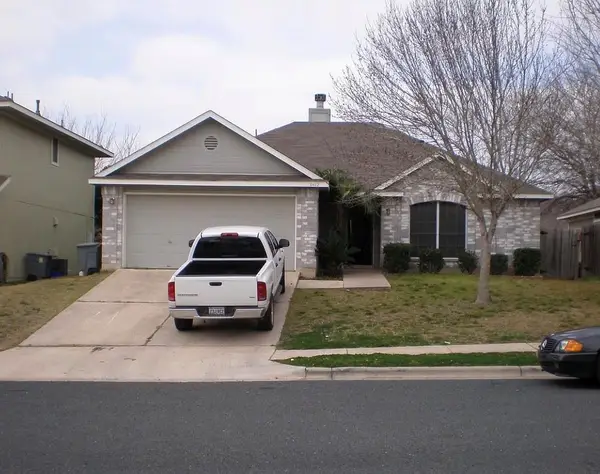 $255,000Active3 beds 2 baths1,133 sq. ft.
$255,000Active3 beds 2 baths1,133 sq. ft.5412 George St, Austin, TX 78744
MLS# 3571954Listed by: ALL CITY REAL ESTATE LTD. CO - New
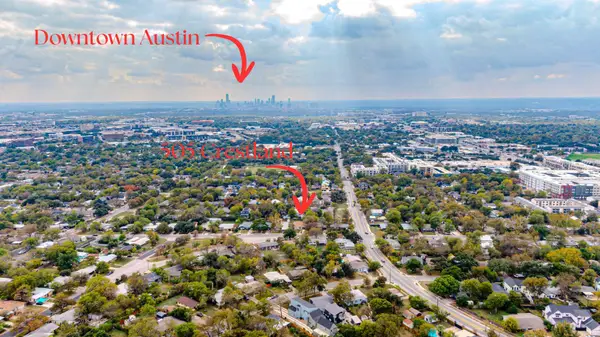 $375,000Active2 beds 2 baths1,236 sq. ft.
$375,000Active2 beds 2 baths1,236 sq. ft.505 W Crestland Dr, Austin, TX 78752
MLS# 5262913Listed by: HORIZON REALTY - New
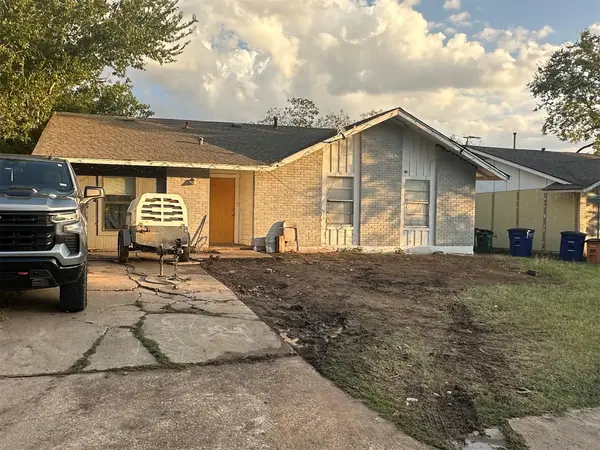 $228,000Active3 beds 1 baths1,202 sq. ft.
$228,000Active3 beds 1 baths1,202 sq. ft.7221 Ellington Cir, Austin, TX 78724
MLS# 6213552Listed by: ALL CITY REAL ESTATE LTD. CO - New
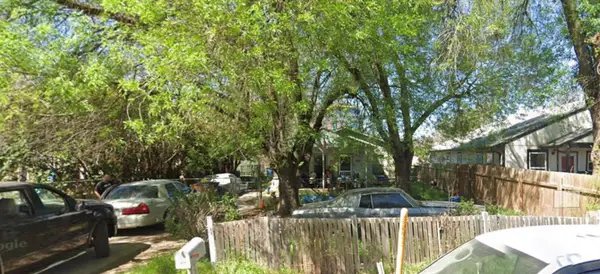 $297,500Active2 beds 1 baths856 sq. ft.
$297,500Active2 beds 1 baths856 sq. ft.1114 Brookswood Ave, Austin, TX 78721
MLS# 6905293Listed by: ALL CITY REAL ESTATE LTD. CO - New
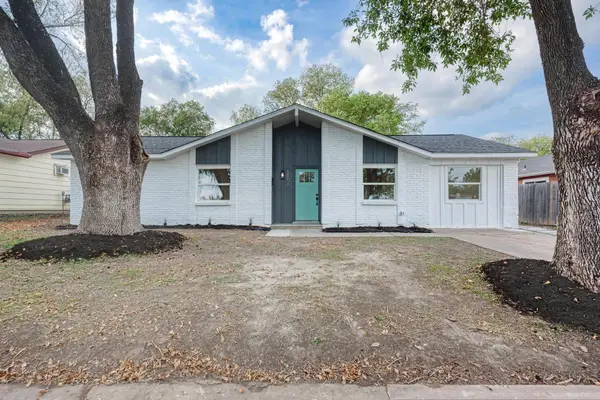 $385,000Active4 beds 2 baths1,464 sq. ft.
$385,000Active4 beds 2 baths1,464 sq. ft.5106 Regency Dr, Austin, TX 78724
MLS# 7652249Listed by: MUNGIA REAL ESTATE - New
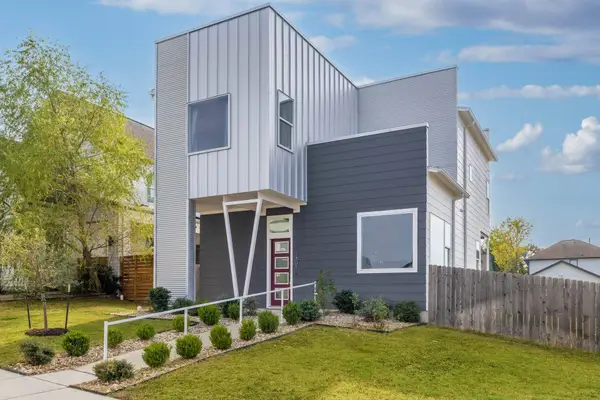 $598,000Active3 beds 3 baths2,157 sq. ft.
$598,000Active3 beds 3 baths2,157 sq. ft.7301 Cordoba Dr, Austin, TX 78724
MLS# 1045319Listed by: KELLER WILLIAMS REALTY - Open Sat, 2 to 4pmNew
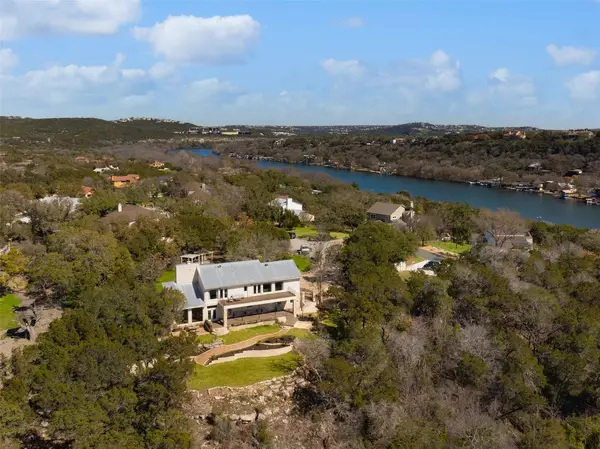 $1,699,000Active5 beds 5 baths3,734 sq. ft.
$1,699,000Active5 beds 5 baths3,734 sq. ft.3400 Beartree Cir, Austin, TX 78730
MLS# 2717963Listed by: DAVID ROWE PROPERTIES LLC
