10211 Banks Ct, Austin, TX 78739
Local realty services provided by:ERA Experts
Listed by:jen sparks
Office:kifer sparks agency
MLS#:8154551
Source:ACTRIS
Price summary
- Price:$1,225,000
- Price per sq. ft.:$328.59
- Monthly HOA dues:$160.33
About this home
Welcome to 10211 Banks Court. Perfectly positioned in the prestigious On the Park section of Circle C Ranch, this stunning stone home sits on a quiet cul-de-sac surrounded by towering oaks and manicured landscaping. Offering 4 bedrooms (primary suite down), 3.5 baths, and multiple living and dining areas, this home blends timeless elegance with everyday comfort.
Step inside and immediately feel the spaciousness created by soaring ceilings, abundant natural light, and an open floor plan designed for gathering and connection. The formal dining room is bathed in sunlight, offering the ideal backdrop for family celebrations and dinner parties. The kitchen flows seamlessly into the living area, where hardwood floors, a cozy fireplace, and views of the backyard retreat set the stage for relaxed evenings at home. Upstairs, three generously sized bedrooms and flexible living spaces provide room for everyone — whether you need a media room or game room. The primary suite is a true sanctuary, with vaulted ceilings, tranquil pool views, and a spa-like bath to unwind at the end of the day.
Outside, your private backyard paradise awaits. Imagine hosting summer barbecues poolside or evenings soaking in the spa under the stars. With a sport court, shaded lawn, and a spacious covered patio, this outdoor living space was designed for fun, relaxation, and creating memories that last a lifetime.
Circle C Ranch is one of Austin’s most desirable communities, offering top-rated schools, scenic trails, parks, and multiple community pools. With quick access to Mopac, downtown Austin, and the Hill Country, you’ll enjoy the perfect balance of convenience and lifestyle.
This is more than a house — it’s a home where every detail has been designed for living well. Don’t miss the opportunity to make 10211 Banks Court yours.
Contact an agent
Home facts
- Year built:1997
- Listing ID #:8154551
- Updated:September 26, 2025 at 11:08 AM
Rooms and interior
- Bedrooms:4
- Total bathrooms:4
- Full bathrooms:3
- Half bathrooms:1
- Living area:3,728 sq. ft.
Heating and cooling
- Cooling:Central
- Heating:Central
Structure and exterior
- Roof:Composition
- Year built:1997
- Building area:3,728 sq. ft.
Schools
- High school:Bowie
- Elementary school:Kiker
Utilities
- Water:Public
- Sewer:Public Sewer
Finances and disclosures
- Price:$1,225,000
- Price per sq. ft.:$328.59
- Tax amount:$18,485 (2025)
New listings near 10211 Banks Ct
- Open Sun, 1 to 4pmNew
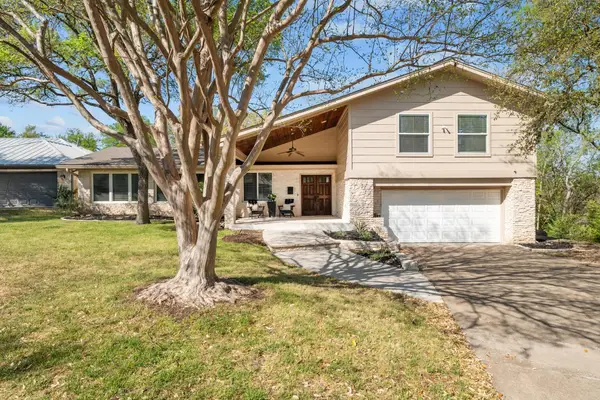 $1,195,000Active4 beds 5 baths3,214 sq. ft.
$1,195,000Active4 beds 5 baths3,214 sq. ft.7504 Valley Dale Dr, Austin, TX 78731
MLS# 4673040Listed by: NEST PROPERTIES AUSTIN - New
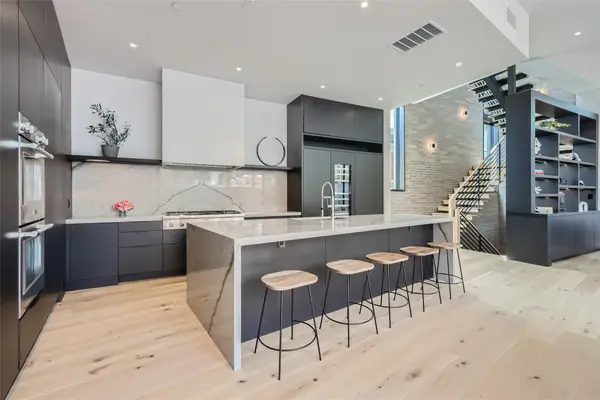 $2,950,000Active3 beds 3 baths3,003 sq. ft.
$2,950,000Active3 beds 3 baths3,003 sq. ft.1315 W 9th St #B, Austin, TX 78703
MLS# 9313168Listed by: AGENCY TEXAS INC - New
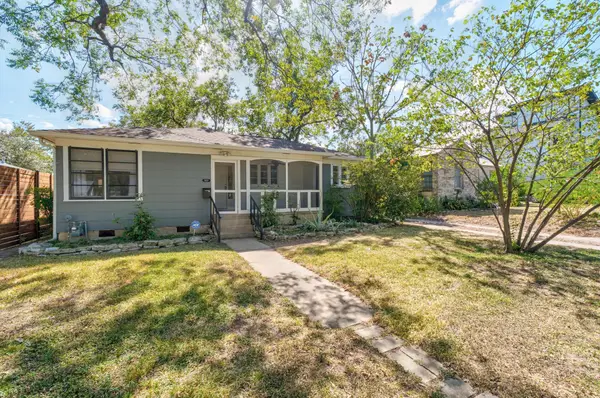 $499,000Active2 beds 2 baths1,407 sq. ft.
$499,000Active2 beds 2 baths1,407 sq. ft.1027 E 43rd St, Austin, TX 78751
MLS# 1087712Listed by: KELLER WILLIAMS REALTY - Open Sun, 1 to 5pmNew
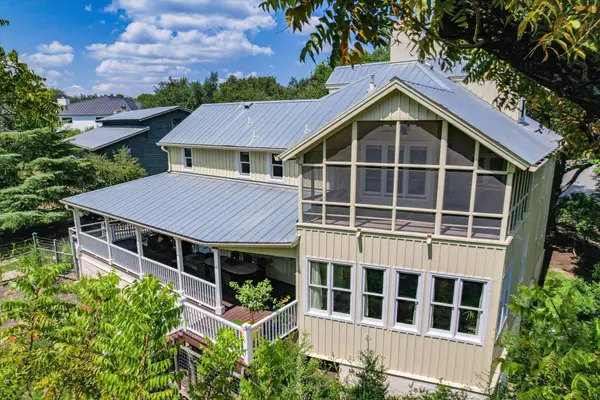 $2,150,000Active5 beds 5 baths5,788 sq. ft.
$2,150,000Active5 beds 5 baths5,788 sq. ft.6300 Fern Spring Cv, Austin, TX 78730
MLS# 2655211Listed by: MORELAND PROPERTIES - New
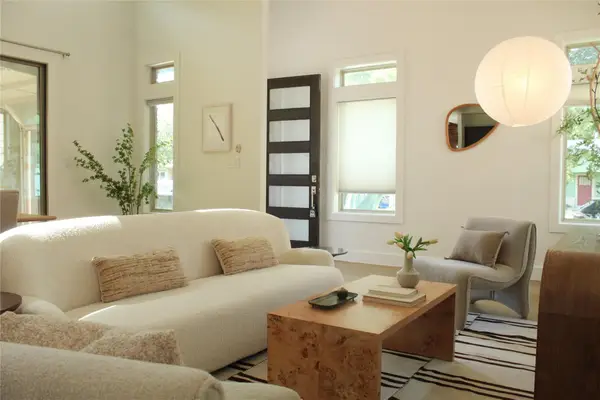 $969,000Active4 beds 3 baths2,248 sq. ft.
$969,000Active4 beds 3 baths2,248 sq. ft.936 E 50th St, Austin, TX 78751
MLS# 4635658Listed by: COMPASS RE TEXAS, LLC - New
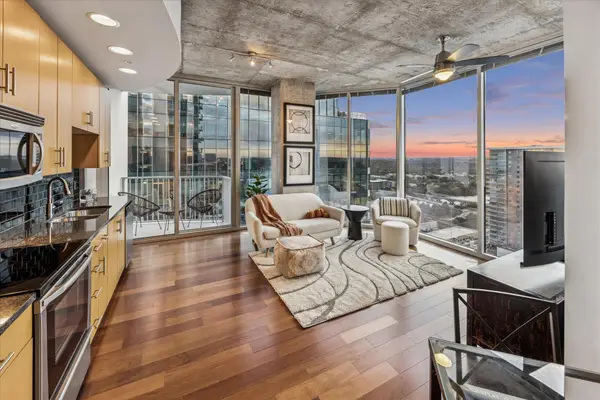 $769,000Active2 beds 2 baths1,059 sq. ft.
$769,000Active2 beds 2 baths1,059 sq. ft.360 Nueces St #2802, Austin, TX 78701
MLS# 8503418Listed by: COMPASS RE TEXAS, LLC - New
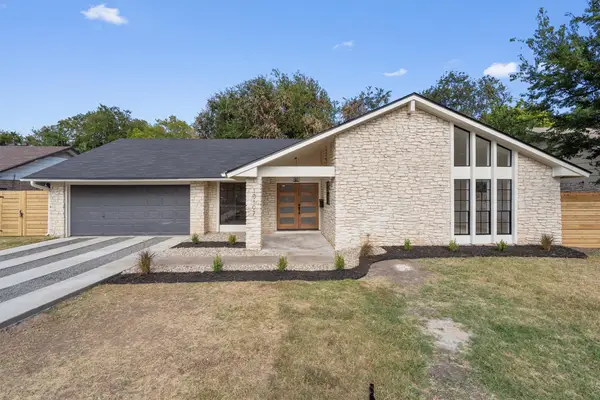 $459,900Active4 beds 2 baths1,890 sq. ft.
$459,900Active4 beds 2 baths1,890 sq. ft.10107 Oak Hollow Dr, Austin, TX 78758
MLS# 8682409Listed by: KELLER WILLIAMS REALTY - New
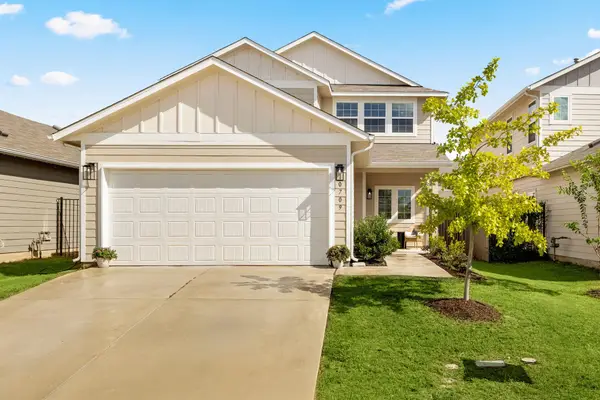 $389,990Active4 beds 3 baths2,336 sq. ft.
$389,990Active4 beds 3 baths2,336 sq. ft.10709 Timber Brook Pass, Austin, TX 78747
MLS# 9100650Listed by: SAGE SPACE REAL ESTATE LLC - Open Sat, 12 to 2pmNew
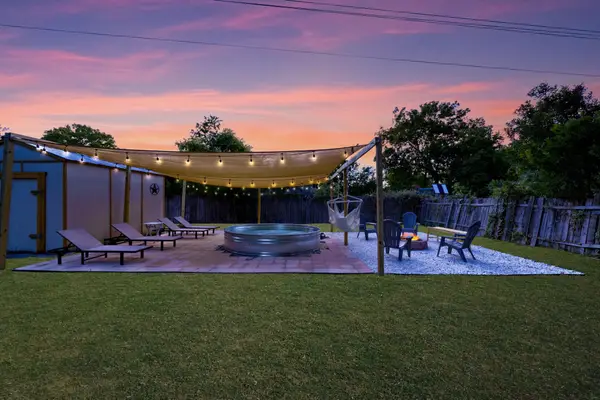 $494,625Active4 beds 2 baths1,594 sq. ft.
$494,625Active4 beds 2 baths1,594 sq. ft.805 Sahara Ave, Austin, TX 78745
MLS# 1166614Listed by: COLDWELL BANKER REALTY
