805 Sahara Ave, Austin, TX 78745
Local realty services provided by:ERA Brokers Consolidated
Listed by: meryl hawk
Office: coldwell banker realty
MLS#:1166614
Source:ACTRIS
Price summary
- Price:$479,325
- Price per sq. ft.:$300.71
About this home
This complete 2022 remodel delivers the ultimate Austin indoor-outdoor lifestyle! The remodel includes: updated kitchen, bathrooms, waterproof luxury vinyl plank flooring throughout, tankless water heater, windows, backyard - cowboy pool and fire pit, landscaping, appliances and epoxy in the enclosed outdoor patio.
Natural light floods the open layout and streams through french doors that connect a chef's kitchen to an oversized enclosed patio, extending living space. Waterproof luxury vinyl plank flows seamlessly throughout. Overlooking the lush backyard, the luxurious primary suite features a sizable walk-in closet and space for a sitting area. The star attraction: a generous 0.21 acre fenced yard for room to roam and a 10' cowboy pool paired with fire pit for year-round entertaining.
Prime location minutes from S 1st Street's energy, St. Elmo's buzz, and Zilker's green space, yet tucked into the desirable neighborhood of Turtle Creek Estates. Downtown and airport both 15 minutes away.
Move in and start living your next chapter or Airbnb this smart investment. This is a turnkey-ready home with all furniture included!
Contact an agent
Home facts
- Year built:1970
- Listing ID #:1166614
- Updated:November 20, 2025 at 04:54 PM
Rooms and interior
- Bedrooms:4
- Total bathrooms:2
- Full bathrooms:2
- Living area:1,594 sq. ft.
Heating and cooling
- Cooling:Central
- Heating:Central
Structure and exterior
- Roof:Composition
- Year built:1970
- Building area:1,594 sq. ft.
Schools
- High school:Crockett
- Elementary school:Odom
Utilities
- Water:Public
- Sewer:Public Sewer
Finances and disclosures
- Price:$479,325
- Price per sq. ft.:$300.71
- Tax amount:$11,514 (2025)
New listings near 805 Sahara Ave
- New
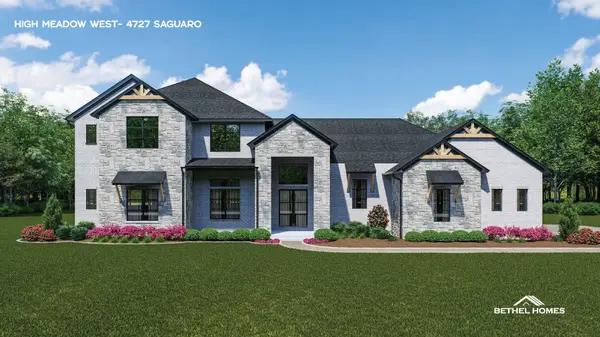 $1,550,500Active5 beds 5 baths5,018 sq. ft.
$1,550,500Active5 beds 5 baths5,018 sq. ft.4727 Saguaro Road, Montgomery, TX 77316
MLS# 5270511Listed by: GRAND TERRA REALTY - New
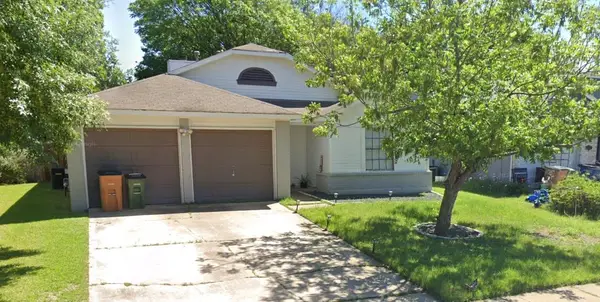 $255,000Active3 beds 2 baths1,158 sq. ft.
$255,000Active3 beds 2 baths1,158 sq. ft.11901 Shropshire Blvd, Austin, TX 78753
MLS# 1600176Listed by: ALL CITY REAL ESTATE LTD. CO - Open Sat, 11am to 2:30pmNew
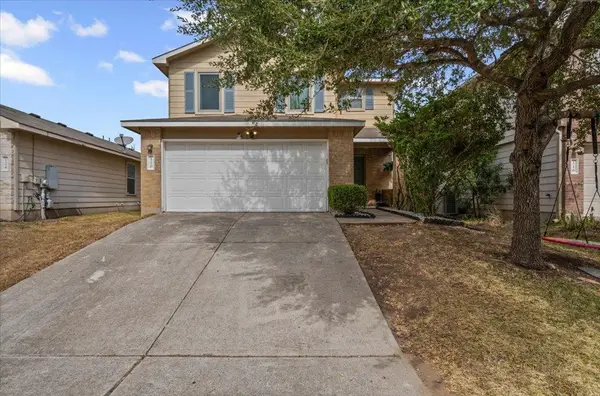 $364,000Active3 beds 3 baths1,856 sq. ft.
$364,000Active3 beds 3 baths1,856 sq. ft.120 Hillhouse Ln, Manchaca, TX 78652
MLS# 1889774Listed by: MCLANE REALTY, LLC - New
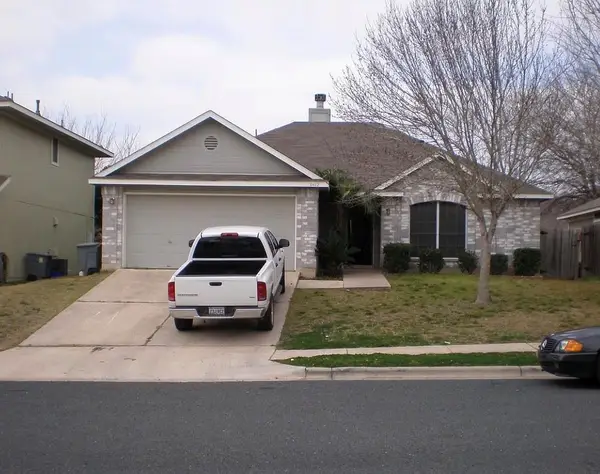 $255,000Active3 beds 2 baths1,133 sq. ft.
$255,000Active3 beds 2 baths1,133 sq. ft.5412 George St, Austin, TX 78744
MLS# 3571954Listed by: ALL CITY REAL ESTATE LTD. CO - New
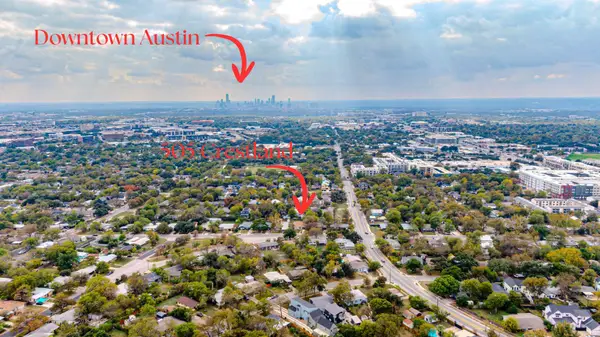 $375,000Active2 beds 2 baths1,236 sq. ft.
$375,000Active2 beds 2 baths1,236 sq. ft.505 W Crestland Dr, Austin, TX 78752
MLS# 5262913Listed by: HORIZON REALTY - New
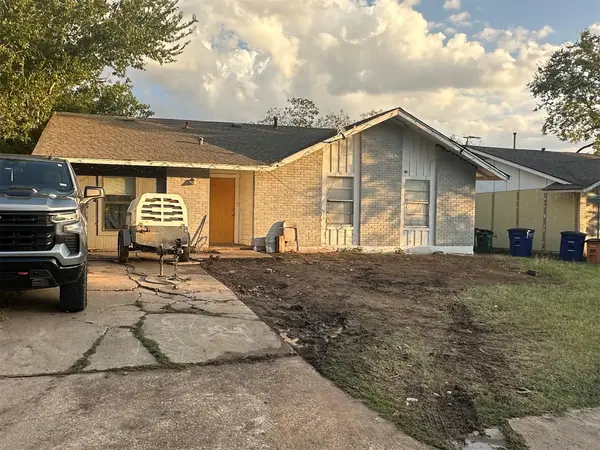 $228,000Active3 beds 1 baths1,202 sq. ft.
$228,000Active3 beds 1 baths1,202 sq. ft.7221 Ellington Cir, Austin, TX 78724
MLS# 6213552Listed by: ALL CITY REAL ESTATE LTD. CO - New
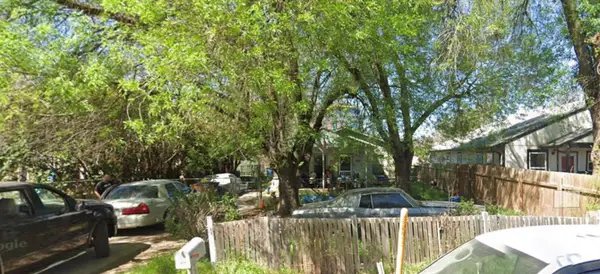 $297,500Active2 beds 1 baths856 sq. ft.
$297,500Active2 beds 1 baths856 sq. ft.1114 Brookswood Ave, Austin, TX 78721
MLS# 6905293Listed by: ALL CITY REAL ESTATE LTD. CO - New
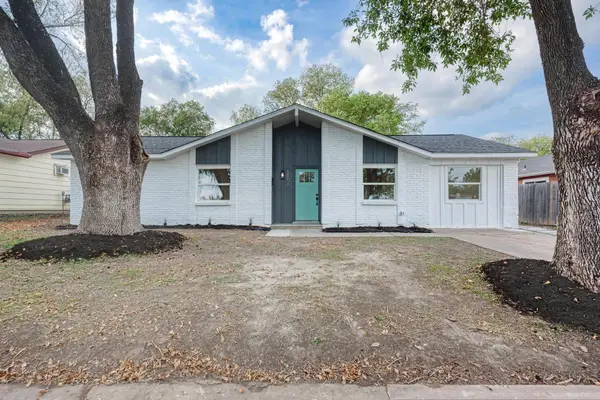 $385,000Active4 beds 2 baths1,464 sq. ft.
$385,000Active4 beds 2 baths1,464 sq. ft.5106 Regency Dr, Austin, TX 78724
MLS# 7652249Listed by: MUNGIA REAL ESTATE - New
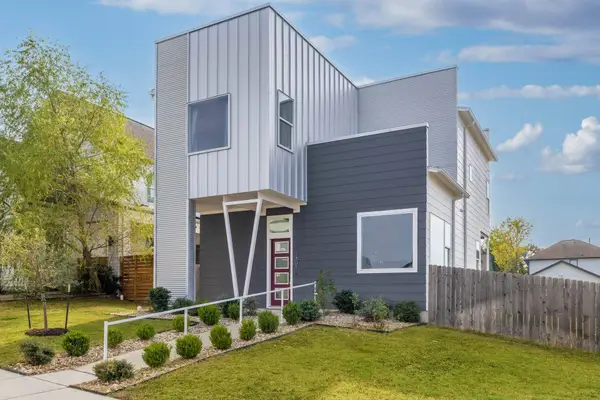 $598,000Active3 beds 3 baths2,157 sq. ft.
$598,000Active3 beds 3 baths2,157 sq. ft.7301 Cordoba Dr, Austin, TX 78724
MLS# 1045319Listed by: KELLER WILLIAMS REALTY - Open Sat, 2 to 4pmNew
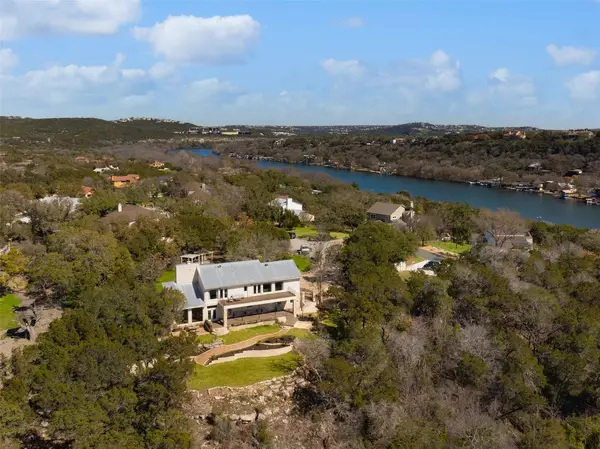 $1,699,000Active5 beds 5 baths3,734 sq. ft.
$1,699,000Active5 beds 5 baths3,734 sq. ft.3400 Beartree Cir, Austin, TX 78730
MLS# 2717963Listed by: DAVID ROWE PROPERTIES LLC
