6300 Fern Spring Cv, Austin, TX 78730
Local realty services provided by:ERA Colonial Real Estate
Listed by:catherine prather
Office:moreland properties
MLS#:2655211
Source:ACTRIS
Upcoming open houses
- Sun, Sep 2801:00 pm - 05:00 pm
Price summary
- Price:$2,150,000
- Price per sq. ft.:$371.46
- Monthly HOA dues:$16.67
About this home
**No showings until Sunday 9/28 Open House** Incredible opportunity to own a piece of Austin history! Farmhouse + Bull Creek Party Barn + Acreage** 20 min to UT/Seton - Main home and guest accommodation listed in total bedrooms/baths - only 5 homes on street/cul-de-sac - Backs to Balcones Canyonlands Preserve -Bonus spaces: 330 sq.ft. project/office room in Barn, 330 sq.ft Guest suite in Barn, Wine Room in Barn w/ 2 Whispercool Refrigerators - 30K worth of landscaping in deer proof fenced yard -
The Texas Farmhouse: Designed by Charles Moore/Arthur Andersson (now Andersson/Wise) and built in 1994 to complement the famous Bull Creek Party Barn. Classic home with deep wrap around porches take advantage of views and privacy. Vintage materials give warmth to the modern open spaces. 3588 sq.ft., 2-story, 4 bed, 3.5 bath, 3 liv, 2 din
The Bull Creek Party Barn: Famous for hosting Willie Nelson, Waylon Jennings, Jerry Jeff Walker, Jimmy Buffett, Janis Joplin, and others in the 1970’s. Perfect 2-story barn for hobbies (vintage motors), entertaining, or even the ultimate pool-side space. 2200 sq.ft. space includes gorgeous stone fireplace, 1 bed/1 bath guest apartment, chilled wine room, and office/project room upstairs for crafts, storage or bunk room.
The Land: 1.7 acre lot on cul-de-sac backing to Cow Creek and Balcones Canyon Land. Fenced yard fully landscaped and irrigated. Large meadow between barn and creek perfect for pool. Neighborhood of Long Canyon is located in the Texas Hill Country, just northwest of downtown Austin
This Austin classic is a special place with timeless charm ready for your next chapter. Recently hosted a 130 person wedding, solar eclipse party, and multiple parties with children who love to run wild. This is a compound to enjoy freedom, family and friends!
Contact an agent
Home facts
- Year built:1994
- Listing ID #:2655211
- Updated:September 26, 2025 at 04:53 AM
Rooms and interior
- Bedrooms:5
- Total bathrooms:5
- Full bathrooms:4
- Half bathrooms:1
- Living area:5,788 sq. ft.
Heating and cooling
- Cooling:Central
- Heating:Central
Structure and exterior
- Roof:Metal
- Year built:1994
- Building area:5,788 sq. ft.
Schools
- High school:McCallum
- Elementary school:Highland Park
Utilities
- Water:Public
- Sewer:Engineered Septic
Finances and disclosures
- Price:$2,150,000
- Price per sq. ft.:$371.46
- Tax amount:$23,621 (2024)
New listings near 6300 Fern Spring Cv
- New
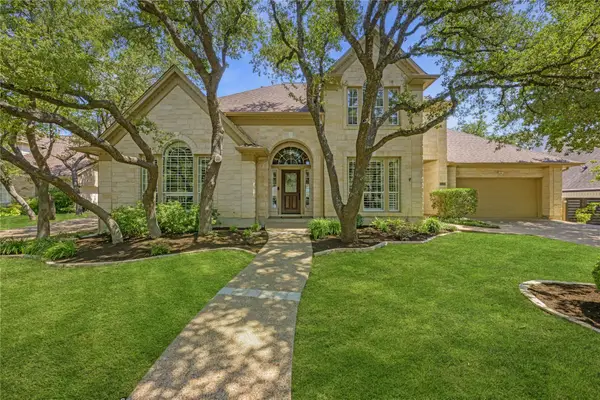 $1,225,000Active4 beds 4 baths3,728 sq. ft.
$1,225,000Active4 beds 4 baths3,728 sq. ft.10211 Banks Ct, Austin, TX 78739
MLS# 8154551Listed by: KIFER SPARKS AGENCY - New
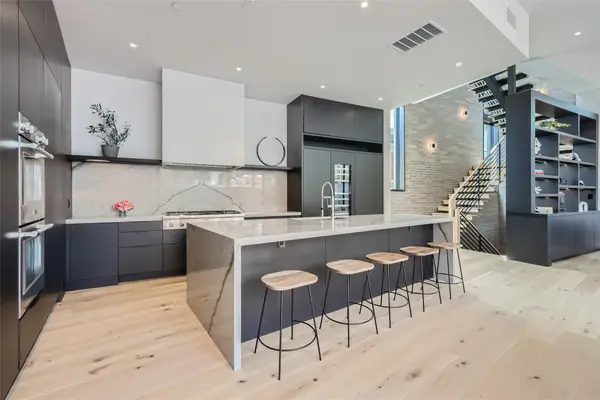 $2,950,000Active3 beds 3 baths3,003 sq. ft.
$2,950,000Active3 beds 3 baths3,003 sq. ft.1315 W 9th St #B, Austin, TX 78703
MLS# 9313168Listed by: AGENCY TEXAS INC - New
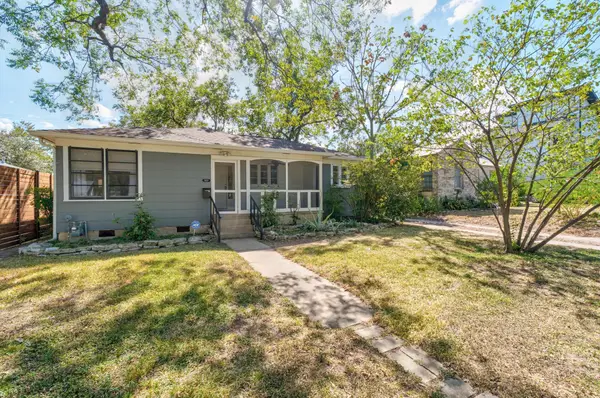 $499,000Active2 beds 2 baths1,407 sq. ft.
$499,000Active2 beds 2 baths1,407 sq. ft.1027 E 43rd St, Austin, TX 78751
MLS# 1087712Listed by: KELLER WILLIAMS REALTY - New
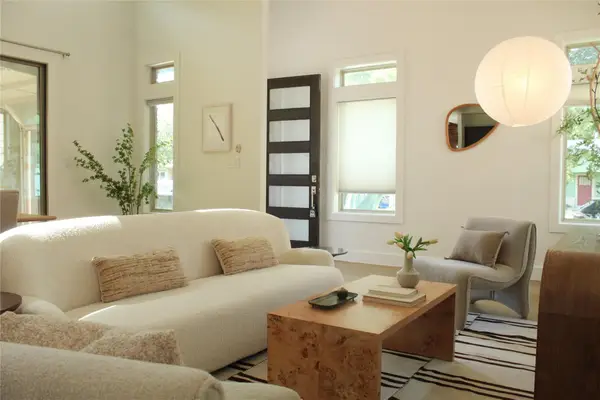 $969,000Active4 beds 3 baths2,248 sq. ft.
$969,000Active4 beds 3 baths2,248 sq. ft.936 E 50th St, Austin, TX 78751
MLS# 4635658Listed by: COMPASS RE TEXAS, LLC - New
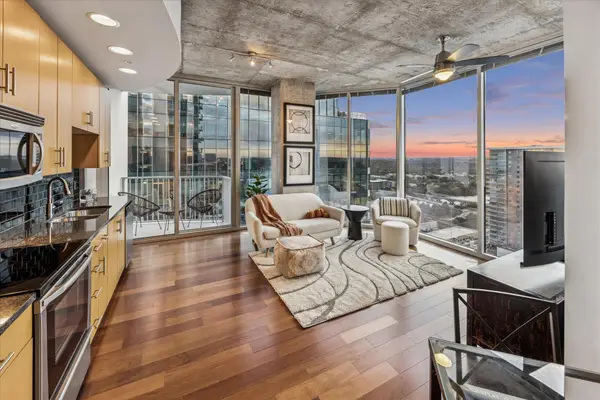 $769,000Active2 beds 2 baths1,059 sq. ft.
$769,000Active2 beds 2 baths1,059 sq. ft.360 Nueces St #2802, Austin, TX 78701
MLS# 8503418Listed by: COMPASS RE TEXAS, LLC - New
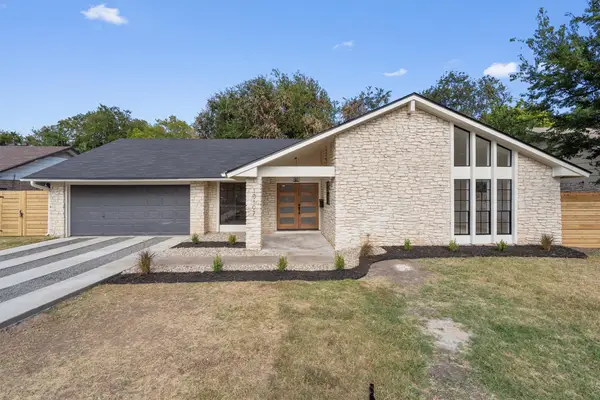 $459,900Active4 beds 2 baths1,890 sq. ft.
$459,900Active4 beds 2 baths1,890 sq. ft.10107 Oak Hollow Dr, Austin, TX 78758
MLS# 8682409Listed by: KELLER WILLIAMS REALTY - New
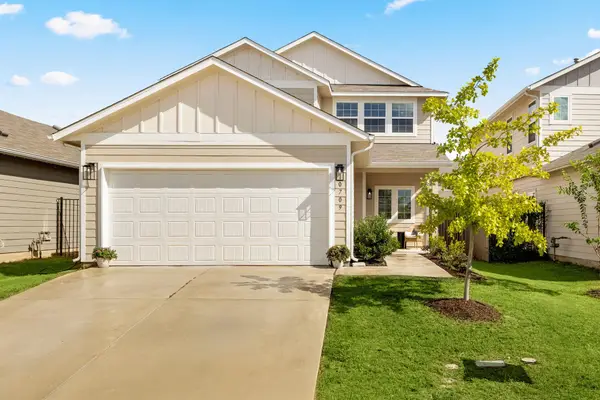 $389,990Active4 beds 3 baths2,336 sq. ft.
$389,990Active4 beds 3 baths2,336 sq. ft.10709 Timber Brook Pass, Austin, TX 78747
MLS# 9100650Listed by: SAGE SPACE REAL ESTATE LLC - Open Sat, 12 to 2pmNew
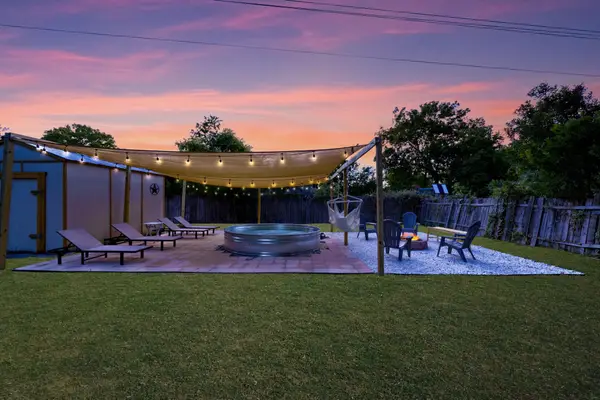 $494,625Active4 beds 2 baths1,594 sq. ft.
$494,625Active4 beds 2 baths1,594 sq. ft.805 Sahara Ave, Austin, TX 78745
MLS# 1166614Listed by: COLDWELL BANKER REALTY - New
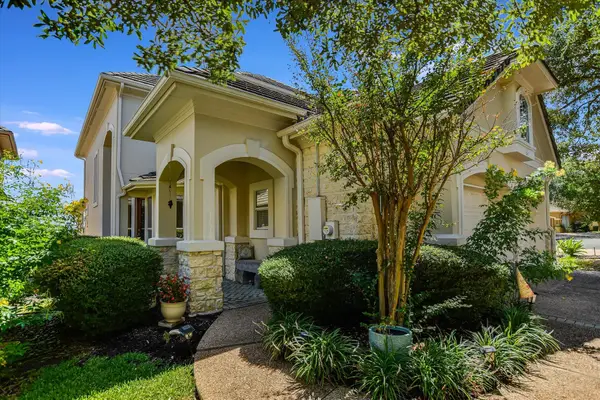 $1,100,000Active3 beds 3 baths3,267 sq. ft.
$1,100,000Active3 beds 3 baths3,267 sq. ft.4545 Golf Vista Dr, Austin, TX 78730
MLS# 5686895Listed by: MORELAND PROPERTIES
