1028 Verbena Dr, Austin, TX 78750
Local realty services provided by:ERA Brokers Consolidated
Listed by: richard avery
Office: ddfw realty
MLS#:2138802
Source:ACTRIS
1028 Verbena Dr,Austin, TX 78750
$264,900
- 2 Beds
- 2 Baths
- 1,140 sq. ft.
- Condominium
- Active
Price summary
- Price:$264,900
- Price per sq. ft.:$232.37
- Monthly HOA dues:$370
About this home
Price Improved for this beautifully refreshed 2-bedroom, 1.5-bathroom condo that seamlessly blends modern upgrades with comfortable living. The completely remodeled kitchen features fully drawered lower cabinetry, stainless-steel appliances, including a gas stove, and elegant stone countertops. Vaulted ceilings enhance the sense of space, while sleek wood and tile floors and gas fireplace downstairs and plush carpeting upstairs add warmth and character. Outside, the upgraded back patio is designed for low-maintenance enjoyment with flagstone pavers and a rock garden, creating a peaceful outdoor retreat perfect for morning coffee or evening relaxation. The layout also includes an attached garage for added convenience and storage. Enjoy low-maintenance living—your monthly HOA fee includes exterior maintenance, fencing, trash, recycling, and access to the sparkling community pool. Brand new roofs were installed in 2024! Conveniently located just minutes from shopping, major highways, the Domain, Q2 Stadium, the Apple Campus, Dell Children’s Medical Center, and the new Texas Children’s Hospital, this home is also zoned to the highly acclaimed Round Rock ISD, including the sought-after Westwood High School. Bring you final design touches and paint colors and make it your own. Don’t miss this incredible opportunity!
Contact an agent
Home facts
- Year built:1981
- Listing ID #:2138802
- Updated:November 20, 2025 at 04:54 PM
Rooms and interior
- Bedrooms:2
- Total bathrooms:2
- Full bathrooms:1
- Half bathrooms:1
- Living area:1,140 sq. ft.
Heating and cooling
- Heating:Natural Gas
Structure and exterior
- Roof:Composition
- Year built:1981
- Building area:1,140 sq. ft.
Schools
- High school:Westwood
- Elementary school:Anderson Mill
Utilities
- Water:Public
- Sewer:Public Sewer
Finances and disclosures
- Price:$264,900
- Price per sq. ft.:$232.37
- Tax amount:$5,270 (2025)
New listings near 1028 Verbena Dr
- New
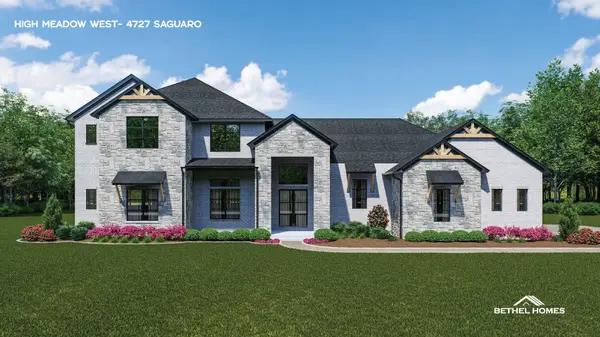 $1,550,500Active5 beds 5 baths5,018 sq. ft.
$1,550,500Active5 beds 5 baths5,018 sq. ft.4727 Saguaro Road, Montgomery, TX 77316
MLS# 5270511Listed by: GRAND TERRA REALTY - New
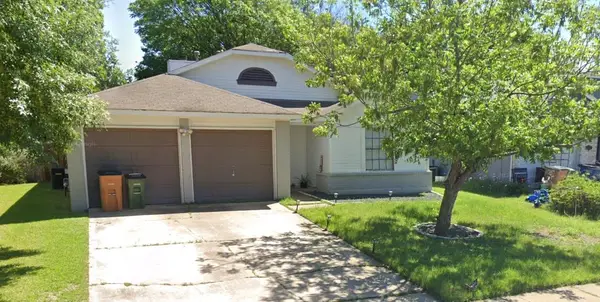 $255,000Active3 beds 2 baths1,158 sq. ft.
$255,000Active3 beds 2 baths1,158 sq. ft.11901 Shropshire Blvd, Austin, TX 78753
MLS# 1600176Listed by: ALL CITY REAL ESTATE LTD. CO - Open Sat, 11am to 2:30pmNew
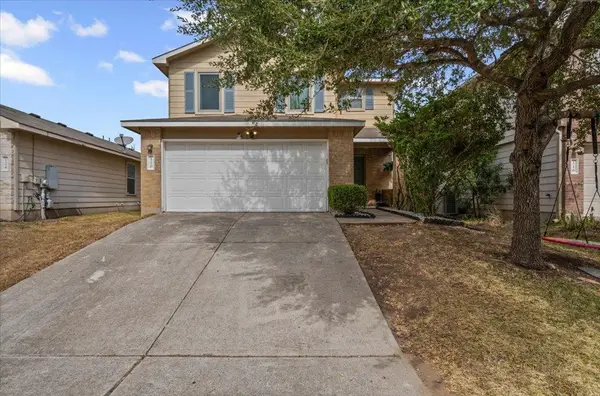 $364,000Active3 beds 3 baths1,856 sq. ft.
$364,000Active3 beds 3 baths1,856 sq. ft.120 Hillhouse Ln, Manchaca, TX 78652
MLS# 1889774Listed by: MCLANE REALTY, LLC - New
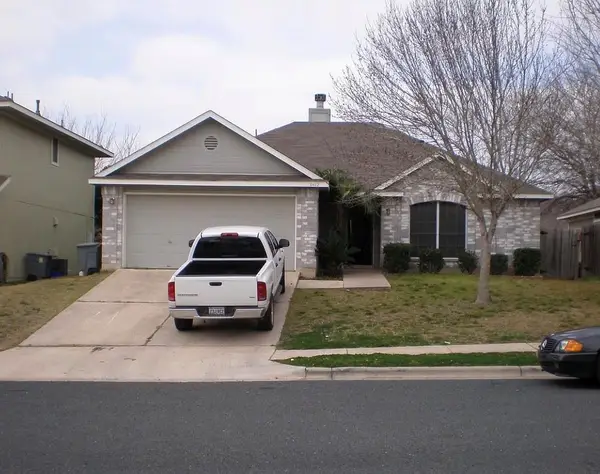 $255,000Active3 beds 2 baths1,133 sq. ft.
$255,000Active3 beds 2 baths1,133 sq. ft.5412 George St, Austin, TX 78744
MLS# 3571954Listed by: ALL CITY REAL ESTATE LTD. CO - New
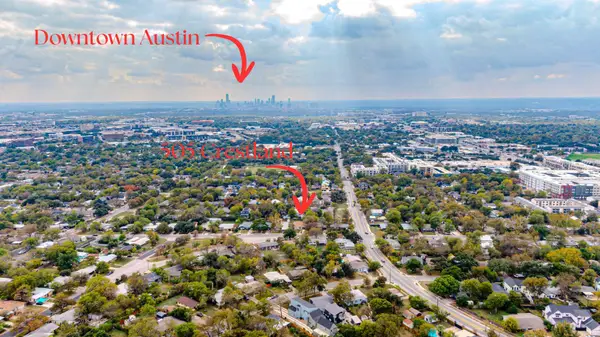 $375,000Active2 beds 2 baths1,236 sq. ft.
$375,000Active2 beds 2 baths1,236 sq. ft.505 W Crestland Dr, Austin, TX 78752
MLS# 5262913Listed by: HORIZON REALTY - New
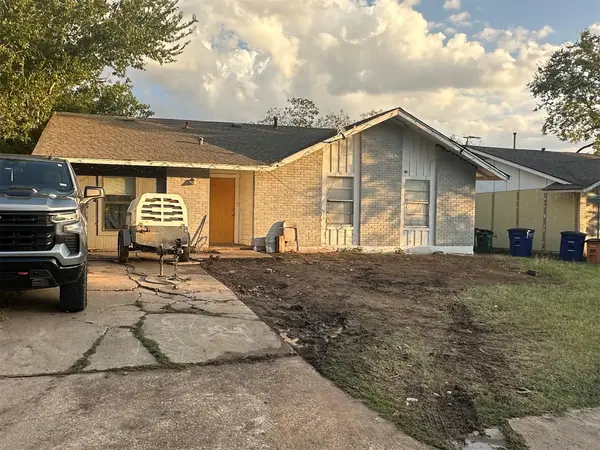 $228,000Active3 beds 1 baths1,202 sq. ft.
$228,000Active3 beds 1 baths1,202 sq. ft.7221 Ellington Cir, Austin, TX 78724
MLS# 6213552Listed by: ALL CITY REAL ESTATE LTD. CO - New
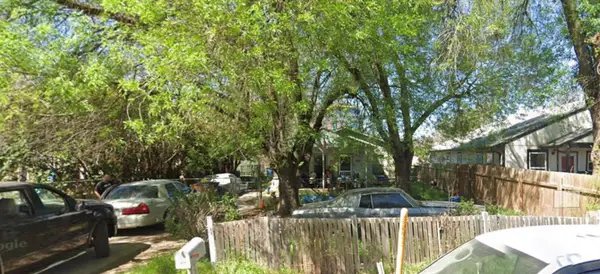 $297,500Active2 beds 1 baths856 sq. ft.
$297,500Active2 beds 1 baths856 sq. ft.1114 Brookswood Ave, Austin, TX 78721
MLS# 6905293Listed by: ALL CITY REAL ESTATE LTD. CO - New
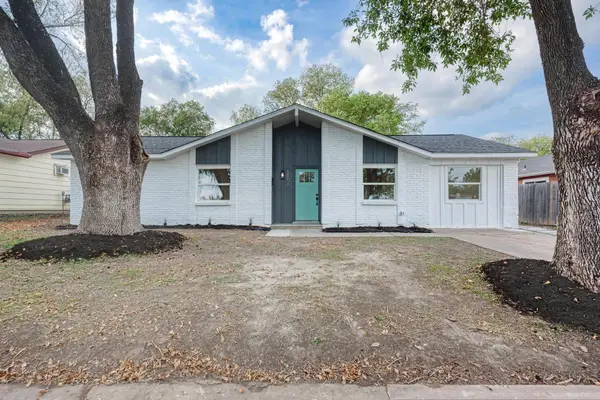 $385,000Active4 beds 2 baths1,464 sq. ft.
$385,000Active4 beds 2 baths1,464 sq. ft.5106 Regency Dr, Austin, TX 78724
MLS# 7652249Listed by: MUNGIA REAL ESTATE - New
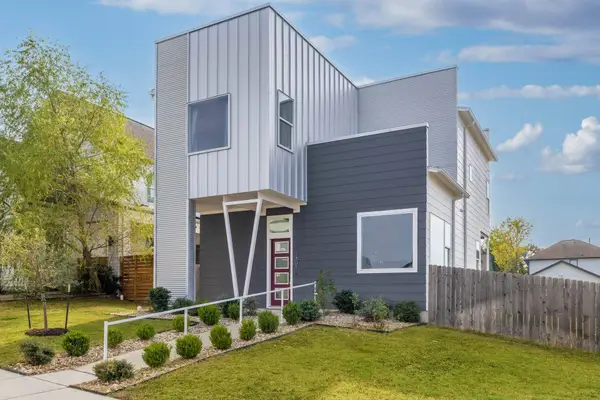 $598,000Active3 beds 3 baths2,157 sq. ft.
$598,000Active3 beds 3 baths2,157 sq. ft.7301 Cordoba Dr, Austin, TX 78724
MLS# 1045319Listed by: KELLER WILLIAMS REALTY - Open Sat, 2 to 4pmNew
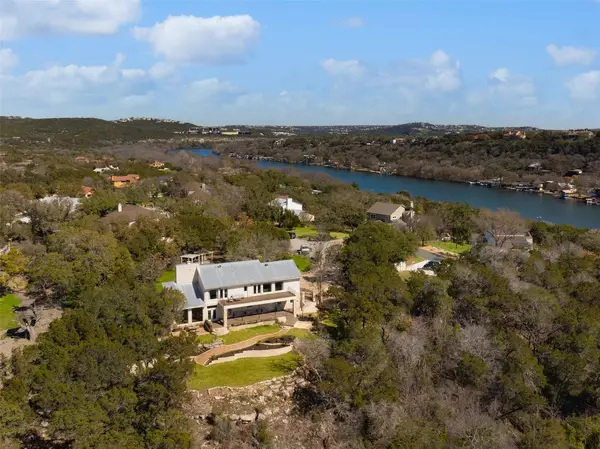 $1,699,000Active5 beds 5 baths3,734 sq. ft.
$1,699,000Active5 beds 5 baths3,734 sq. ft.3400 Beartree Cir, Austin, TX 78730
MLS# 2717963Listed by: DAVID ROWE PROPERTIES LLC
