11128 Callanish Park Dr, Austin, TX 78750
Local realty services provided by:ERA Brokers Consolidated
Listed by: george kiefer, isabelle kiefer
Office: the kiefer group
MLS#:7901245
Source:ACTRIS
Price summary
- Price:$849,000
- Price per sq. ft.:$298.63
About this home
Oversized 0.214-Acre Lot. High 9-plus-foot ceilings throughout. 4 bedrooms, 2.5 bathrooms, 2-car garage, 2 dining areas. 3 living areas, 2,843 square feet. Open floor plan. Recently updated. Fireplace in family room. Formal Dining Room. Game Room. Granite counters. Double oven and built-in microwave. Full Sprinkler. Washer, dryer, and breakfast table with 6 chairs all convey. Large park-like backyard with Deck and mature trees. The primary suite has a double vanity, a separate shower, a jetted garden tub, and two walk-in closets. Ceiling fans throughout. Close to the Domain, Arboretum, eateries, shopping, Costco, Trader Joe's, and Whole Foods. No mandatory HOA. Top-rated RRISD schools: Laurel Mountain Elementary, Canyon Vista Middle, and Westwood High. IB program info at: https://ib.roundrockisd.org/ Five miles from both Apple Campuses. 12 miles from downtown Austin. 5 miles from The Domain. Walk to Mountain View Neighborhood Park at 8900 Westerkirk Dr, Austin 78750, and Upper Bull Creek Greenbelt at 9106 Evening Primrose Path, Austin 78750. The 2 HVACs are 2024 and 2025. The Roof is 2023. Water Heater is 2009. Electric is PEC. Water, Sewer, and Trash are City of Austin. Google Fiber. Community pool options: 1- City pool at Canyon Vista Middle, and 2- Balcones Country Club at 8600 Balcones Club Dr, Austin, TX 78750. https://11128callanishparkdrive.mls.tours/u/
Contact an agent
Home facts
- Year built:1992
- Listing ID #:7901245
- Updated:November 21, 2025 at 05:26 PM
Rooms and interior
- Bedrooms:4
- Total bathrooms:3
- Full bathrooms:2
- Half bathrooms:1
- Living area:2,843 sq. ft.
Heating and cooling
- Cooling:Central, Electric
- Heating:Central, Electric
Structure and exterior
- Roof:Composition
- Year built:1992
- Building area:2,843 sq. ft.
Schools
- High school:Westwood
- Elementary school:Laurel Mountain
Utilities
- Water:Public
- Sewer:Public Sewer
Finances and disclosures
- Price:$849,000
- Price per sq. ft.:$298.63
- Tax amount:$15,449 (2025)
New listings near 11128 Callanish Park Dr
- Open Sat, 10am to 12pmNew
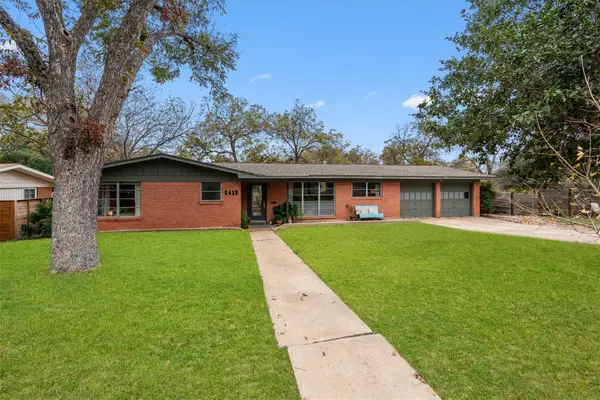 $1,100,000Active3 beds 2 baths1,783 sq. ft.
$1,100,000Active3 beds 2 baths1,783 sq. ft.6410 Wilbur Dr, Austin, TX 78757
MLS# 1307453Listed by: COMPASS RE TEXAS, LLC - Open Sat, 12 to 3pmNew
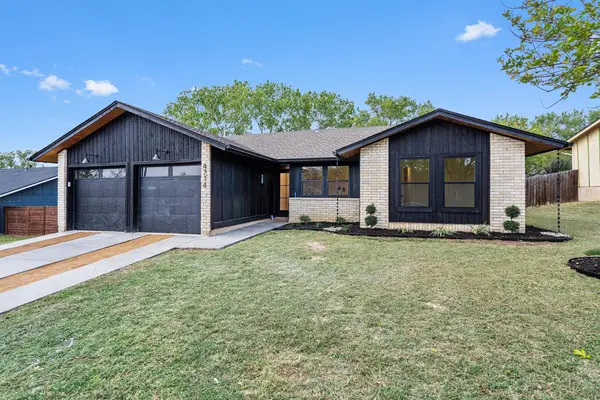 $499,000Active3 beds 2 baths1,210 sq. ft.
$499,000Active3 beds 2 baths1,210 sq. ft.4714 Bundyhill Dr, Austin, TX 78723
MLS# 1338726Listed by: REAL BROKER, LLC - New
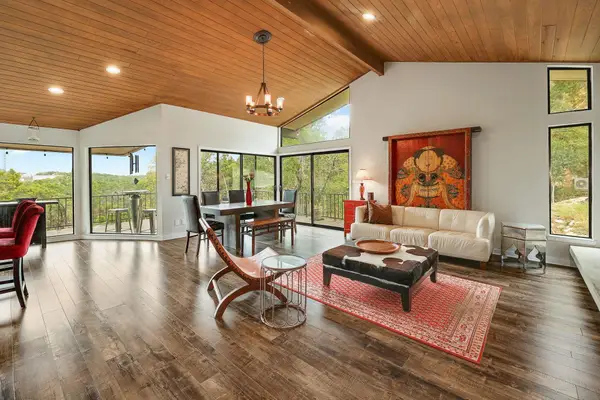 $1,195,000Active4 beds 2 baths1,842 sq. ft.
$1,195,000Active4 beds 2 baths1,842 sq. ft.1500 Ridgecrest Dr, Austin, TX 78746
MLS# 3024035Listed by: MORELAND PROPERTIES - New
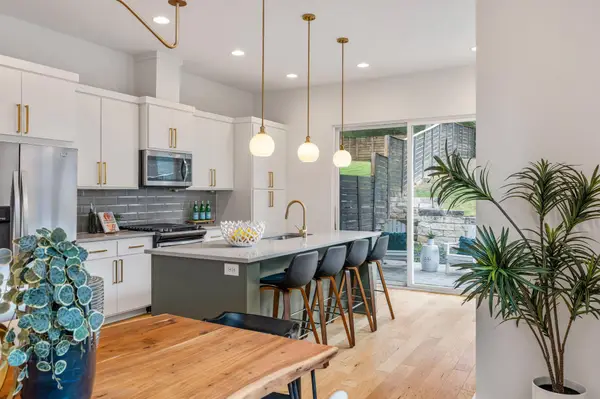 $549,000Active3 beds 3 baths1,686 sq. ft.
$549,000Active3 beds 3 baths1,686 sq. ft.1301 Cometa St #A, Austin, TX 78721
MLS# 5275451Listed by: CHRISTIE'S INT'L REAL ESTATE - New
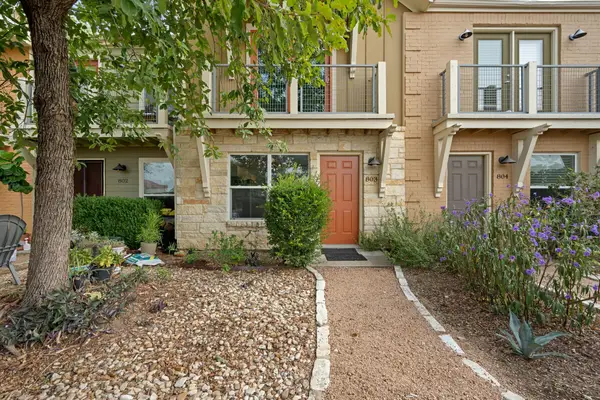 $240,000Active1 beds 2 baths879 sq. ft.
$240,000Active1 beds 2 baths879 sq. ft.1101 Grove Blvd #803, Austin, TX 78741
MLS# 5835902Listed by: REDFIN CORPORATION - New
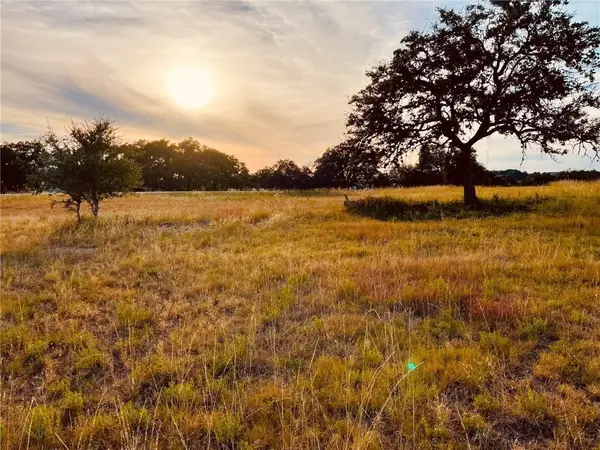 $695,000Active0 Acres
$695,000Active0 Acres8501 Springdale Ridge Dr, Austin, TX 78738
MLS# 6624115Listed by: KELLER WILLIAMS REALTY - New
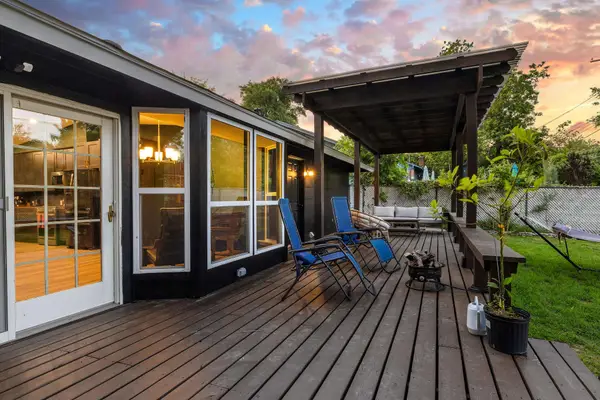 $549,990Active4 beds 2 baths1,759 sq. ft.
$549,990Active4 beds 2 baths1,759 sq. ft.4807 Carsonhill Dr, Austin, TX 78723
MLS# 6744439Listed by: MARK MARTIN AND COMPANY - New
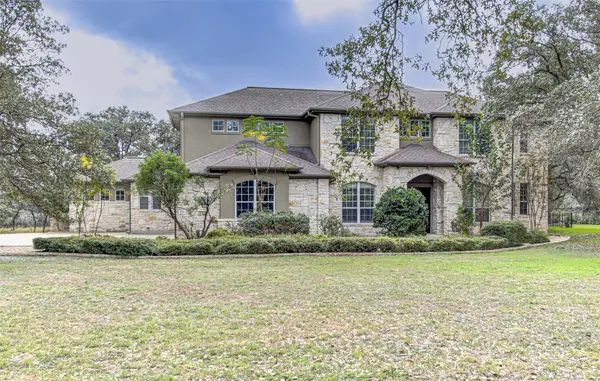 $1,575,000Active6 beds 5 baths5,587 sq. ft.
$1,575,000Active6 beds 5 baths5,587 sq. ft.5701 Laguna Cliff Ln, Austin, TX 78734
MLS# 7749775Listed by: SPYGLASS REALTY - New
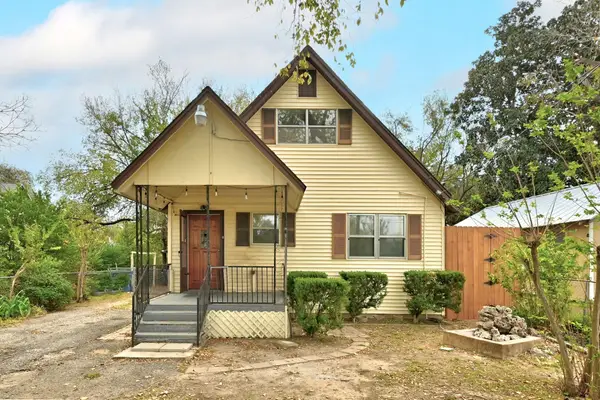 $250,000Active2 beds 1 baths820 sq. ft.
$250,000Active2 beds 1 baths820 sq. ft.405 Montopolis Dr, Austin, TX 78741
MLS# 8267980Listed by: KELLER WILLIAMS REALTY - New
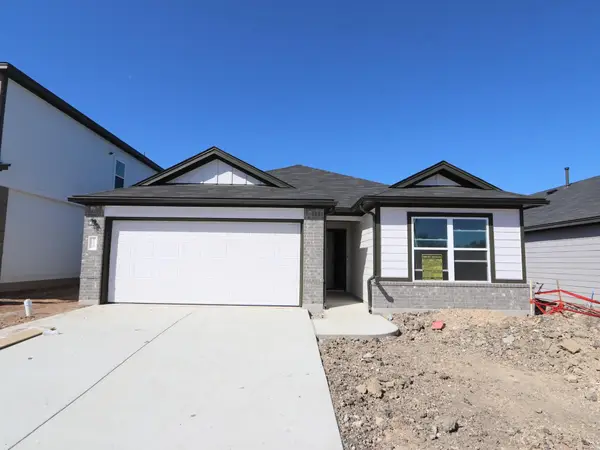 $389,990Active4 beds 2 baths1,693 sq. ft.
$389,990Active4 beds 2 baths1,693 sq. ft.9220 Corvallis Dr, Austin, TX 78747
MLS# 9913818Listed by: M/I HOMES REALTY
