11533 Maggiore Dr, Austin, TX 78739
Local realty services provided by:ERA Brokers Consolidated
Listed by: mary ann sanchez-benavides
Office: keller williams realty
MLS#:8413599
Source:ACTRIS
Price summary
- Price:$950,000
- Price per sq. ft.:$304
- Monthly HOA dues:$80.17
About this home
Spacious 4-Bedroom Home with Media Room, Wet Bar & Outdoor Living Spaces:
Welcome to this beautifully designed 4-bedroom home that blends comfort, functionality, and style, (newly painted and new carpet installed). Featuring 2 full baths and 2 convenient half baths, this home offers plenty of space for both daily living and entertaining. Step into the dedicated office with elegant glass French doors—perfect for remote work or a quiet retreat. The open-concept floor plan connects the main living areas seamlessly, creating a bright and airy atmosphere ideal for gatherings.
Upstairs, you'll find a generous second living area complete with a wet bar, perfect for entertaining guests or relaxing with family. A separate media room provides the ultimate space for movie nights or game days.
Enjoy outdoor living year-round with a large covered back porch and a spacious second-level balcony—perfect for morning coffee or evening sunsets.
This home is perfectly situated in a vibrant and convenient neighborhood, offering easy access to an array of local amenities. Just minutes away, you’ll find popular restaurants, H-E-B for all your grocery needs, and a variety of child daycares—making daily errands and routines a breeze. The area also boasts parks, fitness centers, and other essential services, providing a well-rounded lifestyle for families and professionals alike. Don’t miss your chance to own this versatile and inviting home with thoughtful upgrades throughout.
Contact an agent
Home facts
- Year built:2015
- Listing ID #:8413599
- Updated:November 20, 2025 at 04:54 PM
Rooms and interior
- Bedrooms:4
- Total bathrooms:4
- Full bathrooms:2
- Half bathrooms:2
- Living area:3,125 sq. ft.
Heating and cooling
- Cooling:Central
- Heating:Central
Structure and exterior
- Roof:Shingle
- Year built:2015
- Building area:3,125 sq. ft.
Schools
- High school:Bowie
- Elementary school:Kiker
Utilities
- Water:Public
- Sewer:Public Sewer
Finances and disclosures
- Price:$950,000
- Price per sq. ft.:$304
- Tax amount:$17,871 (2025)
New listings near 11533 Maggiore Dr
- New
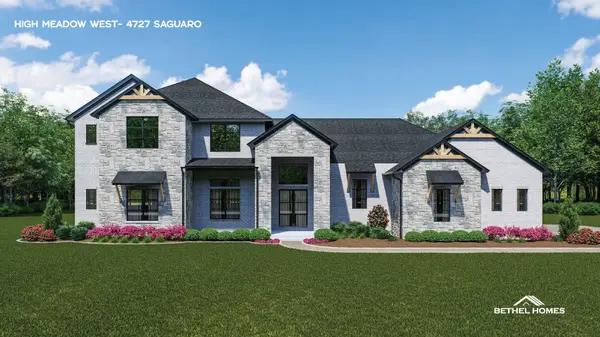 $1,550,500Active5 beds 5 baths5,018 sq. ft.
$1,550,500Active5 beds 5 baths5,018 sq. ft.4727 Saguaro Road, Montgomery, TX 77316
MLS# 5270511Listed by: GRAND TERRA REALTY - New
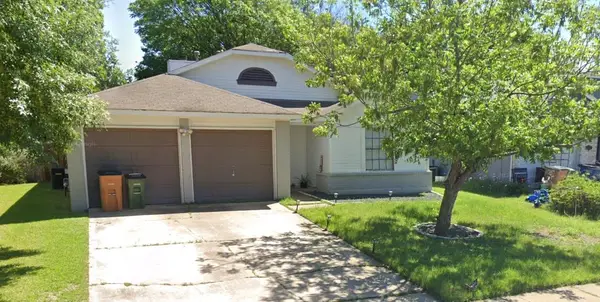 $255,000Active3 beds 2 baths1,158 sq. ft.
$255,000Active3 beds 2 baths1,158 sq. ft.11901 Shropshire Blvd, Austin, TX 78753
MLS# 1600176Listed by: ALL CITY REAL ESTATE LTD. CO - Open Sat, 11am to 2:30pmNew
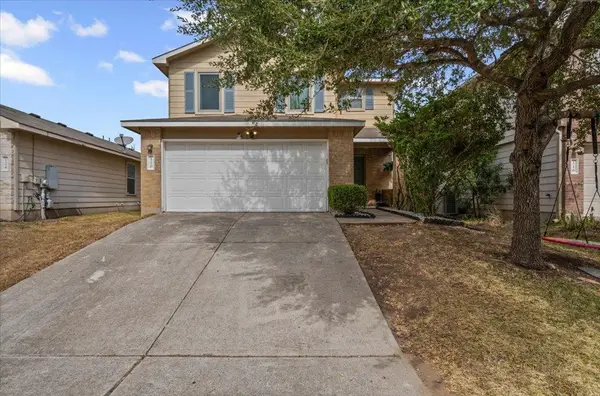 $364,000Active3 beds 3 baths1,856 sq. ft.
$364,000Active3 beds 3 baths1,856 sq. ft.120 Hillhouse Ln, Manchaca, TX 78652
MLS# 1889774Listed by: MCLANE REALTY, LLC - New
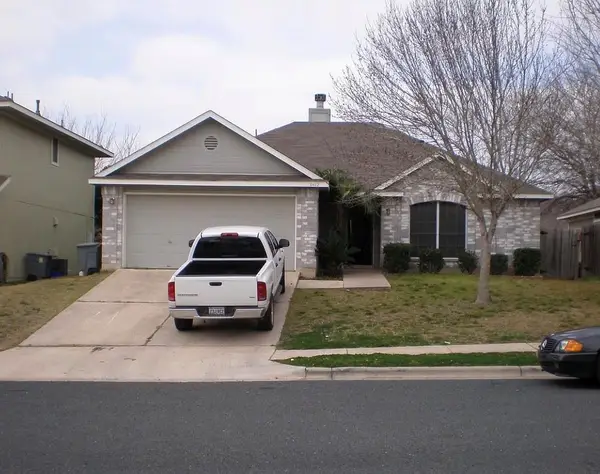 $255,000Active3 beds 2 baths1,133 sq. ft.
$255,000Active3 beds 2 baths1,133 sq. ft.5412 George St, Austin, TX 78744
MLS# 3571954Listed by: ALL CITY REAL ESTATE LTD. CO - New
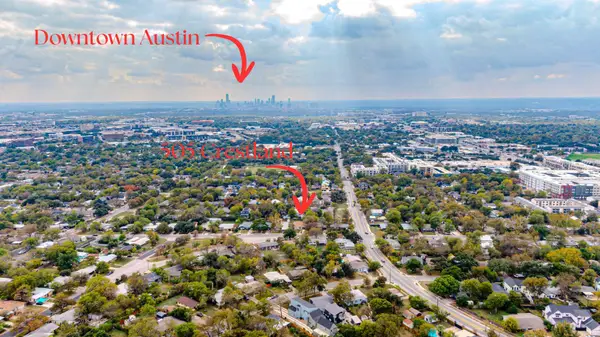 $375,000Active2 beds 2 baths1,236 sq. ft.
$375,000Active2 beds 2 baths1,236 sq. ft.505 W Crestland Dr, Austin, TX 78752
MLS# 5262913Listed by: HORIZON REALTY - New
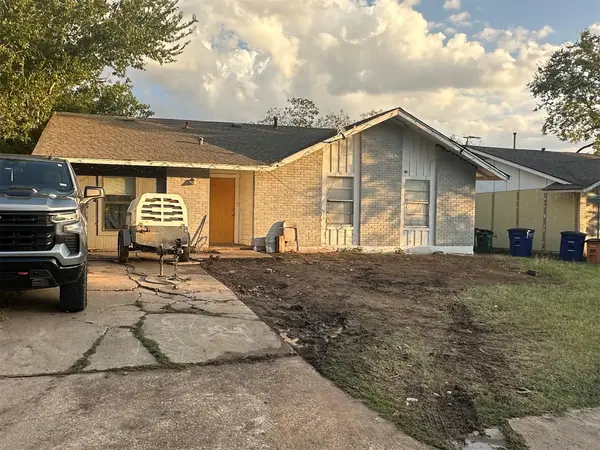 $228,000Active3 beds 1 baths1,202 sq. ft.
$228,000Active3 beds 1 baths1,202 sq. ft.7221 Ellington Cir, Austin, TX 78724
MLS# 6213552Listed by: ALL CITY REAL ESTATE LTD. CO - New
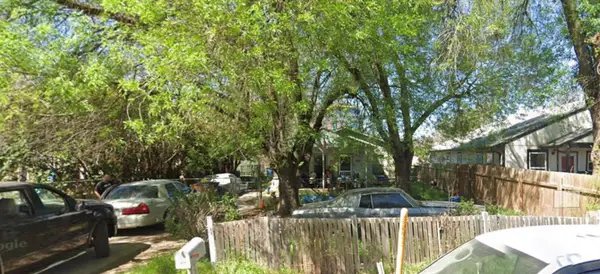 $297,500Active2 beds 1 baths856 sq. ft.
$297,500Active2 beds 1 baths856 sq. ft.1114 Brookswood Ave, Austin, TX 78721
MLS# 6905293Listed by: ALL CITY REAL ESTATE LTD. CO - New
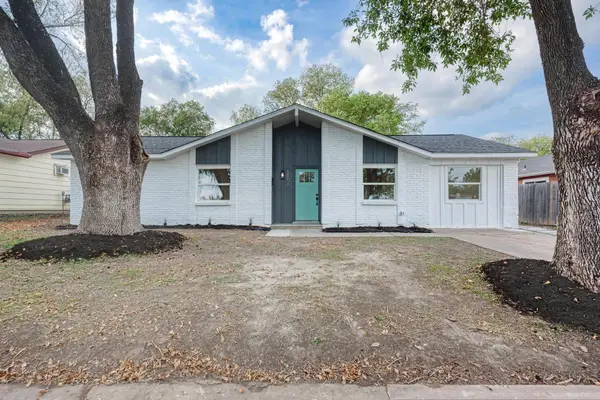 $385,000Active4 beds 2 baths1,464 sq. ft.
$385,000Active4 beds 2 baths1,464 sq. ft.5106 Regency Dr, Austin, TX 78724
MLS# 7652249Listed by: MUNGIA REAL ESTATE - New
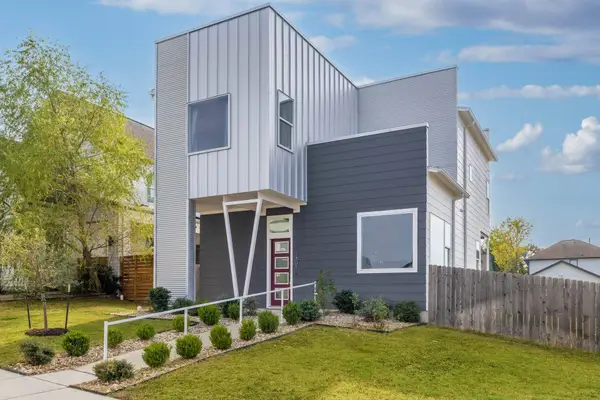 $598,000Active3 beds 3 baths2,157 sq. ft.
$598,000Active3 beds 3 baths2,157 sq. ft.7301 Cordoba Dr, Austin, TX 78724
MLS# 1045319Listed by: KELLER WILLIAMS REALTY - Open Sat, 2 to 4pmNew
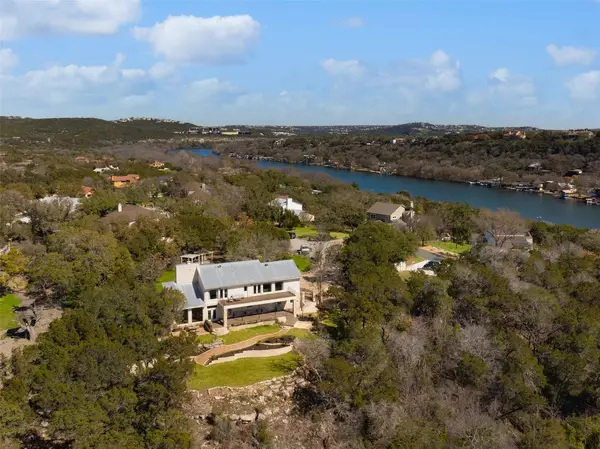 $1,699,000Active5 beds 5 baths3,734 sq. ft.
$1,699,000Active5 beds 5 baths3,734 sq. ft.3400 Beartree Cir, Austin, TX 78730
MLS# 2717963Listed by: DAVID ROWE PROPERTIES LLC
