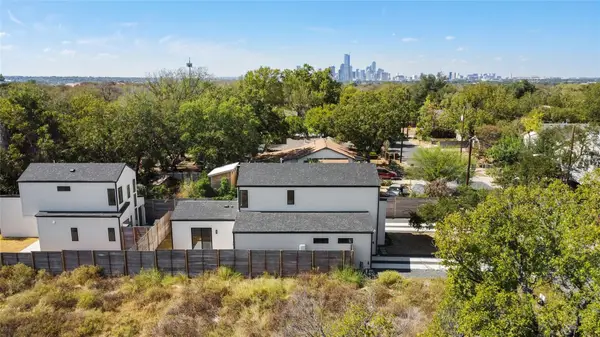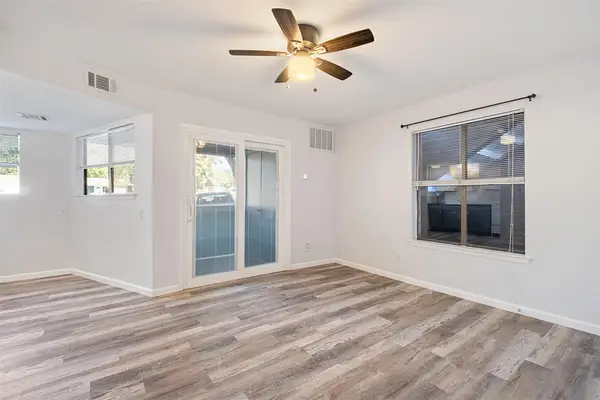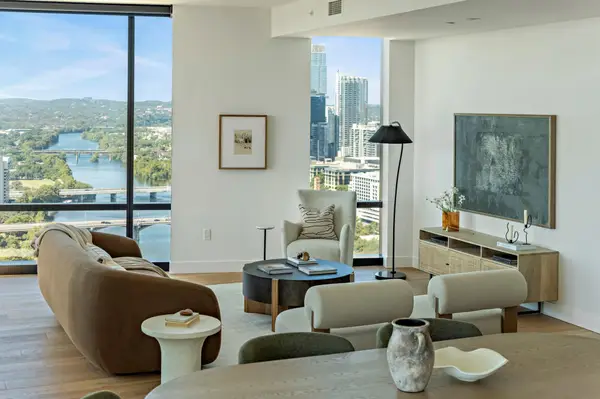11904 Mira Vista Way #VH26, Austin, TX 78726
Local realty services provided by:ERA Experts
Listed by:meredith blackwelder
Office:jome
MLS#:2694863
Source:ACTRIS
11904 Mira Vista Way #VH26,Austin, TX 78726
$724,000
- 3 Beds
- 3 Baths
- 2,798 sq. ft.
- Single family
- Active
Price summary
- Price:$724,000
- Price per sq. ft.:$258.76
- Monthly HOA dues:$284
About this home
Resort-Style Living in Versante Canyon!
Experience luxury, comfort, and convenience in this beautifully upgraded Ashton Woods home, perfectly situated on a private greenbelt lot in the gated community of Versante Canyon. Designed for effortless indoor-outdoor living, this home features a chef’s kitchen with a brand new appliance package — ideal for entertaining or daily gourmet meals.
Step outside to your own private oasis with a covered patio, heated spa/plunge pool, and custom stone grilling station and outdoor kitchen — perfect for relaxing evenings or weekend gatherings. Inside, enjoy movie nights in the dedicated home theater room, complete with premium picture, surround sound, and recliner seating.
Enjoy access to the resort-style amenity center with clubhouse, pool, fitness center, and community events. Whether you’re looking for the perfect lock-and-leave home or a full-time retreat, this property offers the best of both worlds — where every day feels like a vacation.
Contact an agent
Home facts
- Year built:2012
- Listing ID #:2694863
- Updated:October 16, 2025 at 05:40 PM
Rooms and interior
- Bedrooms:3
- Total bathrooms:3
- Full bathrooms:2
- Half bathrooms:1
- Living area:2,798 sq. ft.
Heating and cooling
- Cooling:Central
- Heating:Central
Structure and exterior
- Roof:Tile
- Year built:2012
- Building area:2,798 sq. ft.
Schools
- High school:Vandegrift
- Elementary school:Grandview Hills
Utilities
- Water:Public
- Sewer:Public Sewer
Finances and disclosures
- Price:$724,000
- Price per sq. ft.:$258.76
- Tax amount:$8,301 (2025)
New listings near 11904 Mira Vista Way #VH26
 $1,389,000Active4 beds 4 baths2,835 sq. ft.
$1,389,000Active4 beds 4 baths2,835 sq. ft.4600 Parkdale Pl #1, Austin, TX 78745
MLS# 5914491Listed by: CHRISTIE'S INT'L REAL ESTATE- New
 $699,000Active1 beds 2 baths972 sq. ft.
$699,000Active1 beds 2 baths972 sq. ft.1401 Eva St #204, Austin, TX 78704
MLS# 1247568Listed by: GOTTESMAN RESIDENTIAL R.E. - New
 $985,000Active3 beds 2 baths1,925 sq. ft.
$985,000Active3 beds 2 baths1,925 sq. ft.5522 Shoalwood Ave, Austin, TX 78756
MLS# 1357356Listed by: COMPASS RE TEXAS, LLC - New
 $275,000Active1 beds 1 baths448 sq. ft.
$275,000Active1 beds 1 baths448 sq. ft.601 Hearn St #204, Austin, TX 78703
MLS# 1511639Listed by: CHRISTIE'S INT'L REAL ESTATE - New
 $2,096Active-- beds -- baths1,722 sq. ft.
$2,096Active-- beds -- baths1,722 sq. ft.12005 Kilmartin Ln, Austin, TX 78754
MLS# 2180693Listed by: NATIVE REAL ESTATE - New
 $1,295,000Active5 beds 4 baths3,838 sq. ft.
$1,295,000Active5 beds 4 baths3,838 sq. ft.12904 Bloomfield Hills, Austin, TX 78732
MLS# 4619177Listed by: ENGEL & VOLKERS AUSTIN - New
 $489,000Active3 beds 2 baths1,487 sq. ft.
$489,000Active3 beds 2 baths1,487 sq. ft.9813 Willers Way, Austin, TX 78748
MLS# 4720132Listed by: AVALAR AUSTIN - New
 $945,000Active-- beds -- baths3,159 sq. ft.
$945,000Active-- beds -- baths3,159 sq. ft.6117 Richardson Ln, Austin, TX 78741
MLS# 6089007Listed by: KUPER SOTHEBY'S INT'L REALTY - New
 $125,000Active1 beds 1 baths389 sq. ft.
$125,000Active1 beds 1 baths389 sq. ft.2500 Burleson Rd #502, Austin, TX 78741
MLS# 6738725Listed by: SKOUT REAL ESTATE - New
 $2,999,000Active3 beds 3 baths2,851 sq. ft.
$2,999,000Active3 beds 3 baths2,851 sq. ft.70 Rainey St #2701, Austin, TX 78701
MLS# 7939127Listed by: COMPASS RE TEXAS, LLC
