1403 Ashwood Rd, Austin, TX 78722
Local realty services provided by:ERA Brokers Consolidated
Listed by: chrissy caputo, mike caputo
Office: austin summit group
MLS#:3230759
Source:ACTRIS
Price summary
- Price:$599,000
- Price per sq. ft.:$323.78
About this home
950's Classic old Austin character nestled on a shady tree covered lot near UT Law school! This charming property is perfect for an owner occupant who wants to live in 1 side& rent out the other or an investor that is looking for a fantastic investment. This iconic section of the Delwood duplexes is in the heart of the Cherrywood& French Place cooridor& always stay rented. This one is extra special b/c its on a .22 ac lot& has the A/B units which are both 2 bed 1 bath. Its been recently painted& has a brick capped front porch, custom shutters& a gorgeous balcony off the B unit that overlooks the thoughtful landscaping& gorgeous trees. Inside it features original hardwood floors, bay window in the living rm, tile counters, brushed nickel CF& Iron rods& draperies. The kitchen has European flat style cabinets w BN hardware& the baths boast vintage 1950's tile w tasteful colors& mosaic tile flooring! Other wonderful accents are built in bookshelves& mirror storage, modern interior doors, casement windows& a glass& wood balcony door that lets a ton of natural light in making this a bright& happy space! This location is truly amazing just blocks from the UT Law School& campus as well as downtown Austin! You can walk to Thunderbird or Cherrywood coffee houses& bike to all the amazing restaurants & local yoga venues & all the other amazing culture that Central East Austin exudes! 5 min to Ladybird Lake& the miles of hike& bike trails as well as swimming at Barton Springs or paddle boarding on Town Lake! This central location is peaceful& quiet yet close to museums, Art houses, libraries, UT Sporting events& all the good vibes that center around this neighborhood!
Contact an agent
Home facts
- Year built:1948
- Listing ID #:3230759
- Updated:November 20, 2025 at 04:37 PM
Rooms and interior
- Living area:1,850 sq. ft.
Heating and cooling
- Heating:Wall Furnace
Structure and exterior
- Roof:Composition, Shingle
- Year built:1948
- Building area:1,850 sq. ft.
Schools
- High school:McCallum
- Elementary school:Maplewood
Utilities
- Water:Public
- Sewer:Public Sewer
Finances and disclosures
- Price:$599,000
- Price per sq. ft.:$323.78
- Tax amount:$12,090 (2024)
New listings near 1403 Ashwood Rd
- New
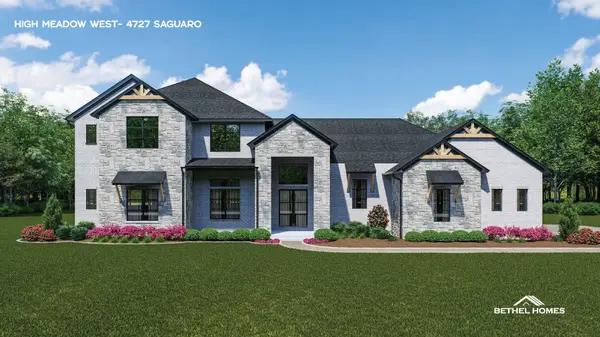 $1,550,500Active5 beds 5 baths5,018 sq. ft.
$1,550,500Active5 beds 5 baths5,018 sq. ft.4727 Saguaro Road, Montgomery, TX 77316
MLS# 5270511Listed by: GRAND TERRA REALTY - New
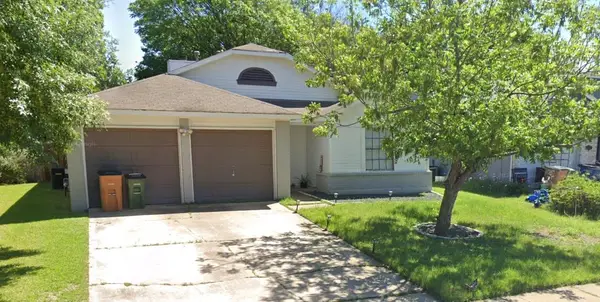 $255,000Active3 beds 2 baths1,158 sq. ft.
$255,000Active3 beds 2 baths1,158 sq. ft.11901 Shropshire Blvd, Austin, TX 78753
MLS# 1600176Listed by: ALL CITY REAL ESTATE LTD. CO - Open Sat, 11am to 2:30pmNew
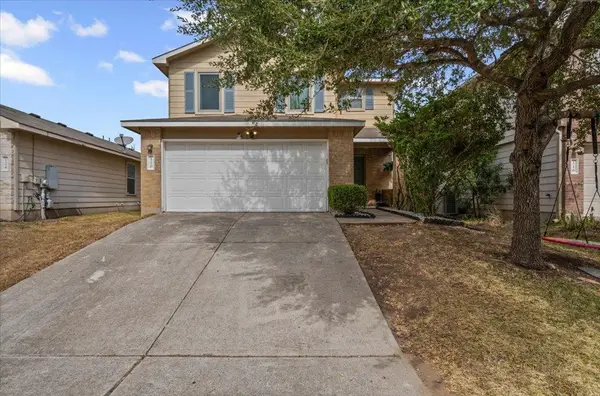 $364,000Active3 beds 3 baths1,856 sq. ft.
$364,000Active3 beds 3 baths1,856 sq. ft.120 Hillhouse Ln, Manchaca, TX 78652
MLS# 1889774Listed by: MCLANE REALTY, LLC - New
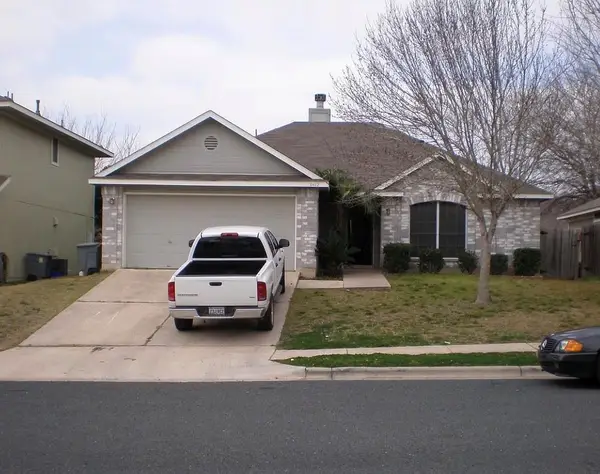 $255,000Active3 beds 2 baths1,133 sq. ft.
$255,000Active3 beds 2 baths1,133 sq. ft.5412 George St, Austin, TX 78744
MLS# 3571954Listed by: ALL CITY REAL ESTATE LTD. CO - New
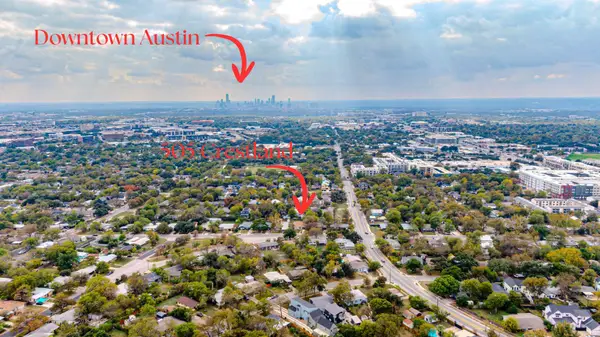 $375,000Active2 beds 2 baths1,236 sq. ft.
$375,000Active2 beds 2 baths1,236 sq. ft.505 W Crestland Dr, Austin, TX 78752
MLS# 5262913Listed by: HORIZON REALTY - New
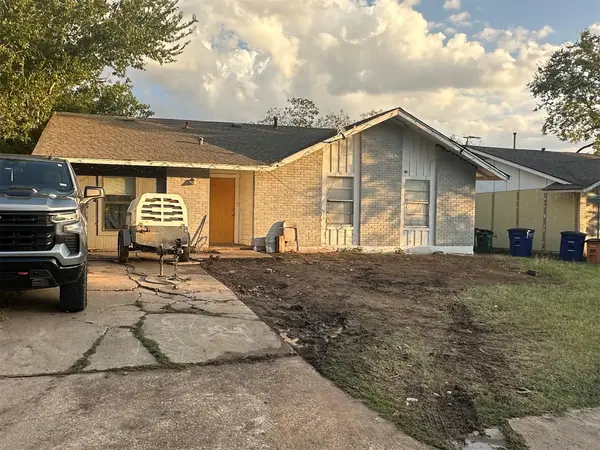 $228,000Active3 beds 1 baths1,202 sq. ft.
$228,000Active3 beds 1 baths1,202 sq. ft.7221 Ellington Cir, Austin, TX 78724
MLS# 6213552Listed by: ALL CITY REAL ESTATE LTD. CO - New
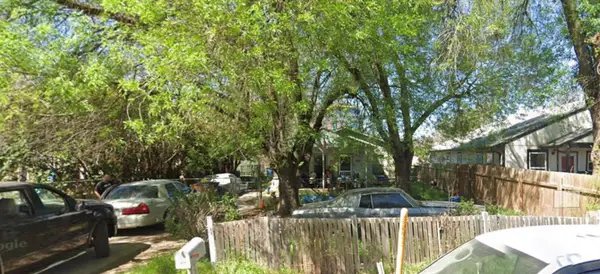 $297,500Active2 beds 1 baths856 sq. ft.
$297,500Active2 beds 1 baths856 sq. ft.1114 Brookswood Ave, Austin, TX 78721
MLS# 6905293Listed by: ALL CITY REAL ESTATE LTD. CO - New
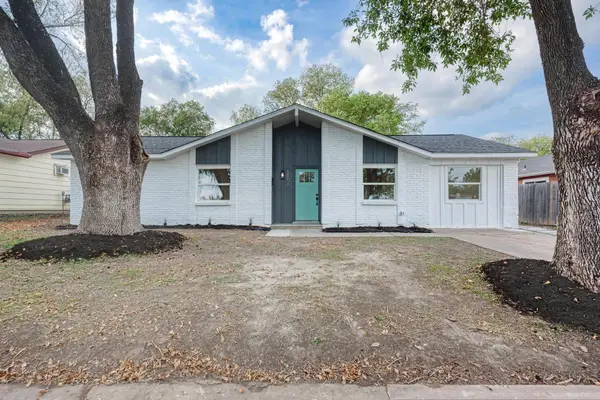 $385,000Active4 beds 2 baths1,464 sq. ft.
$385,000Active4 beds 2 baths1,464 sq. ft.5106 Regency Dr, Austin, TX 78724
MLS# 7652249Listed by: MUNGIA REAL ESTATE - New
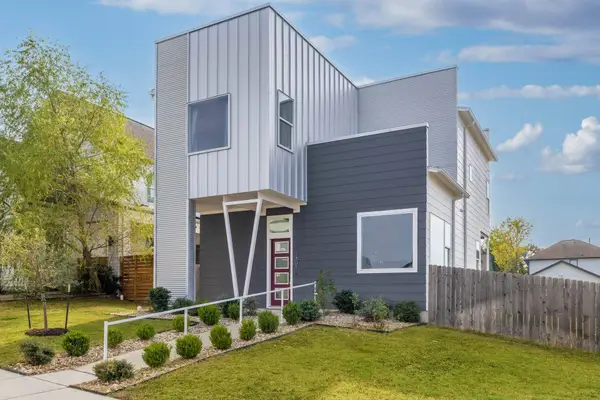 $598,000Active3 beds 3 baths2,157 sq. ft.
$598,000Active3 beds 3 baths2,157 sq. ft.7301 Cordoba Dr, Austin, TX 78724
MLS# 1045319Listed by: KELLER WILLIAMS REALTY - Open Sat, 2 to 4pmNew
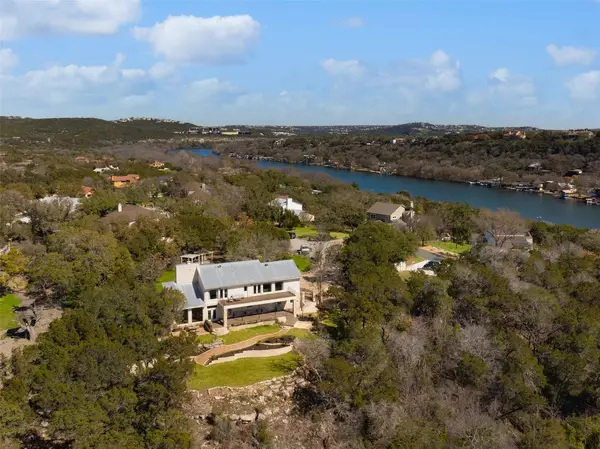 $1,699,000Active5 beds 5 baths3,734 sq. ft.
$1,699,000Active5 beds 5 baths3,734 sq. ft.3400 Beartree Cir, Austin, TX 78730
MLS# 2717963Listed by: DAVID ROWE PROPERTIES LLC
