15210 Walcott Dr, Austin, TX 78725
Local realty services provided by:ERA EXPERTS

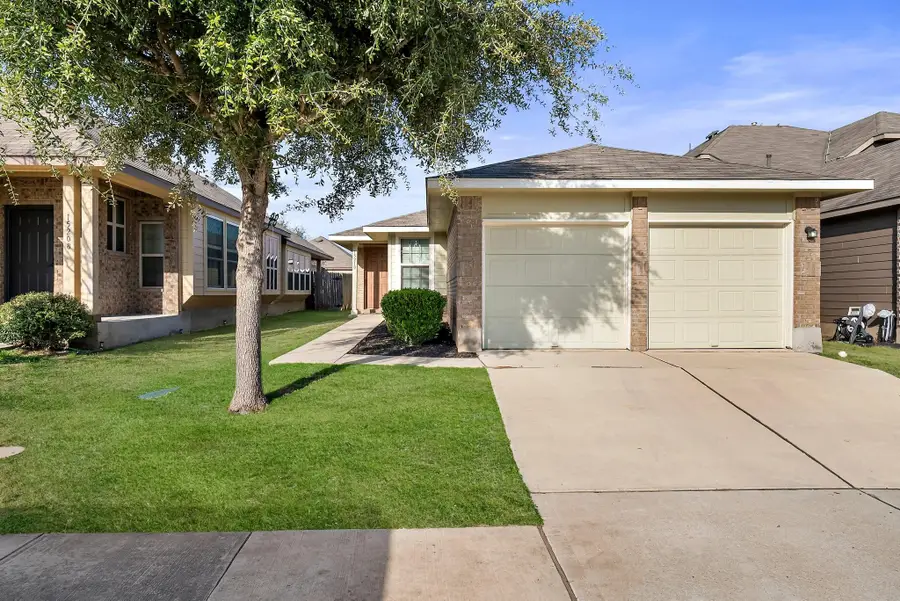
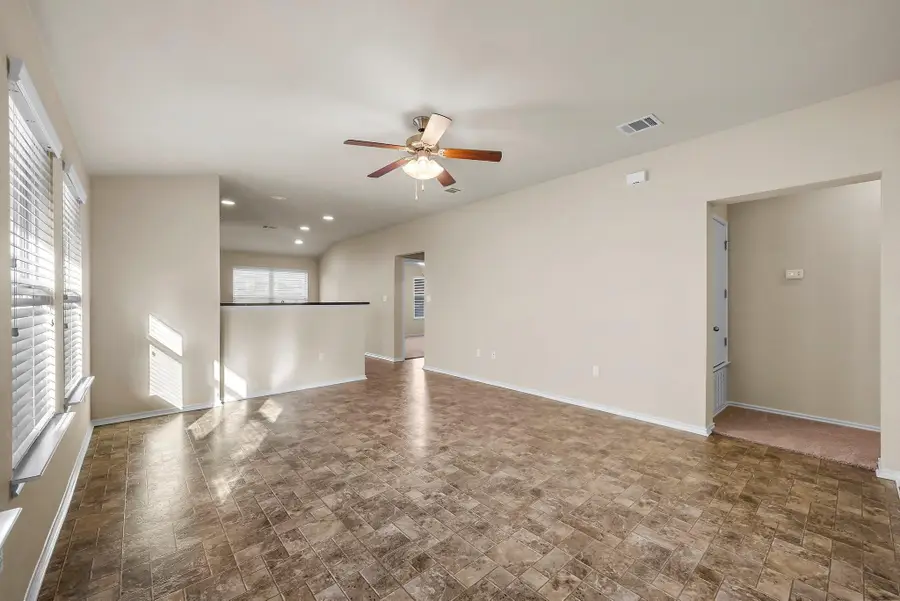
Listed by:chris cabiya
Office:real broker, llc.
MLS#:8484492
Source:ACTRIS
Price summary
- Price:$285,000
- Price per sq. ft.:$170.05
- Monthly HOA dues:$25
About this home
WOW! $50k total price improvement! PLUS+ amazing lender incentives keeping the monthly payment and cash out of pocket low! 3 options available when using the seller's lender. (Buyer does not have to use seller's lender.) Option 1: Lender paid 2-1 rate buy down! 5.375% mortgage rate with a total monthly payment of only $1,707 saving a buyer $6,200 over two years! Option 2: Special Rate of 5.750% fixed for 30 years with only 3.0% down and No PMI plus $1,500 in lender paid closing costs! Payment is $2,091 and lower than a conventional 30 year with 10% down. Both option 1 & 2 loans are also eligible for a free refinance if rates fall below your buyer's loan amount. Yes! The lender will pay for the refinance. Option 3: $10k lender paid down payment plus $7,500 lender paid closing costs. 30 year fixed conventional. These are lender grants and do not have to be repaid. This is one of the nicest properties in the neighborhood! It's a rare 4 bedroom home since most of the houses this size only have 3 bedrooms. It's also very affordable especially when using the lender incentives! This 1,676 sqft. home features 4 bedrooms, 2 bathrooms, & a 2 car garage. Private fenced backyard. Includes refrigerator, microwave, disposal, free standing gas oven, and dishwasher. House was built in 2014 by Pacesetter Homes and has been maintained very well. AC coil was replaced in 2021. Roof was replaced in 2018. Washing Machine water valves replaced in 2024. Community park & swimming pool access! This would make a great rental property or primary residence with easy access all over Austin. You won't find a 4 bedroom, 2 bathroom, with 2 car garage of this quality for under $300k anywhere in the city. This is a great deal! Motivated Sellers! Bring all reasonable offers! Flawless, turn-key property ready to move-in today!
Contact an agent
Home facts
- Year built:2014
- Listing Id #:8484492
- Updated:August 13, 2025 at 03:06 PM
Rooms and interior
- Bedrooms:4
- Total bathrooms:2
- Full bathrooms:2
- Living area:1,676 sq. ft.
Heating and cooling
- Cooling:Central
- Heating:Central
Structure and exterior
- Roof:Composition, Shingle
- Year built:2014
- Building area:1,676 sq. ft.
Schools
- High school:Del Valle
- Elementary school:Hornsby-Dunlap
Utilities
- Water:MUD
- Sewer:Public Sewer
Finances and disclosures
- Price:$285,000
- Price per sq. ft.:$170.05
New listings near 15210 Walcott Dr
- New
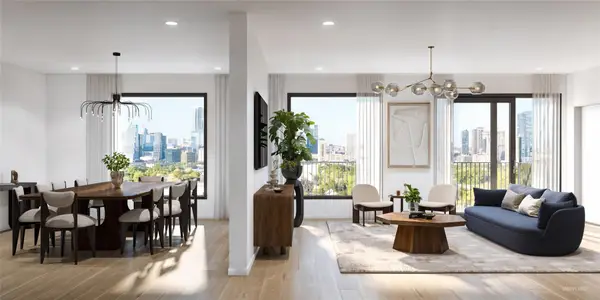 $2,600,000Active3 beds 4 baths2,542 sq. ft.
$2,600,000Active3 beds 4 baths2,542 sq. ft.2121 S Congress Ave #640, Austin, TX 78704
MLS# 5644246Listed by: DOUGLAS ELLIMAN REAL ESTATE - New
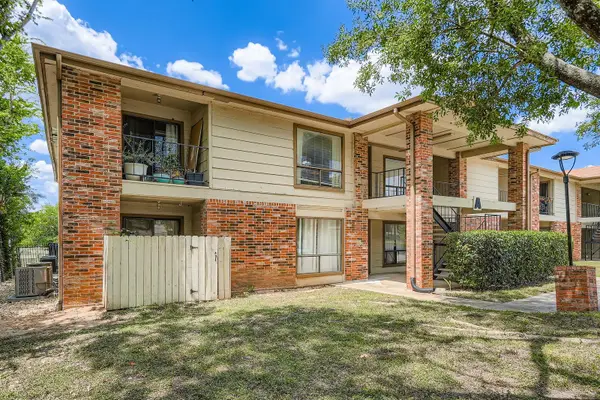 $195,000Active2 beds 2 baths792 sq. ft.
$195,000Active2 beds 2 baths792 sq. ft.1705 Crossing Pl #A109, Austin, TX 78741
MLS# 3249471Listed by: KELLER WILLIAMS REALTY - New
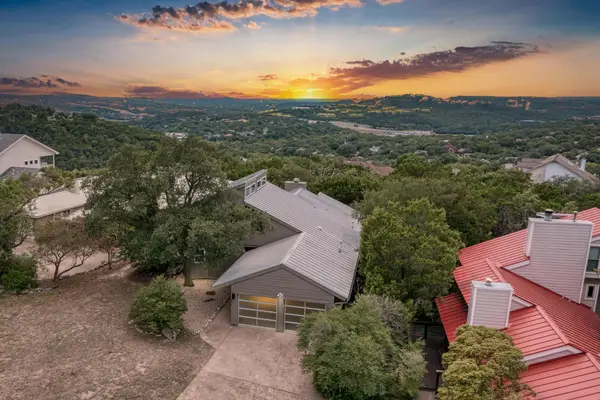 $879,900Active4 beds 3 baths2,233 sq. ft.
$879,900Active4 beds 3 baths2,233 sq. ft.4435 Stony Meadow Ln, Austin, TX 78731
MLS# 4196311Listed by: ELY PROPERTIES, INC. - New
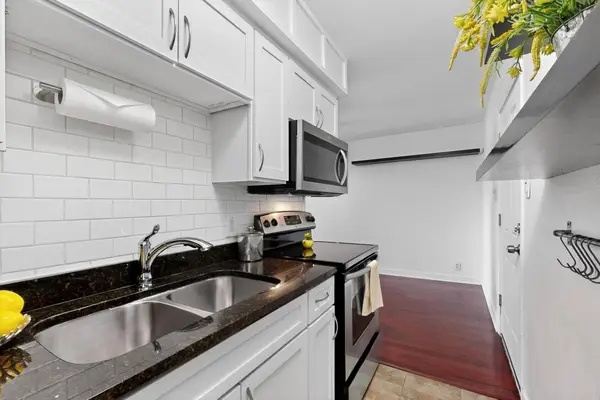 $219,000Active1 beds 1 baths403 sq. ft.
$219,000Active1 beds 1 baths403 sq. ft.2020 S Congress Ave #1320, Austin, TX 78704
MLS# 1336869Listed by: JIMMY GILMORE & CO - New
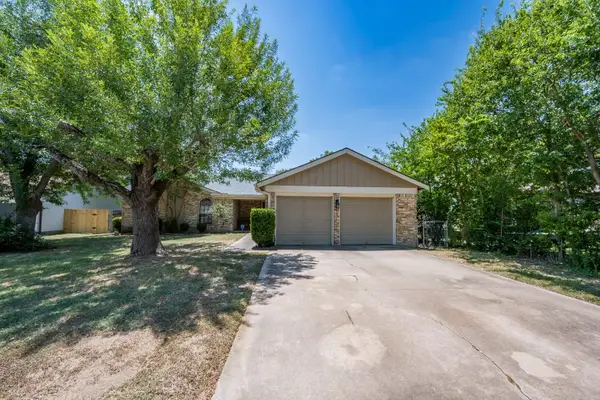 $425,000Active3 beds 2 baths1,617 sq. ft.
$425,000Active3 beds 2 baths1,617 sq. ft.1503 Cricket Hollow Dr, Austin, TX 78758
MLS# 1955733Listed by: JNJ REAL ESTATE INVESTMENT LLC - New
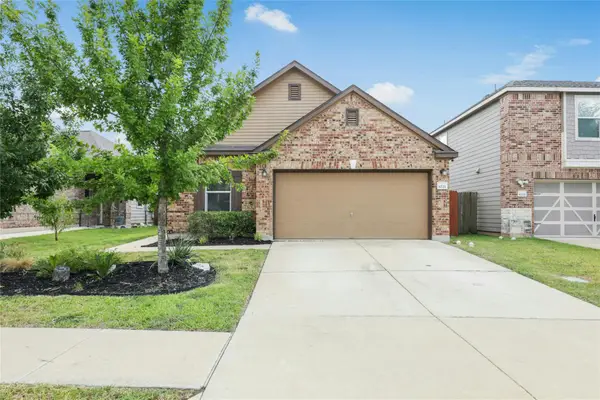 $300,000Active4 beds 2 baths1,695 sq. ft.
$300,000Active4 beds 2 baths1,695 sq. ft.6721 Moores Ferry Dr, Del Valle, TX 78617
MLS# 5692187Listed by: KIFER SPARKS AGENCY, LLC - New
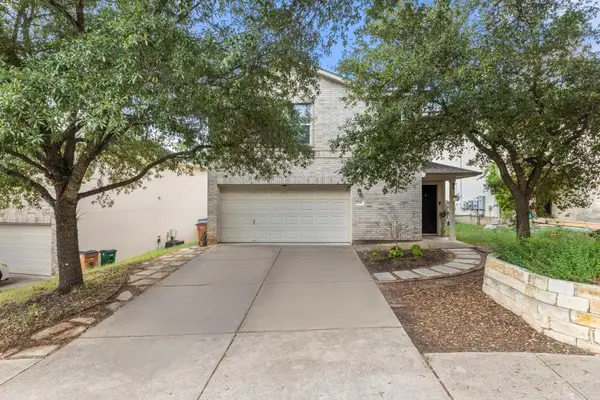 $435,000Active3 beds 3 baths1,418 sq. ft.
$435,000Active3 beds 3 baths1,418 sq. ft.8716 Davis Oaks Trl, Austin, TX 78748
MLS# 7041689Listed by: KELLER WILLIAMS REALTY - New
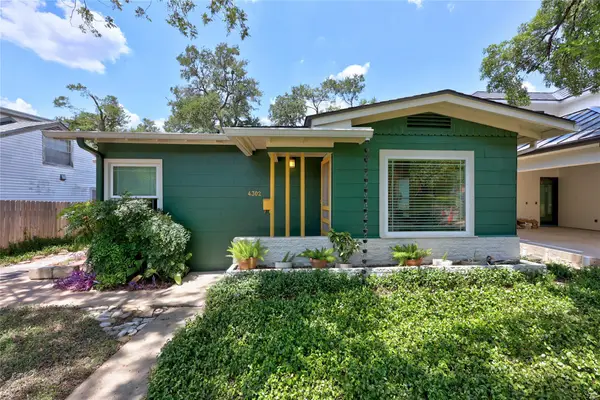 $855,000Active3 beds 2 baths1,700 sq. ft.
$855,000Active3 beds 2 baths1,700 sq. ft.4302 Shoalwood Ave, Austin, TX 78756
MLS# 5440283Listed by: THE HIGHTOWER COMPANY - New
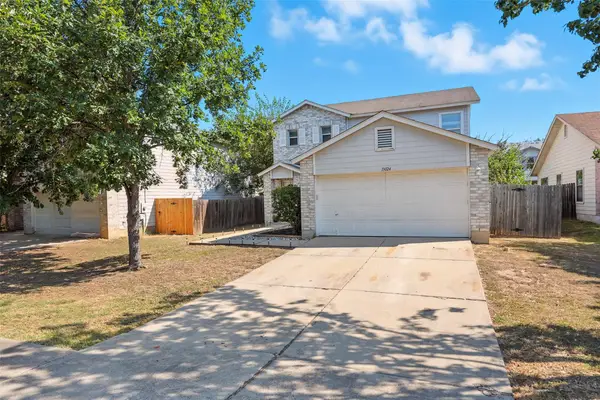 $255,000Active3 beds 3 baths1,836 sq. ft.
$255,000Active3 beds 3 baths1,836 sq. ft.13024 Lofton Cliff Dr, Del Valle, TX 78617
MLS# 1700062Listed by: KELLER WILLIAMS REALTY - New
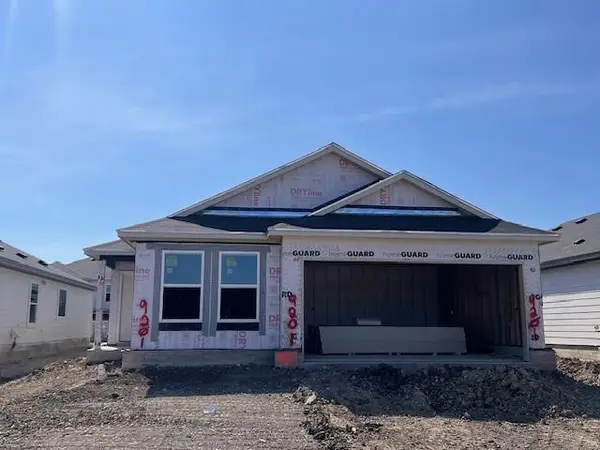 $408,915Active4 beds 2 baths1,731 sq. ft.
$408,915Active4 beds 2 baths1,731 sq. ft.9201 Furman Dr, Austin, TX 78747
MLS# 4153680Listed by: M/I HOMES REALTY

