8716 Davis Oaks Trl, Austin, TX 78748
Local realty services provided by:ERA Brokers Consolidated
Listed by: mary hernandez
Office: keller williams realty
MLS#:7041689
Source:ACTRIS
8716 Davis Oaks Trl,Austin, TX 78748
$400,000
- 3 Beds
- 3 Baths
- 1,418 sq. ft.
- Single family
- Active
Price summary
- Price:$400,000
- Price per sq. ft.:$282.09
- Monthly HOA dues:$12.92
About this home
Welcome Home to Dittmar Crossing — Where Comfort Meets Convenience in South Austin!
Tucked away in the friendly Dittmar Crossing community, this beautifully updated 3-bedroom, 2.5-bath home offers the perfect blend of modern upgrades, warm character, and an unbeatable location. Imagine starting your mornings with a short walk to nearby parks and scenic hike-and-bike trails, or spending weekends exploring Tanglewood Shopping Center, Southpark Meadows, and local restaurants—all just minutes from your door. When you’re ready to unwind, come home to your own peaceful retreat. Inside, sunlight fills the open living space, highlighting a kitchen designed for gatherings, complete with granite countertops and stainless steel appliances. Upstairs features waterproof luxury vinyl plank flooring, leading to a spacious primary suite that offers a peaceful retreat with two walk-in closets and a granite-accented bath reminiscent of a private spa. Every detail has been thoughtfully cared for, with major upgrades including a new roof, windows, HVAC system, and water heater (all 2024), plus energy-efficient improvements like sealed ducts, added insulation, and smart thermostats. Step outside to the large beautiful backyard deck with pergola, perfect for evening dinners under the lights or weekend barbecues with friends. A 1-car garage and three total parking spaces add extra convenience, and the custom-built triple bunk bed with storage makes great use of space. Whether you’re looking for your first home, a family nest, or a low-maintenance upgrade in one of South Austin’s most desirable areas, this move-in ready gem truly has it all — comfort, style, and location.
Life feels easier here. Welcome home to Dittmar Crossing - Make an offer!
Contact an agent
Home facts
- Year built:2005
- Listing ID #:7041689
- Updated:November 20, 2025 at 04:54 PM
Rooms and interior
- Bedrooms:3
- Total bathrooms:3
- Full bathrooms:2
- Half bathrooms:1
- Living area:1,418 sq. ft.
Heating and cooling
- Cooling:Central, Electric
- Heating:Central, Electric
Structure and exterior
- Roof:Shingle
- Year built:2005
- Building area:1,418 sq. ft.
Schools
- High school:Akins
- Elementary school:Casey
Utilities
- Water:Public
- Sewer:Public Sewer
Finances and disclosures
- Price:$400,000
- Price per sq. ft.:$282.09
- Tax amount:$7,007 (2025)
New listings near 8716 Davis Oaks Trl
- New
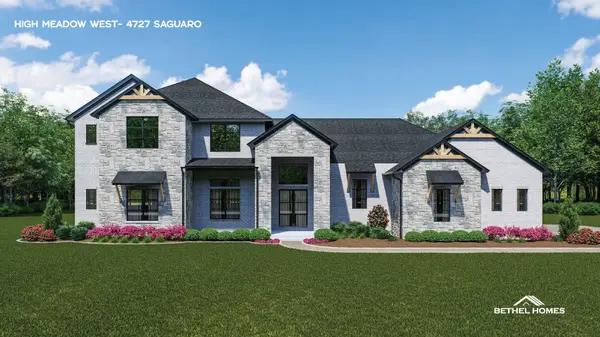 $1,550,500Active5 beds 5 baths5,018 sq. ft.
$1,550,500Active5 beds 5 baths5,018 sq. ft.4727 Saguaro Road, Montgomery, TX 77316
MLS# 5270511Listed by: GRAND TERRA REALTY - New
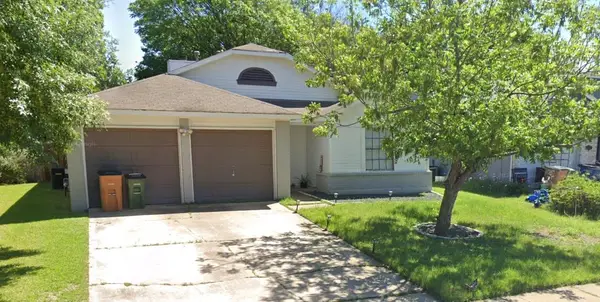 $255,000Active3 beds 2 baths1,158 sq. ft.
$255,000Active3 beds 2 baths1,158 sq. ft.11901 Shropshire Blvd, Austin, TX 78753
MLS# 1600176Listed by: ALL CITY REAL ESTATE LTD. CO - Open Sat, 11am to 2:30pmNew
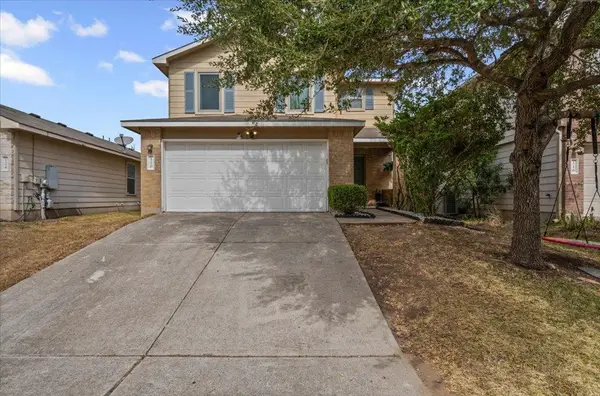 $364,000Active3 beds 3 baths1,856 sq. ft.
$364,000Active3 beds 3 baths1,856 sq. ft.120 Hillhouse Ln, Manchaca, TX 78652
MLS# 1889774Listed by: MCLANE REALTY, LLC - New
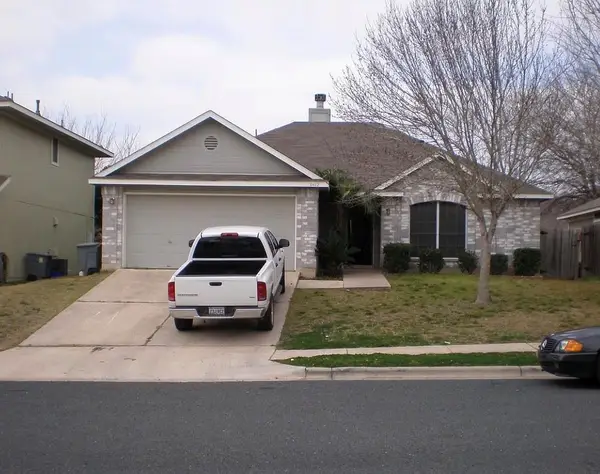 $255,000Active3 beds 2 baths1,133 sq. ft.
$255,000Active3 beds 2 baths1,133 sq. ft.5412 George St, Austin, TX 78744
MLS# 3571954Listed by: ALL CITY REAL ESTATE LTD. CO - New
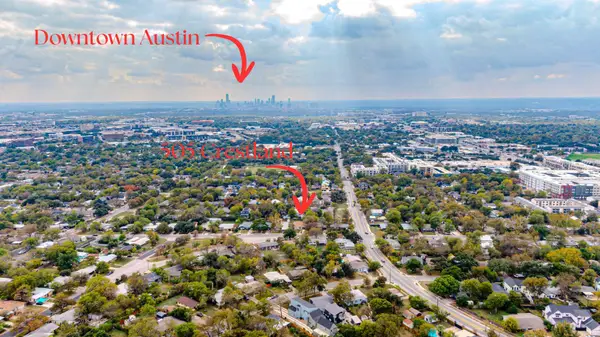 $375,000Active2 beds 2 baths1,236 sq. ft.
$375,000Active2 beds 2 baths1,236 sq. ft.505 W Crestland Dr, Austin, TX 78752
MLS# 5262913Listed by: HORIZON REALTY - New
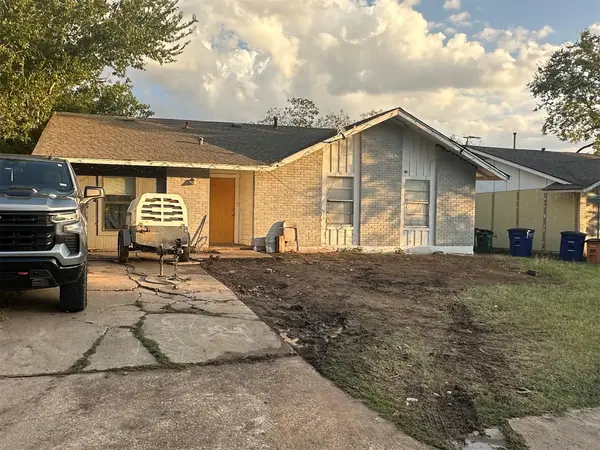 $228,000Active3 beds 1 baths1,202 sq. ft.
$228,000Active3 beds 1 baths1,202 sq. ft.7221 Ellington Cir, Austin, TX 78724
MLS# 6213552Listed by: ALL CITY REAL ESTATE LTD. CO - New
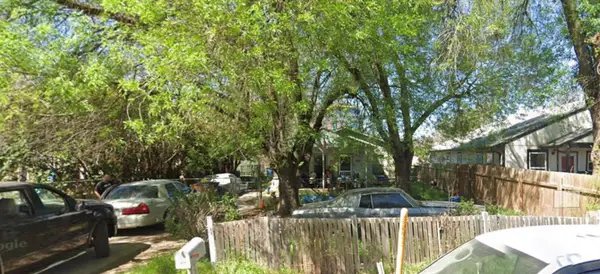 $297,500Active2 beds 1 baths856 sq. ft.
$297,500Active2 beds 1 baths856 sq. ft.1114 Brookswood Ave, Austin, TX 78721
MLS# 6905293Listed by: ALL CITY REAL ESTATE LTD. CO - New
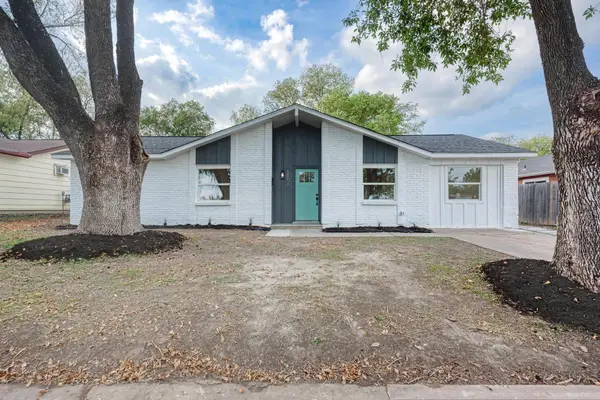 $385,000Active4 beds 2 baths1,464 sq. ft.
$385,000Active4 beds 2 baths1,464 sq. ft.5106 Regency Dr, Austin, TX 78724
MLS# 7652249Listed by: MUNGIA REAL ESTATE - New
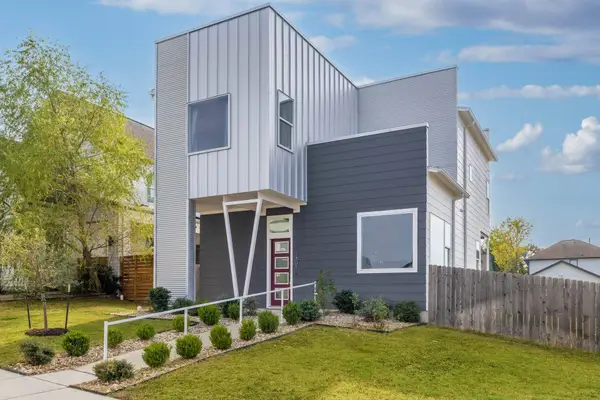 $598,000Active3 beds 3 baths2,157 sq. ft.
$598,000Active3 beds 3 baths2,157 sq. ft.7301 Cordoba Dr, Austin, TX 78724
MLS# 1045319Listed by: KELLER WILLIAMS REALTY - Open Sat, 2 to 4pmNew
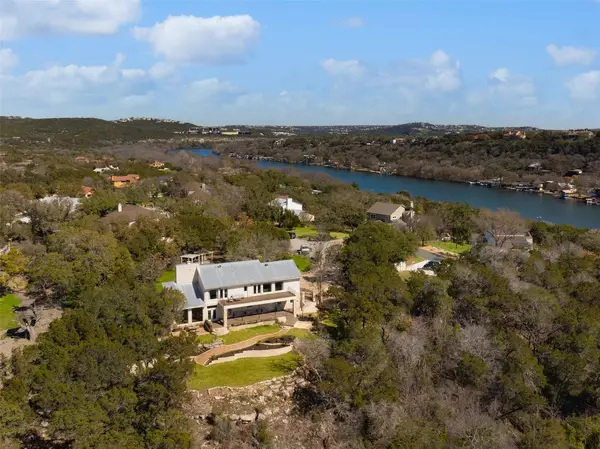 $1,699,000Active5 beds 5 baths3,734 sq. ft.
$1,699,000Active5 beds 5 baths3,734 sq. ft.3400 Beartree Cir, Austin, TX 78730
MLS# 2717963Listed by: DAVID ROWE PROPERTIES LLC
