1701 Simond Ave #227, Austin, TX 78723
Local realty services provided by:ERA Brokers Consolidated
Listed by: chris riley, christy neikirk
Office: compass re texas, llc.
MLS#:8135918
Source:ACTRIS
Price summary
- Price:$589,000
- Price per sq. ft.:$534.97
- Monthly HOA dues:$718
About this home
Looking for a beautiful park view while being in a walkable neighborhood? Look no further than Parkside at Mueller and enjoy waking up with your direct view of Mueller Lake Park and even part of the downtown skyline!
This area was once Austin's first airport, and now this neighborhood is flying high as one of Austin's most desirable areas where you can live, work, and play. Located directly across from Mueller Lake Park, this is the ONLY 2 bedroom layout in the building with direct park views from every window! Warm walnut-toned cabinetry is accented with brass handles and hardware, while being topped off with Carrera marble-style Quartz countertops. A full Samsung appliance package compliments your culinary adventures, while the open layout is perfect for entertaining. Stretch out with the primary bathrooms dual vanities and walk in shower, while the spacious closet is ready to house all your apparel. Two standard sized assigned parking spaces are conveniently located right around the corner in the parking garage. There are so many amenities to enjoy within the building! Get a workout at the fitness center with Peloton Bikes, or lounge in the Clubhouse. Grab a cabana at the resort style pool while you grill at the outdoor kitchen. Then wrap up by the firepit on the rooftop terrace featuring breathtaking views of Mueller Lake and downtown Austin! Are you ready to call Parkside at Mueller home!
Contact an agent
Home facts
- Year built:2024
- Listing ID #:8135918
- Updated:November 13, 2025 at 04:11 PM
Rooms and interior
- Bedrooms:2
- Total bathrooms:2
- Full bathrooms:2
- Living area:1,101 sq. ft.
Heating and cooling
- Cooling:Central
- Heating:Central
Structure and exterior
- Roof:Membrane
- Year built:2024
- Building area:1,101 sq. ft.
Schools
- High school:Northeast Early College
- Elementary school:Blanton
Utilities
- Water:Public
- Sewer:Public Sewer
Finances and disclosures
- Price:$589,000
- Price per sq. ft.:$534.97
- Tax amount:$11,885 (2025)
New listings near 1701 Simond Ave #227
- New
 $210,000Active2 beds 1 baths901 sq. ft.
$210,000Active2 beds 1 baths901 sq. ft.5922 Little Creek Trl, Austin, TX 78744
MLS# 1119468Listed by: REALTY ONE GROUP PROSPER - New
 $545,000Active3 beds 3 baths3,110 sq. ft.
$545,000Active3 beds 3 baths3,110 sq. ft.3628 Quiette Dr, Austin, TX 78754
MLS# 8047090Listed by: SPYGLASS REALTY - New
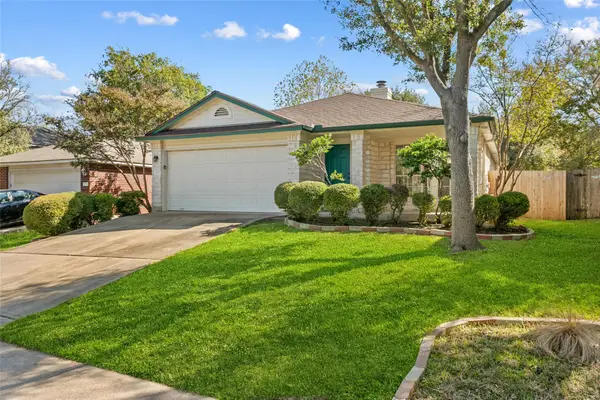 $485,000Active3 beds 2 baths1,555 sq. ft.
$485,000Active3 beds 2 baths1,555 sq. ft.4517 Corran Ferry Loop, Austin, TX 78749
MLS# 3592947Listed by: CLASSIC REALTY OF TEXAS, LLC - New
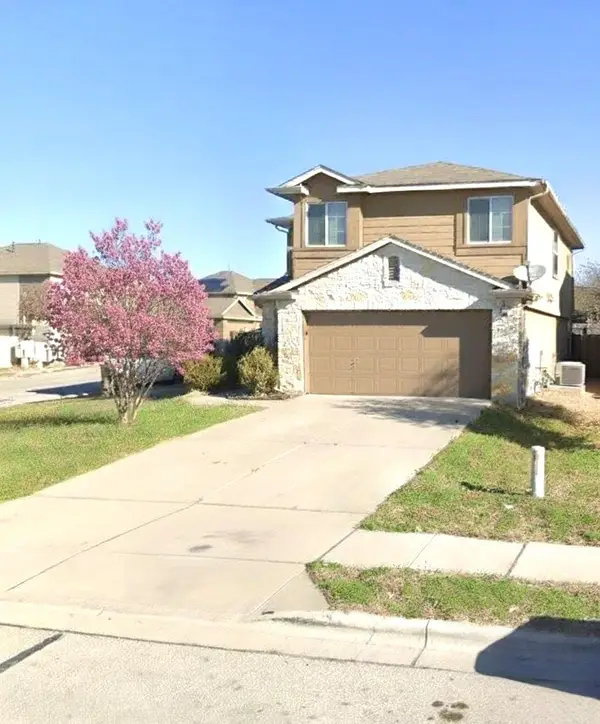 $345,000Active3 beds 3 baths1,590 sq. ft.
$345,000Active3 beds 3 baths1,590 sq. ft.12200 Stoney Meadow Dr, Del Valle, TX 78617
MLS# 4433245Listed by: EXP REALTY, LLC - New
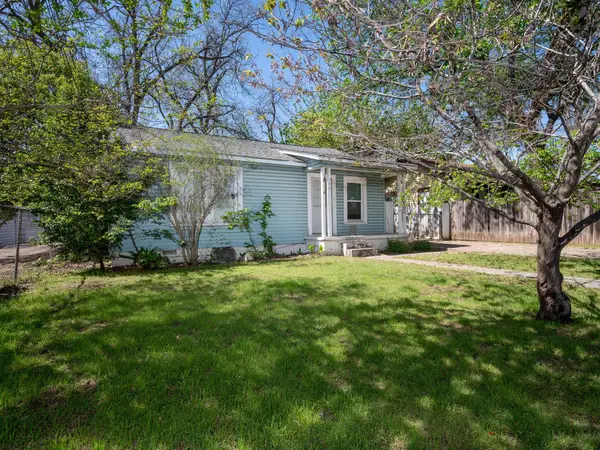 $525,000Active2 beds 1 baths888 sq. ft.
$525,000Active2 beds 1 baths888 sq. ft.746 Springdale Rd, Austin, TX 78702
MLS# 1667623Listed by: COMPASS RE TEXAS, LLC - Open Sat, 1 to 3pmNew
 $299,000Active1 beds 1 baths745 sq. ft.
$299,000Active1 beds 1 baths745 sq. ft.2505 Thornton Rd #3302, Austin, TX 78704
MLS# 1094261Listed by: AUSTIN MARKETING + DEVELOPMENT - New
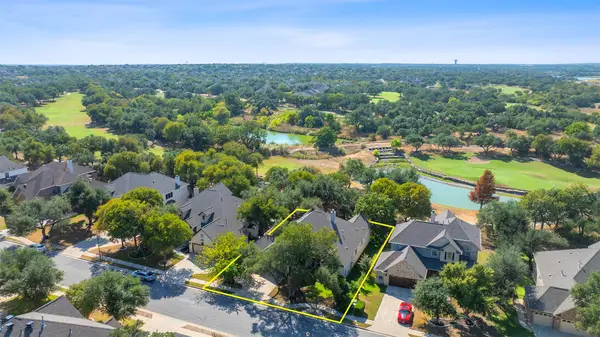 $949,900Active3 beds 3 baths2,956 sq. ft.
$949,900Active3 beds 3 baths2,956 sq. ft.9828 Palmbrook Dr, Austin, TX 78717
MLS# 1592429Listed by: KOPA REAL ESTATE - Open Sat, 1 to 3pmNew
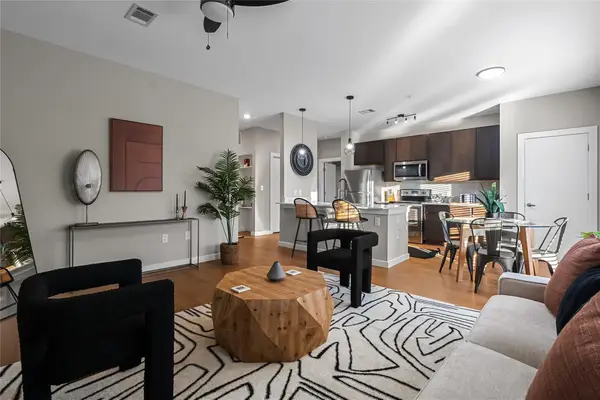 $387,500Active2 beds 1 baths950 sq. ft.
$387,500Active2 beds 1 baths950 sq. ft.2505 Thornton Road Rd #3211, Austin, TX 78704
MLS# 4127055Listed by: AUSTIN MARKETING + DEVELOPMENT - New
 $1,699,999Active6 beds 4 baths3,695 sq. ft.
$1,699,999Active6 beds 4 baths3,695 sq. ft.16206 Sweetwood Trl, Austin, TX 78737
MLS# 4209404Listed by: WATTERS INTERNATIONAL REALTY - Open Sun, 1 to 3pmNew
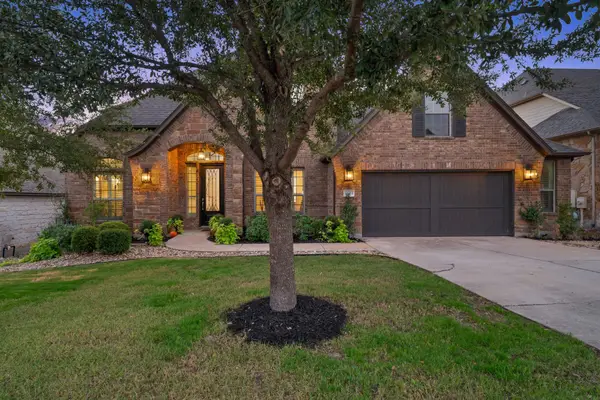 $1,225,000Active4 beds 4 baths4,394 sq. ft.
$1,225,000Active4 beds 4 baths4,394 sq. ft.12013 Palisades Pkwy, Austin, TX 78732
MLS# 4711032Listed by: MORELAND PROPERTIES
