7305 Meadowood Dr, Austin, TX 78723
Local realty services provided by:ERA Experts
Listed by: haylee mcshurley
Office: douglas elliman real estate
MLS#:8466176
Source:ACTRIS
7305 Meadowood Dr,Austin, TX 78723
$635,000
- 4 Beds
- 2 Baths
- 1,853 sq. ft.
- Single family
- Active
Upcoming open houses
- Sun, Nov 1602:00 pm - 04:00 pm
Price summary
- Price:$635,000
- Price per sq. ft.:$342.69
About this home
Welcome to 7305 Meadowood in University Hills- a beautifully updated 4-bedroom, 2-bath home with the ultimate backyard retreat.
Step inside to a bright, inviting layout where large windows and an open floor plan fill the kitchen, dining, and living areas with beautiful natural light. The result is a space that feels both airy and connected- ideal for everyday living or gathering with friends. A cozy wood-burning fireplace anchors the living room, while four spacious bedrooms provide flexibility for family, guests, or a dedicated home office. Customized California Closets adds thoughtful storage solutions throughout.
The true showstopper is outside- a dream backyard designed for year-round enjoyment. The custom Delphina pool features a brand-new heater and easily converts into a spa, perfect for both sunny summer afternoons and cozy evenings. An outdoor bar completes the pool area, making this the ultimate spot to entertain, relax, and soak up Austin living at its best.
Recent upgrades include a 2022 roof, 2024 gutters, and a 2022 water heater, offering peace of mind for years to come. Additional highlights include a large lot with mature trees, minutes to HEB, and convenient access to Mueller, the Domain, UT, Downtown Austin, and the heart of East Austin.
Contact an agent
Home facts
- Year built:1969
- Listing ID #:8466176
- Updated:November 14, 2025 at 12:43 AM
Rooms and interior
- Bedrooms:4
- Total bathrooms:2
- Full bathrooms:2
- Living area:1,853 sq. ft.
Heating and cooling
- Cooling:Central
- Heating:Central, Fireplace(s), Natural Gas
Structure and exterior
- Roof:Shingle
- Year built:1969
- Building area:1,853 sq. ft.
Schools
- High school:Lyndon B Johnson (Austin ISD)
- Elementary school:Winn
Utilities
- Water:Public
- Sewer:Public Sewer
Finances and disclosures
- Price:$635,000
- Price per sq. ft.:$342.69
- Tax amount:$10,829 (2025)
New listings near 7305 Meadowood Dr
- New
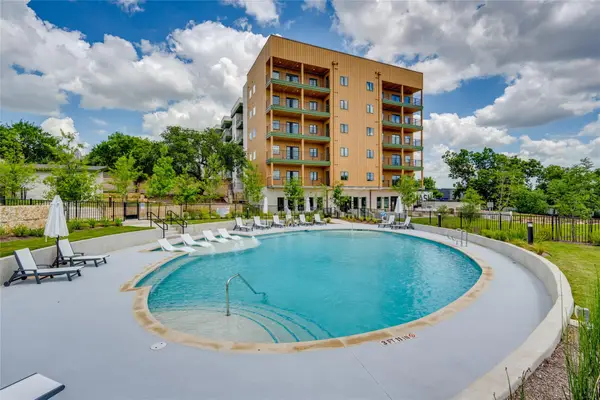 $299,500Active1 beds 1 baths675 sq. ft.
$299,500Active1 beds 1 baths675 sq. ft.4802 S Congress Ave #303, Austin, TX 78745
MLS# 3005380Listed by: TWELVE RIVERS REALTY - New
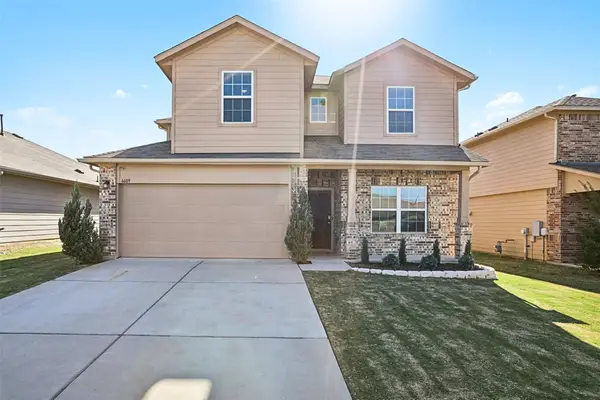 $430,000Active4 beds 3 baths2,361 sq. ft.
$430,000Active4 beds 3 baths2,361 sq. ft.6609 Kauai Ln, Austin, TX 78744
MLS# 3600425Listed by: KELLER WILLIAMS REALTY - New
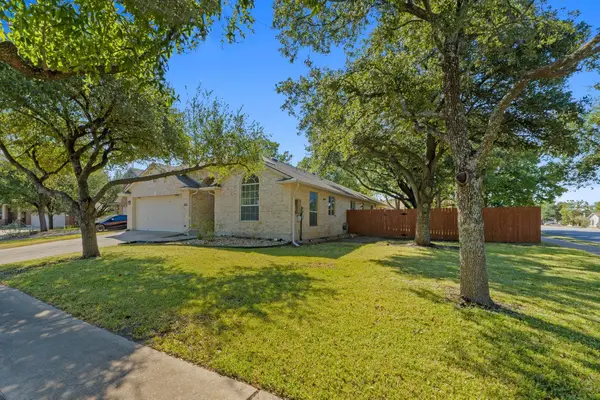 $495,000Active3 beds 2 baths2,100 sq. ft.
$495,000Active3 beds 2 baths2,100 sq. ft.2013 Rodeo Dr, Austin, TX 78727
MLS# 4381445Listed by: EXP REALTY, LLC - Open Sat, 12 to 2pmNew
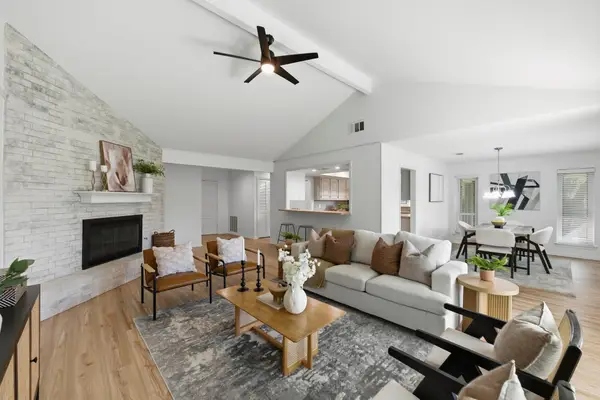 $689,000Active4 beds 2 baths2,166 sq. ft.
$689,000Active4 beds 2 baths2,166 sq. ft.4805 Midoak Cir, Austin, TX 78749
MLS# 8349431Listed by: KELLER WILLIAMS REALTY - New
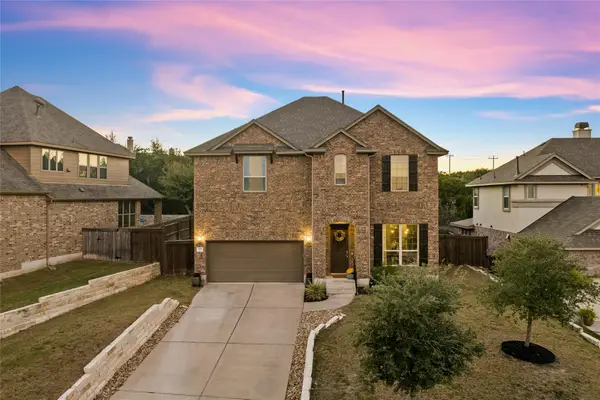 $565,000Active4 beds 3 baths2,471 sq. ft.
$565,000Active4 beds 3 baths2,471 sq. ft.519 Drury Ln, Austin, TX 78737
MLS# 2544727Listed by: MAGNOLIA REALTY AUSTIN HILL CO - New
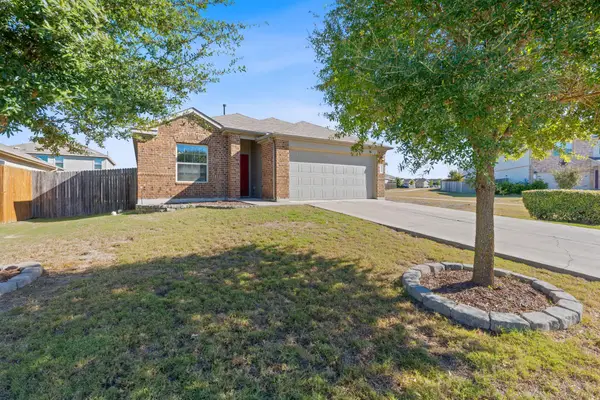 $340,000Active3 beds 2 baths1,645 sq. ft.
$340,000Active3 beds 2 baths1,645 sq. ft.5824 Southerner Way, Austin, TX 78747
MLS# 4523160Listed by: CHRISTIE'S INT'L REAL ESTATE - New
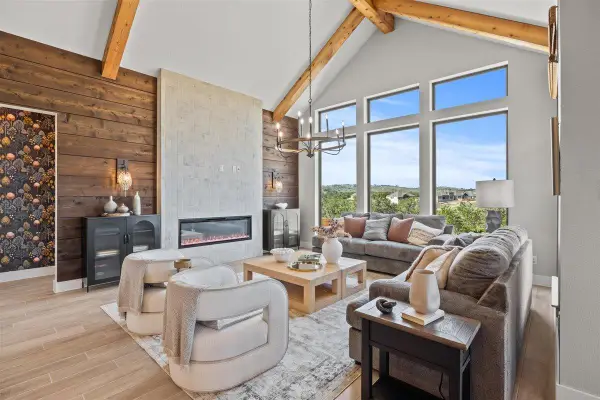 $1,050,000Active5 beds 4 baths3,235 sq. ft.
$1,050,000Active5 beds 4 baths3,235 sq. ft.6212 Alamosa Clearing Dr, Austin, TX 78738
MLS# 6849266Listed by: CHESMAR HOMES 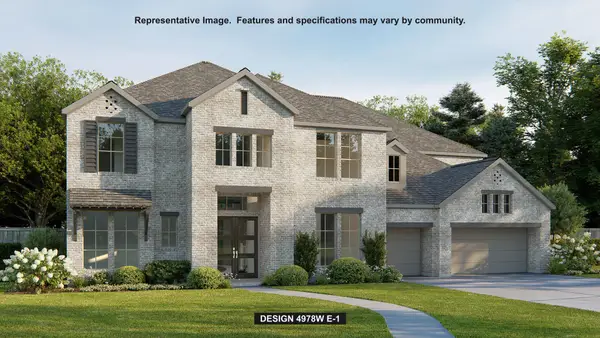 $1,401,900Pending5 beds 7 baths5,016 sq. ft.
$1,401,900Pending5 beds 7 baths5,016 sq. ft.821 Old Stone, Austin, TX 78737
MLS# 7890223Listed by: PERRY HOMES REALTY, LLC- Open Sun, 3 to 5pmNew
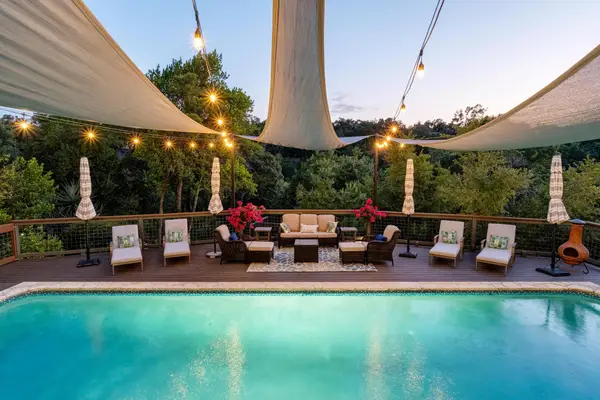 $1,850,000Active3 beds 3 baths2,938 sq. ft.
$1,850,000Active3 beds 3 baths2,938 sq. ft.1718 Ben Crenshaw Way, Austin, TX 78746
MLS# 1284277Listed by: MORELAND PROPERTIES - New
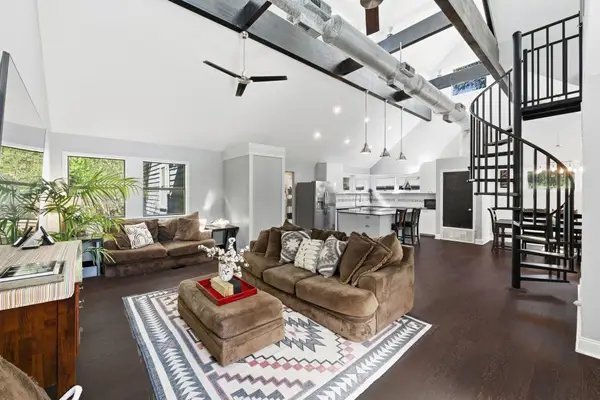 $849,900Active3 beds 3 baths1,949 sq. ft.
$849,900Active3 beds 3 baths1,949 sq. ft.2818 Saratoga Dr, Austin, TX 78733
MLS# 2483378Listed by: COMPASS RE TEXAS, LLC
