10509 Branden Ct #114, Austin, TX 78750
Local realty services provided by:ERA Experts
Listed by:toni chebou-webb
Office:redfin corporation
MLS#:5530964
Source:ACTRIS
10509 Branden Ct #114,Austin, TX 78750
$448,000
- 4 Beds
- 3 Baths
- 2,216 sq. ft.
- Single family
- Active
Upcoming open houses
- Sun, Sep 2811:00 am - 01:00 pm
Price summary
- Price:$448,000
- Price per sq. ft.:$202.17
- Monthly HOA dues:$140
About this home
Perfectly situated on a desirable corner lot within a gated community, this stunning two-story home offers 4 bedrooms and 2.5 baths with an open floor plan designed for both comfort and style. The spacious primary suite is conveniently located downstairs for privacy, while the living and dining areas flow seamlessly into the kitchen, which features a large island, quartz countertops, gas cooking, and a newly installed microwave. High ceilings and graceful archways add architectural charm, while a loft upstairs provides a versatile second living space. Recent updates include fresh interior paint throughout, new carpet, Nest thermostats, roller shades, weatherproof outdoor blinds on the back porch, and an EV charger installed in the garage. Step outside to enjoy your private backyard or take advantage of the community pool and hot tub just moments away. Perfectly located, this home offers quick access to US-183, SH-45, and 620, with Lakeline Mall, grocery stores, and countless dining options nearby. Commuting is simple with CapMetro and bus routes connecting you to downtown Austin, Lady Bird Lake, and the Domain, all within 15 minutes. Combining modern upgrades, thoughtful design, and an unbeatable location, this home is move-in ready and ideal for today’s lifestyle.
Contact an agent
Home facts
- Year built:2013
- Listing ID #:5530964
- Updated:September 26, 2025 at 10:10 AM
Rooms and interior
- Bedrooms:4
- Total bathrooms:3
- Full bathrooms:2
- Half bathrooms:1
- Living area:2,216 sq. ft.
Heating and cooling
- Cooling:Central
- Heating:Central, Natural Gas
Structure and exterior
- Roof:Composition, Shingle
- Year built:2013
- Building area:2,216 sq. ft.
Schools
- High school:Westwood
- Elementary school:Anderson Mill
Utilities
- Water:Public
- Sewer:Public Sewer
Finances and disclosures
- Price:$448,000
- Price per sq. ft.:$202.17
- Tax amount:$8,655 (2025)
New listings near 10509 Branden Ct #114
- Open Sun, 1 to 4pmNew
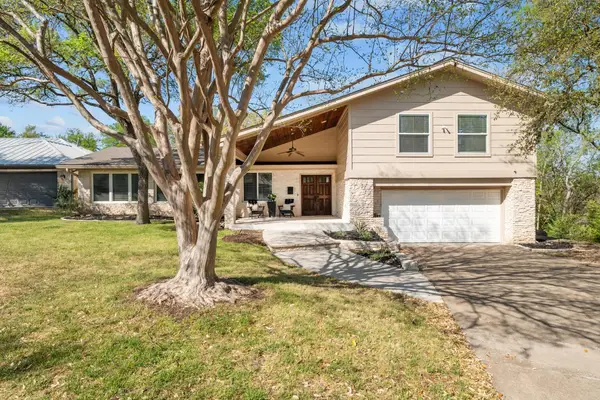 $1,195,000Active4 beds 5 baths3,214 sq. ft.
$1,195,000Active4 beds 5 baths3,214 sq. ft.7504 Valley Dale Dr, Austin, TX 78731
MLS# 4673040Listed by: NEST PROPERTIES AUSTIN - New
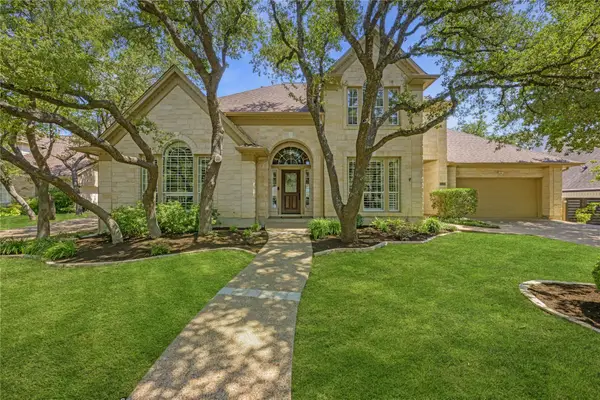 $1,225,000Active4 beds 4 baths3,728 sq. ft.
$1,225,000Active4 beds 4 baths3,728 sq. ft.10211 Banks Ct, Austin, TX 78739
MLS# 8154551Listed by: KIFER SPARKS AGENCY - New
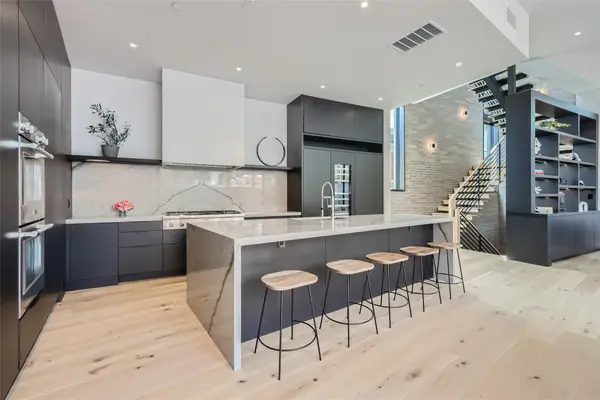 $2,950,000Active3 beds 3 baths3,003 sq. ft.
$2,950,000Active3 beds 3 baths3,003 sq. ft.1315 W 9th St #B, Austin, TX 78703
MLS# 9313168Listed by: AGENCY TEXAS INC - New
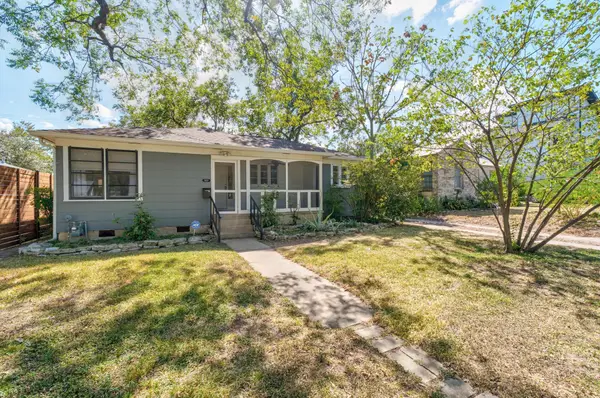 $499,000Active2 beds 2 baths1,407 sq. ft.
$499,000Active2 beds 2 baths1,407 sq. ft.1027 E 43rd St, Austin, TX 78751
MLS# 1087712Listed by: KELLER WILLIAMS REALTY - Open Sun, 1 to 5pmNew
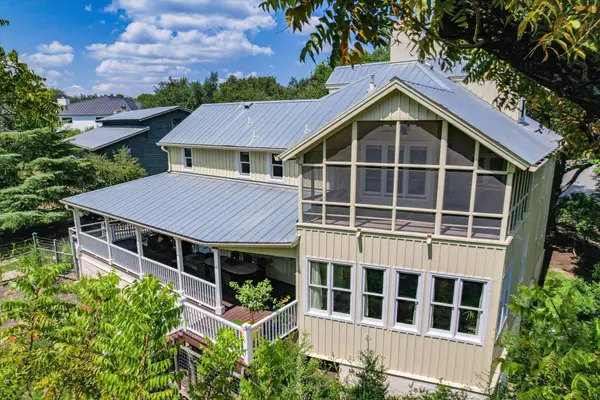 $2,150,000Active5 beds 5 baths5,788 sq. ft.
$2,150,000Active5 beds 5 baths5,788 sq. ft.6300 Fern Spring Cv, Austin, TX 78730
MLS# 2655211Listed by: MORELAND PROPERTIES - New
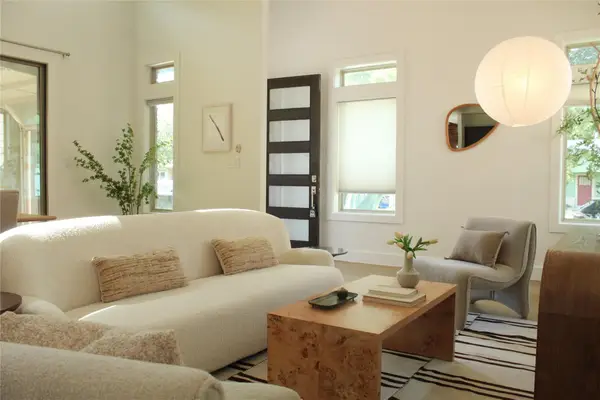 $969,000Active4 beds 3 baths2,248 sq. ft.
$969,000Active4 beds 3 baths2,248 sq. ft.936 E 50th St, Austin, TX 78751
MLS# 4635658Listed by: COMPASS RE TEXAS, LLC - New
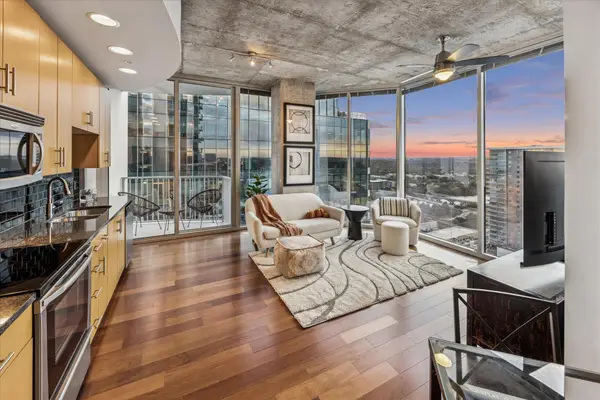 $769,000Active2 beds 2 baths1,059 sq. ft.
$769,000Active2 beds 2 baths1,059 sq. ft.360 Nueces St #2802, Austin, TX 78701
MLS# 8503418Listed by: COMPASS RE TEXAS, LLC - New
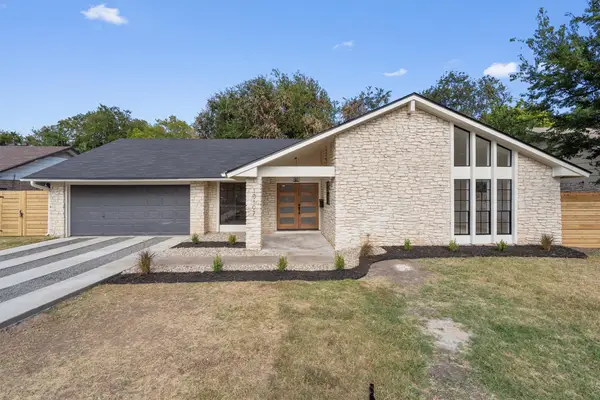 $459,900Active4 beds 2 baths1,890 sq. ft.
$459,900Active4 beds 2 baths1,890 sq. ft.10107 Oak Hollow Dr, Austin, TX 78758
MLS# 8682409Listed by: KELLER WILLIAMS REALTY - New
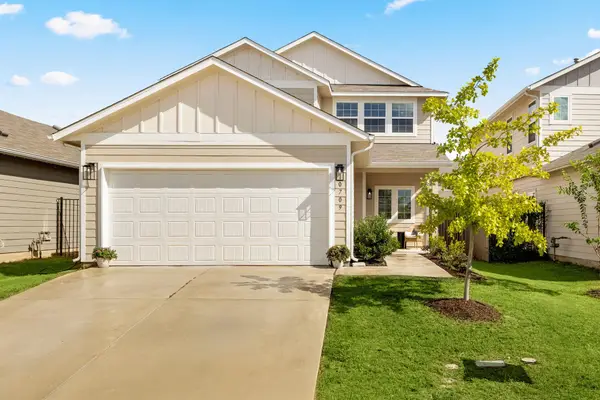 $389,990Active4 beds 3 baths2,336 sq. ft.
$389,990Active4 beds 3 baths2,336 sq. ft.10709 Timber Brook Pass, Austin, TX 78747
MLS# 9100650Listed by: SAGE SPACE REAL ESTATE LLC - Open Sat, 12 to 2pmNew
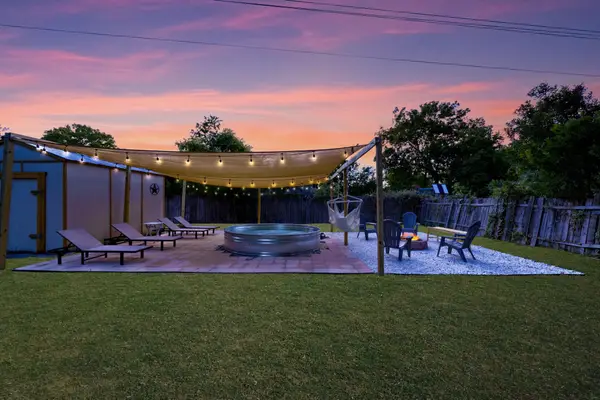 $494,625Active4 beds 2 baths1,594 sq. ft.
$494,625Active4 beds 2 baths1,594 sq. ft.805 Sahara Ave, Austin, TX 78745
MLS# 1166614Listed by: COLDWELL BANKER REALTY
