1703 Adobe Walls Way, Austin, TX 78725
Local realty services provided by:ERA Colonial Real Estate
Listed by:john dawson
Office:compass re texas, llc.
MLS#:2794828
Source:ACTRIS
1703 Adobe Walls Way,Austin, TX 78725
$374,900
- 3 Beds
- 3 Baths
- 1,922 sq. ft.
- Single family
- Pending
Price summary
- Price:$374,900
- Price per sq. ft.:$195.06
- Monthly HOA dues:$58.33
About this home
This stunning two-story modern home in Prado Ranch offers the perfect blend of contemporary living and natural surroundings, all within minutes of McKinney Falls State Park and other outdoor escapes. Located in Southeast Austin, this growing community provides a unique mix of urban convenience and scenic beauty. Inside, the home features a thoughtfully designed layout with an open-concept kitchen, dining, and living area on the main floor, along with a convenient powder room. The kitchen showcases chic white cabinetry, stainless steel appliances, quartz countertops, a center island perfect for casual dining or morning coffee, and a walk-in pantry. Warm wood-toned tile plank flooring runs throughout the lower level, offering style and easy maintenance. Upstairs, the primary suite includes a private ensuite bath, accompanied by two additional bedrooms and a full bathroom. The covered rear patio opens to a spacious backyard, ready for your personal touch and outdoor vision. Just under a mile from Austin-Bergstrom International Airport, this home offers quick access to IH-35, SH-130, SH-71, and US-183, putting downtown Austin only 10 minutes away. It’s also ideally situated near Tesla, Circuit of the Americas, shopping centers, medical facilities, and more. Prado Ranch is designed for modern lifestyles, catering to families, professionals, and retirees who value both accessibility and a connection to nature. For more info, go to: https://wkf.ms/3FXEeen
Contact an agent
Home facts
- Year built:2020
- Listing ID #:2794828
- Updated:September 25, 2025 at 12:58 PM
Rooms and interior
- Bedrooms:3
- Total bathrooms:3
- Full bathrooms:2
- Half bathrooms:1
- Living area:1,922 sq. ft.
Heating and cooling
- Cooling:Central
- Heating:Central
Structure and exterior
- Roof:Composition
- Year built:2020
- Building area:1,922 sq. ft.
Schools
- High school:Del Valle
- Elementary school:Hornsby-Dunlap
Utilities
- Water:Public
- Sewer:Public Sewer
Finances and disclosures
- Price:$374,900
- Price per sq. ft.:$195.06
New listings near 1703 Adobe Walls Way
- New
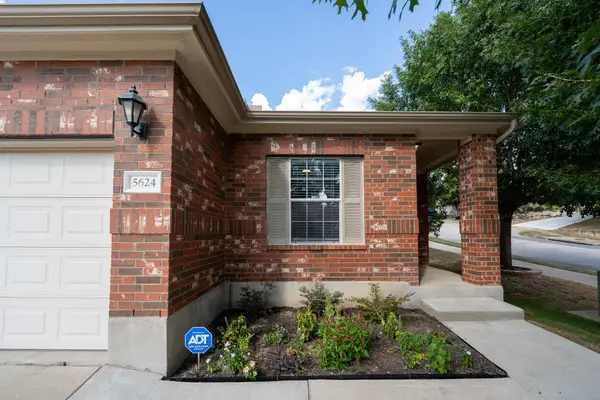 $325,000Active4 beds 2 baths1,801 sq. ft.
$325,000Active4 beds 2 baths1,801 sq. ft.5624 Kleberg Trl, Austin, TX 78747
MLS# 9647479Listed by: PHYLLIS BROWNING COMPANY - New
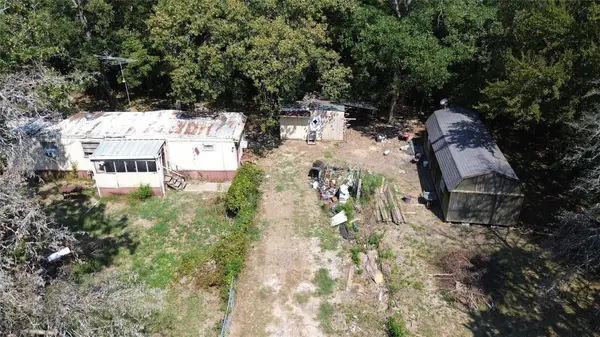 $69,000Active2 beds 1 baths864 sq. ft.
$69,000Active2 beds 1 baths864 sq. ft.1952 Bird Hill Drive, Quinlan, TX 75474
MLS# 21069875Listed by: EXIT REALTY PINNACLE GROUP - New
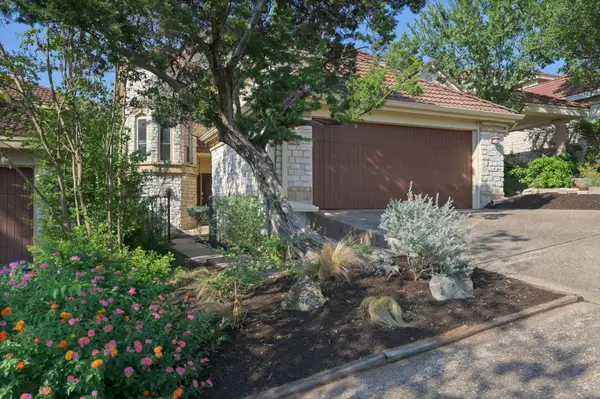 $730,000Active3 beds 3 baths2,140 sq. ft.
$730,000Active3 beds 3 baths2,140 sq. ft.6407 Wallace Cv, Austin, TX 78750
MLS# 3178271Listed by: KELLER WILLIAMS REALTY - Open Sat, 1 to 3pmNew
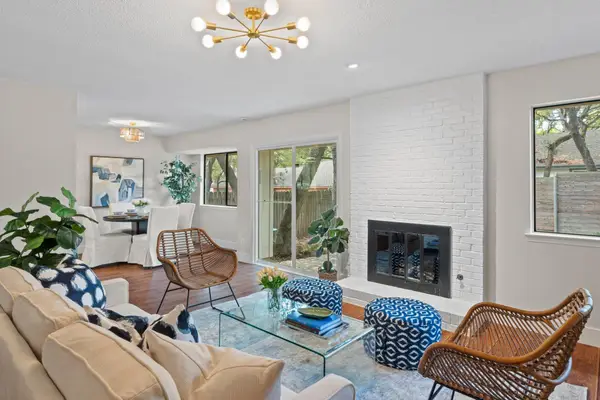 $460,000Active3 beds 2 baths1,242 sq. ft.
$460,000Active3 beds 2 baths1,242 sq. ft.2715 Deeringhill Dr, Austin, TX 78745
MLS# 3941238Listed by: RE/MAX FINE PROPERTIES - New
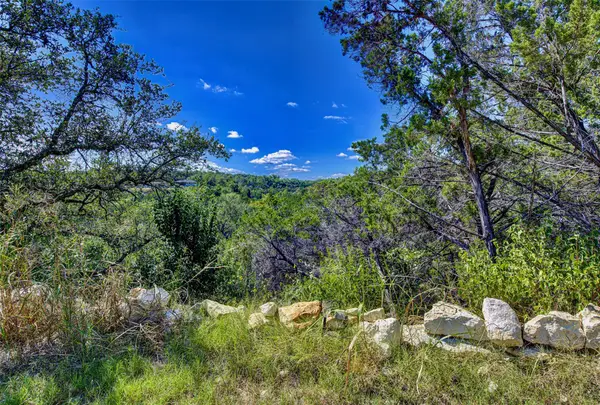 $599,000Active1 beds 2 baths1,250 sq. ft.
$599,000Active1 beds 2 baths1,250 sq. ft.15101 Dexler Dr, Austin, TX 78734
MLS# 4988357Listed by: RUZICKA REAL ESTATE - New
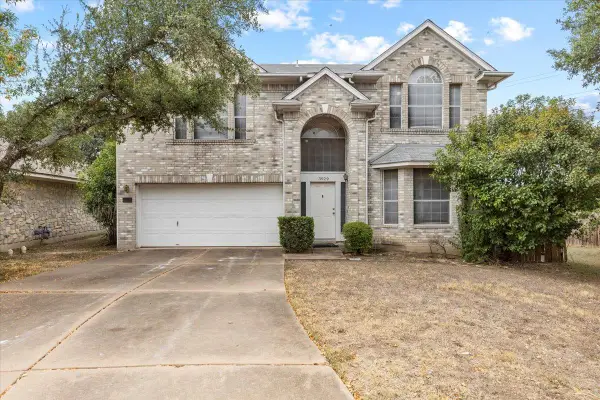 $450,000Active3 beds 3 baths2,699 sq. ft.
$450,000Active3 beds 3 baths2,699 sq. ft.3929 Katzman Dr, Austin, TX 78728
MLS# 5422936Listed by: KELLER WILLIAMS REALTY-RR WC - Open Sun, 11am to 1pmNew
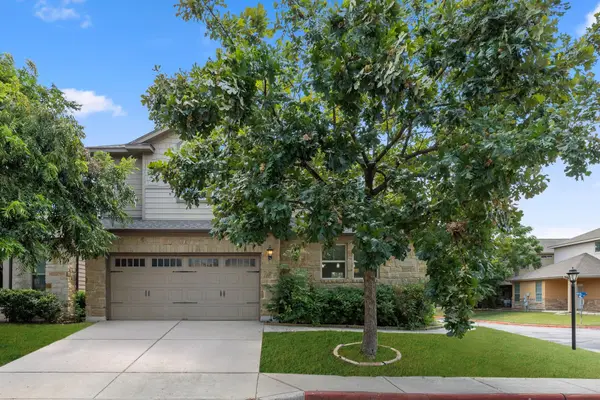 $448,000Active4 beds 3 baths2,216 sq. ft.
$448,000Active4 beds 3 baths2,216 sq. ft.10509 Branden Ct #114, Austin, TX 78750
MLS# 5530964Listed by: REDFIN CORPORATION - New
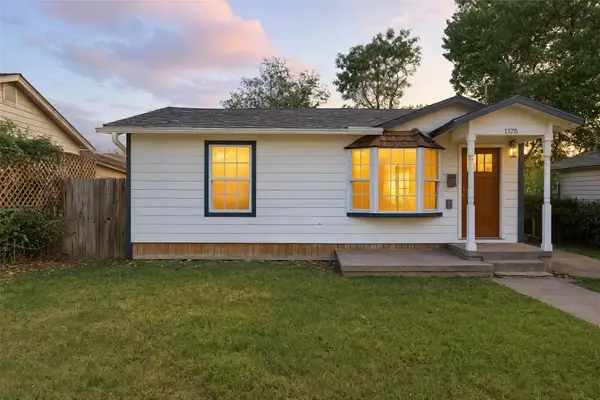 $550,000Active2 beds 1 baths792 sq. ft.
$550,000Active2 beds 1 baths792 sq. ft.1176 Graham St, Austin, TX 78702
MLS# 8155084Listed by: COMPASS RE TEXAS, LLC - Open Sun, 11am to 1pmNew
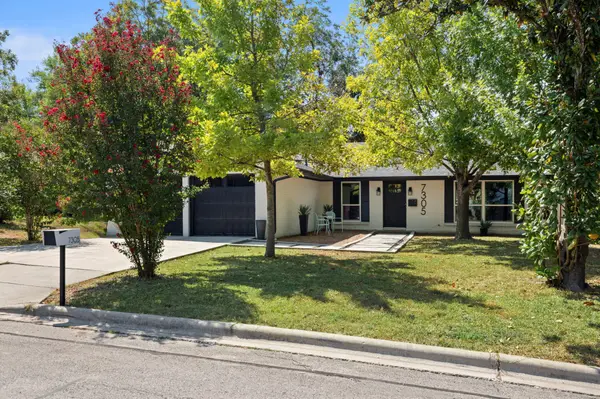 $650,000Active4 beds 2 baths1,853 sq. ft.
$650,000Active4 beds 2 baths1,853 sq. ft.7305 Meadowood Dr, Austin, TX 78723
MLS# 8466176Listed by: DOUGLAS ELLIMAN REAL ESTATE - New
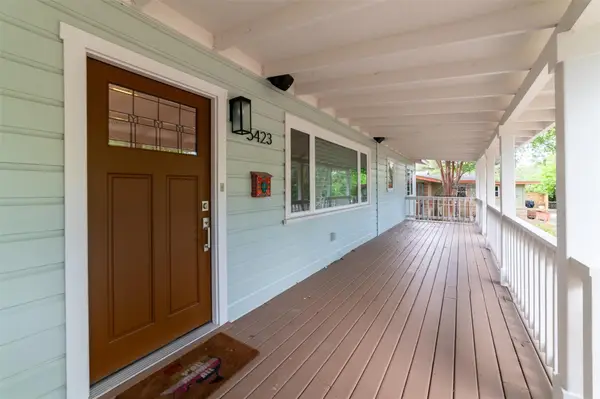 $850,000Active3 beds 2 baths1,760 sq. ft.
$850,000Active3 beds 2 baths1,760 sq. ft.5423 Shoalwood Ave, Austin, TX 78756
MLS# 9246765Listed by: EASTER AND EASTER, REALTORS
