1707 Spyglass Dr #41, Austin, TX 78746
Local realty services provided by:ERA Experts
Listed by: mary ann kuhlmann, richard caprioli
Office: engel & volkers austin
MLS#:9462029
Source:ACTRIS
Price summary
- Price:$350,000
- Price per sq. ft.:$267.99
- Monthly HOA dues:$649
About this home
Terrific single-story condo unit surrounded by the beauty of the Barton Creek Greenbelt! Serenity abounds in this private 2 bedroom, 2 bath first level jewel in the Habidad Condominium community. The thoughtfully laid out floorplan provides roomy spaces for family gatherings but also the desired privacy for the bedroom areas. This unit also has many windows for daily enjoyment of natural light, as well as, two sliding glass doors that lead out to the decks overlooking the greenbelt. The galley kitchen currently has electric appliances but also is plumbed for that chef who loves to cook with natural gas. Located within walking distance of the very popular trails of the Barton Creek Greenbelt and the highly acclaimed Eanes School District, adds even greater value. Come see this one and make it your cozy new home so close to all the amenities of Downtown, the Westlake area with shops, restaurants, grocery stores, and many other conveniences for everyday living!
Contact an agent
Home facts
- Year built:1981
- Listing ID #:9462029
- Updated:November 20, 2025 at 04:54 PM
Rooms and interior
- Bedrooms:2
- Total bathrooms:2
- Full bathrooms:2
- Living area:1,306 sq. ft.
Heating and cooling
- Cooling:Central
- Heating:Central
Structure and exterior
- Roof:Spanish Tile
- Year built:1981
- Building area:1,306 sq. ft.
Schools
- High school:Westlake
- Elementary school:Cedar Creek (Eanes ISD)
Utilities
- Water:Public
- Sewer:Public Sewer
Finances and disclosures
- Price:$350,000
- Price per sq. ft.:$267.99
- Tax amount:$5,806 (2024)
New listings near 1707 Spyglass Dr #41
- New
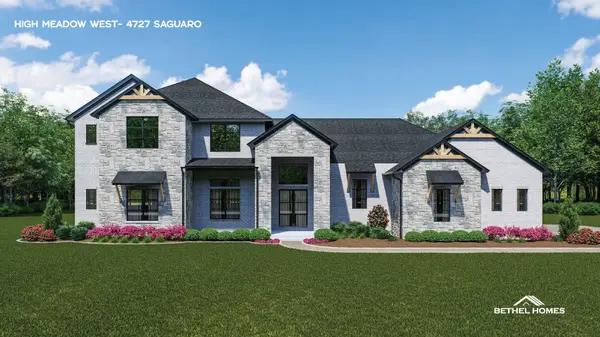 $1,550,500Active5 beds 5 baths5,018 sq. ft.
$1,550,500Active5 beds 5 baths5,018 sq. ft.4727 Saguaro Road, Montgomery, TX 77316
MLS# 5270511Listed by: GRAND TERRA REALTY - New
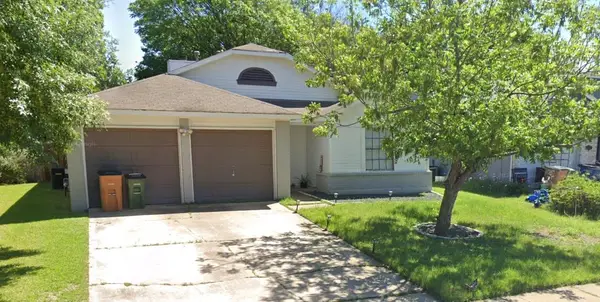 $255,000Active3 beds 2 baths1,158 sq. ft.
$255,000Active3 beds 2 baths1,158 sq. ft.11901 Shropshire Blvd, Austin, TX 78753
MLS# 1600176Listed by: ALL CITY REAL ESTATE LTD. CO - Open Sat, 11am to 2:30pmNew
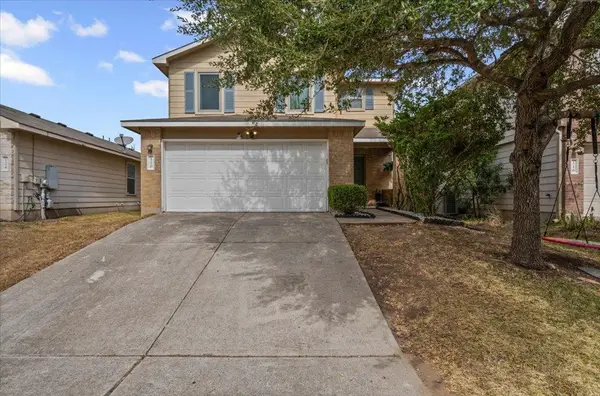 $364,000Active3 beds 3 baths1,856 sq. ft.
$364,000Active3 beds 3 baths1,856 sq. ft.120 Hillhouse Ln, Manchaca, TX 78652
MLS# 1889774Listed by: MCLANE REALTY, LLC - New
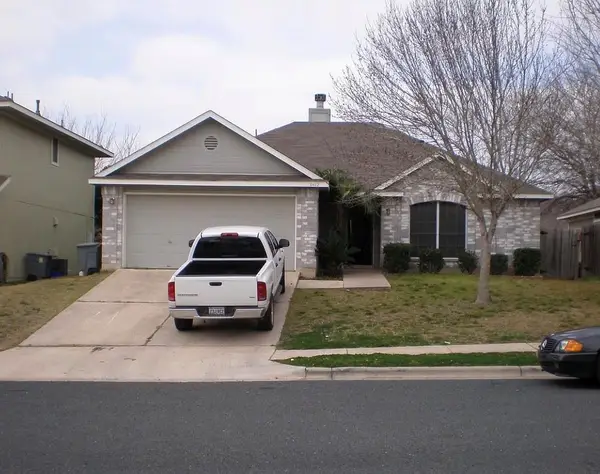 $255,000Active3 beds 2 baths1,133 sq. ft.
$255,000Active3 beds 2 baths1,133 sq. ft.5412 George St, Austin, TX 78744
MLS# 3571954Listed by: ALL CITY REAL ESTATE LTD. CO - New
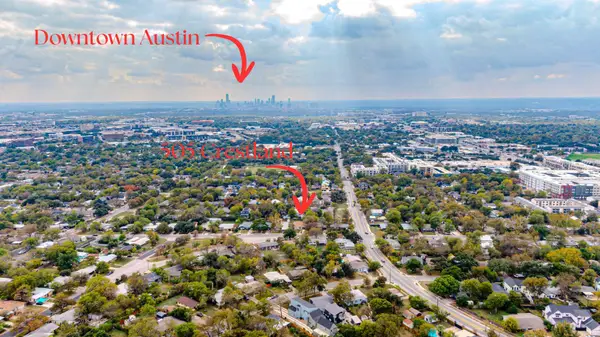 $375,000Active2 beds 2 baths1,236 sq. ft.
$375,000Active2 beds 2 baths1,236 sq. ft.505 W Crestland Dr, Austin, TX 78752
MLS# 5262913Listed by: HORIZON REALTY - New
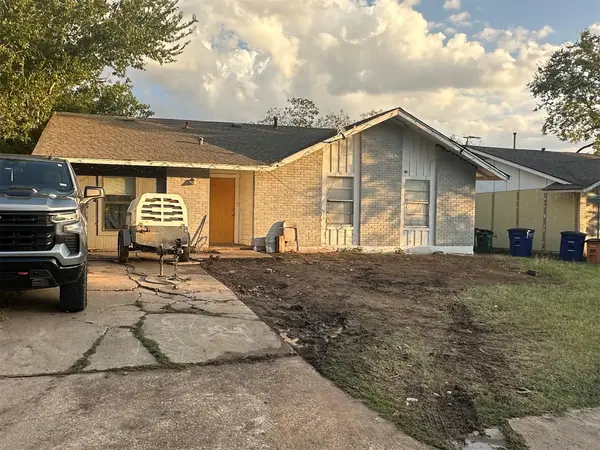 $228,000Active3 beds 1 baths1,202 sq. ft.
$228,000Active3 beds 1 baths1,202 sq. ft.7221 Ellington Cir, Austin, TX 78724
MLS# 6213552Listed by: ALL CITY REAL ESTATE LTD. CO - New
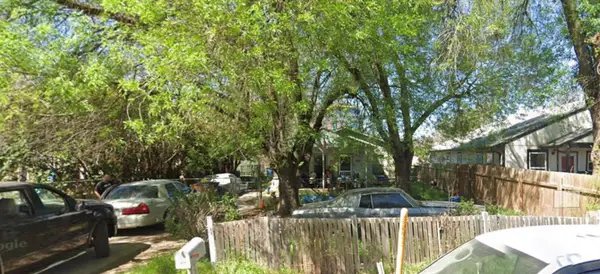 $297,500Active2 beds 1 baths856 sq. ft.
$297,500Active2 beds 1 baths856 sq. ft.1114 Brookswood Ave, Austin, TX 78721
MLS# 6905293Listed by: ALL CITY REAL ESTATE LTD. CO - New
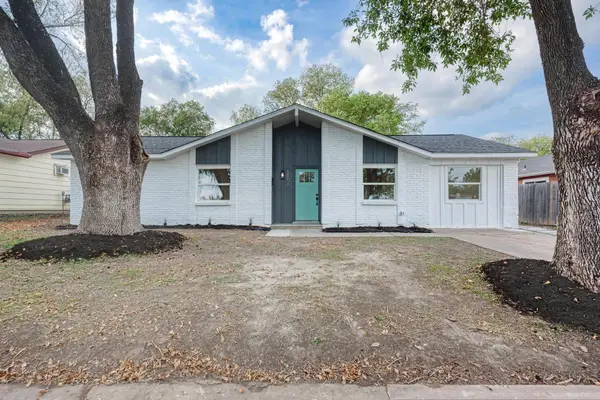 $385,000Active4 beds 2 baths1,464 sq. ft.
$385,000Active4 beds 2 baths1,464 sq. ft.5106 Regency Dr, Austin, TX 78724
MLS# 7652249Listed by: MUNGIA REAL ESTATE - New
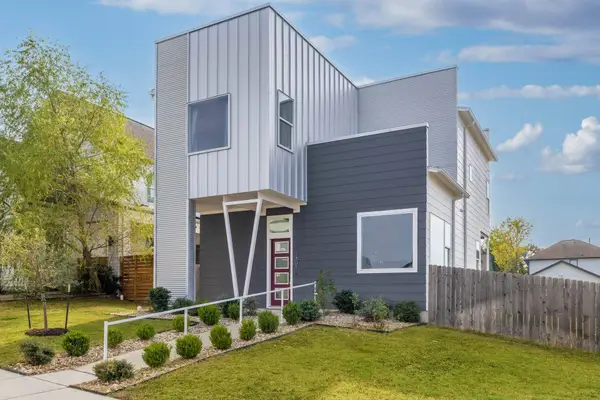 $598,000Active3 beds 3 baths2,157 sq. ft.
$598,000Active3 beds 3 baths2,157 sq. ft.7301 Cordoba Dr, Austin, TX 78724
MLS# 1045319Listed by: KELLER WILLIAMS REALTY - Open Sat, 2 to 4pmNew
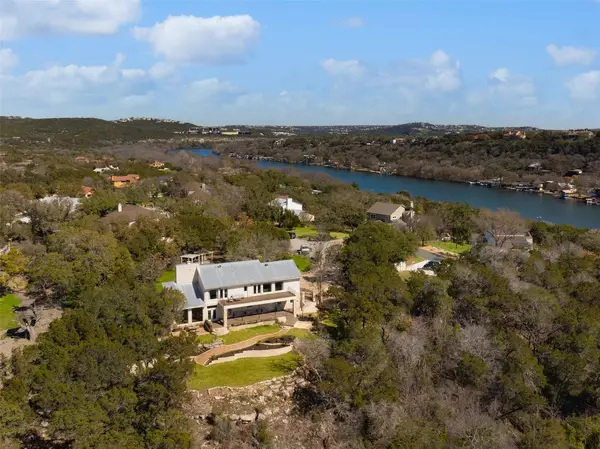 $1,699,000Active5 beds 5 baths3,734 sq. ft.
$1,699,000Active5 beds 5 baths3,734 sq. ft.3400 Beartree Cir, Austin, TX 78730
MLS# 2717963Listed by: DAVID ROWE PROPERTIES LLC
