17724 Flagler Dr, Austin, TX 78738
Local realty services provided by:ERA Brokers Consolidated
Listed by: gary dolch, michelle dolch
Office: compass re texas, llc.
MLS#:8062067
Source:ACTRIS
Price summary
- Price:$2,650,000
- Price per sq. ft.:$546.05
- Monthly HOA dues:$185
About this home
This marvelous custom home was featured in Austin Monthly magazine for its exemplary fusion of thoughtful architecture and warm contemporary aesthetic. Overlooking the scenic basin in Austin's award-winning Belvedere neighborhood, it offers expansive Hill Country views, abundant natural light, high ceilings, and spectacular sunsets. European white oak flooring and a neutral color palette create a calming atmosphere with timeless appeal. The deep, two-acre lot ensures quiet privacy and unobstructed scenery. The two-story layout allows convenient living on the main floor with a simple flow and gorgeous views. The bright walk-out basement features 12-foot ceilings, tranquil scenery, and a large flexible-use space ideal for recreation, hobby, studio, or home business. An ergonomic staircase with half landing and tall picture window connects the two levels. Patios above and below provide ample space for outdoor dining, entertaining, and enjoying sunsets. The centerpiece kitchen island is topped with a stunning slab of Brazilian quartzite. Plentiful counter and cabinet space, prep sink, walk-through pantry with lightwell, and nearby second refrigerator/freezer make for an efficient, enjoyable cooking experience. Located on a walkable/joggable/bikeable 2-mile loop. Neighborhood amenities include a lazy river, splash pad, fishing pond, walking trails, nature preserve, shaded playscape, pickleball and basketball court, and social events. Minutes away from the Hill Country Galleria, HEB, Whole Foods, and restaurants. Convenient to Bee Cave, Lakeway, Dripping Springs, local vineyards and distilleries, and other Hill Country lifestyle destinations. Highly-rated Lake Travis schools. Don't miss this wonderful opportunity to enjoy upscale Hill Country living!
Contact an agent
Home facts
- Year built:2015
- Listing ID #:8062067
- Updated:November 20, 2025 at 05:10 PM
Rooms and interior
- Bedrooms:4
- Total bathrooms:5
- Full bathrooms:4
- Half bathrooms:1
- Living area:4,853 sq. ft.
Heating and cooling
- Cooling:Central
- Heating:Central
Structure and exterior
- Roof:Metal
- Year built:2015
- Building area:4,853 sq. ft.
Schools
- High school:Lake Travis
- Elementary school:Bee Cave
Utilities
- Water:MUD
- Sewer:Septic Tank
Finances and disclosures
- Price:$2,650,000
- Price per sq. ft.:$546.05
- Tax amount:$28,898 (2025)
New listings near 17724 Flagler Dr
- New
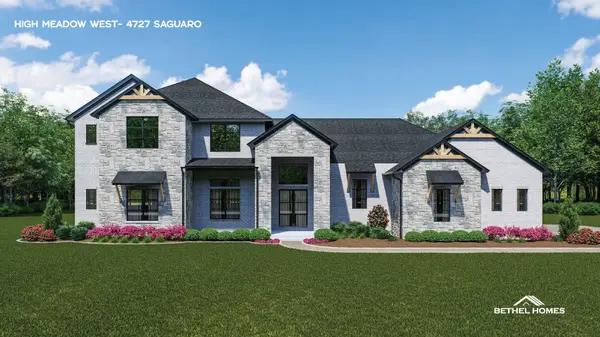 $1,550,500Active5 beds 5 baths5,018 sq. ft.
$1,550,500Active5 beds 5 baths5,018 sq. ft.4727 Saguaro Road, Montgomery, TX 77316
MLS# 5270511Listed by: GRAND TERRA REALTY - New
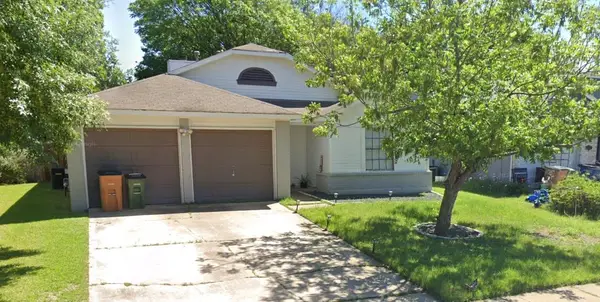 $255,000Active3 beds 2 baths1,158 sq. ft.
$255,000Active3 beds 2 baths1,158 sq. ft.11901 Shropshire Blvd, Austin, TX 78753
MLS# 1600176Listed by: ALL CITY REAL ESTATE LTD. CO - Open Sat, 11am to 2:30pmNew
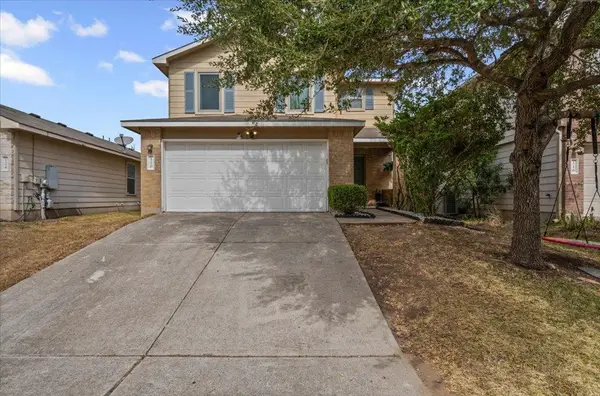 $364,000Active3 beds 3 baths1,856 sq. ft.
$364,000Active3 beds 3 baths1,856 sq. ft.120 Hillhouse Ln, Manchaca, TX 78652
MLS# 1889774Listed by: MCLANE REALTY, LLC - New
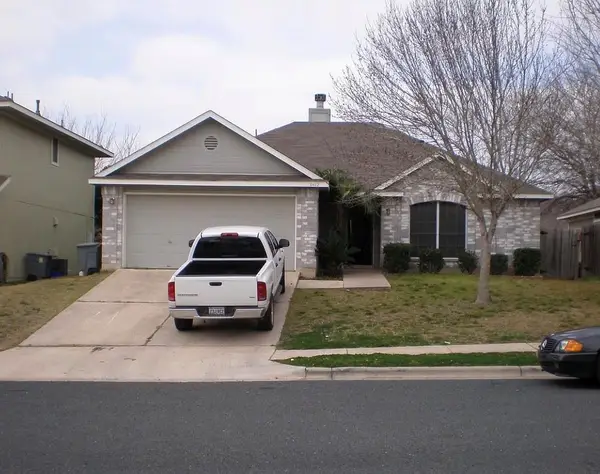 $255,000Active3 beds 2 baths1,133 sq. ft.
$255,000Active3 beds 2 baths1,133 sq. ft.5412 George St, Austin, TX 78744
MLS# 3571954Listed by: ALL CITY REAL ESTATE LTD. CO - New
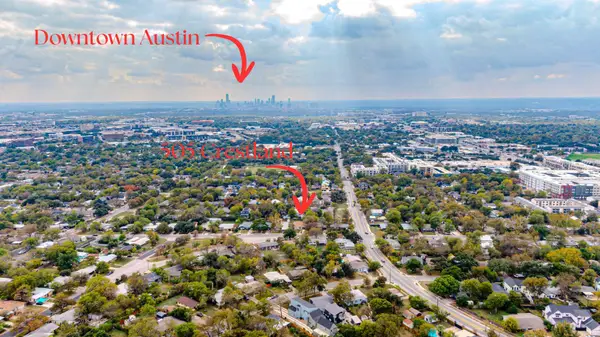 $375,000Active2 beds 2 baths1,236 sq. ft.
$375,000Active2 beds 2 baths1,236 sq. ft.505 W Crestland Dr, Austin, TX 78752
MLS# 5262913Listed by: HORIZON REALTY - New
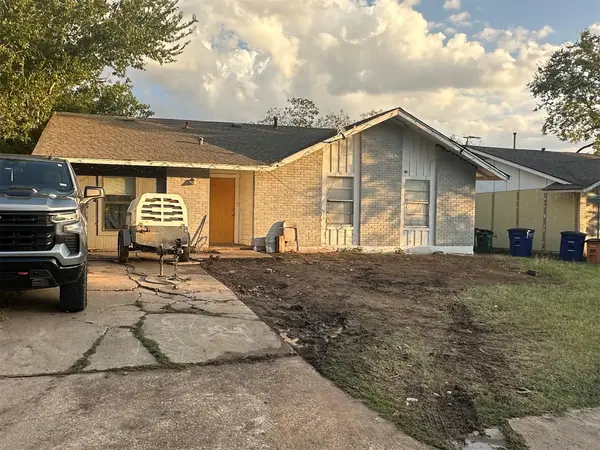 $228,000Active3 beds 1 baths1,202 sq. ft.
$228,000Active3 beds 1 baths1,202 sq. ft.7221 Ellington Cir, Austin, TX 78724
MLS# 6213552Listed by: ALL CITY REAL ESTATE LTD. CO - New
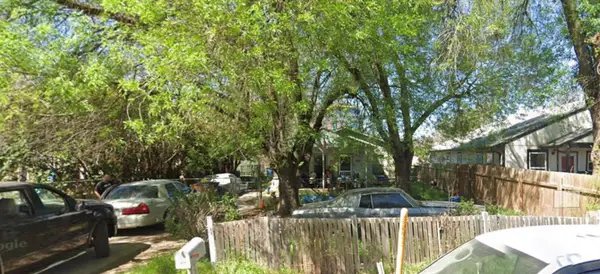 $297,500Active2 beds 1 baths856 sq. ft.
$297,500Active2 beds 1 baths856 sq. ft.1114 Brookswood Ave, Austin, TX 78721
MLS# 6905293Listed by: ALL CITY REAL ESTATE LTD. CO - New
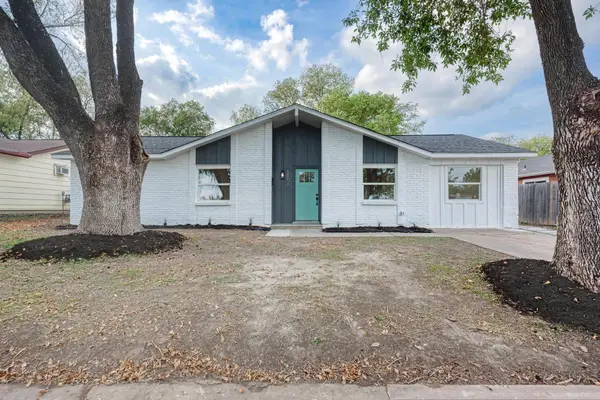 $385,000Active4 beds 2 baths1,464 sq. ft.
$385,000Active4 beds 2 baths1,464 sq. ft.5106 Regency Dr, Austin, TX 78724
MLS# 7652249Listed by: MUNGIA REAL ESTATE - New
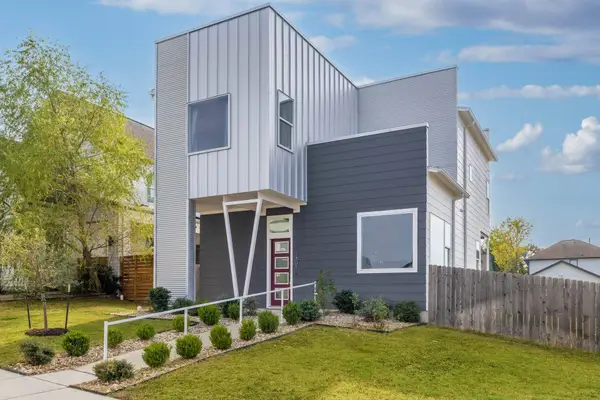 $598,000Active3 beds 3 baths2,157 sq. ft.
$598,000Active3 beds 3 baths2,157 sq. ft.7301 Cordoba Dr, Austin, TX 78724
MLS# 1045319Listed by: KELLER WILLIAMS REALTY - Open Sat, 2 to 4pmNew
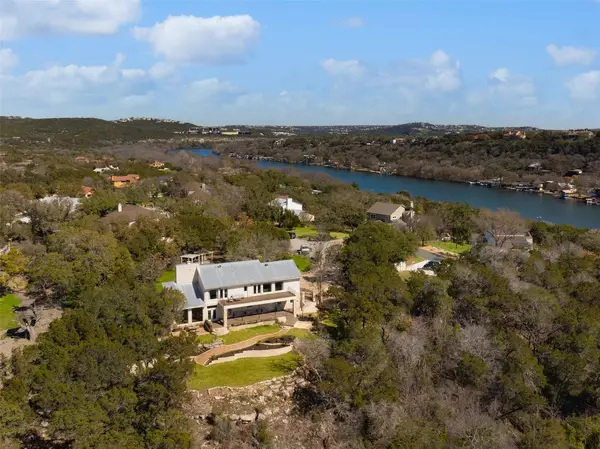 $1,699,000Active5 beds 5 baths3,734 sq. ft.
$1,699,000Active5 beds 5 baths3,734 sq. ft.3400 Beartree Cir, Austin, TX 78730
MLS# 2717963Listed by: DAVID ROWE PROPERTIES LLC
