2000 Kit Cir, Austin, TX 78758
Local realty services provided by:ERA Brokers Consolidated
Listed by: grant whittenberger
Office: outlaw realty
MLS#:7026924
Source:ACTRIS
2000 Kit Cir,Austin, TX 78758
$689,990
- 4 Beds
- 4 Baths
- 2,956 sq. ft.
- Single family
- Active
Upcoming open houses
- Sat, Nov 2212:00 pm - 04:00 pm
- Sun, Nov 2312:00 pm - 03:00 pm
Price summary
- Price:$689,990
- Price per sq. ft.:$233.42
- Monthly HOA dues:$74
About this home
Foxfield is a tucked-away gem in North Austin that borders the 293-acre Walnut Creek Metropolitan Park, offering a peaceful setting with direct access to miles of hiking and biking trails, playgrounds, sports fields, and shaded picnic areas. Just minutes from The Domain, this thoughtfully designed neighborhood offers a rare balance of nature and city convenience. Residents enjoy easy access to top shopping, upscale dining, and local entertainment options, while being only a short drive to major employment hubs via Parmer Lane, Mopac, and I-35.
Welcome to 2000 Kit Circle, a beautifully designed three-story home in the heart of Foxfield that offers 2,956 square feet of refined living space. This 4-bedroom, 3.5-bath layout features four distinct living areas: a family room and flex room on the first floor, and a spacious gameroom and dedicated media room on the second. The open-concept kitchen includes 10-foot cabinetry, quartz countertops, and a center island, all flowing into the family room for easy entertaining. Durable vinyl wood flooring extends through the first floor and select areas upstairs for a warm and low-maintenance feel. A dedicated office on the main level creates the perfect work-from-home space, while the third-floor bedroom suite with its private bath and walk-in closet offers an ideal setup for guests or multigenerational living. The luxurious primary suite features a tray ceiling, large windows, and a spa-inspired bathroom with a frameless glass walk-in shower, dual showerheads, and elegant finishes.
North Austin offers the best of both convenience and recreation, with The Domain and Domain Northside just a few miles away, featuring boutique shops, high-end retailers, and restaurants like Sixty Vines, North Italia, and Blue Sushi Sake Grill. The nearby Rock Rose District delivers vibrant nightlife and local flavor, while Walnut Creek Park is right out your back door.
Contact an agent
Home facts
- Year built:2025
- Listing ID #:7026924
- Updated:November 21, 2025 at 05:42 PM
Rooms and interior
- Bedrooms:4
- Total bathrooms:4
- Full bathrooms:3
- Half bathrooms:1
- Living area:2,956 sq. ft.
Heating and cooling
- Cooling:Central, ENERGY STAR Qualified Equipment
- Heating:Central, Natural Gas
Structure and exterior
- Roof:Composition, Metal, Mixed, Shingle
- Year built:2025
- Building area:2,956 sq. ft.
Schools
- High school:John B Connally
- Elementary school:River Oaks
Utilities
- Water:Public
- Sewer:Public Sewer
Finances and disclosures
- Price:$689,990
- Price per sq. ft.:$233.42
- Tax amount:$16,831 (2025)
New listings near 2000 Kit Cir
- New
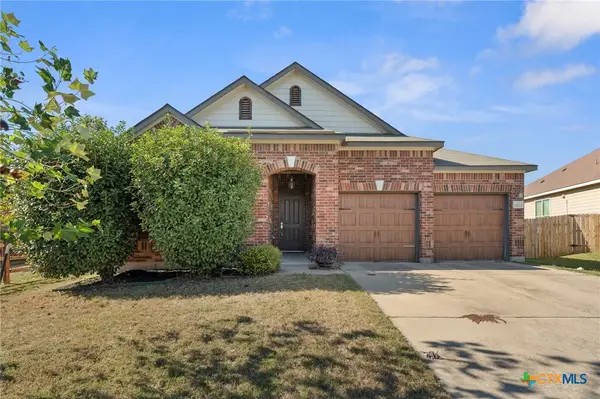 $375,000Active3 beds 3 baths1,993 sq. ft.
$375,000Active3 beds 3 baths1,993 sq. ft.14712 Lake Victor Drive, Pflugerville, TX 78660
MLS# 598531Listed by: REDFIN CORPORATION - Open Sat, 10am to 12pmNew
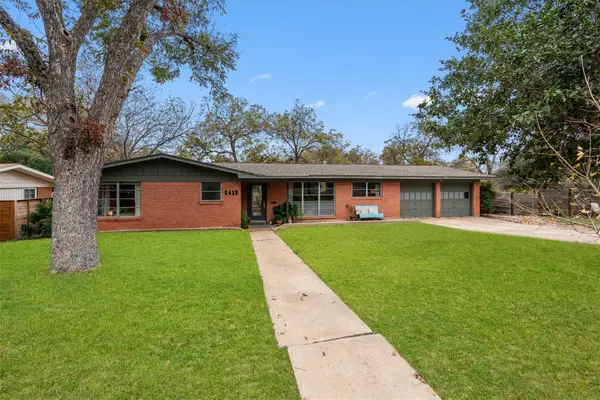 $1,100,000Active3 beds 2 baths1,783 sq. ft.
$1,100,000Active3 beds 2 baths1,783 sq. ft.6410 Wilbur Dr, Austin, TX 78757
MLS# 1307453Listed by: COMPASS RE TEXAS, LLC - Open Sat, 12 to 3pmNew
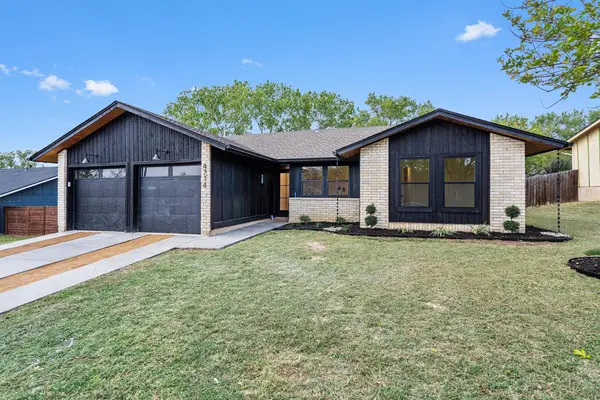 $499,000Active3 beds 2 baths1,210 sq. ft.
$499,000Active3 beds 2 baths1,210 sq. ft.4714 Bundyhill Dr, Austin, TX 78723
MLS# 1338726Listed by: REAL BROKER, LLC - New
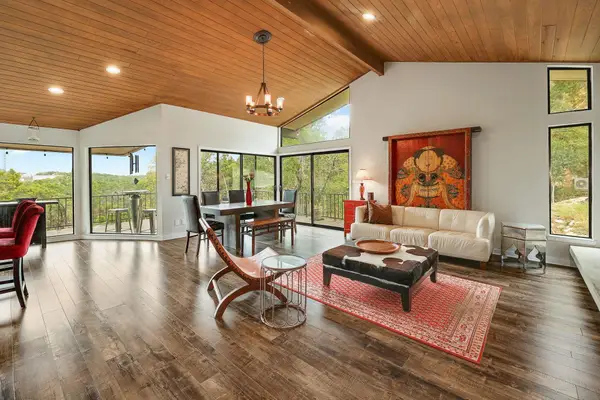 $1,195,000Active4 beds 2 baths1,842 sq. ft.
$1,195,000Active4 beds 2 baths1,842 sq. ft.1500 Ridgecrest Dr, Austin, TX 78746
MLS# 3024035Listed by: MORELAND PROPERTIES - New
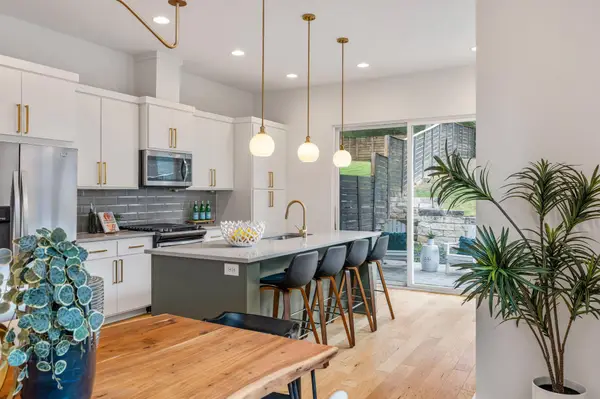 $549,000Active3 beds 3 baths1,686 sq. ft.
$549,000Active3 beds 3 baths1,686 sq. ft.1301 Cometa St #A, Austin, TX 78721
MLS# 5275451Listed by: CHRISTIE'S INT'L REAL ESTATE - New
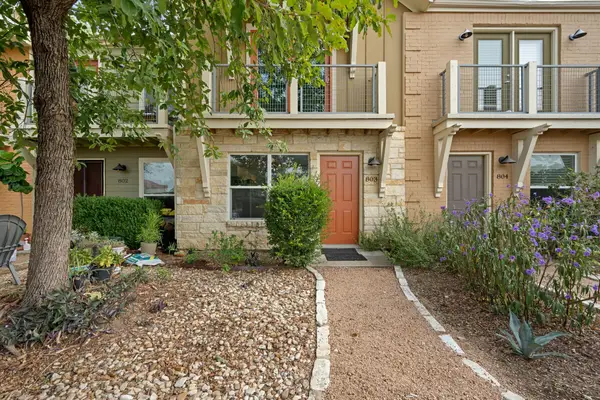 $240,000Active1 beds 2 baths879 sq. ft.
$240,000Active1 beds 2 baths879 sq. ft.1101 Grove Blvd #803, Austin, TX 78741
MLS# 5835902Listed by: REDFIN CORPORATION - New
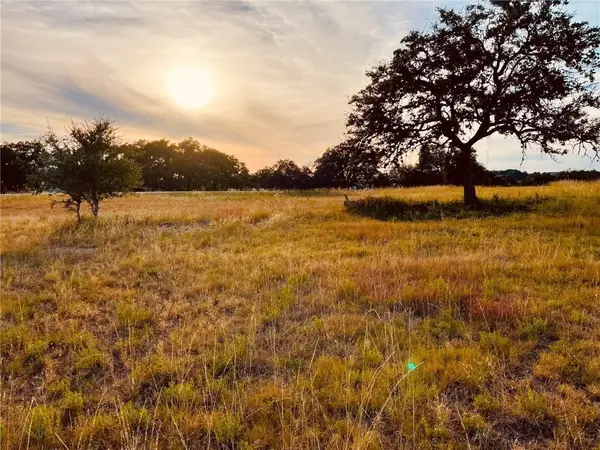 $695,000Active0 Acres
$695,000Active0 Acres8501 Springdale Ridge Dr, Austin, TX 78738
MLS# 6624115Listed by: KELLER WILLIAMS REALTY - New
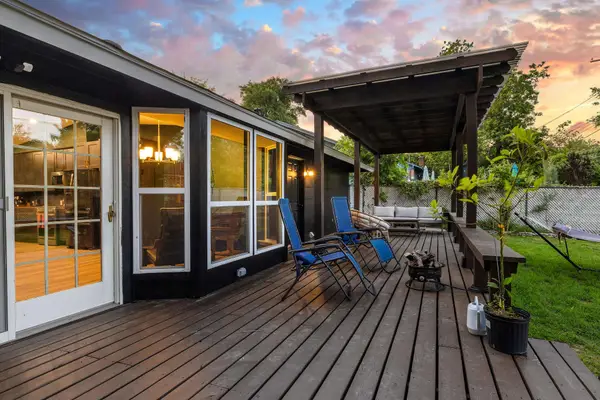 $549,990Active4 beds 2 baths1,759 sq. ft.
$549,990Active4 beds 2 baths1,759 sq. ft.4807 Carsonhill Dr, Austin, TX 78723
MLS# 6744439Listed by: MARK MARTIN AND COMPANY - New
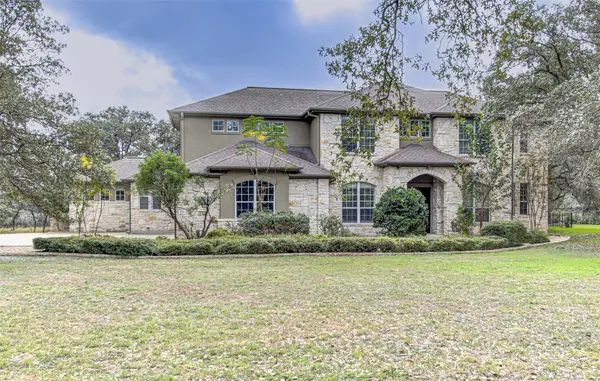 $1,575,000Active6 beds 5 baths5,587 sq. ft.
$1,575,000Active6 beds 5 baths5,587 sq. ft.5701 Laguna Cliff Ln, Austin, TX 78734
MLS# 7749775Listed by: SPYGLASS REALTY - New
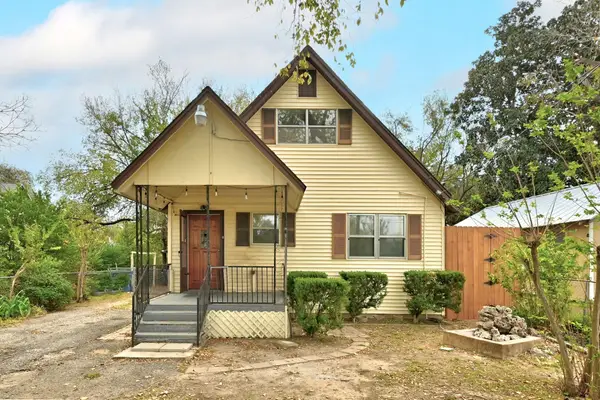 $250,000Active2 beds 1 baths820 sq. ft.
$250,000Active2 beds 1 baths820 sq. ft.405 Montopolis Dr, Austin, TX 78741
MLS# 8267980Listed by: KELLER WILLIAMS REALTY
