2004 Pequeno St, Austin, TX 78757
Local realty services provided by:ERA Brokers Consolidated
Listed by: jack mclemore
Office: listing results, llc.
MLS#:5883080
Source:ACTRIS
2004 Pequeno St,Austin, TX 78757
$1,690,000
- 4 Beds
- 4 Baths
- 2,623 sq. ft.
- Single family
- Active
Price summary
- Price:$1,690,000
- Price per sq. ft.:$644.3
About this home
New home under construction scheduled for completion late winter 2025. Open floorplan with entry into great room combining kitchen with large island, dining, and living areas. Corner sliding glass doors lead to patio plumbed for outdoor kitchen with backyard shaded by Heritage Burr Oak tree. Master suite is also on first level toward the rear of home with two custom walk-in closets, double sink, large tiled shower with standard, rain head, and adjustable hand-held shower heads. Also on first level is half-bath and laundry room with washer and gas dryer connections, and connections for 2nd refrigerator. First level is wheelchair accessible. Custom floating stairway leads to second level with office, two bedrooms joined by Jack and Jill bathroom with double sinks, and hall bathroom with Jacuzzi tub. Finishes include custom white oak cabinetry throughout, natural stone countertops, tiled bathrooms and laundry room, and luxury vinyl tile flooring. Home has smart lighting and HVAC control. Garage has wall of custom cabinets and is wired for EV charging.
Contact an agent
Home facts
- Year built:2022
- Listing ID #:5883080
- Updated:November 20, 2025 at 04:37 PM
Rooms and interior
- Bedrooms:4
- Total bathrooms:4
- Full bathrooms:3
- Half bathrooms:1
- Living area:2,623 sq. ft.
Heating and cooling
- Cooling:Central
- Heating:Central, Natural Gas
Structure and exterior
- Year built:2022
- Building area:2,623 sq. ft.
Schools
- High school:McCallum
- Elementary school:Brentwood
Utilities
- Water:Public
- Sewer:Public Sewer
Finances and disclosures
- Price:$1,690,000
- Price per sq. ft.:$644.3
- Tax amount:$8,472 (2024)
New listings near 2004 Pequeno St
- New
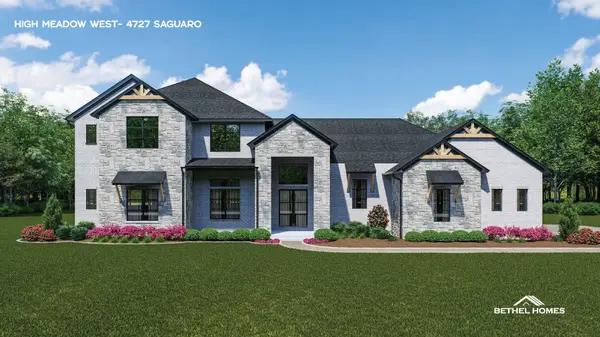 $1,550,500Active5 beds 5 baths5,018 sq. ft.
$1,550,500Active5 beds 5 baths5,018 sq. ft.4727 Saguaro Road, Montgomery, TX 77316
MLS# 5270511Listed by: GRAND TERRA REALTY - New
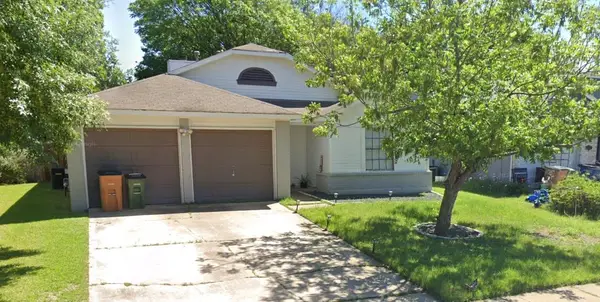 $255,000Active3 beds 2 baths1,158 sq. ft.
$255,000Active3 beds 2 baths1,158 sq. ft.11901 Shropshire Blvd, Austin, TX 78753
MLS# 1600176Listed by: ALL CITY REAL ESTATE LTD. CO - Open Sat, 11am to 2:30pmNew
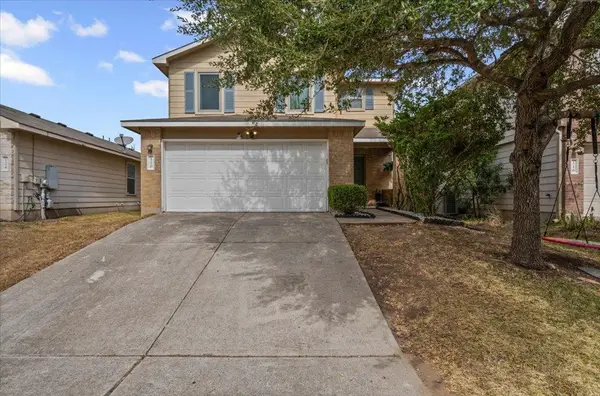 $364,000Active3 beds 3 baths1,856 sq. ft.
$364,000Active3 beds 3 baths1,856 sq. ft.120 Hillhouse Ln, Manchaca, TX 78652
MLS# 1889774Listed by: MCLANE REALTY, LLC - New
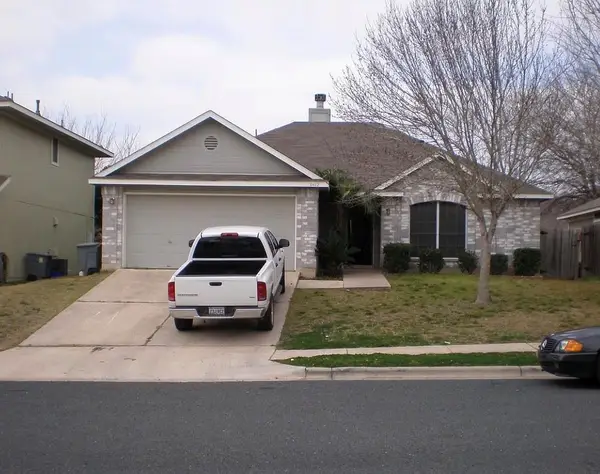 $255,000Active3 beds 2 baths1,133 sq. ft.
$255,000Active3 beds 2 baths1,133 sq. ft.5412 George St, Austin, TX 78744
MLS# 3571954Listed by: ALL CITY REAL ESTATE LTD. CO - New
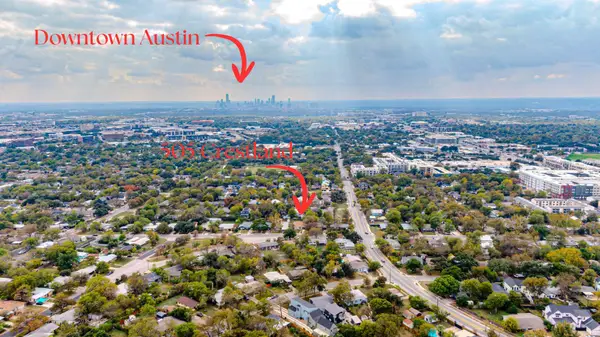 $375,000Active2 beds 2 baths1,236 sq. ft.
$375,000Active2 beds 2 baths1,236 sq. ft.505 W Crestland Dr, Austin, TX 78752
MLS# 5262913Listed by: HORIZON REALTY - New
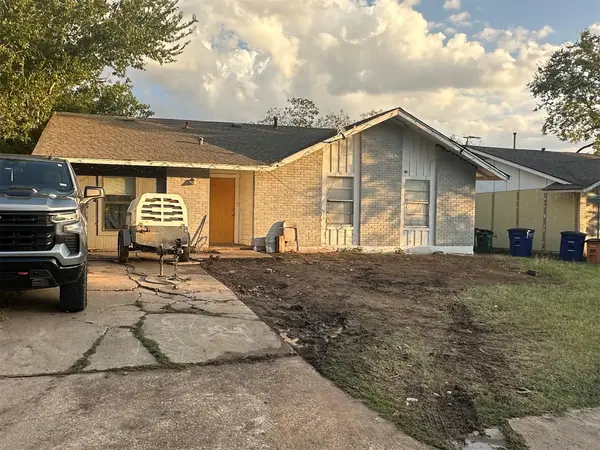 $228,000Active3 beds 1 baths1,202 sq. ft.
$228,000Active3 beds 1 baths1,202 sq. ft.7221 Ellington Cir, Austin, TX 78724
MLS# 6213552Listed by: ALL CITY REAL ESTATE LTD. CO - New
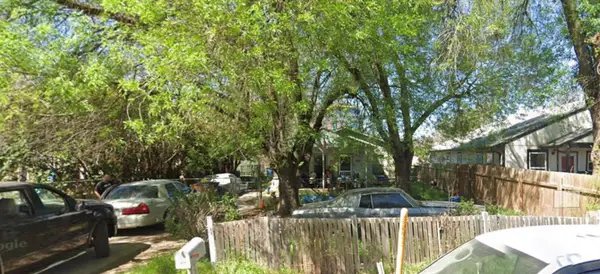 $297,500Active2 beds 1 baths856 sq. ft.
$297,500Active2 beds 1 baths856 sq. ft.1114 Brookswood Ave, Austin, TX 78721
MLS# 6905293Listed by: ALL CITY REAL ESTATE LTD. CO - New
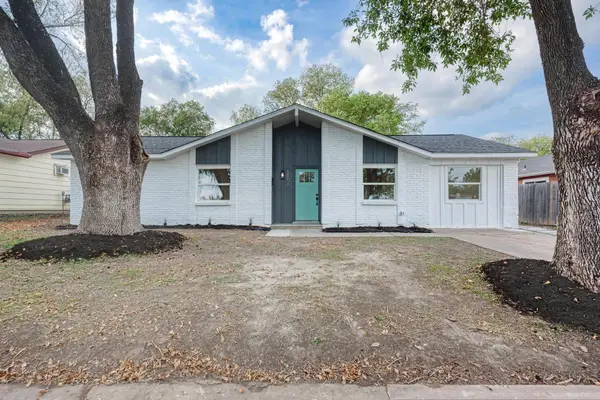 $385,000Active4 beds 2 baths1,464 sq. ft.
$385,000Active4 beds 2 baths1,464 sq. ft.5106 Regency Dr, Austin, TX 78724
MLS# 7652249Listed by: MUNGIA REAL ESTATE - New
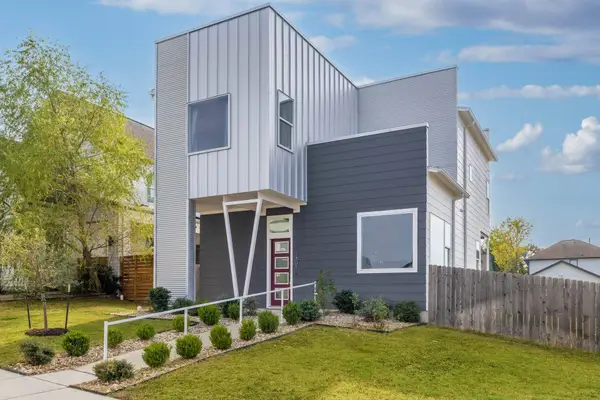 $598,000Active3 beds 3 baths2,157 sq. ft.
$598,000Active3 beds 3 baths2,157 sq. ft.7301 Cordoba Dr, Austin, TX 78724
MLS# 1045319Listed by: KELLER WILLIAMS REALTY - Open Sat, 2 to 4pmNew
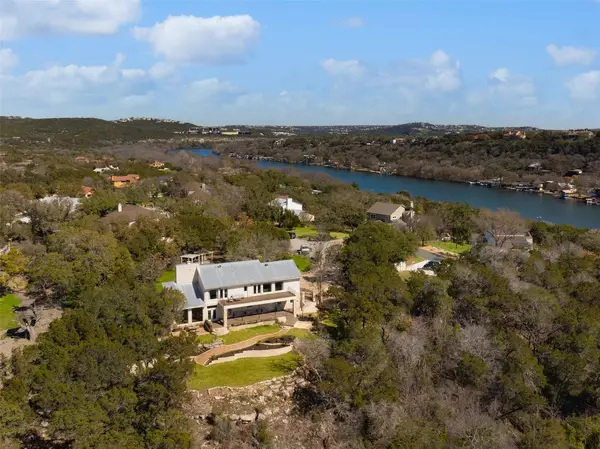 $1,699,000Active5 beds 5 baths3,734 sq. ft.
$1,699,000Active5 beds 5 baths3,734 sq. ft.3400 Beartree Cir, Austin, TX 78730
MLS# 2717963Listed by: DAVID ROWE PROPERTIES LLC
