2102 E 17th St, Austin, TX 78702
Local realty services provided by:ERA Brokers Consolidated
Listed by: raz khandpur, tammy young
Office: compass re texas, llc.
MLS#:4962870
Source:ACTRIS
2102 E 17th St,Austin, TX 78702
$615,000
- 4 Beds
- 1 Baths
- 1,104 sq. ft.
- Single family
- Active
Price summary
- Price:$615,000
- Price per sq. ft.:$557.07
About this home
Tucked into the heart of the eclectic Chestnut neighborhood, this 4-bedroom, 1-bathroom artist’s haven is a rare find. Set on a larger lot, the home captures the creative soul of East Austin with unique nooks, charming lofted sleeping areas, and a vibe that’s impossible to replicate with new construction. Inside, you’ll find hardwood floors, abundant natural light, and an open-concept living and dining area that invites both ease and connection. Multiple rooms can flex as guest space, home offices, or art studios—ideal for creatives, remote workers, or those who love to host. The backyard is a true retreat with a freshly xeriscaped walking trail that winds through a lush, private yard, leading to a cowboy pool and a vibey deck made for slow mornings or golden hour hangs. Move in now, make it your own over time—there’s potential to add, and update as you grow. With walkability, flexibility, and character in spades, this is East Side living at its most authentic. Steps to Juiceland, Sukha Yoga, Casa De Luz East, Sour Duck, Bennu Coffee, and more. Minutes from downtown and other East Austin gems.
Contact an agent
Home facts
- Year built:1946
- Listing ID #:4962870
- Updated:November 20, 2025 at 04:37 PM
Rooms and interior
- Bedrooms:4
- Total bathrooms:1
- Full bathrooms:1
- Living area:1,104 sq. ft.
Heating and cooling
- Cooling:Central
- Heating:Central, Natural Gas
Structure and exterior
- Roof:Metal
- Year built:1946
- Building area:1,104 sq. ft.
Schools
- High school:McCallum
- Elementary school:Campbell
Utilities
- Water:Public
- Sewer:Public Sewer
Finances and disclosures
- Price:$615,000
- Price per sq. ft.:$557.07
- Tax amount:$8,907 (2024)
New listings near 2102 E 17th St
- New
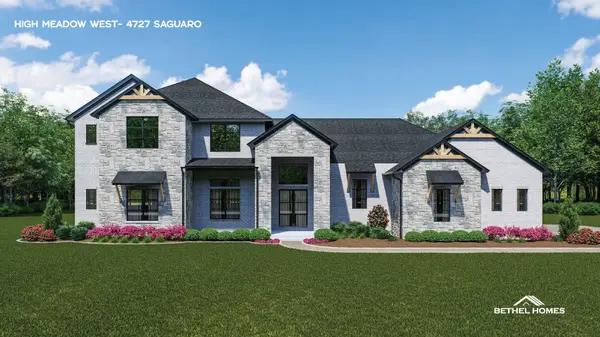 $1,550,500Active5 beds 5 baths5,018 sq. ft.
$1,550,500Active5 beds 5 baths5,018 sq. ft.4727 Saguaro Road, Montgomery, TX 77316
MLS# 5270511Listed by: GRAND TERRA REALTY - New
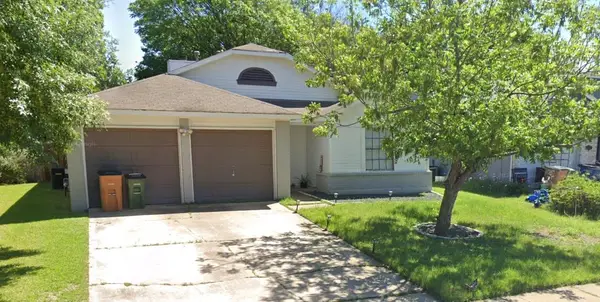 $255,000Active3 beds 2 baths1,158 sq. ft.
$255,000Active3 beds 2 baths1,158 sq. ft.11901 Shropshire Blvd, Austin, TX 78753
MLS# 1600176Listed by: ALL CITY REAL ESTATE LTD. CO - Open Sat, 11am to 2:30pmNew
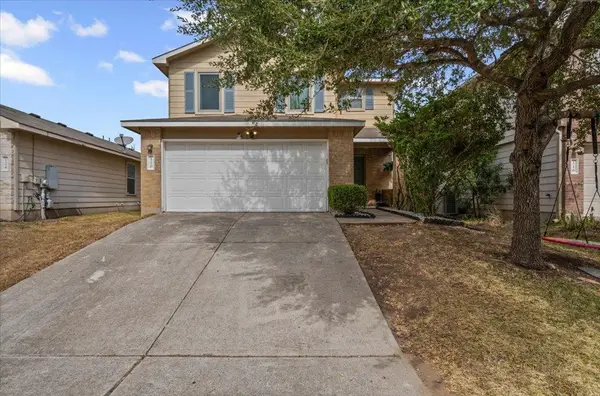 $364,000Active3 beds 3 baths1,856 sq. ft.
$364,000Active3 beds 3 baths1,856 sq. ft.120 Hillhouse Ln, Manchaca, TX 78652
MLS# 1889774Listed by: MCLANE REALTY, LLC - New
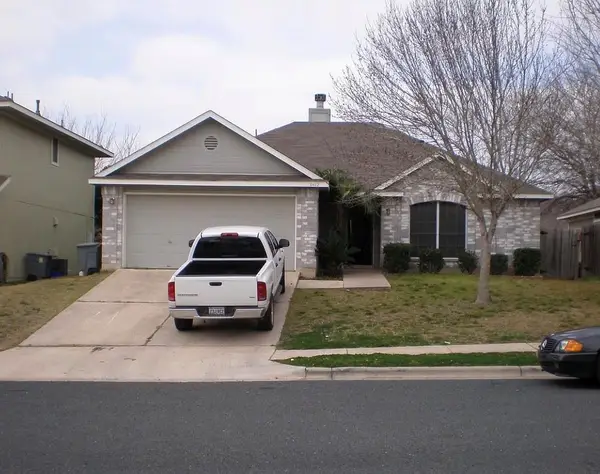 $255,000Active3 beds 2 baths1,133 sq. ft.
$255,000Active3 beds 2 baths1,133 sq. ft.5412 George St, Austin, TX 78744
MLS# 3571954Listed by: ALL CITY REAL ESTATE LTD. CO - New
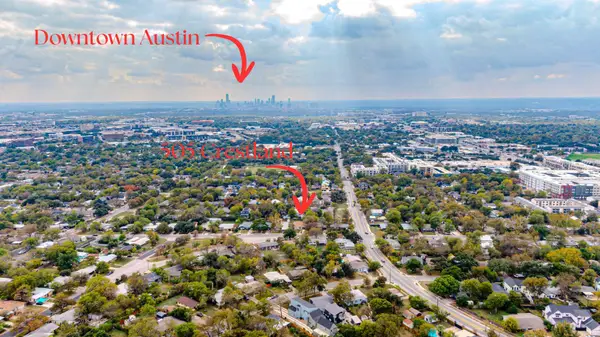 $375,000Active2 beds 2 baths1,236 sq. ft.
$375,000Active2 beds 2 baths1,236 sq. ft.505 W Crestland Dr, Austin, TX 78752
MLS# 5262913Listed by: HORIZON REALTY - New
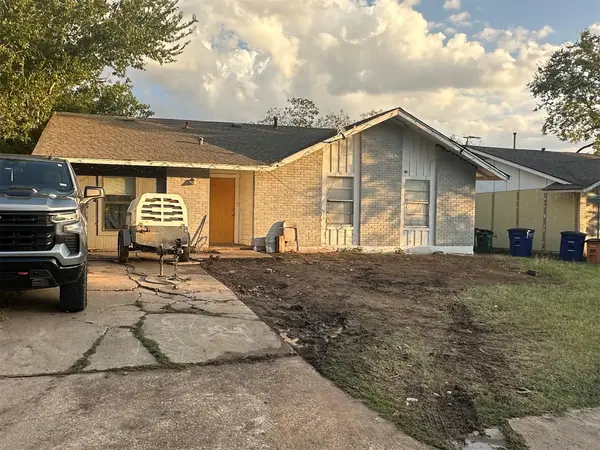 $228,000Active3 beds 1 baths1,202 sq. ft.
$228,000Active3 beds 1 baths1,202 sq. ft.7221 Ellington Cir, Austin, TX 78724
MLS# 6213552Listed by: ALL CITY REAL ESTATE LTD. CO - New
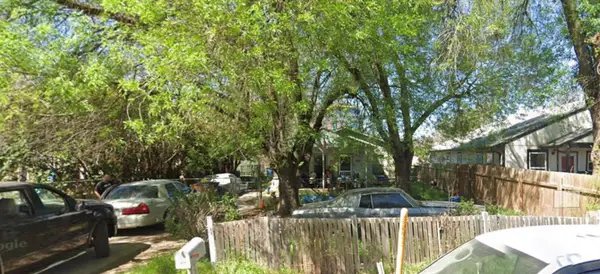 $297,500Active2 beds 1 baths856 sq. ft.
$297,500Active2 beds 1 baths856 sq. ft.1114 Brookswood Ave, Austin, TX 78721
MLS# 6905293Listed by: ALL CITY REAL ESTATE LTD. CO - New
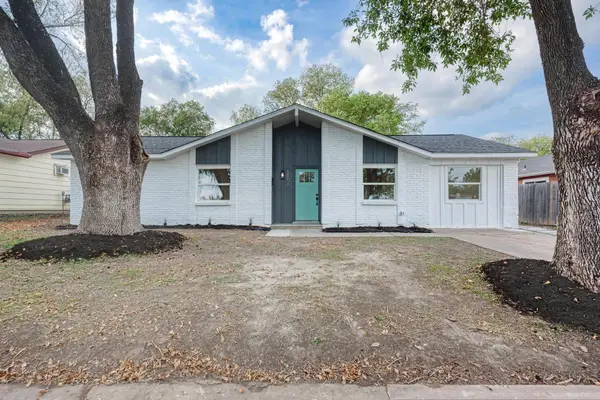 $385,000Active4 beds 2 baths1,464 sq. ft.
$385,000Active4 beds 2 baths1,464 sq. ft.5106 Regency Dr, Austin, TX 78724
MLS# 7652249Listed by: MUNGIA REAL ESTATE - New
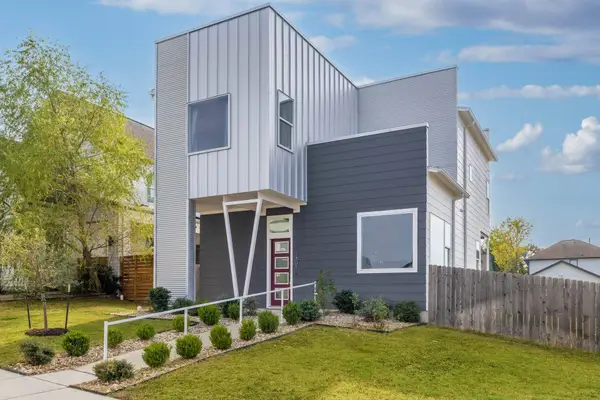 $598,000Active3 beds 3 baths2,157 sq. ft.
$598,000Active3 beds 3 baths2,157 sq. ft.7301 Cordoba Dr, Austin, TX 78724
MLS# 1045319Listed by: KELLER WILLIAMS REALTY - Open Sat, 2 to 4pmNew
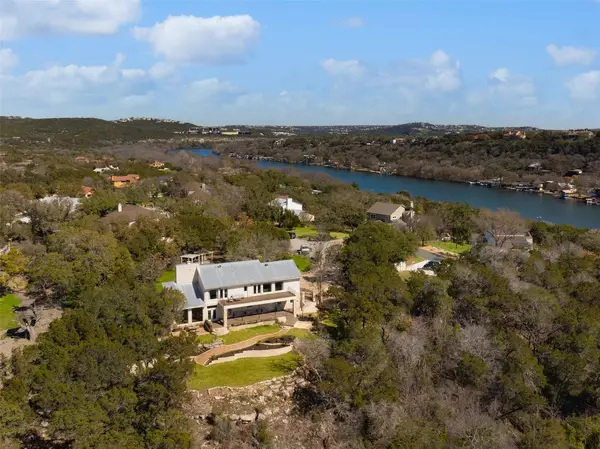 $1,699,000Active5 beds 5 baths3,734 sq. ft.
$1,699,000Active5 beds 5 baths3,734 sq. ft.3400 Beartree Cir, Austin, TX 78730
MLS# 2717963Listed by: DAVID ROWE PROPERTIES LLC
