2113 Delvin Ln, Austin, TX 78728
Local realty services provided by:ERA Colonial Real Estate
Listed by:tanya alvarez
Office:compass re texas, llc.
MLS#:5622818
Source:ACTRIS
Price summary
- Price:$399,900
- Price per sq. ft.:$271.49
About this home
Step into this warm and inviting home tucked into the heart of Wells Branch, where modern updates and community convenience blend seamlessly. You’ll notice the fresh paint completed 9/25, giving the interior a crisp, clean look—and no popcorn ceiling to contend with.
In 2024, a new HVAC system was installed and the ducts cleaned, offering peace of mind on heating/cooling fronts. Outside, the home was given a facelift with exterior paint in April 2023, ensuring curb appeal matches the inside. The LiftMaster garage door opener (2023) adds reliability, and for EV enthusiasts, a Tesla charger is negotiable. Everyday appliances are made easier: the washer, dryer, and refrigerator convey with the home. Other systems include a water heater replaced in March 2018.
With its location just blocks from Wells Branch neighborhood parks and amenities, and easy access to MoPac, I-35, and the Domain, this home offers both neighborhood charm and connectivity. Showings welcome—come see how this one can become yours.
Contact an agent
Home facts
- Year built:1984
- Listing ID #:5622818
- Updated:October 15, 2025 at 03:52 PM
Rooms and interior
- Bedrooms:3
- Total bathrooms:2
- Full bathrooms:2
- Living area:1,473 sq. ft.
Heating and cooling
- Cooling:Central
- Heating:Central, Natural Gas
Structure and exterior
- Roof:Composition
- Year built:1984
- Building area:1,473 sq. ft.
Schools
- High school:John B Connally
- Elementary school:Parmer Lane
Utilities
- Water:MUD
Finances and disclosures
- Price:$399,900
- Price per sq. ft.:$271.49
- Tax amount:$7,989 (2024)
New listings near 2113 Delvin Ln
- New
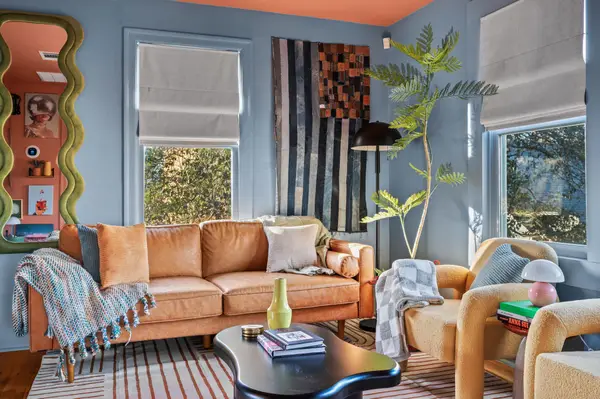 $799,000Active-- beds -- baths1,368 sq. ft.
$799,000Active-- beds -- baths1,368 sq. ft.96 Lynn St, Austin, TX 78702
MLS# 3357171Listed by: E-RAE REALTY - New
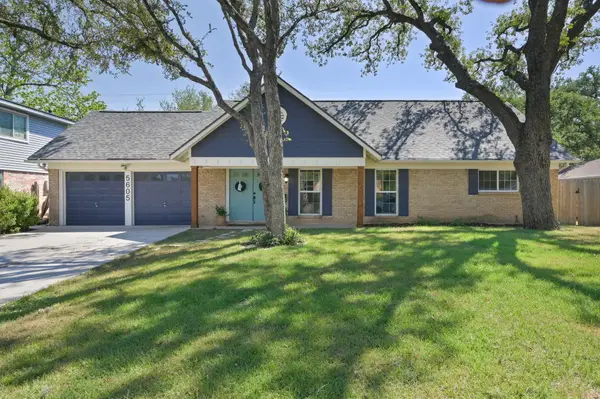 $710,000Active4 beds 2 baths2,068 sq. ft.
$710,000Active4 beds 2 baths2,068 sq. ft.5605 Exeter Dr, Austin, TX 78723
MLS# 3779125Listed by: KW-AUSTIN PORTFOLIO REAL ESTATE - New
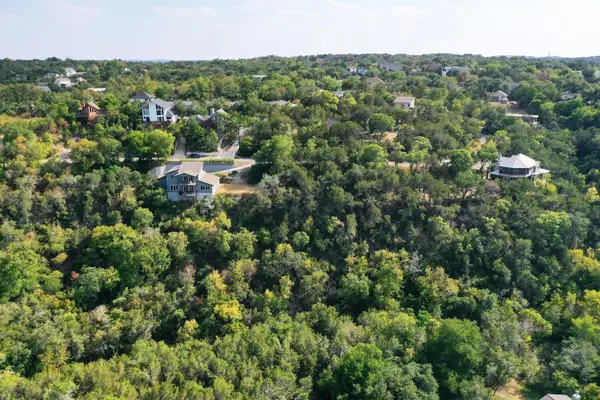 $115,000Active0 Acres
$115,000Active0 Acres2412 Crazyhorse Pass, Austin, TX 78734
MLS# 4756608Listed by: AUSTINREALESTATE.COM - New
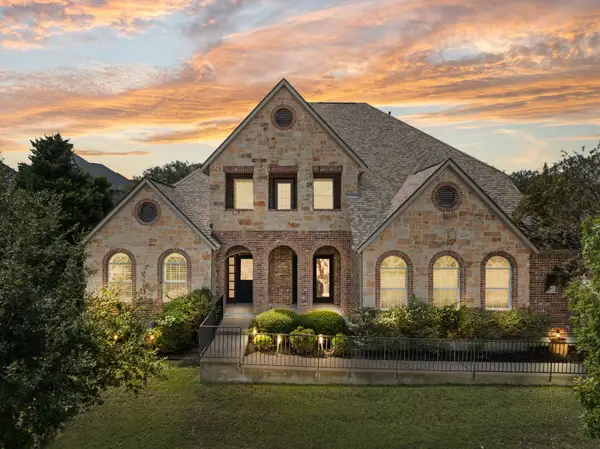 $900,000Active5 beds 4 baths3,378 sq. ft.
$900,000Active5 beds 4 baths3,378 sq. ft.167 Desert Willow Way, Austin, TX 78737
MLS# 1259796Listed by: COMPASS RE TEXAS, LLC - New
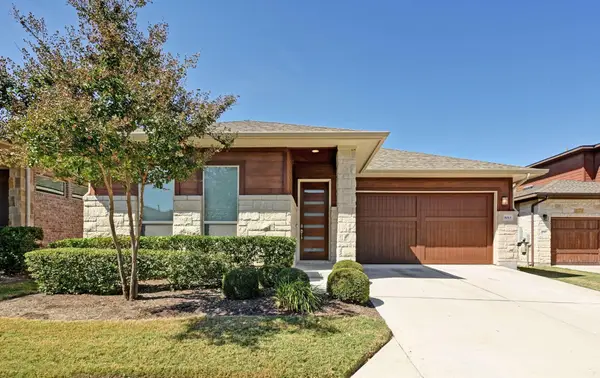 $400,000Active2 beds 2 baths1,477 sq. ft.
$400,000Active2 beds 2 baths1,477 sq. ft.5013 Paul Thomas Dr, Austin, TX 78717
MLS# 2308244Listed by: COMPASS RE TEXAS, LLC - New
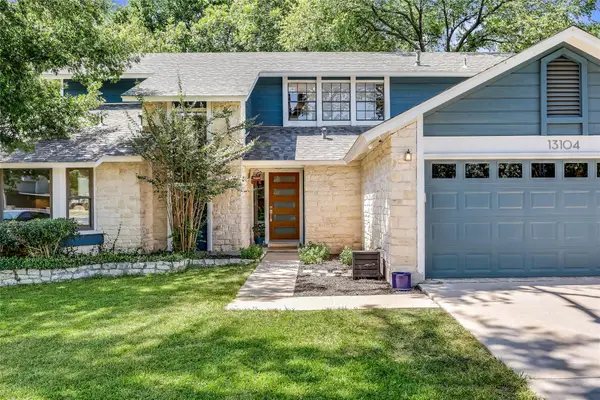 $625,000Active4 beds 3 baths2,275 sq. ft.
$625,000Active4 beds 3 baths2,275 sq. ft.13104 Kellies Farm Ln, Austin, TX 78727
MLS# 2345860Listed by: EXP REALTY, LLC - Open Sat, 1 to 4pmNew
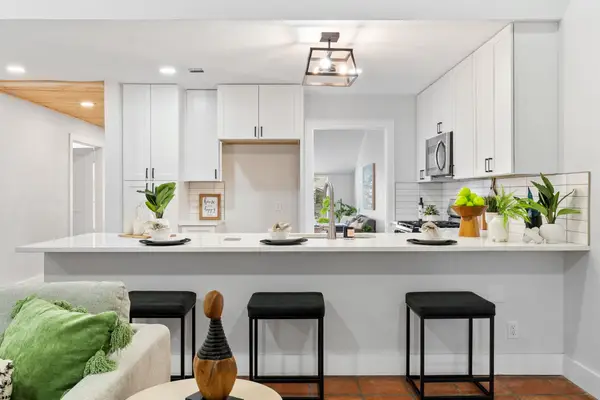 $650,000Active4 beds 2 baths2,031 sq. ft.
$650,000Active4 beds 2 baths2,031 sq. ft.7503 Berkman Dr, Austin, TX 78752
MLS# 2583965Listed by: COMPASS RE TEXAS, LLC - New
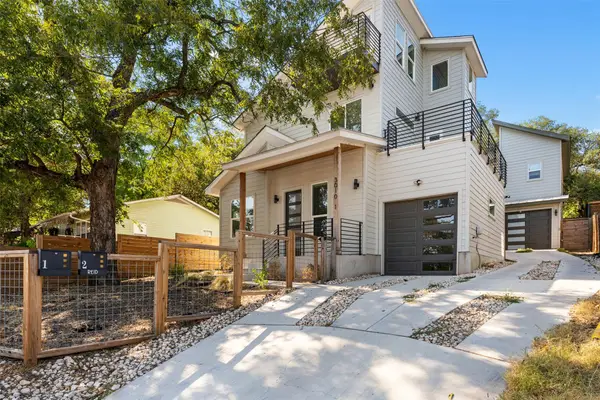 $799,900Active4 beds 3 baths2,067 sq. ft.
$799,900Active4 beds 3 baths2,067 sq. ft.3010 Webberville Rd #1, Austin, TX 78702
MLS# 3318002Listed by: SPYGLASS REALTY - New
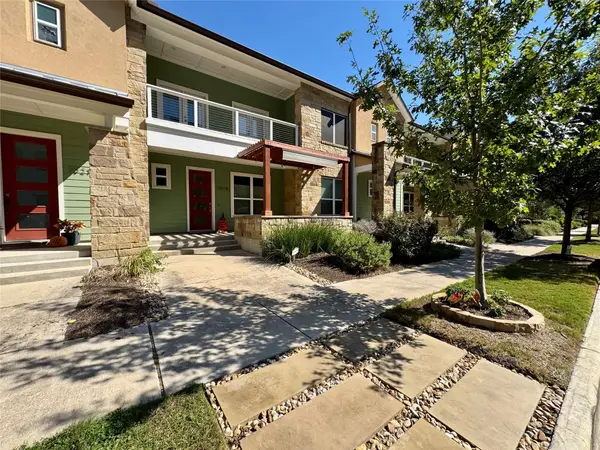 $749,000Active2 beds 3 baths1,716 sq. ft.
$749,000Active2 beds 3 baths1,716 sq. ft.3919 Vaughan St, Austin, TX 78723
MLS# 4006194Listed by: SUNET GROUP - New
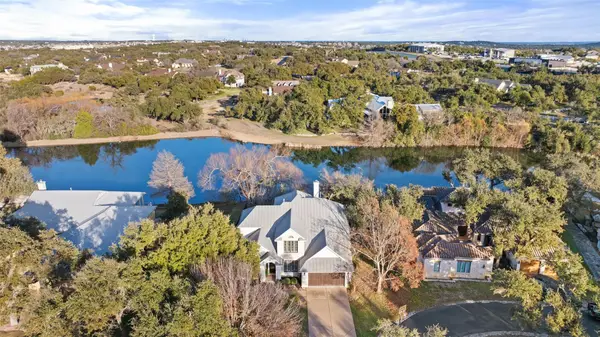 $925,000Active4 beds 4 baths3,483 sq. ft.
$925,000Active4 beds 4 baths3,483 sq. ft.270 Mallet Ct, Austin, TX 78737
MLS# 4166717Listed by: COMPASS RE TEXAS, LLC
