2424 Emmett Pkwy, Austin, TX 78728
Local realty services provided by:ERA Brokers Consolidated
Listed by: chris ott
Office: keller williams realty
MLS#:4126303
Source:ACTRIS
Price summary
- Price:$499,900
- Price per sq. ft.:$215.01
About this home
Tucked away on the quiet north side of Wells Branch, this beautifully refreshed one-story home sits just steps from the northern entrance to the scenic trails leading to Mills Pond. Inside, you’re welcomed by soaring ceilings, alabaster-painted walls, and an abundance of natural light streaming through a central skylight above the kitchen—creating a warm, open feel throughout. Light pine-colored wood floors seamlessly guide you from the entryway through to the Primary Suite and into the open-concept kitchen, breakfast nook, and family room. Subtle design touches—like the pinwheel tile accents and newly installed grey linen-style carpet in the secondary bedrooms—bring cohesion and comfort to every space.
The spacious Primary Suite features a bay window, dual closets, and a remote-controlled ceiling fan. The recently renovated en-suite bath showcases a crisp white double vanity, oval mirrors, Edison-style lighting, slate-look tile flooring, and oversized grey subway tile for tub and shower surrounds.
The other side of the home showcases the three additional bedrooms and dual vanity secondary bathroom featuring updated mirrors, fixtures, cabinet hardware, and lighting. Each room includes remote-controlled fans with dimmable lighting, fresh paint, and two-inch faux wood blinds. The versatile fourth bedroom—complete with glass French doors and built-in shelving—works perfectly as a home office or flex space. Step outside to the oversized covered patio—a shaded retreat ideal for morning coffee or relaxing evening gatherings. Mature trees frame the yard, and a charming red and white storage shed offers space for gardening tools or outdoor gear.
Living in Wells Branch means an impressive network of amenities. Miles of hike & bike trails connect you to Mills Pond, Katherine Fleischer Park & Pool, the community library, rec center, skate park, tennis and basketball courts, Willow Bend Pool, and more.
Check the virtual tour link for a 3D walk-through of the home!
Contact an agent
Home facts
- Year built:1995
- Listing ID #:4126303
- Updated:November 21, 2025 at 05:42 PM
Rooms and interior
- Bedrooms:4
- Total bathrooms:3
- Full bathrooms:2
- Half bathrooms:1
- Living area:2,325 sq. ft.
Heating and cooling
- Cooling:Central
- Heating:Central, Fireplace(s), Natural Gas
Structure and exterior
- Roof:Asphalt, Composition, Shingle
- Year built:1995
- Building area:2,325 sq. ft.
Schools
- High school:McNeil
- Elementary school:Wells Branch
Utilities
- Water:MUD
Finances and disclosures
- Price:$499,900
- Price per sq. ft.:$215.01
- Tax amount:$8,241 (2025)
New listings near 2424 Emmett Pkwy
- Open Sat, 10am to 12pmNew
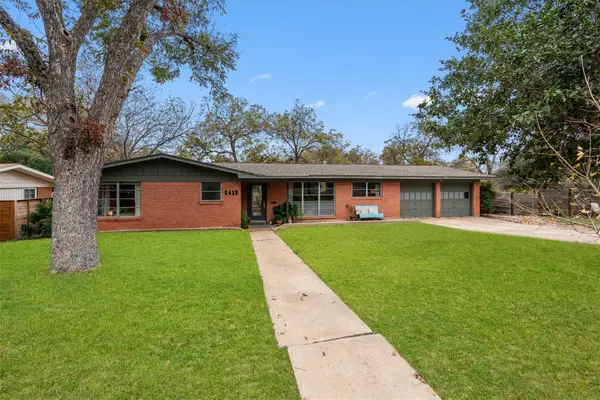 $1,100,000Active3 beds 2 baths1,783 sq. ft.
$1,100,000Active3 beds 2 baths1,783 sq. ft.6410 Wilbur Dr, Austin, TX 78757
MLS# 1307453Listed by: COMPASS RE TEXAS, LLC - Open Sat, 12 to 3pmNew
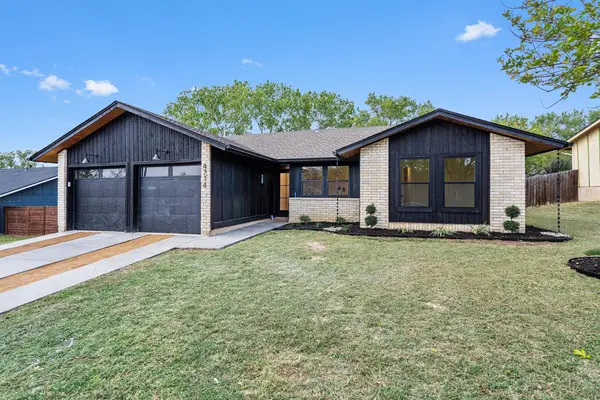 $499,000Active3 beds 2 baths1,210 sq. ft.
$499,000Active3 beds 2 baths1,210 sq. ft.4714 Bundyhill Dr, Austin, TX 78723
MLS# 1338726Listed by: REAL BROKER, LLC - New
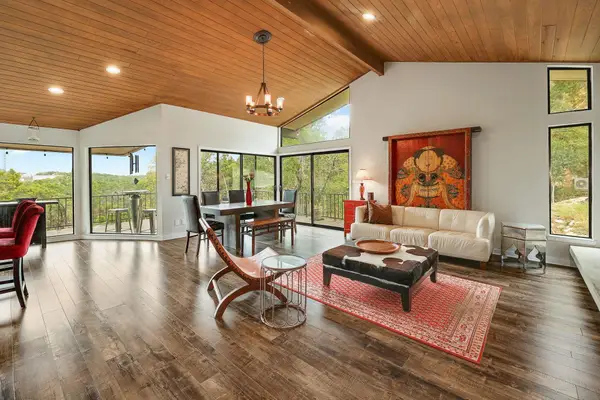 $1,195,000Active4 beds 2 baths1,842 sq. ft.
$1,195,000Active4 beds 2 baths1,842 sq. ft.1500 Ridgecrest Dr, Austin, TX 78746
MLS# 3024035Listed by: MORELAND PROPERTIES - New
 $549,000Active3 beds 3 baths1,686 sq. ft.
$549,000Active3 beds 3 baths1,686 sq. ft.1301 Cometa St #A, Austin, TX 78721
MLS# 5275451Listed by: CHRISTIE'S INT'L REAL ESTATE - New
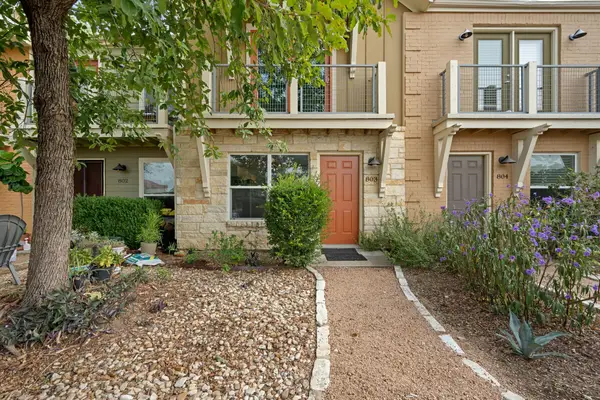 $240,000Active1 beds 2 baths879 sq. ft.
$240,000Active1 beds 2 baths879 sq. ft.1101 Grove Blvd #803, Austin, TX 78741
MLS# 5835902Listed by: REDFIN CORPORATION - New
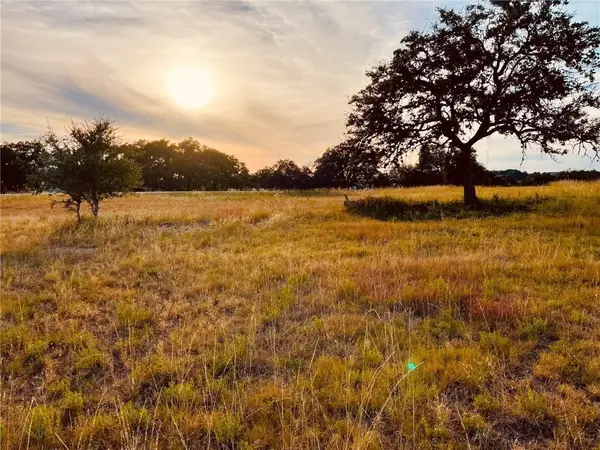 $695,000Active0 Acres
$695,000Active0 Acres8501 Springdale Ridge Dr, Austin, TX 78738
MLS# 6624115Listed by: KELLER WILLIAMS REALTY - New
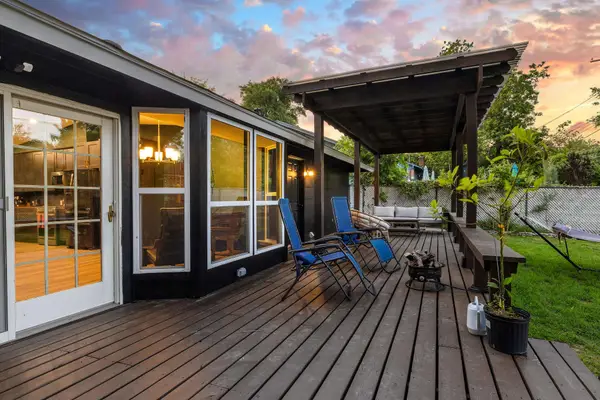 $549,990Active4 beds 2 baths1,759 sq. ft.
$549,990Active4 beds 2 baths1,759 sq. ft.4807 Carsonhill Dr, Austin, TX 78723
MLS# 6744439Listed by: MARK MARTIN AND COMPANY - New
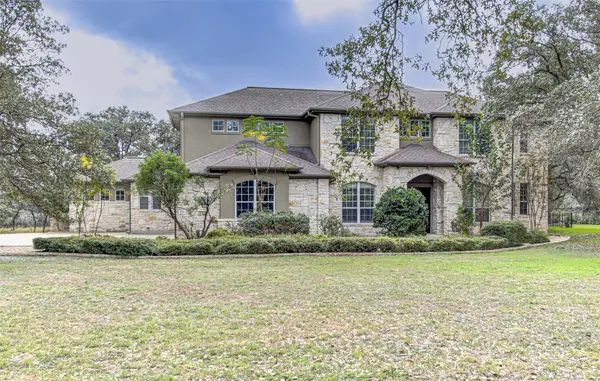 $1,575,000Active6 beds 5 baths5,587 sq. ft.
$1,575,000Active6 beds 5 baths5,587 sq. ft.5701 Laguna Cliff Ln, Austin, TX 78734
MLS# 7749775Listed by: SPYGLASS REALTY - New
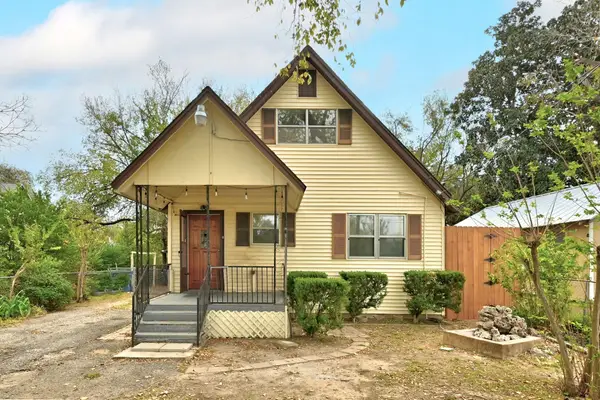 $250,000Active2 beds 1 baths820 sq. ft.
$250,000Active2 beds 1 baths820 sq. ft.405 Montopolis Dr, Austin, TX 78741
MLS# 8267980Listed by: KELLER WILLIAMS REALTY - New
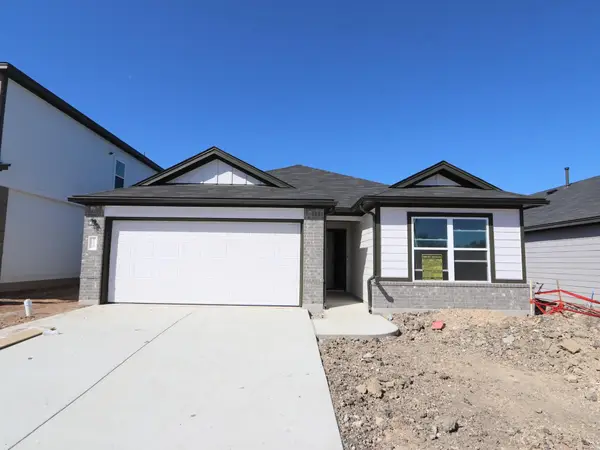 $389,990Active4 beds 2 baths1,693 sq. ft.
$389,990Active4 beds 2 baths1,693 sq. ft.9220 Corvallis Dr, Austin, TX 78747
MLS# 9913818Listed by: M/I HOMES REALTY
