2615 Pembrook Trl, Austin, TX 78731
Local realty services provided by:ERA Experts
Listed by: daniel rotenberg, viktoriia jones
Office: christie's int'l real estate
MLS#:9754628
Source:ACTRIS
2615 Pembrook Trl,Austin, TX 78731
$1,790,000
- 4 Beds
- 5 Baths
- 3,614 sq. ft.
- Single family
- Active
Price summary
- Price:$1,790,000
- Price per sq. ft.:$495.3
About this home
This custom-built residence in the tranquil Shoal Creek neighborhood is a masterclass in refined design and enduring quality. Constructed with fire-resistant materials and featured in the October issue of Fine Homebuilding, it exemplifies modern living with integrity, beauty, and peace of mind. Step inside to soaring ceilings, expansive black-framed windows, and a seamless open layout that floods the home with natural light. The striking black marble fireplace anchors the living room, creating a bold yet welcoming focal point. The gourmet kitchen is a showstopper featuring quartzite countertops, GE Cafe appliances, a hidden walk-in pantry, and a waterfall island designed for both cooking and connection. The adjacent dining and living areas make entertaining feel effortless and elevated. A 3-stop elevator offers easy access to every level of the home, a rare convenience that complements the thoughtful floor plan. Retreat to the serene primary suite, where a built-in coffee station and spa-inspired finishes await. Additional luxuries include two laundry areas, waterproof flooring, designer ceiling fans, and meticulous detailing throughout. For those seeking sustainability and efficiency, this home delivers: dual electric car charging stations, two tankless water heaters, a fire-suppressed sprinkler system, and low-maintenance landscaping make this the ultimate lock-and-leave property. Whether you're enjoying a quiet morning on the upper deck or hosting in the expansive great room, every space has been designed with intention. This is more than a home, it’s a statement in custom craftsmanship and modern luxury.
Contact an agent
Home facts
- Year built:2023
- Listing ID #:9754628
- Updated:November 20, 2025 at 04:54 PM
Rooms and interior
- Bedrooms:4
- Total bathrooms:5
- Full bathrooms:3
- Half bathrooms:2
- Living area:3,614 sq. ft.
Heating and cooling
- Cooling:Central
- Heating:Central
Structure and exterior
- Roof:Metal
- Year built:2023
- Building area:3,614 sq. ft.
Schools
- High school:McCallum
- Elementary school:Highland Park
Utilities
- Water:Public
- Sewer:Public Sewer
Finances and disclosures
- Price:$1,790,000
- Price per sq. ft.:$495.3
- Tax amount:$42,424 (2024)
New listings near 2615 Pembrook Trl
- New
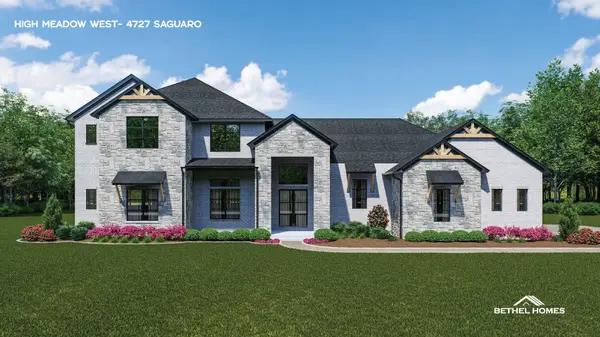 $1,550,500Active5 beds 5 baths5,018 sq. ft.
$1,550,500Active5 beds 5 baths5,018 sq. ft.4727 Saguaro Road, Montgomery, TX 77316
MLS# 5270511Listed by: GRAND TERRA REALTY - New
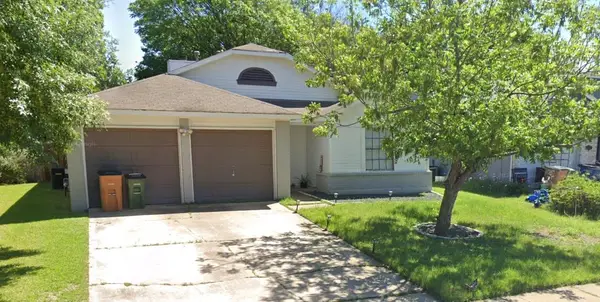 $255,000Active3 beds 2 baths1,158 sq. ft.
$255,000Active3 beds 2 baths1,158 sq. ft.11901 Shropshire Blvd, Austin, TX 78753
MLS# 1600176Listed by: ALL CITY REAL ESTATE LTD. CO - Open Sat, 11am to 2:30pmNew
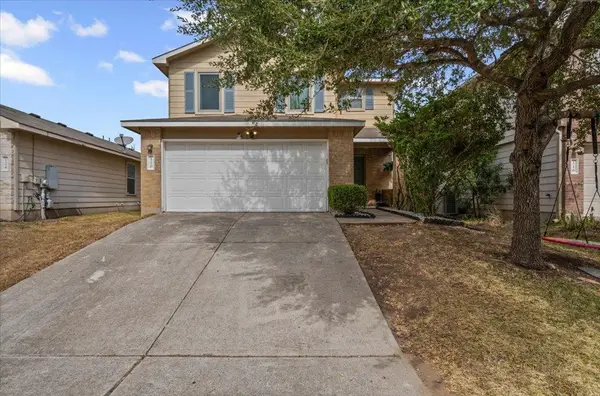 $364,000Active3 beds 3 baths1,856 sq. ft.
$364,000Active3 beds 3 baths1,856 sq. ft.120 Hillhouse Ln, Manchaca, TX 78652
MLS# 1889774Listed by: MCLANE REALTY, LLC - New
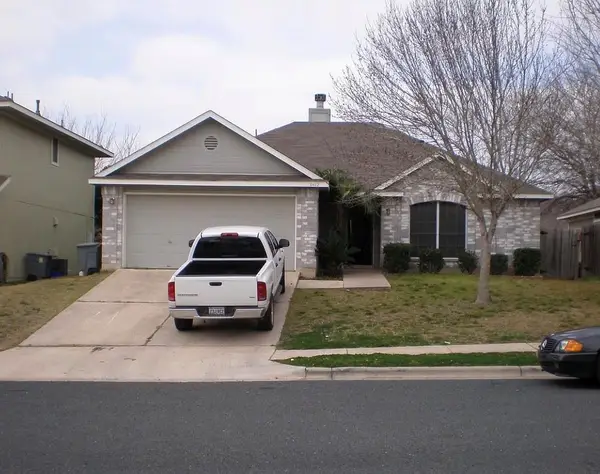 $255,000Active3 beds 2 baths1,133 sq. ft.
$255,000Active3 beds 2 baths1,133 sq. ft.5412 George St, Austin, TX 78744
MLS# 3571954Listed by: ALL CITY REAL ESTATE LTD. CO - New
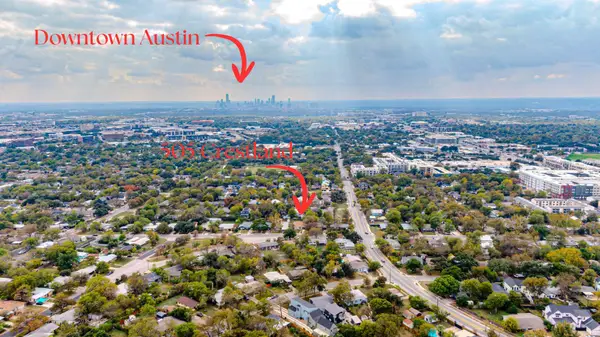 $375,000Active2 beds 2 baths1,236 sq. ft.
$375,000Active2 beds 2 baths1,236 sq. ft.505 W Crestland Dr, Austin, TX 78752
MLS# 5262913Listed by: HORIZON REALTY - New
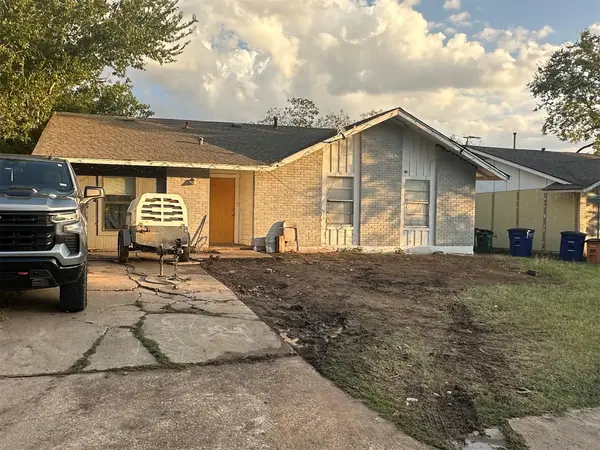 $228,000Active3 beds 1 baths1,202 sq. ft.
$228,000Active3 beds 1 baths1,202 sq. ft.7221 Ellington Cir, Austin, TX 78724
MLS# 6213552Listed by: ALL CITY REAL ESTATE LTD. CO - New
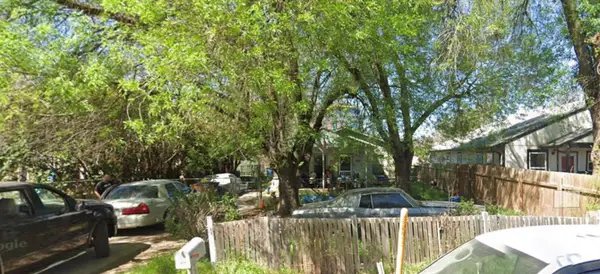 $297,500Active2 beds 1 baths856 sq. ft.
$297,500Active2 beds 1 baths856 sq. ft.1114 Brookswood Ave, Austin, TX 78721
MLS# 6905293Listed by: ALL CITY REAL ESTATE LTD. CO - New
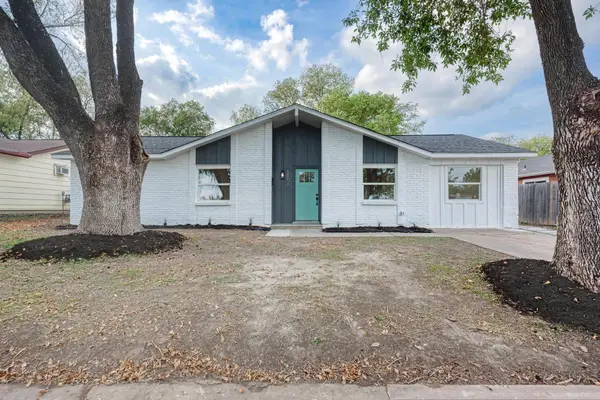 $385,000Active4 beds 2 baths1,464 sq. ft.
$385,000Active4 beds 2 baths1,464 sq. ft.5106 Regency Dr, Austin, TX 78724
MLS# 7652249Listed by: MUNGIA REAL ESTATE - New
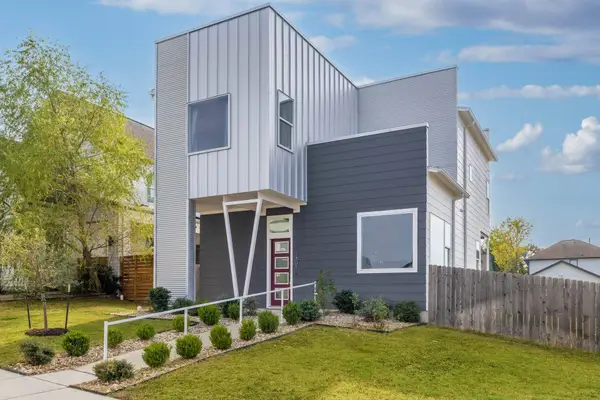 $598,000Active3 beds 3 baths2,157 sq. ft.
$598,000Active3 beds 3 baths2,157 sq. ft.7301 Cordoba Dr, Austin, TX 78724
MLS# 1045319Listed by: KELLER WILLIAMS REALTY - Open Sat, 2 to 4pmNew
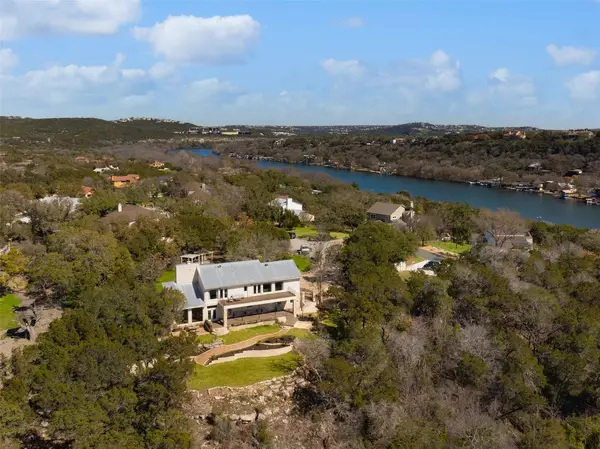 $1,699,000Active5 beds 5 baths3,734 sq. ft.
$1,699,000Active5 beds 5 baths3,734 sq. ft.3400 Beartree Cir, Austin, TX 78730
MLS# 2717963Listed by: DAVID ROWE PROPERTIES LLC
