2624 Metcalfe Rd #17, Austin, TX 78741
Local realty services provided by:ERA Brokers Consolidated
Listed by: crystal robaina
Office: compass re texas, llc.
MLS#:1701630
Source:ACTRIS
Price summary
- Price:$530,000
- Price per sq. ft.:$296.92
- Monthly HOA dues:$349
About this home
Stylish, spacious, and STR-eligible if owner-occupied, this 3-bed, 3.5-bath condo delivers modern, lock-and-leave living in the heart of 78741. Inside the gated Field House community with a private dog park and shaded trails, the three-story layout blends natural light, quartz countertops, stainless appliances, and private en-suite bedrooms with the practicality of a two-car garage.
What sets this home apart is its unbeatable location. You’re about 10 minutes to South Congress, 12 minutes to Lady Bird Lake, 15 minutes to UT, and roughly 10 minutes to the airport—placing you at the center of Austin’s energy. Add in local favorites like Cosmic Coffee, Radio Coffee & Beer, and the rapidly growing St. Elmo District just around the corner, and this property checks every box for buyers who want style, convenience, and true Austin culture.
Condo is non-warrantable. Buyer/buyer’s agent to verify all information. Property is also available for 6 month lease terms (MLS 5842425)
Contact an agent
Home facts
- Year built:2019
- Listing ID #:1701630
- Updated:November 20, 2025 at 04:54 PM
Rooms and interior
- Bedrooms:3
- Total bathrooms:4
- Full bathrooms:3
- Half bathrooms:1
- Living area:1,785 sq. ft.
Heating and cooling
- Cooling:Central, Electric
- Heating:Central, Electric
Structure and exterior
- Roof:Composition
- Year built:2019
- Building area:1,785 sq. ft.
Schools
- High school:Travis
- Elementary school:Linder
Utilities
- Water:Public
- Sewer:Public Sewer
Finances and disclosures
- Price:$530,000
- Price per sq. ft.:$296.92
New listings near 2624 Metcalfe Rd #17
- New
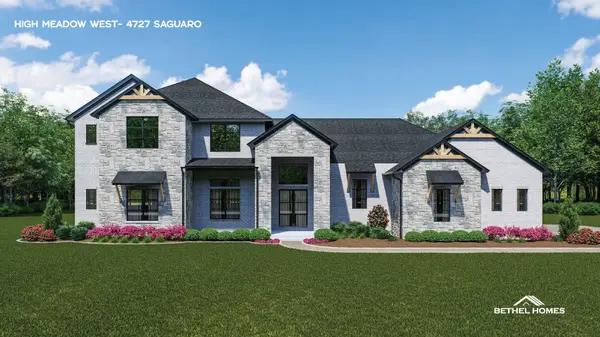 $1,550,500Active5 beds 5 baths5,018 sq. ft.
$1,550,500Active5 beds 5 baths5,018 sq. ft.4727 Saguaro Road, Montgomery, TX 77316
MLS# 5270511Listed by: GRAND TERRA REALTY - New
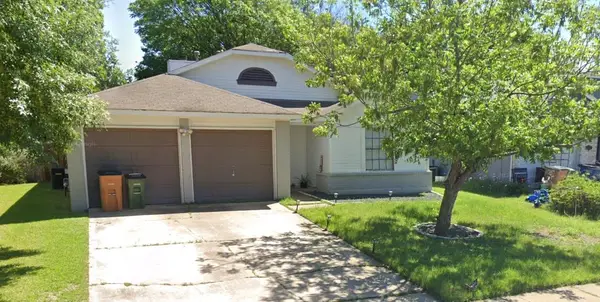 $255,000Active3 beds 2 baths1,158 sq. ft.
$255,000Active3 beds 2 baths1,158 sq. ft.11901 Shropshire Blvd, Austin, TX 78753
MLS# 1600176Listed by: ALL CITY REAL ESTATE LTD. CO - Open Sat, 11am to 2:30pmNew
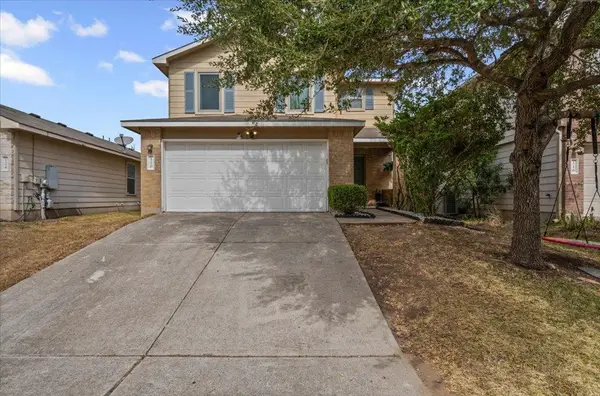 $364,000Active3 beds 3 baths1,856 sq. ft.
$364,000Active3 beds 3 baths1,856 sq. ft.120 Hillhouse Ln, Manchaca, TX 78652
MLS# 1889774Listed by: MCLANE REALTY, LLC - New
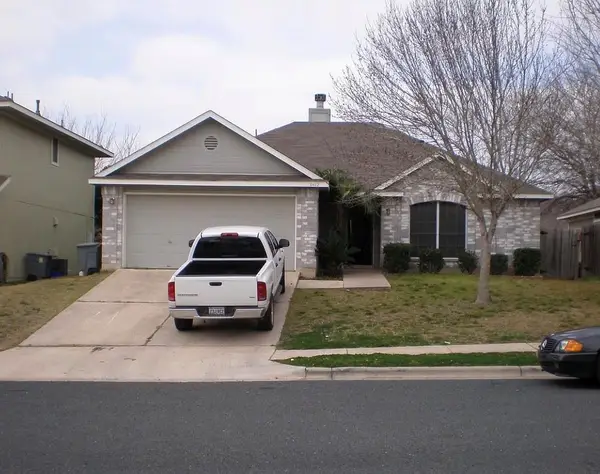 $255,000Active3 beds 2 baths1,133 sq. ft.
$255,000Active3 beds 2 baths1,133 sq. ft.5412 George St, Austin, TX 78744
MLS# 3571954Listed by: ALL CITY REAL ESTATE LTD. CO - New
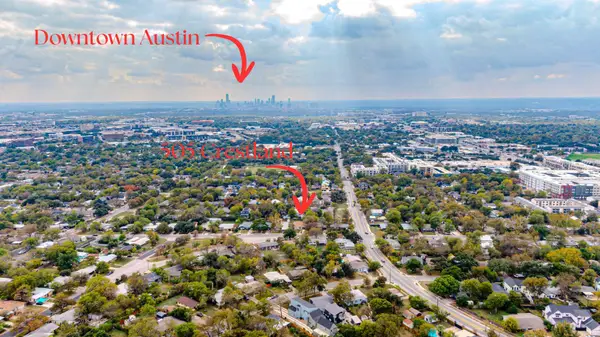 $375,000Active2 beds 2 baths1,236 sq. ft.
$375,000Active2 beds 2 baths1,236 sq. ft.505 W Crestland Dr, Austin, TX 78752
MLS# 5262913Listed by: HORIZON REALTY - New
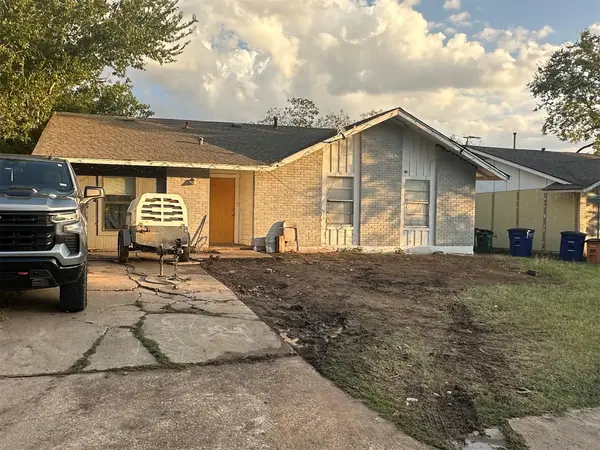 $228,000Active3 beds 1 baths1,202 sq. ft.
$228,000Active3 beds 1 baths1,202 sq. ft.7221 Ellington Cir, Austin, TX 78724
MLS# 6213552Listed by: ALL CITY REAL ESTATE LTD. CO - New
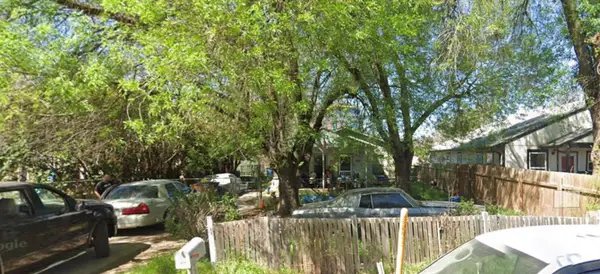 $297,500Active2 beds 1 baths856 sq. ft.
$297,500Active2 beds 1 baths856 sq. ft.1114 Brookswood Ave, Austin, TX 78721
MLS# 6905293Listed by: ALL CITY REAL ESTATE LTD. CO - New
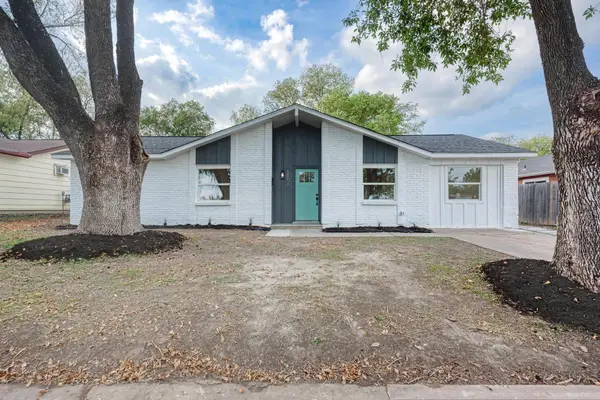 $385,000Active4 beds 2 baths1,464 sq. ft.
$385,000Active4 beds 2 baths1,464 sq. ft.5106 Regency Dr, Austin, TX 78724
MLS# 7652249Listed by: MUNGIA REAL ESTATE - New
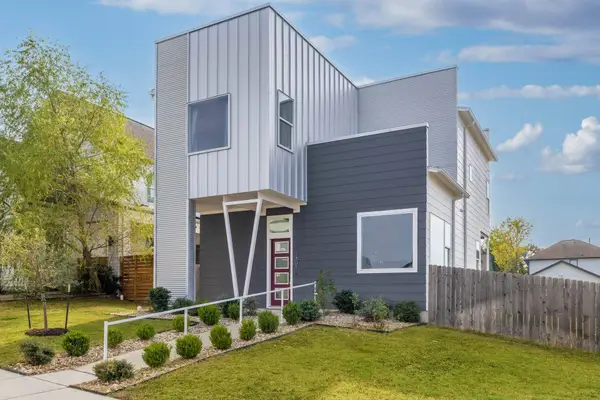 $598,000Active3 beds 3 baths2,157 sq. ft.
$598,000Active3 beds 3 baths2,157 sq. ft.7301 Cordoba Dr, Austin, TX 78724
MLS# 1045319Listed by: KELLER WILLIAMS REALTY - Open Sat, 2 to 4pmNew
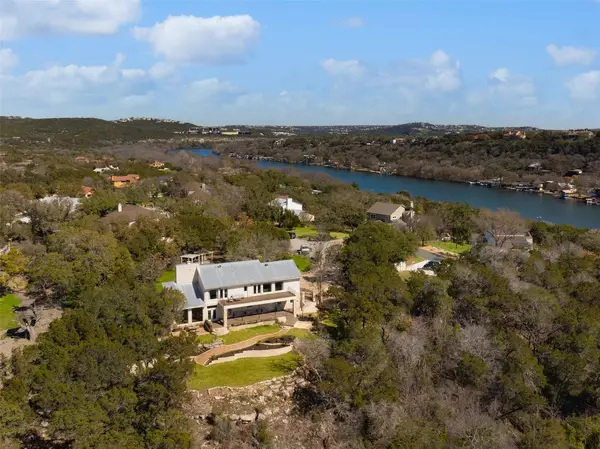 $1,699,000Active5 beds 5 baths3,734 sq. ft.
$1,699,000Active5 beds 5 baths3,734 sq. ft.3400 Beartree Cir, Austin, TX 78730
MLS# 2717963Listed by: DAVID ROWE PROPERTIES LLC
