2709 Pecos St, Austin, TX 78703
Local realty services provided by:ERA Brokers Consolidated
Listed by: jennifer welch
Office: gottesman residential r.e.
MLS#:6212340
Source:ACTRIS
2709 Pecos St,Austin, TX 78703
$2,995,000
- 4 Beds
- 4 Baths
- 3,271 sq. ft.
- Single family
- Active
Price summary
- Price:$2,995,000
- Price per sq. ft.:$915.62
About this home
A Sophisticated Tarrytown Treehouse Retreat
Surrounded by 14 graceful live oaks, this split-level mid-century modern residence feels like a private treehouse in the heart of Tarrytown. With timeless appeal and a serene connection to nature, it offers a retreat that feels worlds away, yet only minutes from Casis Elementary, Casis Village, Lake Austin, and downtown.
Light-filled rooms feature white oak floors and custom built-ins. Walls of glass frame the pool and waterfall privacy wall, blurring the line between indoors and out. The open dining area flows from the elegant entry to the kitchen and living spaces.
The kitchen balances form and function with quartz counters, custom grain-matched Cherrywood cabinetry, and premium Thermador, Jenn-Air, KitchenAid, and Whirlpool appliances.
The family room is a curated retreat with deep green walls, warm wood floors, a striking chandelier, and a gas fireplace clad in Clay Imports tile. A wall of windows immerses you in treetop views, while 300 sq.ft. of deck extends the living space outdoors.
The flexible layout includes multiple living areas and two primary suites in separate wings. The lower-level primary cantilevers over the backyard for a true treehouse feel, featuring a spa-like bath with emerald tile, quartz counters, gold fixtures, and a sculptural black soaking tub framed by the trees. The upper-level suite includes its own ensuite and balcony, while additional bedrooms offer walk-in closets and a modern bath with quartz counters and designer tile.
Set on a 0.37-acre corner lot, the property is designed for leisure with multiple decks shaded by live oaks, a putting green, seven sliding doors for seamless indoor-outdoor flow, and a sparkling pool with cascading waterfall. A two-car garage with Tesla charger and potential for an ADU add versatility.
This Tarrytown residence is more than a home—it’s a lifestyle of sophistication, timeless design, and connection to nature.
Contact an agent
Home facts
- Year built:1964
- Listing ID #:6212340
- Updated:November 20, 2025 at 05:10 PM
Rooms and interior
- Bedrooms:4
- Total bathrooms:4
- Full bathrooms:4
- Living area:3,271 sq. ft.
Heating and cooling
- Cooling:Central, Electric
- Heating:Central, Electric
Structure and exterior
- Roof:Metal
- Year built:1964
- Building area:3,271 sq. ft.
Schools
- High school:Austin
- Elementary school:Casis
Utilities
- Water:Public
- Sewer:Public Sewer
Finances and disclosures
- Price:$2,995,000
- Price per sq. ft.:$915.62
- Tax amount:$42,407 (2025)
New listings near 2709 Pecos St
- New
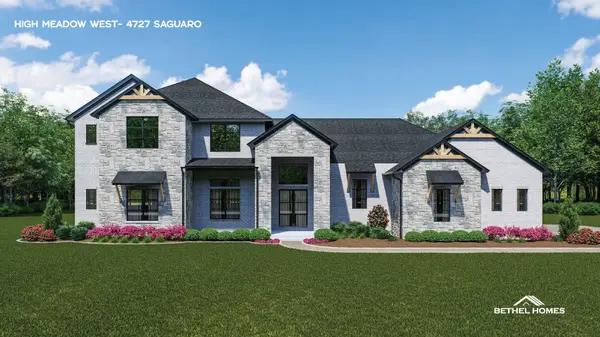 $1,550,500Active5 beds 5 baths5,018 sq. ft.
$1,550,500Active5 beds 5 baths5,018 sq. ft.4727 Saguaro Road, Montgomery, TX 77316
MLS# 5270511Listed by: GRAND TERRA REALTY - New
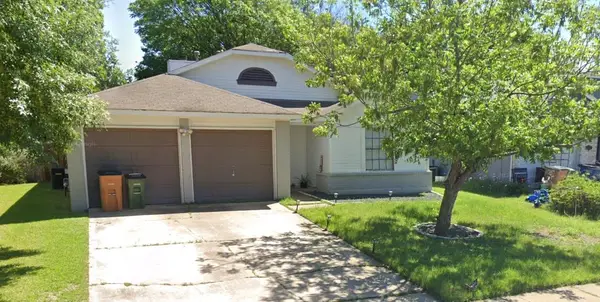 $255,000Active3 beds 2 baths1,158 sq. ft.
$255,000Active3 beds 2 baths1,158 sq. ft.11901 Shropshire Blvd, Austin, TX 78753
MLS# 1600176Listed by: ALL CITY REAL ESTATE LTD. CO - Open Sat, 11am to 2:30pmNew
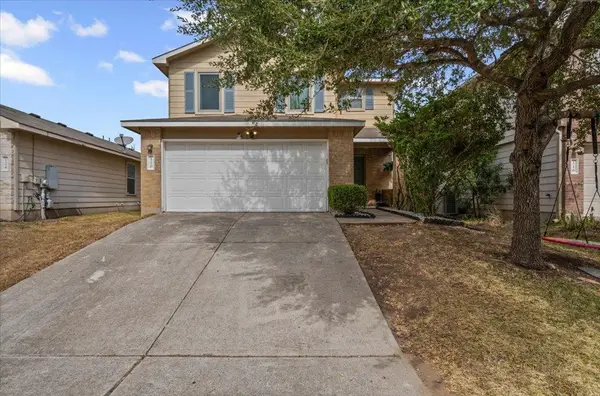 $364,000Active3 beds 3 baths1,856 sq. ft.
$364,000Active3 beds 3 baths1,856 sq. ft.120 Hillhouse Ln, Manchaca, TX 78652
MLS# 1889774Listed by: MCLANE REALTY, LLC - New
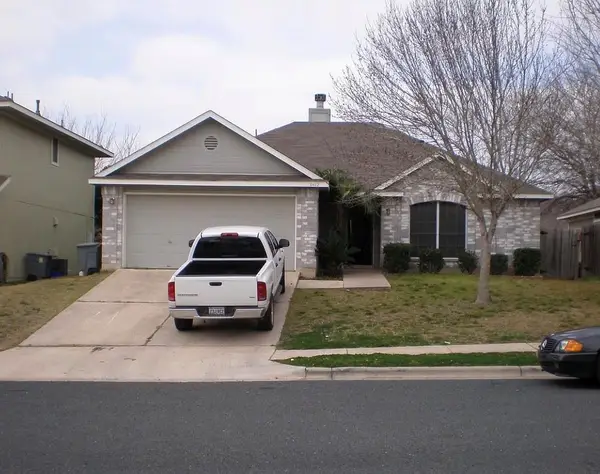 $255,000Active3 beds 2 baths1,133 sq. ft.
$255,000Active3 beds 2 baths1,133 sq. ft.5412 George St, Austin, TX 78744
MLS# 3571954Listed by: ALL CITY REAL ESTATE LTD. CO - New
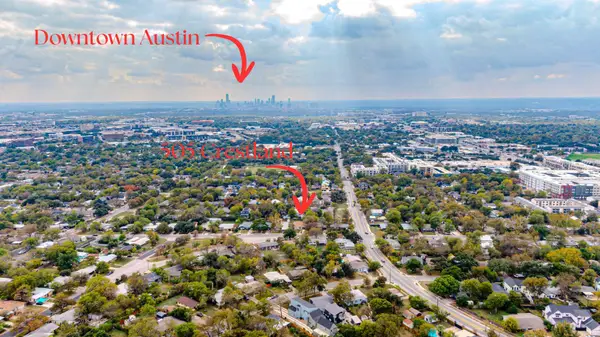 $375,000Active2 beds 2 baths1,236 sq. ft.
$375,000Active2 beds 2 baths1,236 sq. ft.505 W Crestland Dr, Austin, TX 78752
MLS# 5262913Listed by: HORIZON REALTY - New
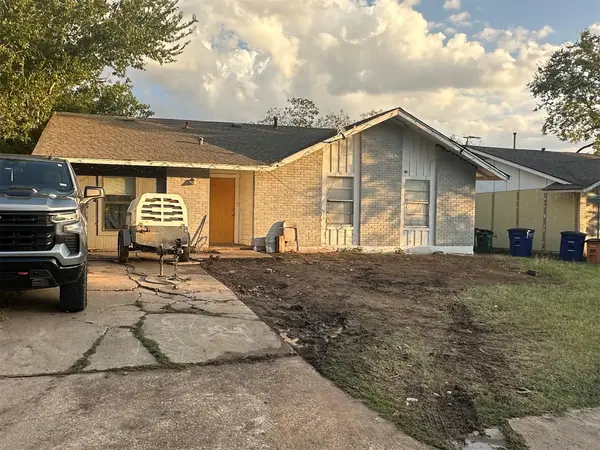 $228,000Active3 beds 1 baths1,202 sq. ft.
$228,000Active3 beds 1 baths1,202 sq. ft.7221 Ellington Cir, Austin, TX 78724
MLS# 6213552Listed by: ALL CITY REAL ESTATE LTD. CO - New
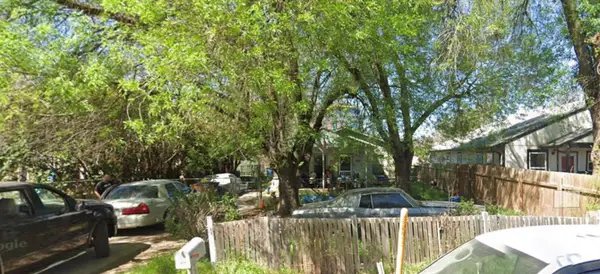 $297,500Active2 beds 1 baths856 sq. ft.
$297,500Active2 beds 1 baths856 sq. ft.1114 Brookswood Ave, Austin, TX 78721
MLS# 6905293Listed by: ALL CITY REAL ESTATE LTD. CO - New
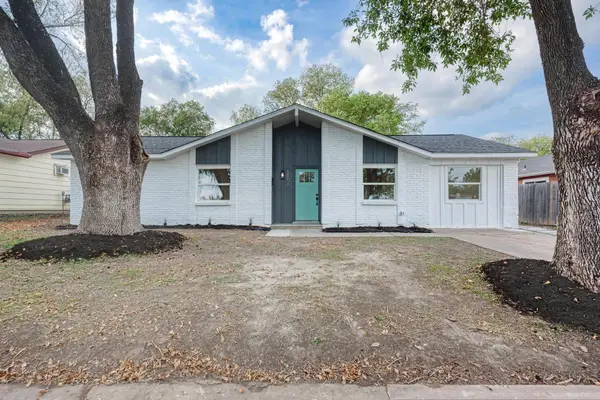 $385,000Active4 beds 2 baths1,464 sq. ft.
$385,000Active4 beds 2 baths1,464 sq. ft.5106 Regency Dr, Austin, TX 78724
MLS# 7652249Listed by: MUNGIA REAL ESTATE - New
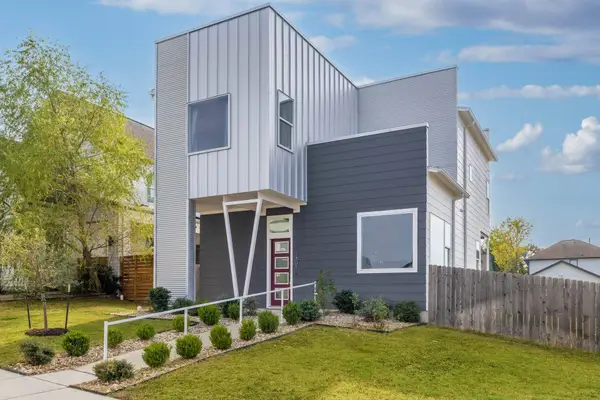 $598,000Active3 beds 3 baths2,157 sq. ft.
$598,000Active3 beds 3 baths2,157 sq. ft.7301 Cordoba Dr, Austin, TX 78724
MLS# 1045319Listed by: KELLER WILLIAMS REALTY - Open Sat, 2 to 4pmNew
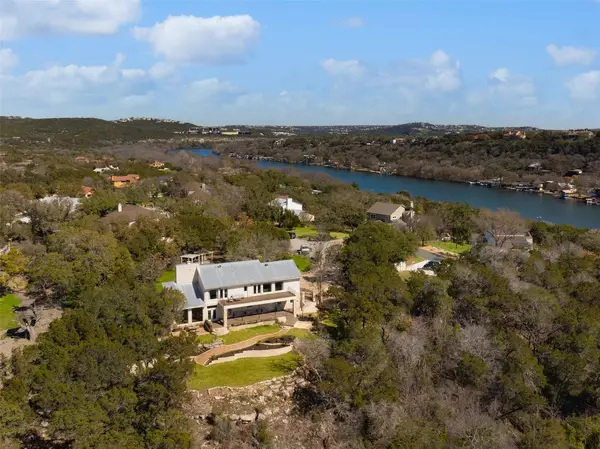 $1,699,000Active5 beds 5 baths3,734 sq. ft.
$1,699,000Active5 beds 5 baths3,734 sq. ft.3400 Beartree Cir, Austin, TX 78730
MLS# 2717963Listed by: DAVID ROWE PROPERTIES LLC
