2801 Hubbard Cir, Austin, TX 78746
Local realty services provided by:ERA Experts
Listed by: chrissy caputo, mike caputo
Office: austin summit group
MLS#:5283717
Source:ACTRIS
Price summary
- Price:$3,990,000
- Price per sq. ft.:$821.83
About this home
Modern Elegance with extraordinary architecture& design in highly coveted Rollingwood in EANES ISD! This amazing home is in walking dist to Zilker/Barton Springs& Ladybird Lake & nestled on a .37ac shady tree-covered lot w a 3 car gar, tile roof& sleek stucco design accented w black casement windows, wrought iron lighting& wood beam accents. Reconstructed down to the studs& a few ext walls this thoughtfully designed home has every upgrade you could possible want! You are greeted by an oversized custom arched iron entry door, stone flooring &European White Oak floors leading to soaring 2 story beamed ceilings in the family rm featuring a wood-burning herringbone FP w sitting hearth & art nich w floating shelves! This is complimented w transom windows& a nanowall that stretches across the entire patio wall bringing in tons of natural light! The dining room is flanked by the bar featuring glass cabinets& mirrored backsplash& niched adjacent wine storage! The gourmet kitchen is a chefs dream w commercial grade Wolf appliances, 3 ovens, convection cooking, 2 micro, 2 DW, warming drawer, 6 burner stove w griddle, custom vent hood& pot filler, deep apron farm sink& sep bar sink, Taj Mahal Quartzite w tasteful art deco backsplsh, touches of muted gold hardware& brushed copper pendant lights! The primary bed& spa retreat are unbelievable w vaulted/beamed ceilings, floating cabinets, double Quartz vanities, custom mirrors, wall sconces& free standing tub w wallmount fixtures& 2 WIC's! The WIS has marble herringbone mudset tile& is surrounded by windows that engulf you in light& the privacy of the trees outside! Secondary baths have exquisite tile design & tasteful wallpaper accents, WIS, bench seating & rainshower fixtures! The cov patio spans the entire back of house w wood inlay ceilings & cozy FP sitting area! Backyard perfect for pool (see renderings)& city to finish front/side yard per attached easement. Low 1.6% tax rate. Downtown living in a peaceful tranquil setting!
Contact an agent
Home facts
- Year built:2021
- Listing ID #:5283717
- Updated:November 20, 2025 at 04:54 PM
Rooms and interior
- Bedrooms:6
- Total bathrooms:6
- Full bathrooms:6
- Living area:4,855 sq. ft.
Heating and cooling
- Cooling:Central
- Heating:Central
Structure and exterior
- Roof:Tile
- Year built:2021
- Building area:4,855 sq. ft.
Schools
- High school:Westlake
- Elementary school:Eanes
Utilities
- Water:Public
- Sewer:Public Sewer
Finances and disclosures
- Price:$3,990,000
- Price per sq. ft.:$821.83
- Tax amount:$55,767 (2024)
New listings near 2801 Hubbard Cir
- New
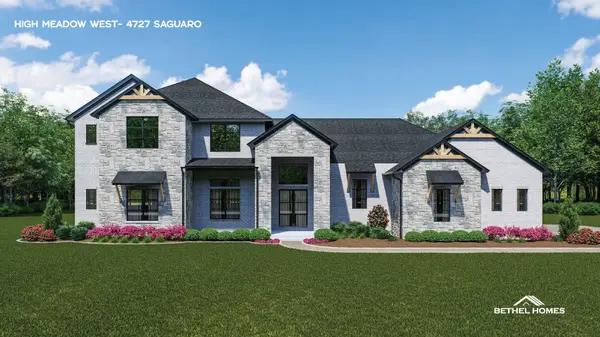 $1,550,500Active5 beds 5 baths5,018 sq. ft.
$1,550,500Active5 beds 5 baths5,018 sq. ft.4727 Saguaro Road, Montgomery, TX 77316
MLS# 5270511Listed by: GRAND TERRA REALTY - New
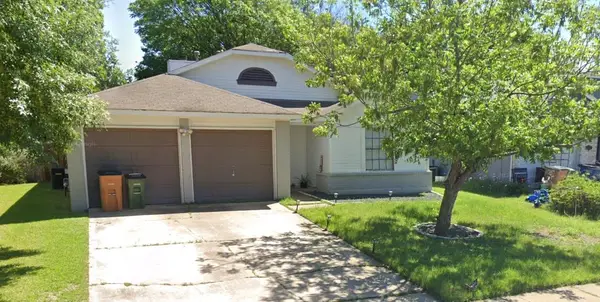 $255,000Active3 beds 2 baths1,158 sq. ft.
$255,000Active3 beds 2 baths1,158 sq. ft.11901 Shropshire Blvd, Austin, TX 78753
MLS# 1600176Listed by: ALL CITY REAL ESTATE LTD. CO - Open Sat, 11am to 2:30pmNew
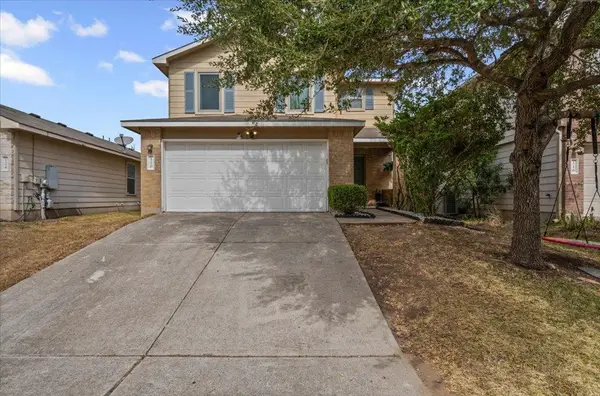 $364,000Active3 beds 3 baths1,856 sq. ft.
$364,000Active3 beds 3 baths1,856 sq. ft.120 Hillhouse Ln, Manchaca, TX 78652
MLS# 1889774Listed by: MCLANE REALTY, LLC - New
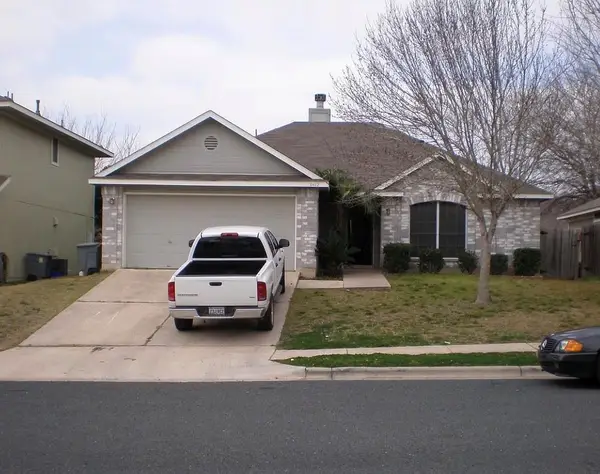 $255,000Active3 beds 2 baths1,133 sq. ft.
$255,000Active3 beds 2 baths1,133 sq. ft.5412 George St, Austin, TX 78744
MLS# 3571954Listed by: ALL CITY REAL ESTATE LTD. CO - New
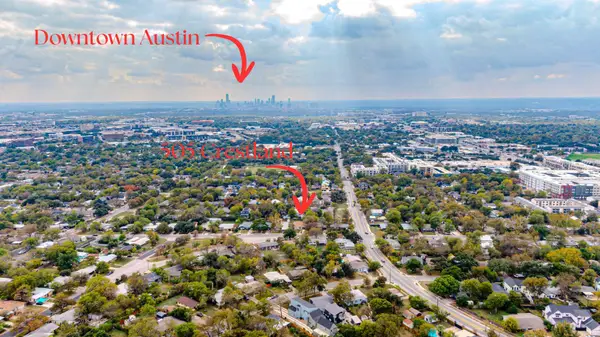 $375,000Active2 beds 2 baths1,236 sq. ft.
$375,000Active2 beds 2 baths1,236 sq. ft.505 W Crestland Dr, Austin, TX 78752
MLS# 5262913Listed by: HORIZON REALTY - New
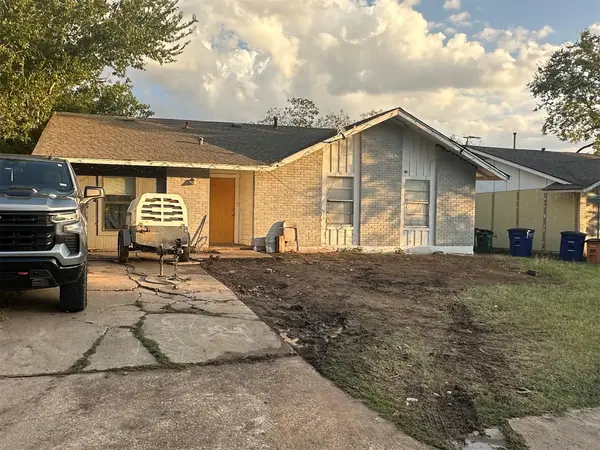 $228,000Active3 beds 1 baths1,202 sq. ft.
$228,000Active3 beds 1 baths1,202 sq. ft.7221 Ellington Cir, Austin, TX 78724
MLS# 6213552Listed by: ALL CITY REAL ESTATE LTD. CO - New
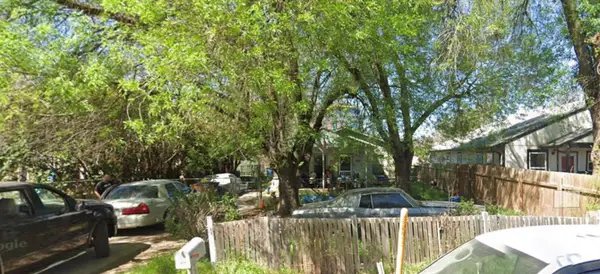 $297,500Active2 beds 1 baths856 sq. ft.
$297,500Active2 beds 1 baths856 sq. ft.1114 Brookswood Ave, Austin, TX 78721
MLS# 6905293Listed by: ALL CITY REAL ESTATE LTD. CO - New
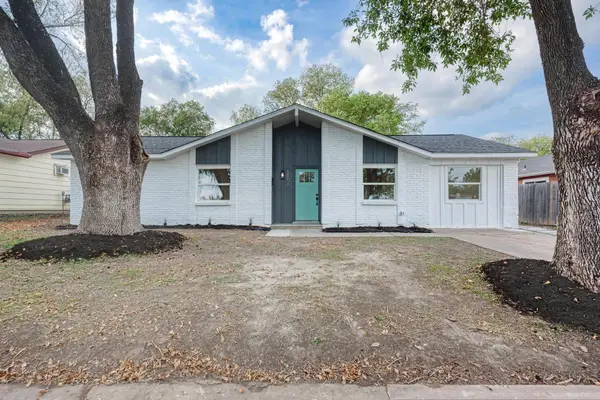 $385,000Active4 beds 2 baths1,464 sq. ft.
$385,000Active4 beds 2 baths1,464 sq. ft.5106 Regency Dr, Austin, TX 78724
MLS# 7652249Listed by: MUNGIA REAL ESTATE - New
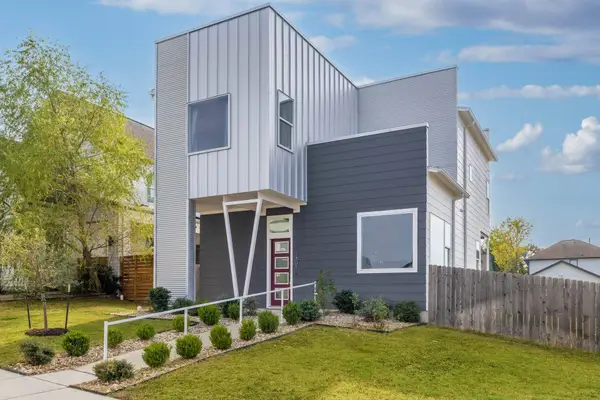 $598,000Active3 beds 3 baths2,157 sq. ft.
$598,000Active3 beds 3 baths2,157 sq. ft.7301 Cordoba Dr, Austin, TX 78724
MLS# 1045319Listed by: KELLER WILLIAMS REALTY - Open Sat, 2 to 4pmNew
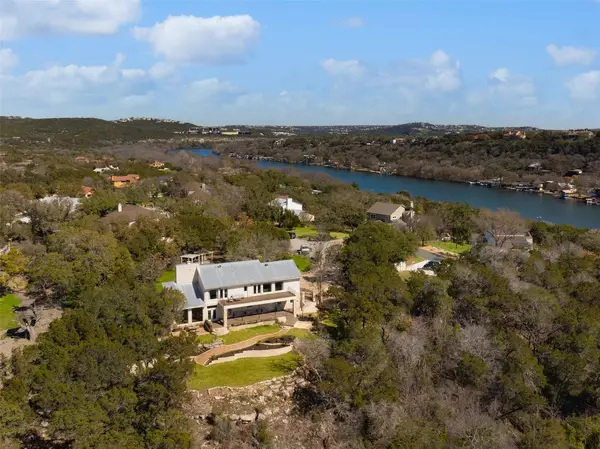 $1,699,000Active5 beds 5 baths3,734 sq. ft.
$1,699,000Active5 beds 5 baths3,734 sq. ft.3400 Beartree Cir, Austin, TX 78730
MLS# 2717963Listed by: DAVID ROWE PROPERTIES LLC
