3015 Sunridge Dr, Austin, TX 78741
Local realty services provided by:ERA Experts
Listed by: alyse black, john blackman
Office: heart of austin homes
MLS#:3805216
Source:ACTRIS
Price summary
- Price:$449,900
- Price per sq. ft.:$359.35
About this home
Looking for a modern and stylish place in a quiet, secret neighborhood right near EVERYTHING? Just minutes to South Congress, Rainey Street, the airport, Tesla, SXSW, ACL, F1/Circuit of the Americas race track, Oracle, Town Lake Boardwalk + most of Austin’s trendiest restaurants, bars, breweries + coffee shops! High ceilings, no carpet, all new light fixtures/fans + recent luxury flooring give the home a chic look, while wood accents give the home a charming cozy cabin effect! Extensive outdoor entertaining space both in front + in back with many tall trees for shade, charming outdoor lighting, a fire pit circle, twinkle lights, porch dining + even a barn workshop/storage area! Enjoy sunrise on the back porch with a cup of coffee + sunsets on the front porch with a glass of wine! The kitchen features all new lighting, quartz counters, new gooseneck faucet, stainless steel high-quality appliances (including convection oven), 5-burner gas stove, + a wide kitchen counter with breakfast bar. Enter the primary bedroom through large double doors then into the luxurious primary bath through the tasteful barn door. Primary bathroom features galaxy quartz counters, double vanity, large framed mirror + an oversized walk-in spa shower with new tile surround, river rock floor, double shower head + frameless glass door! Secondary bath features quartz counters, new faucet, new mirrors, new frameless glass door + new tile shower surround. Gigabit fiber for work + entertainment. 4m from the upcoming epic River Park music venue + mixed-use development. Available for sale fully furnished as a BnB for the right price. Roof will be replaced before sale/closing. More local hotspots include: Meanwhile Brewery, Pinthouse Brewing, 888 Pan Asian, Hai Ky, The Buzz Mill, Come + Take It Live, Emo's Austin, Cidercade, Lustre Pearl, McKinney Falls State Park, Caesar Chavez + St Elmo eateries. This place is fabulous, quiet AND central to ALL that Austin has to offer!
Contact an agent
Home facts
- Year built:1988
- Listing ID #:3805216
- Updated:November 20, 2025 at 04:37 PM
Rooms and interior
- Bedrooms:2
- Total bathrooms:2
- Full bathrooms:2
- Living area:1,252 sq. ft.
Heating and cooling
- Cooling:Central
- Heating:Central
Structure and exterior
- Roof:Composition, Shingle
- Year built:1988
- Building area:1,252 sq. ft.
Schools
- High school:Del Valle
- Elementary school:Smith
Utilities
- Water:Public
- Sewer:Public Sewer
Finances and disclosures
- Price:$449,900
- Price per sq. ft.:$359.35
- Tax amount:$8,513 (2024)
New listings near 3015 Sunridge Dr
- New
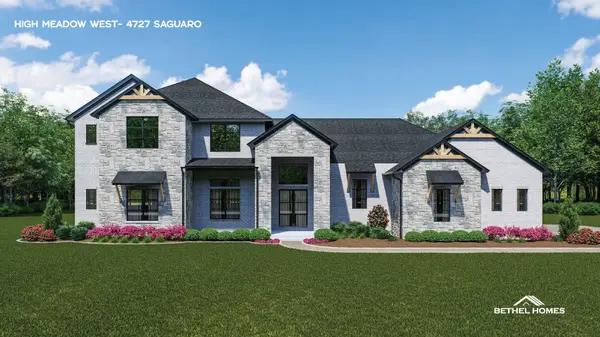 $1,550,500Active5 beds 5 baths5,018 sq. ft.
$1,550,500Active5 beds 5 baths5,018 sq. ft.4727 Saguaro Road, Montgomery, TX 77316
MLS# 5270511Listed by: GRAND TERRA REALTY - New
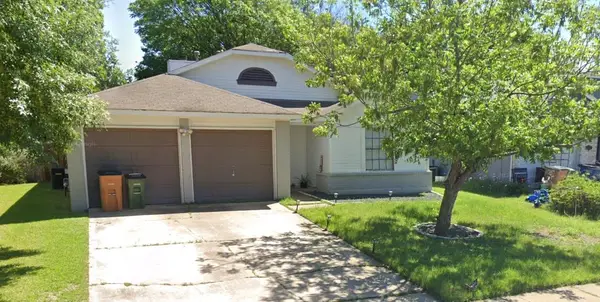 $255,000Active3 beds 2 baths1,158 sq. ft.
$255,000Active3 beds 2 baths1,158 sq. ft.11901 Shropshire Blvd, Austin, TX 78753
MLS# 1600176Listed by: ALL CITY REAL ESTATE LTD. CO - Open Sat, 11am to 2:30pmNew
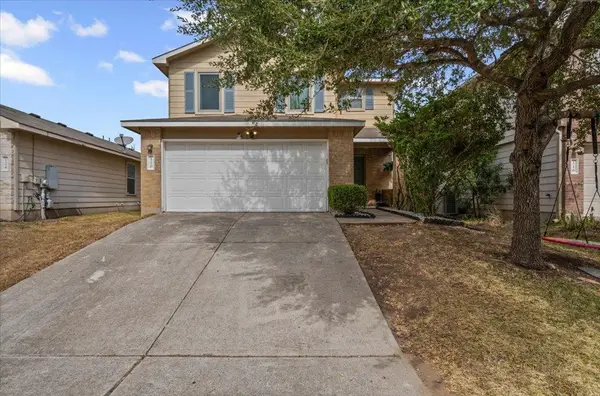 $364,000Active3 beds 3 baths1,856 sq. ft.
$364,000Active3 beds 3 baths1,856 sq. ft.120 Hillhouse Ln, Manchaca, TX 78652
MLS# 1889774Listed by: MCLANE REALTY, LLC - New
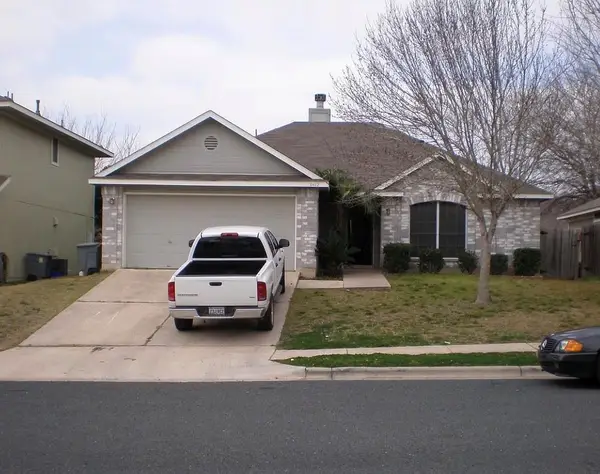 $255,000Active3 beds 2 baths1,133 sq. ft.
$255,000Active3 beds 2 baths1,133 sq. ft.5412 George St, Austin, TX 78744
MLS# 3571954Listed by: ALL CITY REAL ESTATE LTD. CO - New
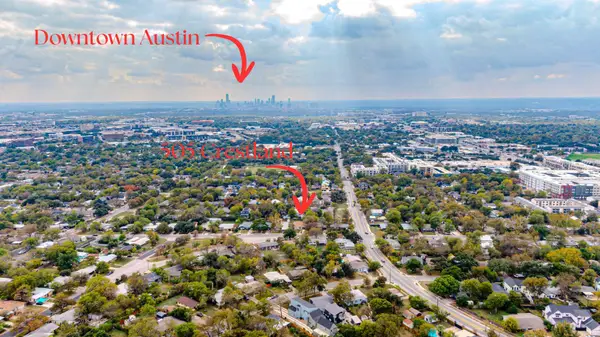 $375,000Active2 beds 2 baths1,236 sq. ft.
$375,000Active2 beds 2 baths1,236 sq. ft.505 W Crestland Dr, Austin, TX 78752
MLS# 5262913Listed by: HORIZON REALTY - New
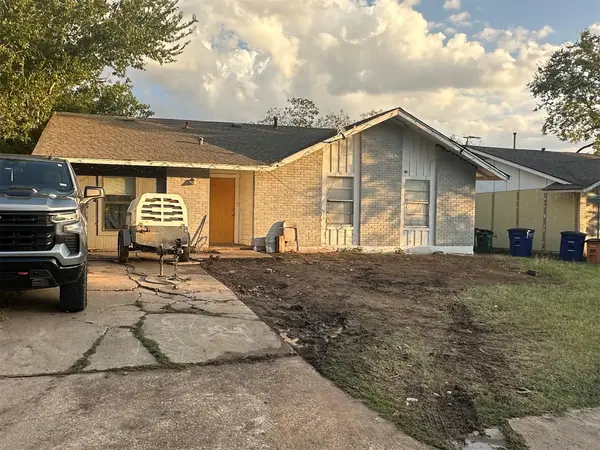 $228,000Active3 beds 1 baths1,202 sq. ft.
$228,000Active3 beds 1 baths1,202 sq. ft.7221 Ellington Cir, Austin, TX 78724
MLS# 6213552Listed by: ALL CITY REAL ESTATE LTD. CO - New
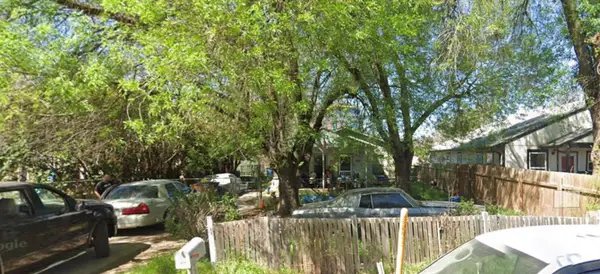 $297,500Active2 beds 1 baths856 sq. ft.
$297,500Active2 beds 1 baths856 sq. ft.1114 Brookswood Ave, Austin, TX 78721
MLS# 6905293Listed by: ALL CITY REAL ESTATE LTD. CO - New
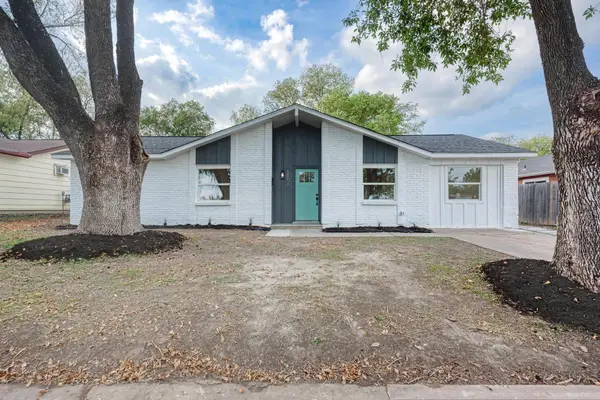 $385,000Active4 beds 2 baths1,464 sq. ft.
$385,000Active4 beds 2 baths1,464 sq. ft.5106 Regency Dr, Austin, TX 78724
MLS# 7652249Listed by: MUNGIA REAL ESTATE - New
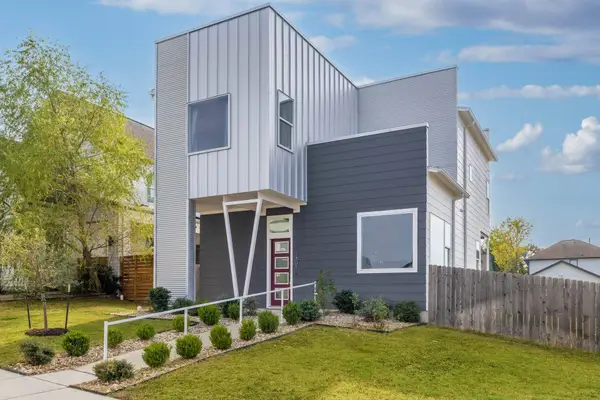 $598,000Active3 beds 3 baths2,157 sq. ft.
$598,000Active3 beds 3 baths2,157 sq. ft.7301 Cordoba Dr, Austin, TX 78724
MLS# 1045319Listed by: KELLER WILLIAMS REALTY - Open Sat, 2 to 4pmNew
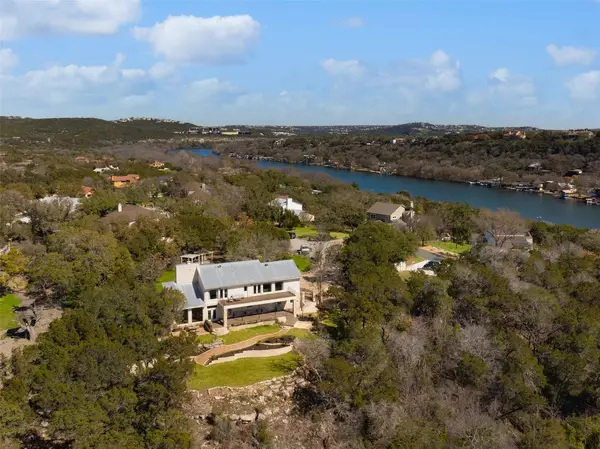 $1,699,000Active5 beds 5 baths3,734 sq. ft.
$1,699,000Active5 beds 5 baths3,734 sq. ft.3400 Beartree Cir, Austin, TX 78730
MLS# 2717963Listed by: DAVID ROWE PROPERTIES LLC
