3405 Barksdale Dr, Austin, TX 78725
Local realty services provided by:ERA Experts
Listed by:cara welch
Office:allure real estate
MLS#:3666481
Source:ACTRIS
Price summary
- Price:$325,000
- Price per sq. ft.:$226.32
- Monthly HOA dues:$25
About this home
Welcome to 3405 Barksdale—a move-in ready home where comfort, style, and simplicity come together. With four spacious bedrooms and two full bathrooms, this thoughtfully updated single-story home is designed for easy, everyday living. Whether you're starting your day with coffee in the sunlit kitchen or winding down in the cozy living room, the open layout makes it easy to feel right at home. Fully refreshed in 2024, you'll love the fresh interior paint, durable luxury vinyl plank flooring, and updated modern fixtures. The kitchen features high-end appliances and a reverse osmosis water system, making cooking and cleanup both effortless and enjoyable. A brand-new washer and dryer are included, and the new roof (2024) means one less thing to worry about as a homeowner. Tucked into a quiet neighborhood near Austin Colony Park and the Colorado River, this home offers the perfect balance of tranquility and convenience—with Tesla, the airport, and the 130 toll just minutes away. If you’ve been looking for a low-maintenance home that’s ready for your next chapter, 3405 Barksdale is it.
Contact an agent
Home facts
- Year built:2005
- Listing ID #:3666481
- Updated:September 25, 2025 at 12:58 PM
Rooms and interior
- Bedrooms:4
- Total bathrooms:2
- Full bathrooms:2
- Living area:1,436 sq. ft.
Heating and cooling
- Cooling:Central
- Heating:Central
Structure and exterior
- Roof:Shingle
- Year built:2005
- Building area:1,436 sq. ft.
Schools
- High school:Del Valle
- Elementary school:Hornsby-Dunlap
Utilities
- Water:Public
- Sewer:Public Sewer
Finances and disclosures
- Price:$325,000
- Price per sq. ft.:$226.32
- Tax amount:$3,659 (2023)
New listings near 3405 Barksdale Dr
- New
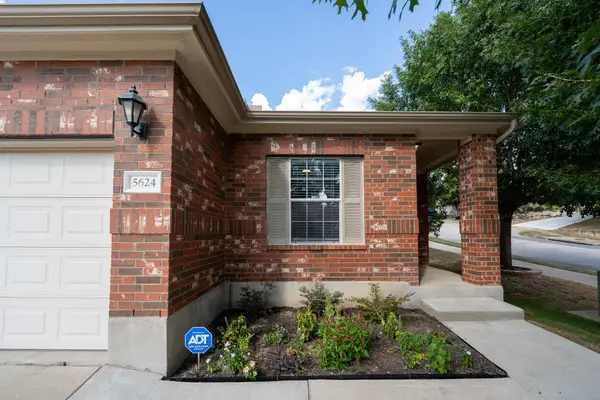 $325,000Active4 beds 2 baths1,801 sq. ft.
$325,000Active4 beds 2 baths1,801 sq. ft.5624 Kleberg Trl, Austin, TX 78747
MLS# 9647479Listed by: PHYLLIS BROWNING COMPANY - New
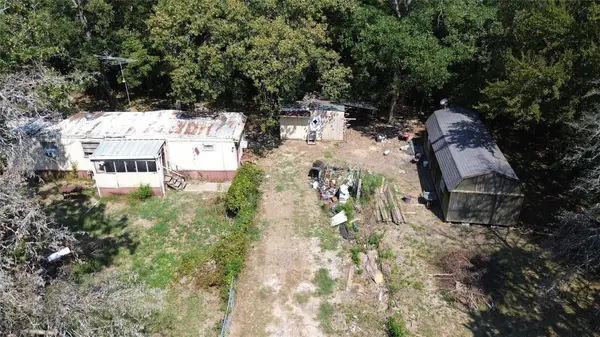 $69,000Active2 beds 1 baths864 sq. ft.
$69,000Active2 beds 1 baths864 sq. ft.1952 Bird Hill Drive, Quinlan, TX 75474
MLS# 21069875Listed by: EXIT REALTY PINNACLE GROUP - New
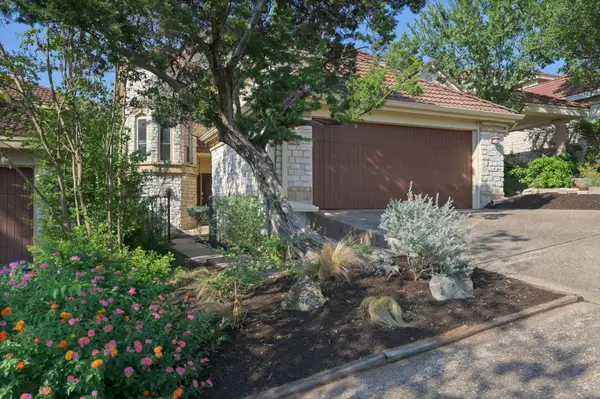 $730,000Active3 beds 3 baths2,140 sq. ft.
$730,000Active3 beds 3 baths2,140 sq. ft.6407 Wallace Cv, Austin, TX 78750
MLS# 3178271Listed by: KELLER WILLIAMS REALTY - Open Sat, 1 to 3pmNew
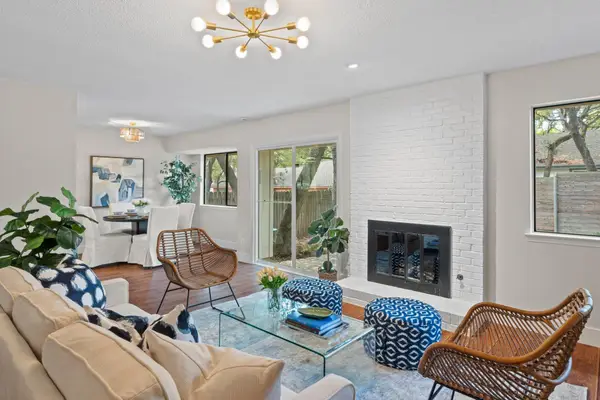 $460,000Active3 beds 2 baths1,242 sq. ft.
$460,000Active3 beds 2 baths1,242 sq. ft.2715 Deeringhill Dr, Austin, TX 78745
MLS# 3941238Listed by: RE/MAX FINE PROPERTIES - New
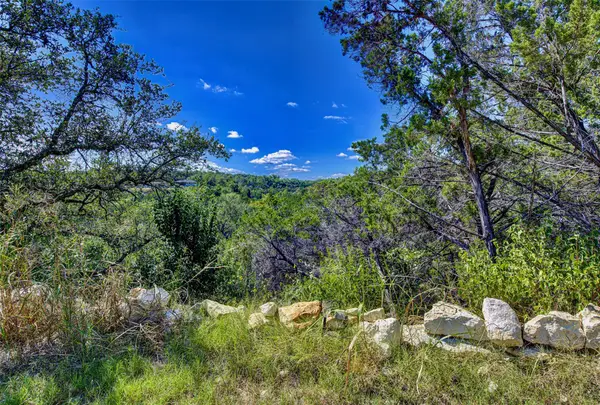 $599,000Active1 beds 2 baths1,250 sq. ft.
$599,000Active1 beds 2 baths1,250 sq. ft.15101 Dexler Dr, Austin, TX 78734
MLS# 4988357Listed by: RUZICKA REAL ESTATE - New
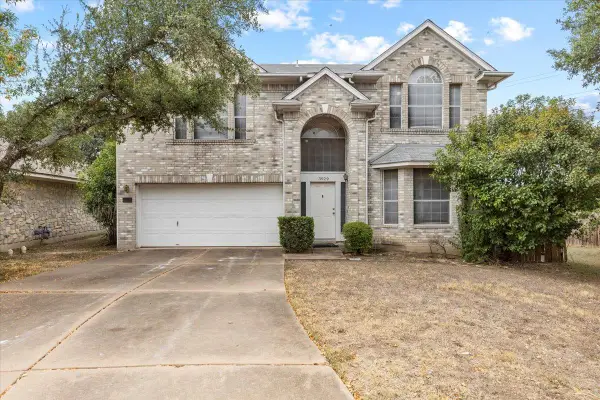 $450,000Active3 beds 3 baths2,699 sq. ft.
$450,000Active3 beds 3 baths2,699 sq. ft.3929 Katzman Dr, Austin, TX 78728
MLS# 5422936Listed by: KELLER WILLIAMS REALTY-RR WC - Open Sun, 11am to 1pmNew
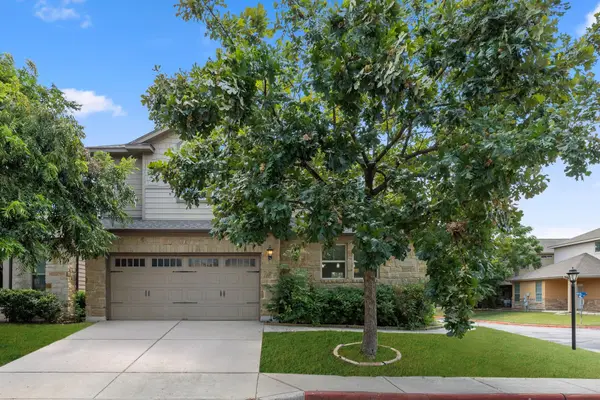 $448,000Active4 beds 3 baths2,216 sq. ft.
$448,000Active4 beds 3 baths2,216 sq. ft.10509 Branden Ct #114, Austin, TX 78750
MLS# 5530964Listed by: REDFIN CORPORATION - New
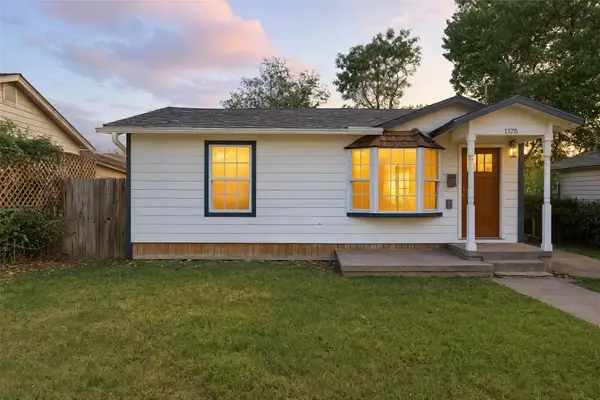 $550,000Active2 beds 1 baths792 sq. ft.
$550,000Active2 beds 1 baths792 sq. ft.1176 Graham St, Austin, TX 78702
MLS# 8155084Listed by: COMPASS RE TEXAS, LLC - Open Sun, 11am to 1pmNew
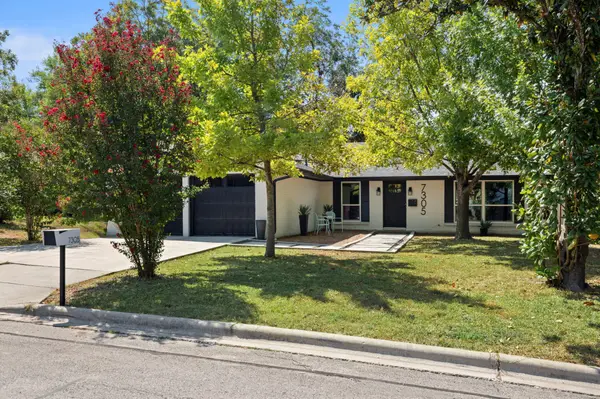 $650,000Active4 beds 2 baths1,853 sq. ft.
$650,000Active4 beds 2 baths1,853 sq. ft.7305 Meadowood Dr, Austin, TX 78723
MLS# 8466176Listed by: DOUGLAS ELLIMAN REAL ESTATE - New
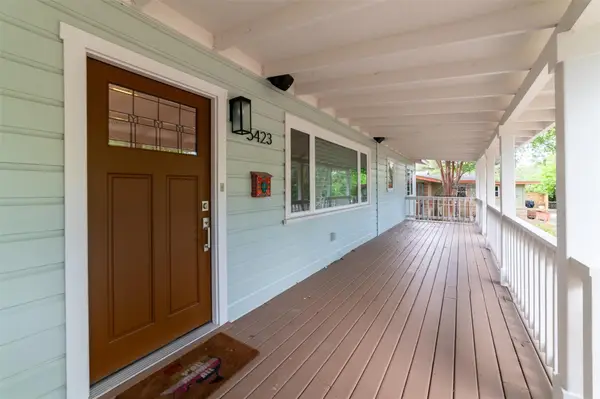 $850,000Active3 beds 2 baths1,760 sq. ft.
$850,000Active3 beds 2 baths1,760 sq. ft.5423 Shoalwood Ave, Austin, TX 78756
MLS# 9246765Listed by: EASTER AND EASTER, REALTORS
