3409 Sauls Dr, Austin, TX 78728
Local realty services provided by:ERA Experts
Listed by:pam wachholz
Office:lpt realty, llc.
MLS#:3214869
Source:ACTRIS
3409 Sauls Dr,Austin, TX 78728
$399,999
- 3 Beds
- 2 Baths
- 1,657 sq. ft.
- Single family
- Active
Price summary
- Price:$399,999
- Price per sq. ft.:$241.4
About this home
Fall in love w/this beautifully updated home in popular Wells Branch. Soothing colors, beautiful wood look & tile floors lead you in past the formal living & dining rooms, (drywall in half for 4th BR or offc, or combine for bonus space to suit your needs). Love to cook? The renovated kitchen is smartly designed with soft-close doors/drawers, including the slide-out next to the stove for easy access to spices, oils, etc... & the Lazy Susan corner cabinet that makes use of normally wasted space with upgr stainless steel appliances. Kitchen overlooks the informal dining & family rooms, allowing conversation & interaction to continue even during meal prep. Enjoy cozy winter nights by the fire & the layout is perfect for entertaining. The oversized master suite has ample room for your bedroom set as well as a sitting area, desk, reading or exercise space. The bathing suite offers you the choice to enjoy a relaxing bath or invigorating shower! The utility room, thoughtfully equipped with cabinets, shelving & hanging rod for added functionality. The peaceful backyard is a wonderful setting for outdoor dining & gatherings w/extended covered patio & thoughtfully designed sun shield! The exterior is 3 sides TX Limestone w/ F & B gutters; beautiful landscaping with a mix of lush green & low-maintenance xeriscaping; mature trees are your back fence ‘neighbors’ for added privacy. 1/2 of windows replaced w/Simonton Asure Series Energy Star for increased energy efficiency.
WB is known for easy access to I35, MoPac, SH45 & metro-rail; neighborhood events; rec center w/gym & workout room; miles of pristine parks & trails; disc-golf course; sport courts & more in addition to many local businesses & excellent restaurants. Two HEB's & La Frontera are nearby; Domain, Q2, IBM & Apple are 7-10 minutes; in the other direction-Dell Diamond is about 20 minutes away. This location can’t be beat, & neither can this well-maintained home, make it & the Wells Branch Lifestyle yours today!
Contact an agent
Home facts
- Year built:1996
- Listing ID #:3214869
- Updated:October 15, 2025 at 02:28 PM
Rooms and interior
- Bedrooms:3
- Total bathrooms:2
- Full bathrooms:2
- Living area:1,657 sq. ft.
Heating and cooling
- Cooling:Central
- Heating:Central
Structure and exterior
- Roof:Asphalt
- Year built:1996
- Building area:1,657 sq. ft.
Schools
- High school:McNeil
- Elementary school:Joe Lee Johnson
Utilities
- Water:MUD
Finances and disclosures
- Price:$399,999
- Price per sq. ft.:$241.4
- Tax amount:$6,970 (2025)
New listings near 3409 Sauls Dr
- New
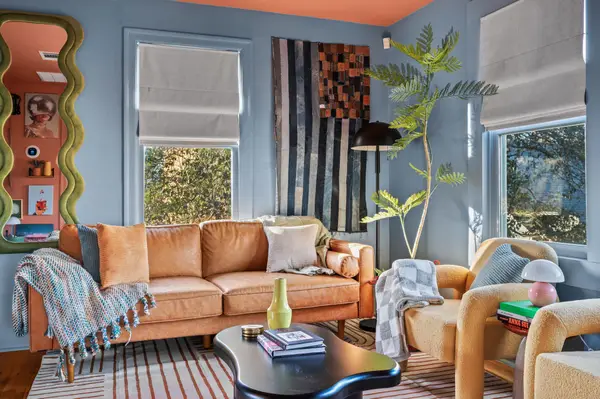 $799,000Active-- beds -- baths1,368 sq. ft.
$799,000Active-- beds -- baths1,368 sq. ft.96 Lynn St, Austin, TX 78702
MLS# 3357171Listed by: E-RAE REALTY - New
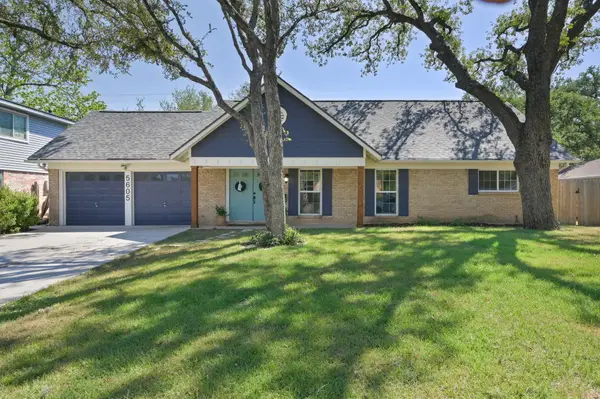 $710,000Active4 beds 2 baths2,068 sq. ft.
$710,000Active4 beds 2 baths2,068 sq. ft.5605 Exeter Dr, Austin, TX 78723
MLS# 3779125Listed by: KW-AUSTIN PORTFOLIO REAL ESTATE - New
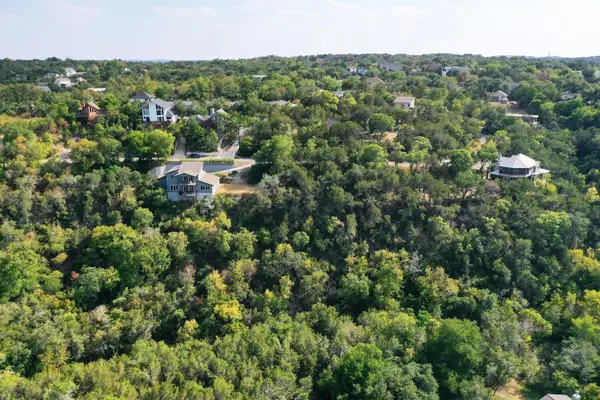 $115,000Active0 Acres
$115,000Active0 Acres2412 Crazyhorse Pass, Austin, TX 78734
MLS# 4756608Listed by: AUSTINREALESTATE.COM - New
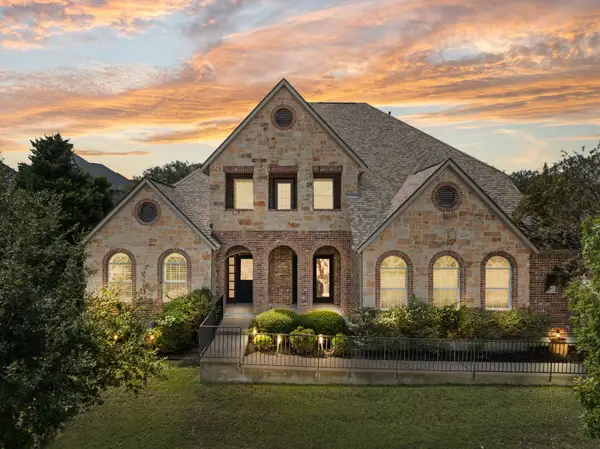 $900,000Active5 beds 4 baths3,378 sq. ft.
$900,000Active5 beds 4 baths3,378 sq. ft.167 Desert Willow Way, Austin, TX 78737
MLS# 1259796Listed by: COMPASS RE TEXAS, LLC - New
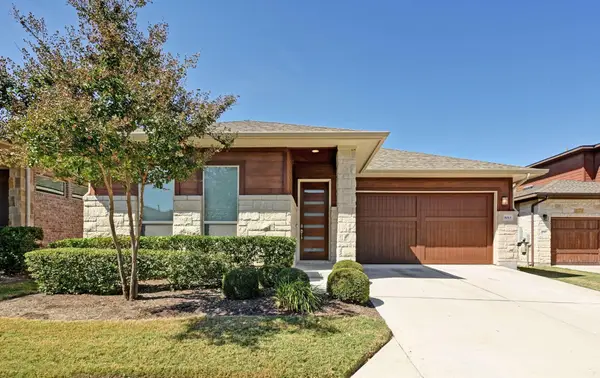 $400,000Active2 beds 2 baths1,477 sq. ft.
$400,000Active2 beds 2 baths1,477 sq. ft.5013 Paul Thomas Dr, Austin, TX 78717
MLS# 2308244Listed by: COMPASS RE TEXAS, LLC - New
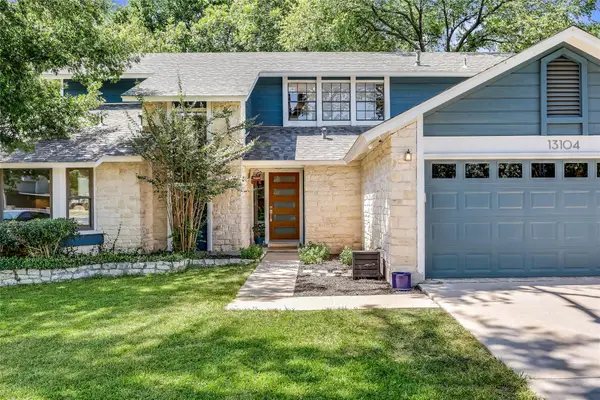 $625,000Active4 beds 3 baths2,275 sq. ft.
$625,000Active4 beds 3 baths2,275 sq. ft.13104 Kellies Farm Ln, Austin, TX 78727
MLS# 2345860Listed by: EXP REALTY, LLC - Open Sat, 1 to 4pmNew
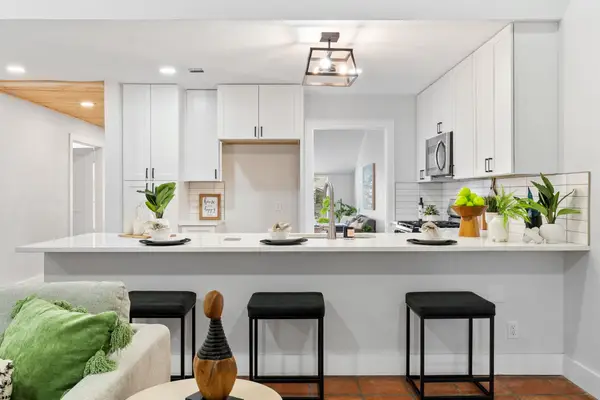 $650,000Active4 beds 2 baths2,031 sq. ft.
$650,000Active4 beds 2 baths2,031 sq. ft.7503 Berkman Dr, Austin, TX 78752
MLS# 2583965Listed by: COMPASS RE TEXAS, LLC - New
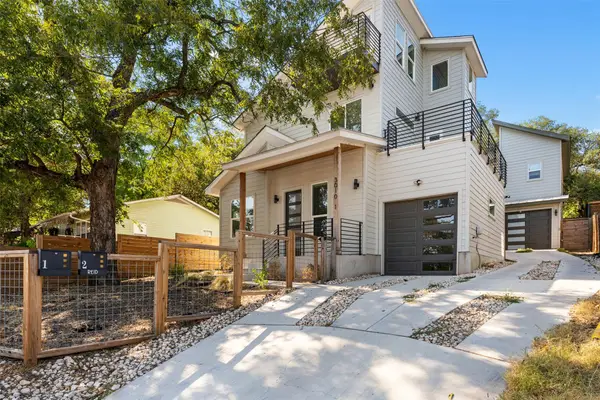 $799,900Active4 beds 3 baths2,067 sq. ft.
$799,900Active4 beds 3 baths2,067 sq. ft.3010 Webberville Rd #1, Austin, TX 78702
MLS# 3318002Listed by: SPYGLASS REALTY - New
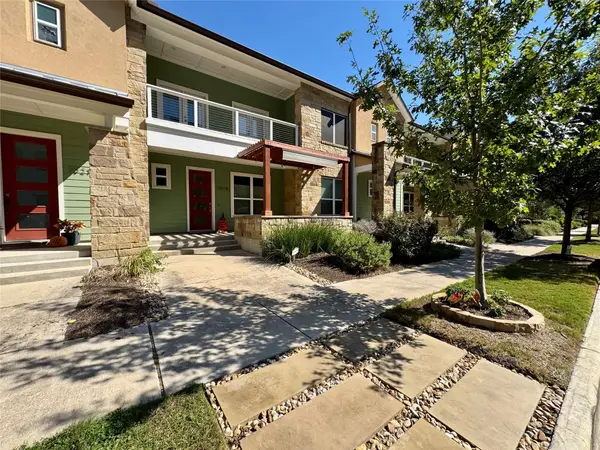 $749,000Active2 beds 3 baths1,716 sq. ft.
$749,000Active2 beds 3 baths1,716 sq. ft.3919 Vaughan St, Austin, TX 78723
MLS# 4006194Listed by: SUNET GROUP - New
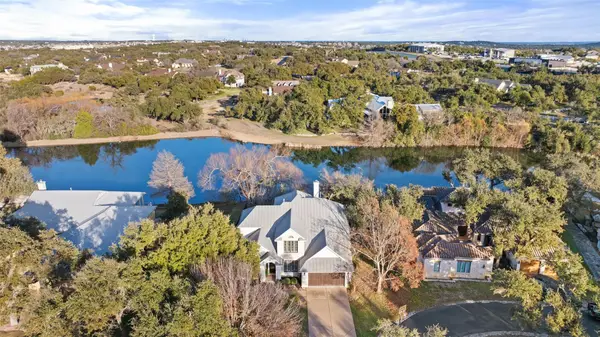 $925,000Active4 beds 4 baths3,483 sq. ft.
$925,000Active4 beds 4 baths3,483 sq. ft.270 Mallet Ct, Austin, TX 78737
MLS# 4166717Listed by: COMPASS RE TEXAS, LLC
