3809 Wyldwood Rd, Austin, TX 78739
Local realty services provided by:ERA Colonial Real Estate
Listed by:jeannette spinelli
Office:kw-austin portfolio real estate
MLS#:4654803
Source:ACTRIS
3809 Wyldwood Rd,Austin, TX 78739
$1,350,000
- 3 Beds
- 2 Baths
- 2,779 sq. ft.
- Single family
- Active
Upcoming open houses
- Sun, Sep 0711:00 am - 02:00 pm
Price summary
- Price:$1,350,000
- Price per sq. ft.:$485.79
About this home
Discover a rare Hill Country sanctuary on 3.06 acres in Austin, offering gated privacy, versatility, and exceptional outdoor living. The main house features 3 bedrooms, 2 baths, a living room, and two dining areas, all thoughtfully updated and inviting. A separate studio guest house with full kitchen, bath, and private patio provides space for guests, rental income, or remote work. Outdoor amenities are extensive and designed for enjoyment and functionality: a 2020 pool, multiple flagstone patios, firepit, greenhouse, outdoor shower, chicken coop with heater, ball wall, and basketball area. Fruit trees—including peach, plum, and persimmon—bloom alongside annual bluebonnets and wildflowers. Recent updates include a 2021 architectural-shingle roof on the main house, guesthouse, and pergola; a 2022 well with new pumps and 5,000-gallon storage; tankless water heater for the guesthouse and outdoor shower; 2023 electrical panel with generator transfer switch; and a 2024 mini-split for the guesthouse. The water softener and filtration system were updated in 2019. Extensive retaining walls and drainage systems protect the creek and pool areas. Whether you’re seeking a self-sufficient homestead, a space for entertaining, or multigenerational living, this property delivers. Majestic oaks, lush gardens, and thoughtful updates create a move-in-ready retreat where comfort meets functionality. Experience the ultimate combination of indoor-outdoor living in this one-of-a-kind Hill Country property.
Contact an agent
Home facts
- Year built:1973
- Listing ID #:4654803
- Updated:September 05, 2025 at 10:41 PM
Rooms and interior
- Bedrooms:3
- Total bathrooms:2
- Full bathrooms:2
- Living area:2,779 sq. ft.
Heating and cooling
- Cooling:Central
- Heating:Central
Structure and exterior
- Roof:Composition
- Year built:1973
- Building area:2,779 sq. ft.
Schools
- High school:Bowie
- Elementary school:Baranoff
Utilities
- Water:Private, Well
- Sewer:Private Sewer, Septic Tank
Finances and disclosures
- Price:$1,350,000
- Price per sq. ft.:$485.79
- Tax amount:$5,616 (2025)
New listings near 3809 Wyldwood Rd
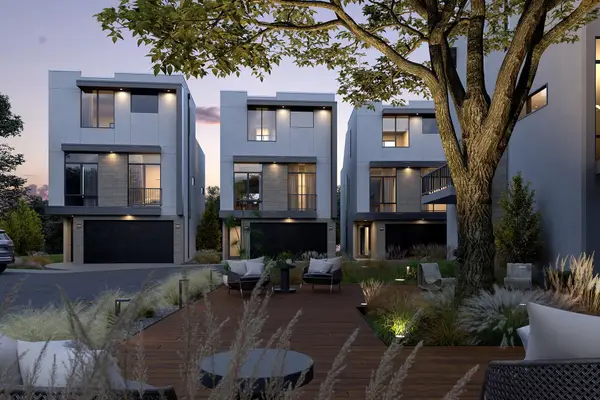 $829,000Pending3 beds 3 baths2,045 sq. ft.
$829,000Pending3 beds 3 baths2,045 sq. ft.10821 Hermosillo Dr, Austin, TX 78758
MLS# 4041171Listed by: DOUGLAS ELLIMAN REAL ESTATE- New
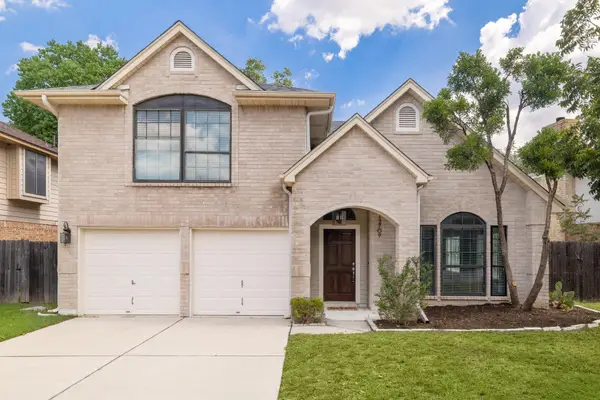 $499,000Active4 beds 3 baths2,156 sq. ft.
$499,000Active4 beds 3 baths2,156 sq. ft.12709 Possum Hollow Dr, Austin, TX 78729
MLS# 1208947Listed by: COMPASS RE TEXAS, LLC - New
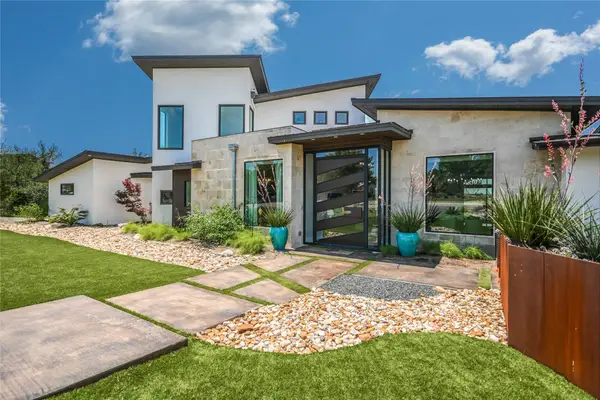 $4,995,000Active6 beds 9 baths8,411 sq. ft.
$4,995,000Active6 beds 9 baths8,411 sq. ft.12613 Grama Cv, Austin, TX 78738
MLS# 1761186Listed by: AUSTINREALESTATE.COM - New
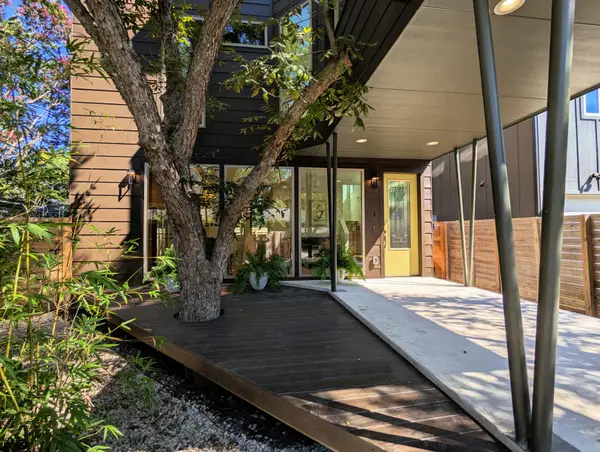 $589,000Active3 beds 3 baths1,261 sq. ft.
$589,000Active3 beds 3 baths1,261 sq. ft.4614 Philco Dr #3, Austin, TX 78745
MLS# 2161078Listed by: CREEKVIEW REALTY - New
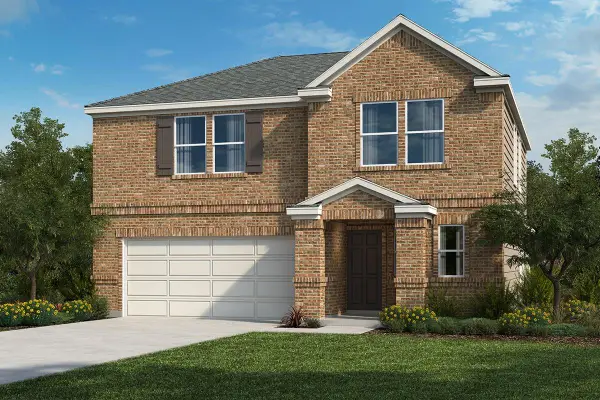 $381,468Active4 beds 4 baths2,410 sq. ft.
$381,468Active4 beds 4 baths2,410 sq. ft.13329 Riversdale Rd, Del Valle, TX 78617
MLS# 2317230Listed by: SATEX PROPERTIES, INC. - New
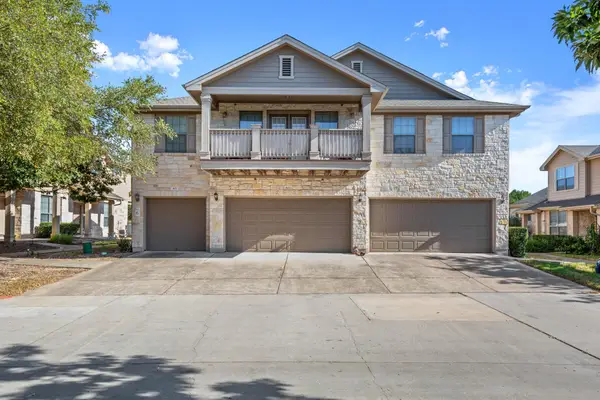 $274,900Active2 beds 3 baths1,334 sq. ft.
$274,900Active2 beds 3 baths1,334 sq. ft.9201 Brodie Ln #602, Austin, TX 78748
MLS# 2468214Listed by: CASA BLANCA REALTY - Open Sat, 1 to 4pmNew
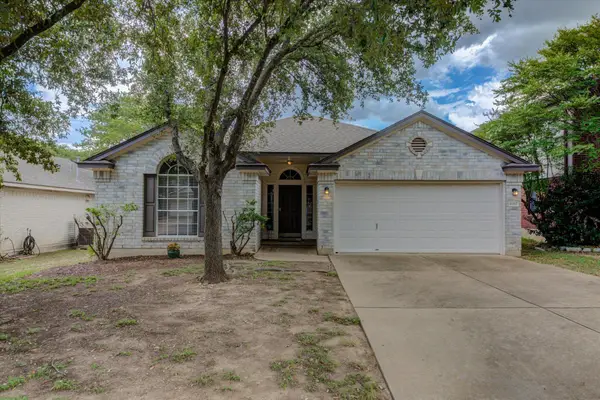 $430,000Active4 beds 2 baths1,826 sq. ft.
$430,000Active4 beds 2 baths1,826 sq. ft.8967 W Hove Loop, Austin, TX 78749
MLS# 2735226Listed by: STANBERRY REALTORS - Open Sun, 1 to 3pmNew
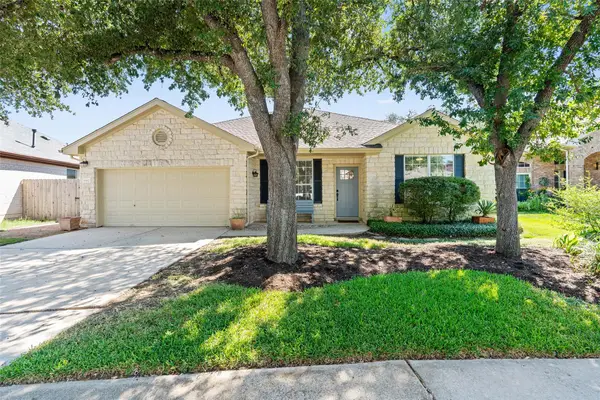 $529,900Active3 beds 2 baths1,803 sq. ft.
$529,900Active3 beds 2 baths1,803 sq. ft.6412 Ruxton Ln, Austin, TX 78749
MLS# 3360946Listed by: KOPA REAL ESTATE - New
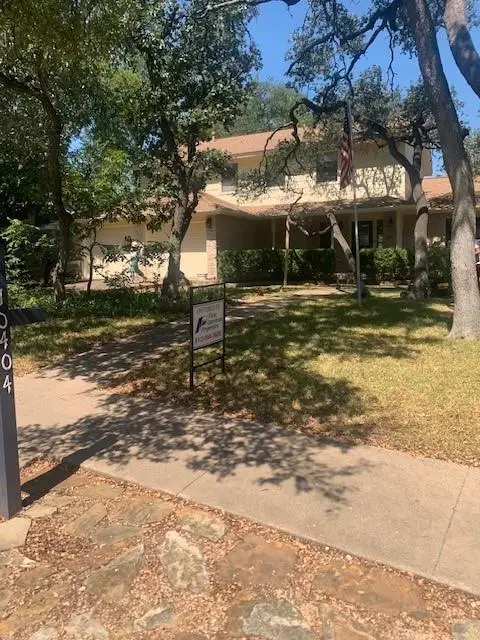 $525,000Active4 beds 3 baths2,453 sq. ft.
$525,000Active4 beds 3 baths2,453 sq. ft.10404 Mourning Dove Dr, Austin, TX 78750
MLS# 3499078Listed by: FIRST AMERICAN PROPERTIES - Open Sat, 12 to 2pmNew
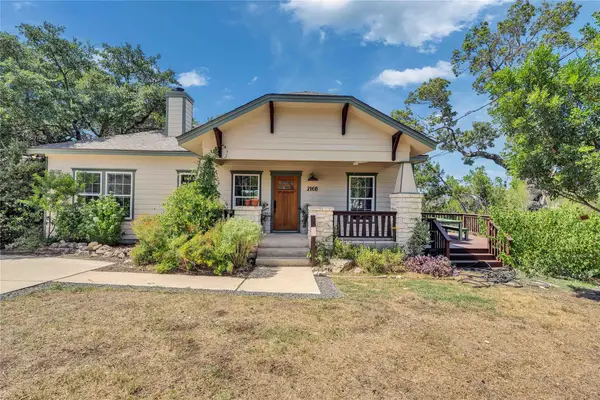 $575,000Active3 beds 2 baths1,320 sq. ft.
$575,000Active3 beds 2 baths1,320 sq. ft.2108 Indian Creek Rd, Austin, TX 78734
MLS# 3924249Listed by: JPAR ROUND ROCK
