8967 W Hove Loop, Austin, TX 78749
Local realty services provided by:ERA Colonial Real Estate
Listed by:jenny turney
Office:stanberry realtors
MLS#:2735226
Source:ACTRIS
8967 W Hove Loop,Austin, TX 78749
$430,000
- 4 Beds
- 2 Baths
- 1,826 sq. ft.
- Single family
- Active
Upcoming open houses
- Sat, Sep 0601:00 pm - 04:00 pm
Price summary
- Price:$430,000
- Price per sq. ft.:$235.49
- Monthly HOA dues:$44
About this home
Welcome to this charming one-story home in the Sendera subdivision of Southwest Austin. With 1,826 square feet, this thoughtfully designed layout offers 4 bedrooms and 2 full baths, making it the perfect size—not too big, not too small. The home features three sides of brick, a bright, open kitchen with plentiful storage, and a layout that flows easily into the living room. A cozy breakfast nook and an additional dining space give you flexibility for both everyday living and entertaining. The vinyl plank flooring, recently added, provides durability and style, while large windows throughout bring in abundant natural light. Key components have already been taken care of, with the roof, HVAC, and hot water heater all replaced in the last five years. A utility room combined with a pantry sits conveniently off the kitchen, and the spacious primary suite includes a large walk-in closet. Out back, enjoy a covered patio and plenty of space ready for your landscaping creativity. Sendera residents enjoy an HOA pool within walking distance, plus the unbeatable location near MoPac, HEB, and a variety of restaurants and shopping. This home feeds into the SW Austin schools of Cowan Elementary, Covington Middle, and Bowie High. Move in and make this home your own with updates that fit your style—all in a fantastic Southwest Austin neighborhood.
Contact an agent
Home facts
- Year built:1999
- Listing ID #:2735226
- Updated:September 05, 2025 at 10:41 PM
Rooms and interior
- Bedrooms:4
- Total bathrooms:2
- Full bathrooms:2
- Living area:1,826 sq. ft.
Heating and cooling
- Cooling:Central
- Heating:Central
Structure and exterior
- Roof:Asphalt, Shingle
- Year built:1999
- Building area:1,826 sq. ft.
Schools
- High school:Bowie
- Elementary school:Cowan
Utilities
- Water:Public
- Sewer:Public Sewer
Finances and disclosures
- Price:$430,000
- Price per sq. ft.:$235.49
- Tax amount:$9,270 (2025)
New listings near 8967 W Hove Loop
- New
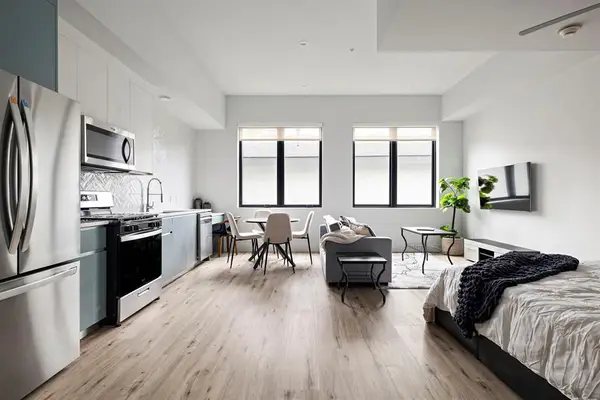 $339,000Active1 beds 1 baths590 sq. ft.
$339,000Active1 beds 1 baths590 sq. ft.5515 Humming Bird Ln #206, Austin, TX 78745
MLS# 3100771Listed by: DOUGLAS ELLIMAN REAL ESTATE - New
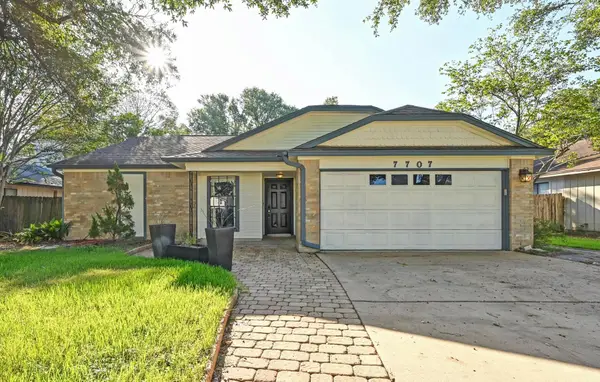 $489,000Active3 beds 2 baths1,584 sq. ft.
$489,000Active3 beds 2 baths1,584 sq. ft.7707 Wakefield Dr, Austin, TX 78749
MLS# 3571343Listed by: COMPASS RE TEXAS, LLC - Open Sat, 12 to 2pmNew
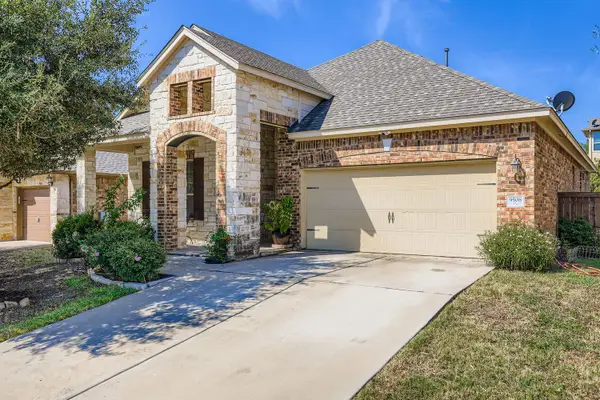 $500,000Active4 beds 2 baths2,076 sq. ft.
$500,000Active4 beds 2 baths2,076 sq. ft.9508 Alex Ln, Austin, TX 78748
MLS# 4233714Listed by: MAGNOLIA REALTY ROUND ROCK - New
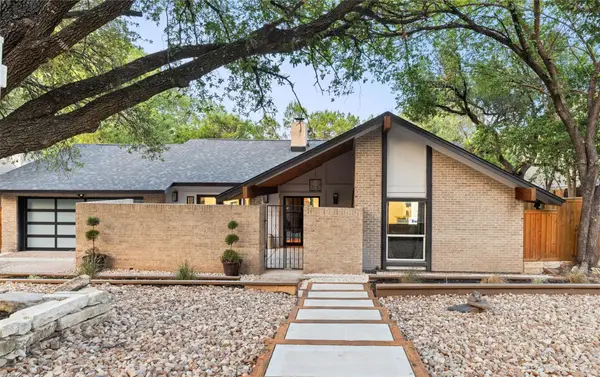 $1,040,000Active3 beds 3 baths1,707 sq. ft.
$1,040,000Active3 beds 3 baths1,707 sq. ft.6303 Shadow Valley Dr, Austin, TX 78731
MLS# 5066727Listed by: KELLER WILLIAMS REALTY - New
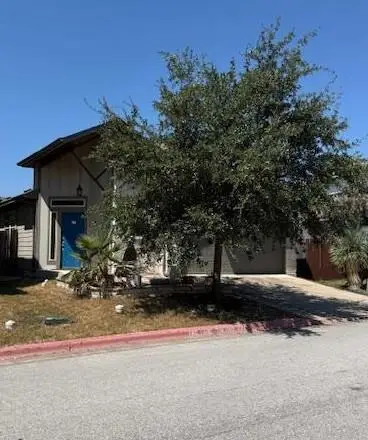 $100,000Active1 beds 3 baths1,285 sq. ft.
$100,000Active1 beds 3 baths1,285 sq. ft.9704 Tall Tree Ln #131, Austin, TX 78748
MLS# 5073691Listed by: BERKSHIRE HATHAWAY TX REALTY - New
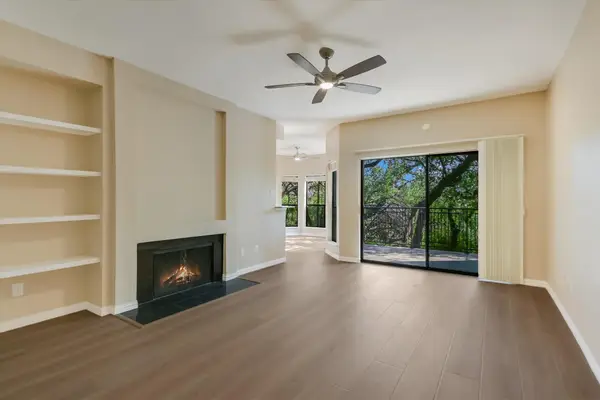 $269,000Active1 beds 1 baths875 sq. ft.
$269,000Active1 beds 1 baths875 sq. ft.4711 Spicewood Springs Rd #177, Austin, TX 78759
MLS# 6987474Listed by: BRAMLETT PARTNERS - Open Sun, 2 to 4pmNew
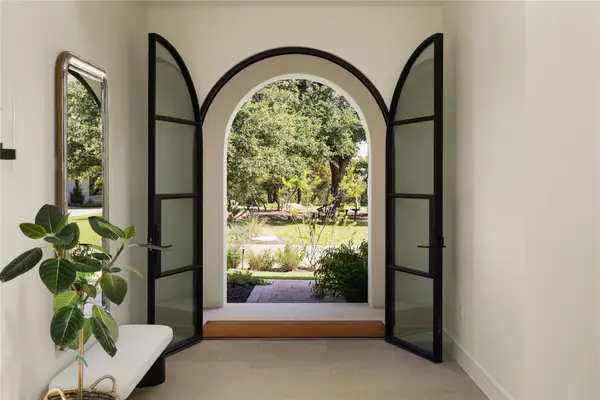 $3,695,000Active4 beds 5 baths4,112 sq. ft.
$3,695,000Active4 beds 5 baths4,112 sq. ft.4401 Amarra Dr #20, Austin, TX 78735
MLS# 7327301Listed by: KUPER SOTHEBY'S INT'L REALTY - New
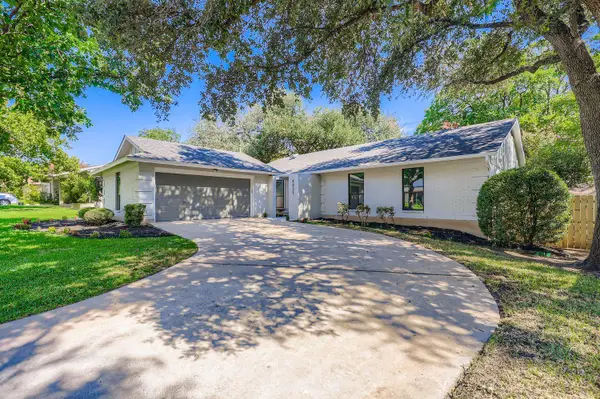 $749,900Active3 beds 2 baths1,742 sq. ft.
$749,900Active3 beds 2 baths1,742 sq. ft.4827 Gerona Dr, Austin, TX 78759
MLS# 7473739Listed by: KEEPING IT REALTY - New
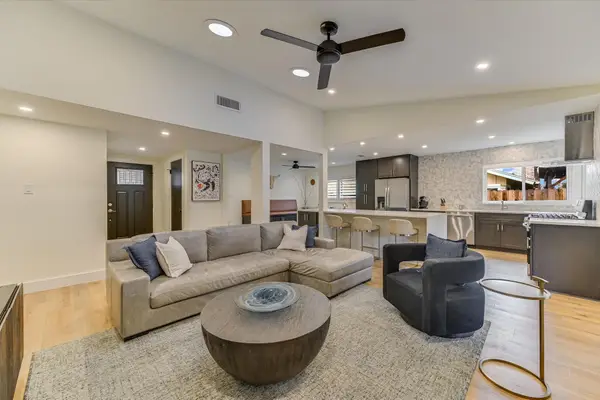 $740,000Active3 beds 2 baths1,275 sq. ft.
$740,000Active3 beds 2 baths1,275 sq. ft.4511 Cliffstone Cv, Austin, TX 78735
MLS# 8197009Listed by: LUISA MAURO REAL ESTATE - New
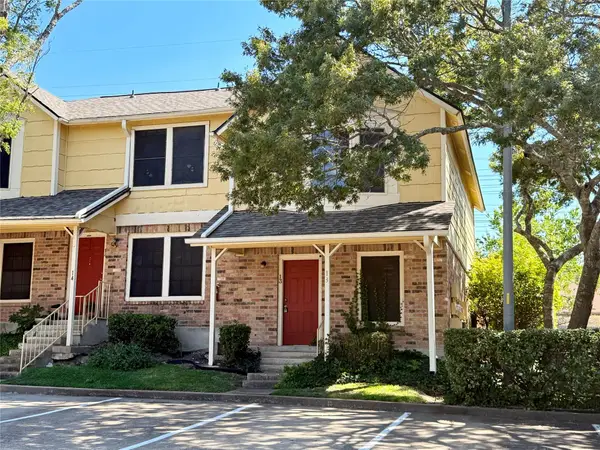 $245,000Active2 beds 3 baths1,056 sq. ft.
$245,000Active2 beds 3 baths1,056 sq. ft.11901 Swearingen Dr #13, Austin, TX 78758
MLS# 9389205Listed by: KELLER WILLIAMS REALTY
