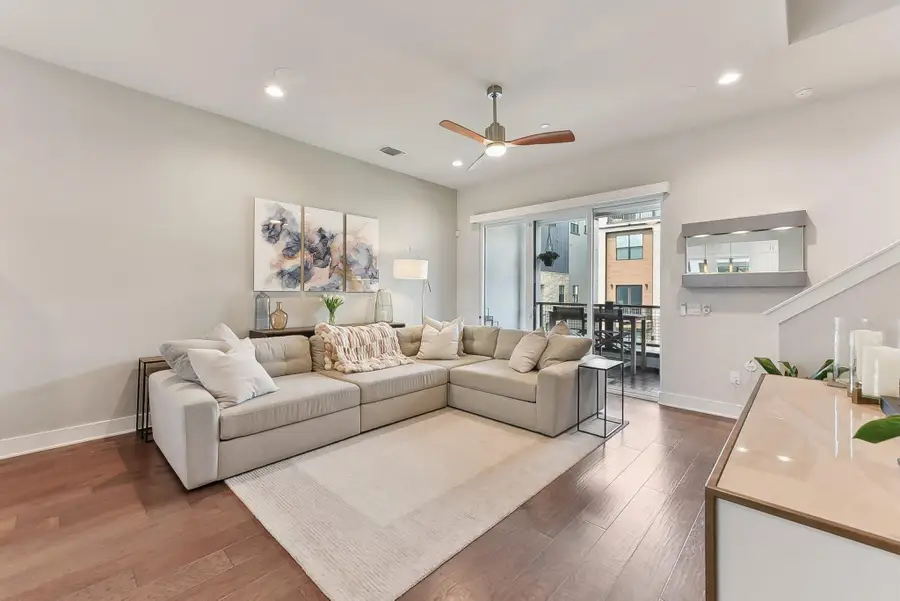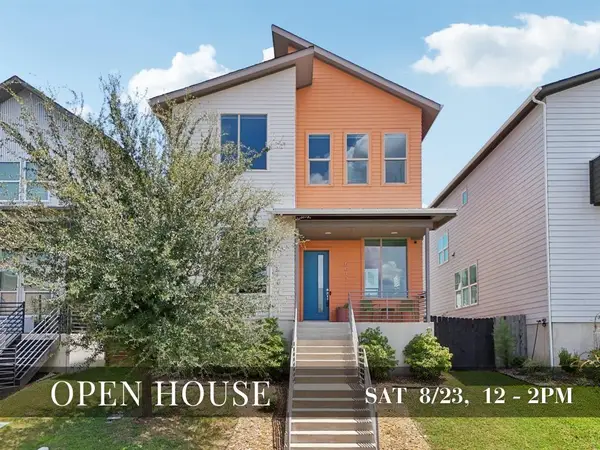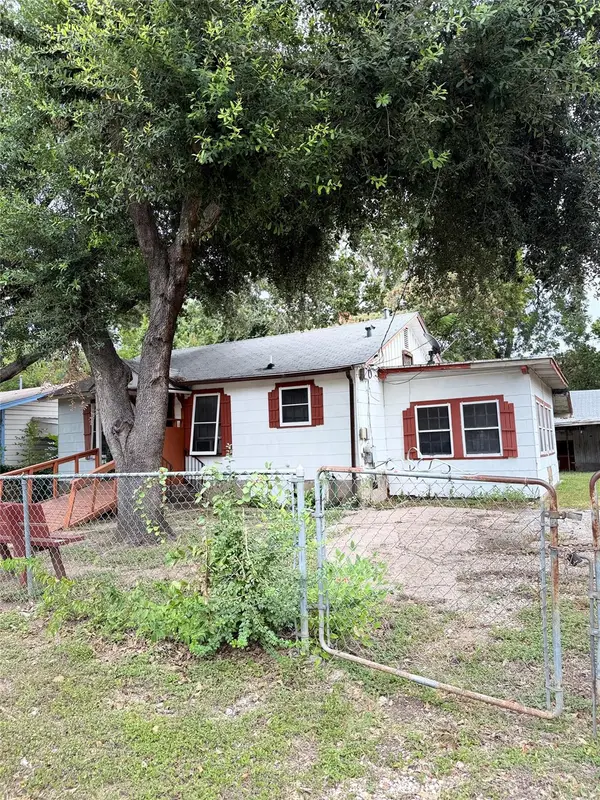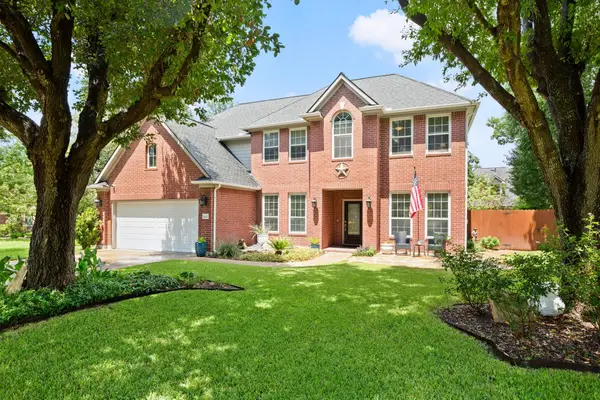4107 Mckinley Fields Dr, Austin, TX 78731
Local realty services provided by:ERA EXPERTS



Listed by:joshua patton
Office:real estate dragonfly, llc.
MLS#:5715063
Source:ACTRIS
Upcoming open houses
- Sat, Aug 2302:20 pm - 05:00 pm
Price summary
- Price:$859,000
- Price per sq. ft.:$443.93
- Monthly HOA dues:$438
About this home
Location Location Location come see 4107 McKinley Fields Drive. A rare opportunity to own the highly coveted Juniper floor plan-and just 1 of 10 townhomes that front the beautiful Quad Lawn, featuring a serene outdoor grill area and walking path connecting to both Pocket Park and Signature Park. This three-story home includes 3 bedrooms, 3.5 baths, and a 2-car garage with added storage. A central vacuum system with a hidden floor inlet adds modern convenience throughout. First Floor: Versatile Space Private bedroom or office with full bath & walk-in shower Under-stair storage, coat closet, and garage with additional space for added comfort Second Floor: Light-Filled Living Open-concept layout with upgraded kitchen, modern cabinet hardware & enhanced lighting High/low cable outlets for flexible entertainment setups Walk-in pantry, powder room, and custom automatic blinds Access to private patio Third Floor: Smart Comfort Two bedrooms with California Closets & automatic blackout shades Primary bath with LED electric mirror, Large laundry room with built-in cabinetry Bonus walk-in storage & built-in desk nook Carpet runners on stairs for safety & style Enjoy a lush, low-maintenance turf front yard (warranty -> March 2028). Live in The Grove – Austin’s Gathering Place Located at 45th & Bull Creek, The Grove puts you minutes from downtown, UT, Lake Austin, golf, and Austin-Bergstrom Airport. Stroll to gourmet restaurants like Ling Wu, Verdad, Carve, and the upcoming Tancho Japanese, or visit curated boutiques, fitness studios, and a well-stocked local market. Direct access to Shoal Creek and the city’s trail system invites nature into your daily life. With green spaces, events, and a vibrant, connected community, The Grove is where modern living meets timeless Austin charm.
Contact an agent
Home facts
- Year built:2021
- Listing Id #:5715063
- Updated:August 20, 2025 at 05:39 PM
Rooms and interior
- Bedrooms:3
- Total bathrooms:4
- Full bathrooms:3
- Half bathrooms:1
- Living area:1,935 sq. ft.
Heating and cooling
- Cooling:Central
- Heating:Central
Structure and exterior
- Roof:Shingle
- Year built:2021
- Building area:1,935 sq. ft.
Schools
- High school:Austin
- Elementary school:Bryker Woods
Utilities
- Water:Public
- Sewer:Public Sewer
Finances and disclosures
- Price:$859,000
- Price per sq. ft.:$443.93
- Tax amount:$14,054 (2025)
New listings near 4107 Mckinley Fields Dr
- New
 $475,000Active4 beds 2 baths1,518 sq. ft.
$475,000Active4 beds 2 baths1,518 sq. ft.8700 Colonial Dr, Austin, TX 78758
MLS# 1667080Listed by: COMPASS RE TEXAS, LLC - New
 $1,075,000Active4 beds 4 baths2,716 sq. ft.
$1,075,000Active4 beds 4 baths2,716 sq. ft.6805 Duquesne Dr, Austin, TX 78723
MLS# 1885332Listed by: DAGWOOD MANAGEMENT, LLC - New
 $639,000Active2 beds 3 baths1,523 sq. ft.
$639,000Active2 beds 3 baths1,523 sq. ft.1702 S Lamar Blvd #3, Austin, TX 78704
MLS# 2055579Listed by: KELLER WILLIAMS REALTY - Open Sat, 12 to 2pmNew
 $575,000Active3 beds 3 baths1,956 sq. ft.
$575,000Active3 beds 3 baths1,956 sq. ft.6013 Florencia Ln, Austin, TX 78724
MLS# 3613974Listed by: KELLER WILLIAMS REALTY - New
 $685,000Active3 beds 1 baths940 sq. ft.
$685,000Active3 beds 1 baths940 sq. ft.1115 Kirk Ave, Austin, TX 78702
MLS# 4130257Listed by: NB ELITE REALTY - Open Sat, 2 to 4pmNew
 $999,999Active4 beds 3 baths2,572 sq. ft.
$999,999Active4 beds 3 baths2,572 sq. ft.5608 Clay Ave, Austin, TX 78756
MLS# 7948525Listed by: REDFIN CORPORATION - Open Fri, 3:30 to 5pmNew
 $299,900Active2 beds 2 baths918 sq. ft.
$299,900Active2 beds 2 baths918 sq. ft.6000 Shepherd Mountain Cv #613, Austin, TX 78730
MLS# 9317417Listed by: WEICHERT-BARTON HARRIS & CO - New
 $1,875,000Active4 beds 4 baths2,935 sq. ft.
$1,875,000Active4 beds 4 baths2,935 sq. ft.5518 Shoalwood Ave, Austin, TX 78756
MLS# 9326588Listed by: BRODSKY PROPERTIES - New
 $695,000Active4 beds 3 baths2,844 sq. ft.
$695,000Active4 beds 3 baths2,844 sq. ft.16427 Paralee Cv, Austin, TX 78717
MLS# 4312544Listed by: AUSTINREALESTATE.COM - Open Sun, 2 to 4pmNew
 $1,950,000Active3 beds 3 baths3,045 sq. ft.
$1,950,000Active3 beds 3 baths3,045 sq. ft.6004 Messenger Stake, Austin, TX 78746
MLS# 4730633Listed by: MORELAND PROPERTIES

