4319 Prevail Ln, Austin, TX 78731
Local realty services provided by:ERA Experts
Listed by: autumn lapaglia
Office: legacy austin realty
MLS#:8863041
Source:ACTRIS
4319 Prevail Ln,Austin, TX 78731
$1,562,724
- 4 Beds
- 6 Baths
- 3,749 sq. ft.
- Condominium
- Pending
Price summary
- Price:$1,562,724
- Price per sq. ft.:$416.84
- Monthly HOA dues:$437
About this home
Flex Cash available through MileStone's “Red, White, and New” Sales Event. See builder for details. This exquisite new build town home in the highly sought-after community of The Grove at Shoal Creek offers the perfect blend of luxury, convenience, and modern living. Set on over 20 acres of lush parks and trails, you’ll find yourself just steps away from everything this vibrant neighborhood has to offer, including top- notch fitness centers, a variety of restaurants, and unique retail shops. Featuring a versatile floor plan with four spacious bedrooms and 4.5 luxurious bathrooms, this home is designed with multi-generational living in mind, making it ideal for families or even a live-in nanny or caregiver. Enjoy the convenience of a private residential elevator that provides easy access to all four levels of this stunning residence.
Every detail in this home has been thoughtfully crafted with high-end finishes, ensuring a lifestyle of comfort and elegance.This home is currently under construction, with an estimated completion date of June 2025. Don’t miss your chance to be part of this exceptional community! Contact us today for more information and to schedule a tour. Your new home awaits!
Contact an agent
Home facts
- Year built:2025
- Listing ID #:8863041
- Updated:November 20, 2025 at 08:13 AM
Rooms and interior
- Bedrooms:4
- Total bathrooms:6
- Full bathrooms:4
- Half bathrooms:2
- Living area:3,749 sq. ft.
Heating and cooling
- Cooling:Central
- Heating:Central
Structure and exterior
- Roof:Composition
- Year built:2025
- Building area:3,749 sq. ft.
Schools
- High school:Austin
- Elementary school:Bryker Woods
Utilities
- Water:Public
- Sewer:Public Sewer
Finances and disclosures
- Price:$1,562,724
- Price per sq. ft.:$416.84
New listings near 4319 Prevail Ln
- Open Sat, 2 to 4pmNew
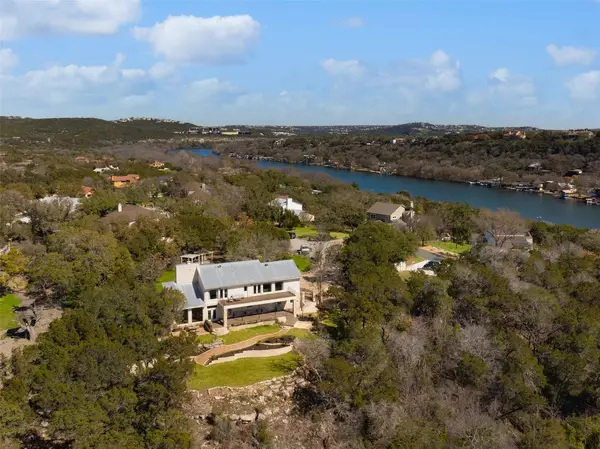 $1,699,000Active5 beds 5 baths3,734 sq. ft.
$1,699,000Active5 beds 5 baths3,734 sq. ft.3400 Beartree Cir, Austin, TX 78730
MLS# 2717963Listed by: DAVID ROWE PROPERTIES LLC - New
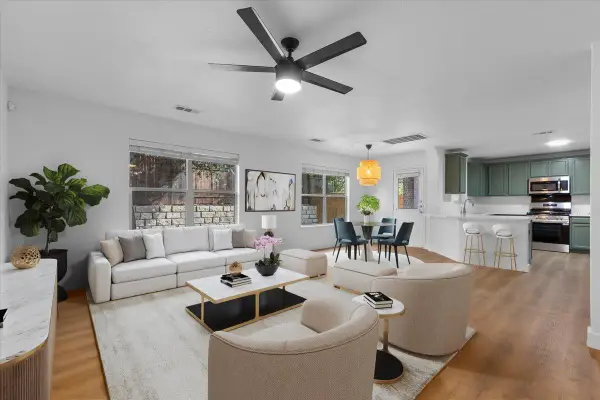 $374,999Active4 beds 3 baths1,850 sq. ft.
$374,999Active4 beds 3 baths1,850 sq. ft.5940 Silver Screen Dr, Austin, TX 78747
MLS# 4791506Listed by: BRAMLETT PARTNERS - New
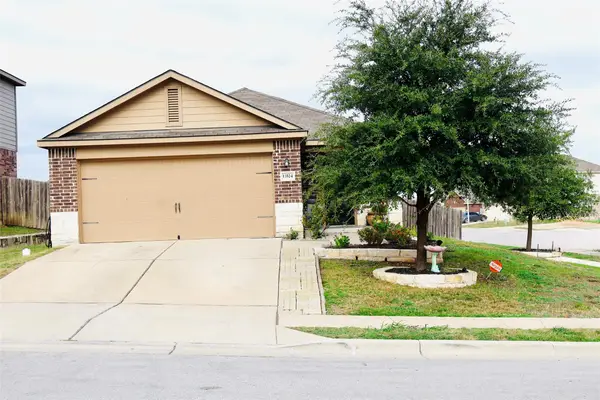 $274,999Active3 beds 2 baths1,571 sq. ft.
$274,999Active3 beds 2 baths1,571 sq. ft.13524 William Mckinley Way, Manor, TX 78653
MLS# 7217328Listed by: JBGOODWIN REALTORS NW - Open Fri, 3 to 5pmNew
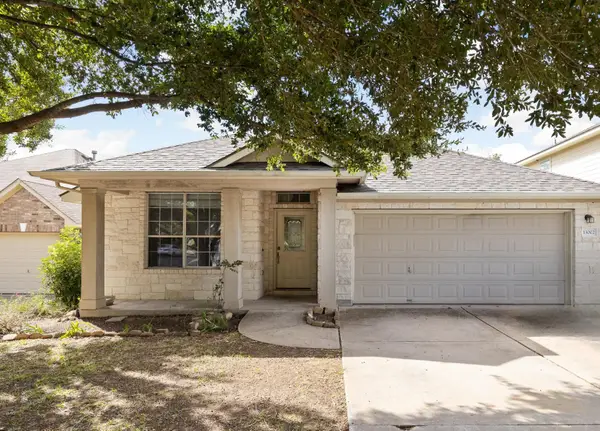 $339,000Active3 beds 2 baths1,772 sq. ft.
$339,000Active3 beds 2 baths1,772 sq. ft.13002 Kenswick Dr, Austin, TX 78753
MLS# 4129416Listed by: DOUGLAS ELLIMAN REAL ESTATE - Open Sat, 12 to 4pmNew
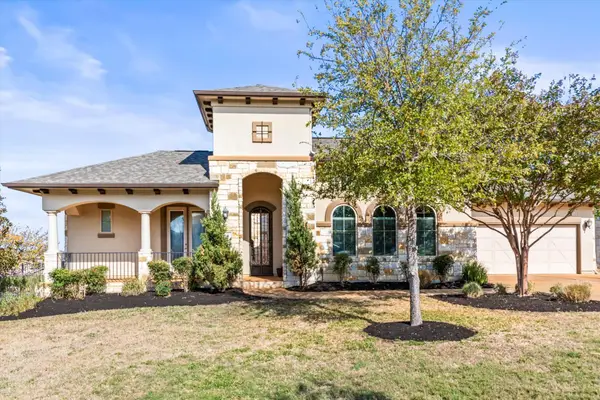 $923,990Active5 beds 5 baths4,623 sq. ft.
$923,990Active5 beds 5 baths4,623 sq. ft.407 Maialina Cv, Austin, TX 78738
MLS# 8191687Listed by: EXP REALTY, LLC - Open Sat, 12:30 to 3pmNew
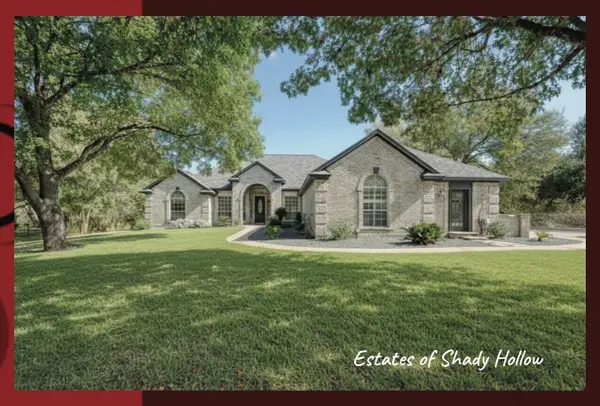 $939,500Active5 beds 3 baths3,796 sq. ft.
$939,500Active5 beds 3 baths3,796 sq. ft.3300 Onion Hollow Cv, Austin, TX 78739
MLS# 8315306Listed by: KELLER WILLIAMS - LAKE TRAVIS - New
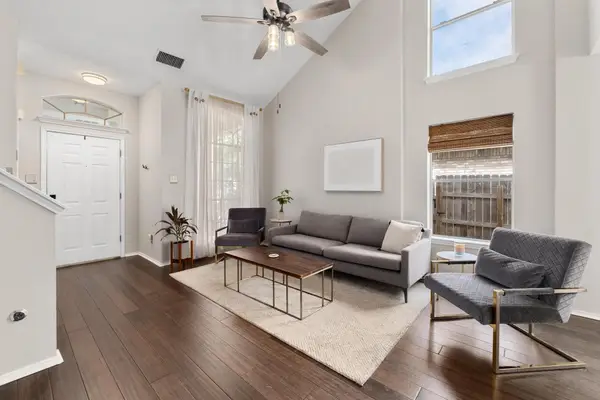 $430,000Active3 beds 3 baths1,442 sq. ft.
$430,000Active3 beds 3 baths1,442 sq. ft.9325 Linkmeadow Dr, Austin, TX 78748
MLS# 1225420Listed by: COMPASS RE TEXAS, LLC - New
 $390,000Active3 beds 3 baths1,672 sq. ft.
$390,000Active3 beds 3 baths1,672 sq. ft.5904 Rotunda Vw, Austin, TX 78747
MLS# 2609751Listed by: HOMEBASE - Open Sun, 1 to 3pmNew
 $750,000Active3 beds 2 baths2,066 sq. ft.
$750,000Active3 beds 2 baths2,066 sq. ft.6420 Antigo Ln, Austin, TX 78739
MLS# 4189349Listed by: COMPASS RE TEXAS, LLC - Open Sat, 11am to 2pmNew
 $1,600,000Active2 beds 3 baths2,564 sq. ft.
$1,600,000Active2 beds 3 baths2,564 sq. ft.1502 Murray Ln, Austin, TX 78703
MLS# 7368580Listed by: KW-AUSTIN PORTFOLIO REAL ESTATE
