4500 Grassland Dr, Austin, TX 78723
Local realty services provided by:ERA Experts
Listed by: bonnie altrudo
Office: real broker, llc.
MLS#:1953557
Source:ACTRIS
4500 Grassland Dr,Austin, TX 78723
$659,000
- 3 Beds
- 3 Baths
- 2,289 sq. ft.
- Condominium
- Active
Price summary
- Price:$659,000
- Price per sq. ft.:$287.9
- Monthly HOA dues:$180
About this home
Discover lock-and-leave living at 4500 Grassland Drive, where condo living meets the comfort of home without the hassle. This free-standing modern condo offers the peace of mind of 7 years remaining Builder's Warranty, new A/C with service contract, and 1-year HOW from the Seller. Enjoy the privacy of a premium corner lot away from street noise, two large covered patios overlooking lush green space, and a private fenced grass yard maintained by the HOA.
Large sunny windows and high ceilings on both floors give the space a light, airy feel.
Premium hardwood floors flow throughout, luxury high-end Bosche and LG appliances — including Smart fridge, washer, and dryer— maximize efficiency; and Levolor Top Down Bottom Up blinds throughout allow maximum flexibility and privacy. The master bedroom marble ensuite includes a slipper soaking tub, large walk-in closet with pull-down seasonal storage, and large marble shower. The two additional bedrooms include private vanities, large walk-in closets, and offer flex space for a private office, family, and guests. The large finished garage as an extra tall overhead door, EV charging station, window for natural light, extra storage and ease of setting built-in alarm system. Nearby you'll enjoy easy access to the neighborhood dog park, scenic walking trails in Little Walnut Creek Greenbelt, shopping and entertainment at Mueller, a short drive to Austin-Bergstrom International Airport and downtown Austin. Offered at just $288/sq ft. in almost new condition, move-in ready, with warranties for peace of mind! (Short-term Seller financing available)
Contact an agent
Home facts
- Year built:2020
- Listing ID #:1953557
- Updated:November 20, 2025 at 04:01 PM
Rooms and interior
- Bedrooms:3
- Total bathrooms:3
- Full bathrooms:2
- Half bathrooms:1
- Living area:2,289 sq. ft.
Heating and cooling
- Cooling:Central, ENERGY STAR Qualified Equipment, Electric
- Heating:Central, Electric
Structure and exterior
- Roof:Metal
- Year built:2020
- Building area:2,289 sq. ft.
Schools
- High school:Northeast Early College
- Elementary school:Blanton
Utilities
- Water:Public
- Sewer:Public Sewer
Finances and disclosures
- Price:$659,000
- Price per sq. ft.:$287.9
- Tax amount:$12,270 (2025)
New listings near 4500 Grassland Dr
- New
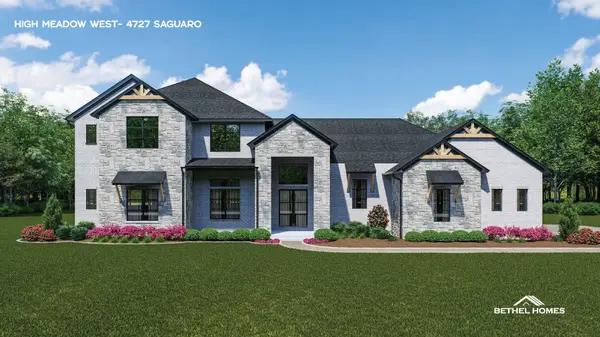 $1,550,500Active5 beds 5 baths5,018 sq. ft.
$1,550,500Active5 beds 5 baths5,018 sq. ft.4727 Saguaro Road, Montgomery, TX 77316
MLS# 5270511Listed by: GRAND TERRA REALTY - New
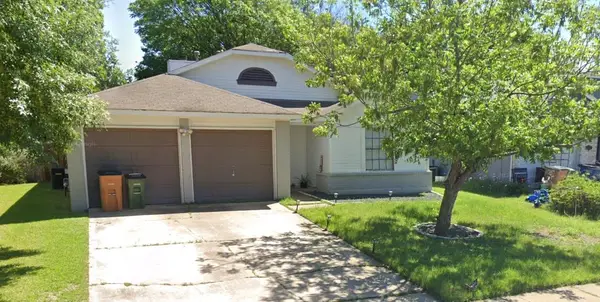 $255,000Active3 beds 2 baths1,158 sq. ft.
$255,000Active3 beds 2 baths1,158 sq. ft.11901 Shropshire Blvd, Austin, TX 78753
MLS# 1600176Listed by: ALL CITY REAL ESTATE LTD. CO - Open Sat, 11am to 2:30pmNew
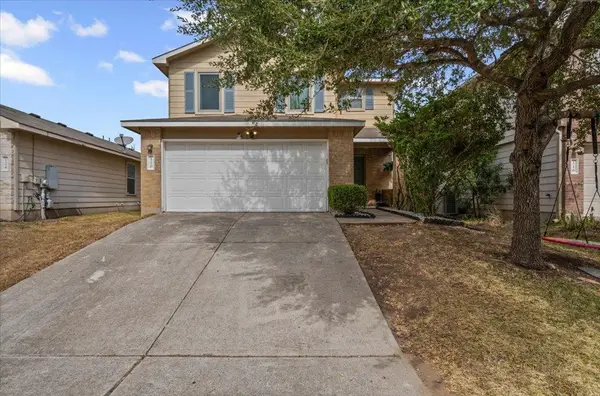 $364,000Active3 beds 3 baths1,856 sq. ft.
$364,000Active3 beds 3 baths1,856 sq. ft.120 Hillhouse Ln, Manchaca, TX 78652
MLS# 1889774Listed by: MCLANE REALTY, LLC - New
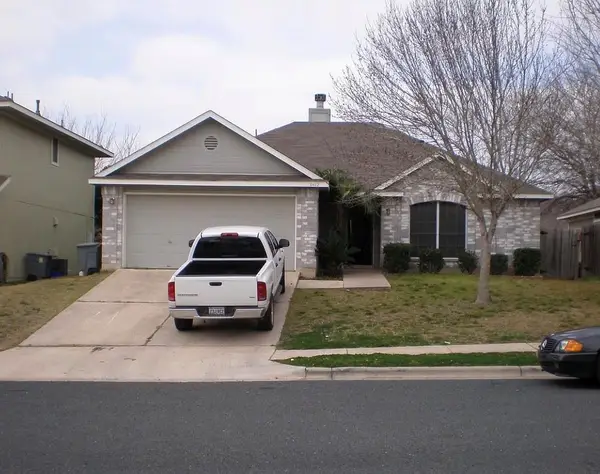 $255,000Active3 beds 2 baths1,133 sq. ft.
$255,000Active3 beds 2 baths1,133 sq. ft.5412 George St, Austin, TX 78744
MLS# 3571954Listed by: ALL CITY REAL ESTATE LTD. CO - New
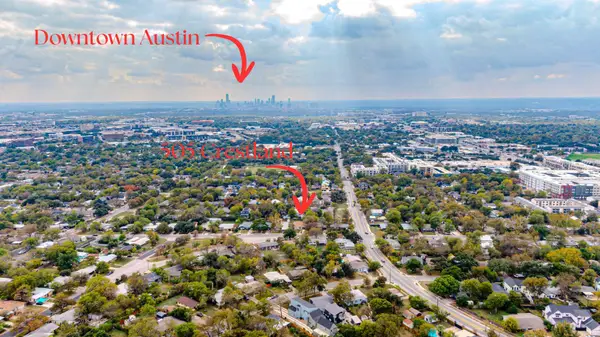 $375,000Active2 beds 2 baths1,236 sq. ft.
$375,000Active2 beds 2 baths1,236 sq. ft.505 W Crestland Dr, Austin, TX 78752
MLS# 5262913Listed by: HORIZON REALTY - New
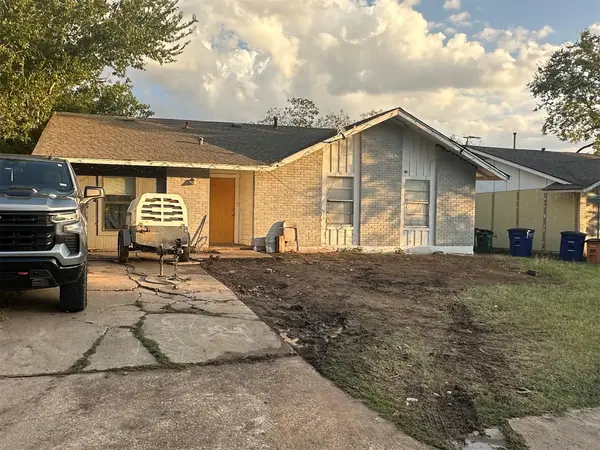 $228,000Active3 beds 1 baths1,202 sq. ft.
$228,000Active3 beds 1 baths1,202 sq. ft.7221 Ellington Cir, Austin, TX 78724
MLS# 6213552Listed by: ALL CITY REAL ESTATE LTD. CO - New
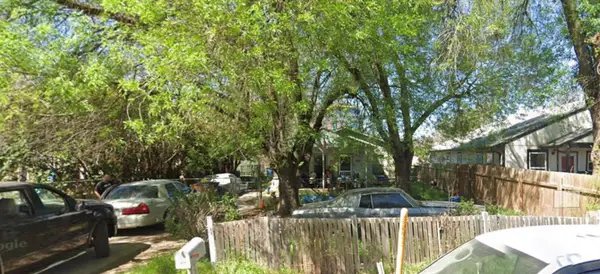 $297,500Active2 beds 1 baths856 sq. ft.
$297,500Active2 beds 1 baths856 sq. ft.1114 Brookswood Ave, Austin, TX 78721
MLS# 6905293Listed by: ALL CITY REAL ESTATE LTD. CO - New
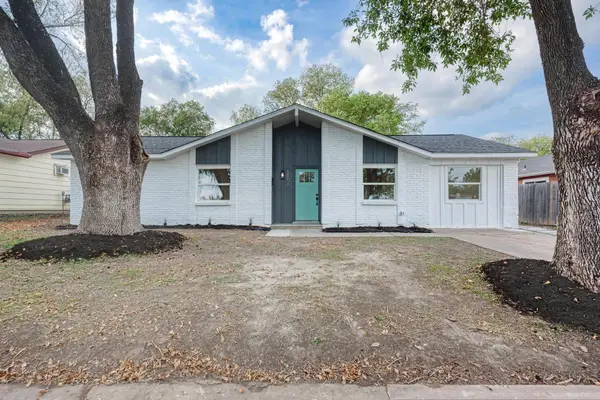 $385,000Active4 beds 2 baths1,464 sq. ft.
$385,000Active4 beds 2 baths1,464 sq. ft.5106 Regency Dr, Austin, TX 78724
MLS# 7652249Listed by: MUNGIA REAL ESTATE - New
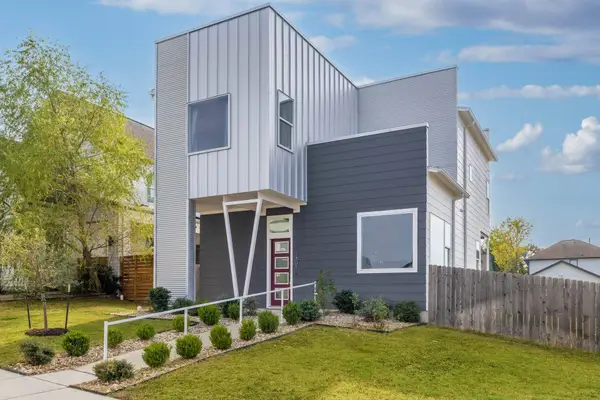 $598,000Active3 beds 3 baths2,157 sq. ft.
$598,000Active3 beds 3 baths2,157 sq. ft.7301 Cordoba Dr, Austin, TX 78724
MLS# 1045319Listed by: KELLER WILLIAMS REALTY - Open Sat, 2 to 4pmNew
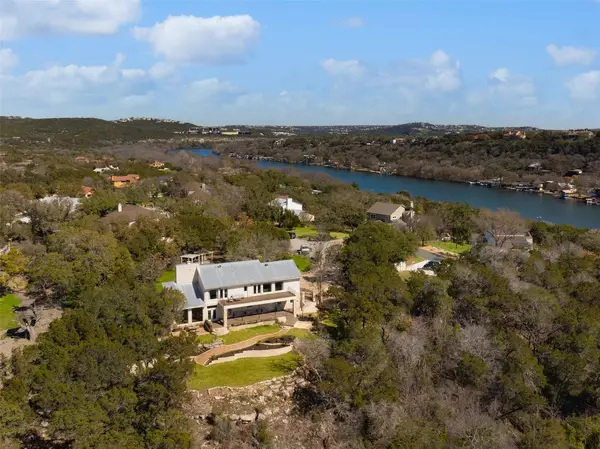 $1,699,000Active5 beds 5 baths3,734 sq. ft.
$1,699,000Active5 beds 5 baths3,734 sq. ft.3400 Beartree Cir, Austin, TX 78730
MLS# 2717963Listed by: DAVID ROWE PROPERTIES LLC
