4511 Island Cv, Austin, TX 78731
Local realty services provided by:ERA Brokers Consolidated
Listed by: bridget ramey
Office: kuper sotheby's int'l realty
MLS#:4909100
Source:ACTRIS
Price summary
- Price:$6,495,000
- Price per sq. ft.:$837.52
- Monthly HOA dues:$400
About this home
Where timeless architecture meets the tranquility of Lake Austin—welcome to The Venetian, a waterfront estate that evokes the grace and romance of the Italian Renaissance.
Designed by Impact Design and masterfully built by Keith Schoenfelt of Corias Homes, this 7,755-square-foot residence sits on over half an acre with more than 180 feet of Lake Austin frontage, offering two boat slips—one private and one for guests. The home’s craftsmanship and scale are rare to find today, blending elegant proportion with enduring structure.
From the moment you enter, you’re surrounded by exquisite detailing: soaring ceilings, intricate millwork, and walls of windows that fill the home with natural light. Formal and casual living spaces flow seamlessly, each designed with a sense of poetic rhythm and refined character. Whether you’re hosting on a grand scale or enjoying quiet moments on the lakefront terrace, every space invites connection and contemplation.
Outdoors, the grounds feel like a living painting—lush, terraced gardens inspired by Italian tradition, perfect for al fresco dining, slow strolls, or simply watching the sun dance on the water.
With five generously appointed bedrooms, a stately office, and multiple living and dining areas, the home accommodates both everyday life and exceptional entertaining with ease. Its thoughtful layout and authentic preservation of character make it a true work of art—a lakefront legacy in the making.
Contact an agent
Home facts
- Year built:1998
- Listing ID #:4909100
- Updated:November 21, 2025 at 05:11 PM
Rooms and interior
- Bedrooms:5
- Total bathrooms:6
- Full bathrooms:5
- Half bathrooms:1
- Living area:7,755 sq. ft.
Heating and cooling
- Cooling:Central
- Heating:Central
Structure and exterior
- Roof:Tile
- Year built:1998
- Building area:7,755 sq. ft.
Schools
- High school:McCallum
- Elementary school:Highland Park
Utilities
- Water:Public
- Sewer:Public Sewer
Finances and disclosures
- Price:$6,495,000
- Price per sq. ft.:$837.52
New listings near 4511 Island Cv
- Open Sat, 10am to 12pmNew
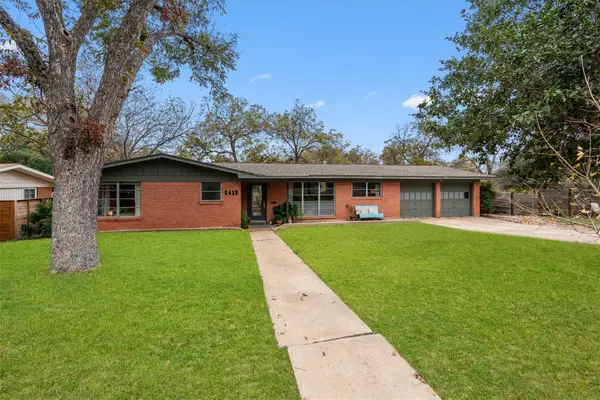 $1,100,000Active3 beds 2 baths1,783 sq. ft.
$1,100,000Active3 beds 2 baths1,783 sq. ft.6410 Wilbur Dr, Austin, TX 78757
MLS# 1307453Listed by: COMPASS RE TEXAS, LLC - Open Sat, 12 to 3pmNew
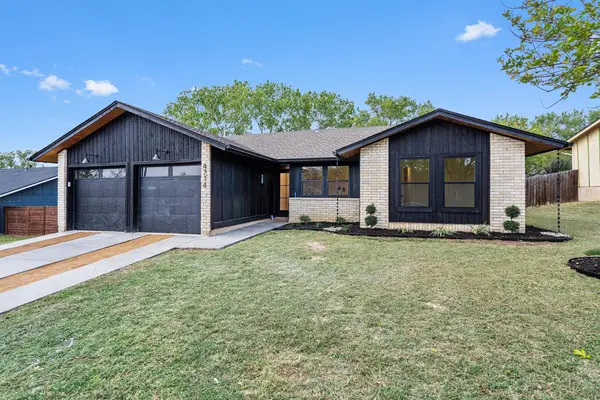 $499,000Active3 beds 2 baths1,210 sq. ft.
$499,000Active3 beds 2 baths1,210 sq. ft.4714 Bundyhill Dr, Austin, TX 78723
MLS# 1338726Listed by: REAL BROKER, LLC - New
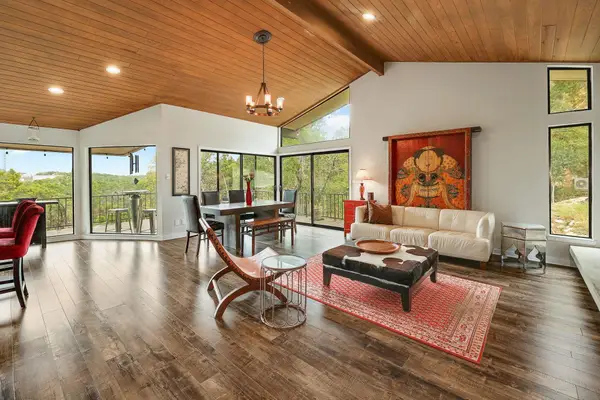 $1,195,000Active4 beds 2 baths1,842 sq. ft.
$1,195,000Active4 beds 2 baths1,842 sq. ft.1500 Ridgecrest Dr, Austin, TX 78746
MLS# 3024035Listed by: MORELAND PROPERTIES - New
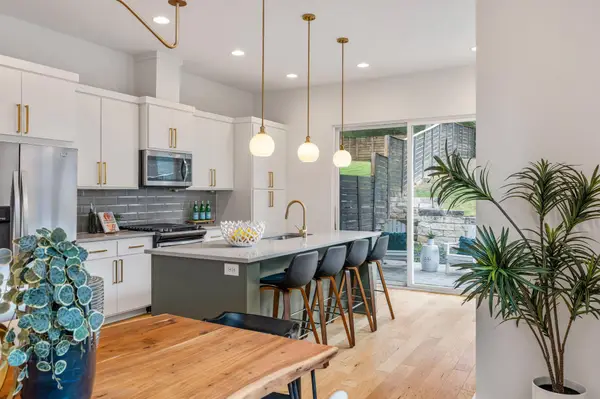 $549,000Active3 beds 3 baths1,686 sq. ft.
$549,000Active3 beds 3 baths1,686 sq. ft.1301 Cometa St #A, Austin, TX 78721
MLS# 5275451Listed by: CHRISTIE'S INT'L REAL ESTATE - New
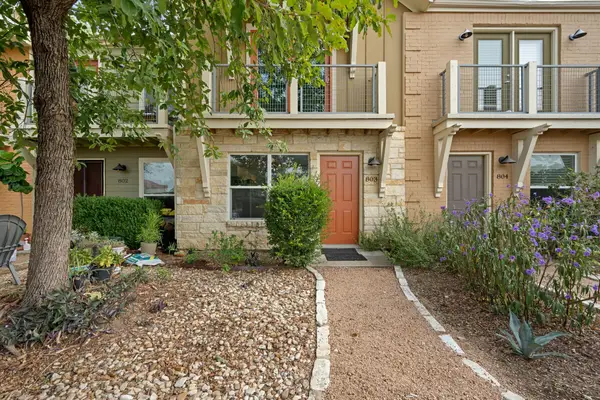 $240,000Active1 beds 2 baths879 sq. ft.
$240,000Active1 beds 2 baths879 sq. ft.1101 Grove Blvd #803, Austin, TX 78741
MLS# 5835902Listed by: REDFIN CORPORATION - New
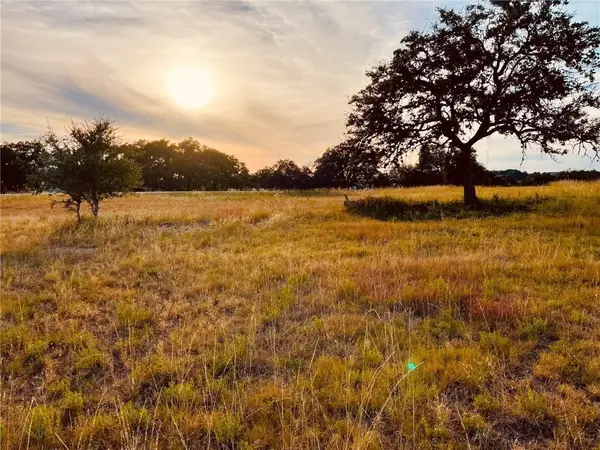 $695,000Active0 Acres
$695,000Active0 Acres8501 Springdale Ridge Dr, Austin, TX 78738
MLS# 6624115Listed by: KELLER WILLIAMS REALTY - New
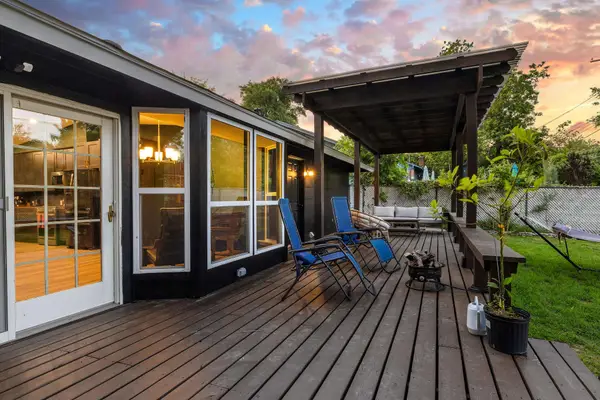 $549,990Active4 beds 2 baths1,759 sq. ft.
$549,990Active4 beds 2 baths1,759 sq. ft.4807 Carsonhill Dr, Austin, TX 78723
MLS# 6744439Listed by: MARK MARTIN AND COMPANY - New
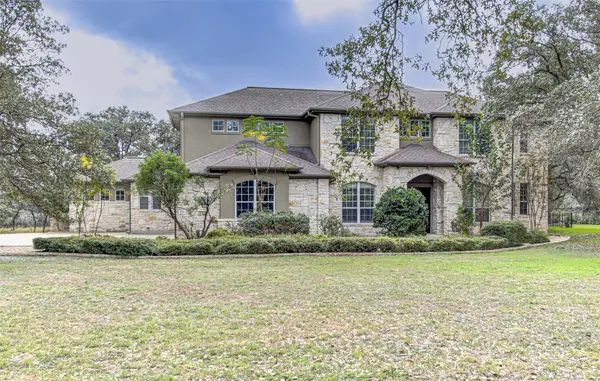 $1,575,000Active6 beds 5 baths5,587 sq. ft.
$1,575,000Active6 beds 5 baths5,587 sq. ft.5701 Laguna Cliff Ln, Austin, TX 78734
MLS# 7749775Listed by: SPYGLASS REALTY - New
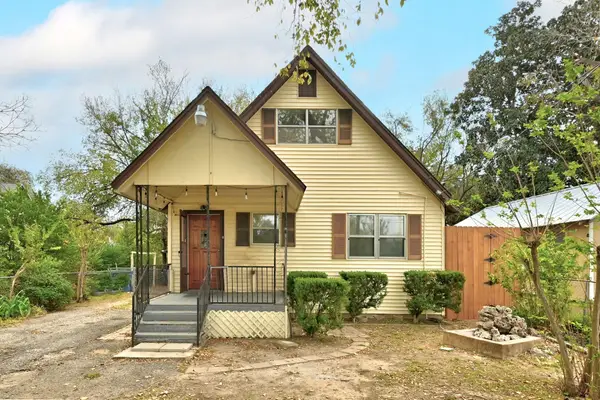 $250,000Active2 beds 1 baths820 sq. ft.
$250,000Active2 beds 1 baths820 sq. ft.405 Montopolis Dr, Austin, TX 78741
MLS# 8267980Listed by: KELLER WILLIAMS REALTY - New
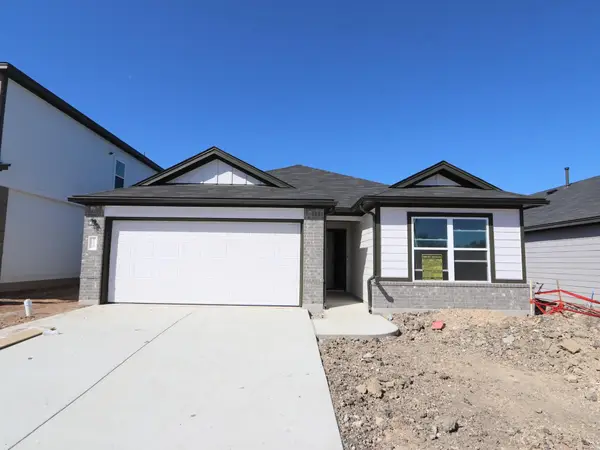 $389,990Active4 beds 2 baths1,693 sq. ft.
$389,990Active4 beds 2 baths1,693 sq. ft.9220 Corvallis Dr, Austin, TX 78747
MLS# 9913818Listed by: M/I HOMES REALTY
