5402 Chevy Cir, Austin, TX 78723
Local realty services provided by:ERA Experts
Listed by: cassandra clemons
Office: christie's int'l real estate
MLS#:7032549
Source:ACTRIS
Price summary
- Price:$520,777
- Price per sq. ft.:$332.34
About this home
Picture this: 5402 Chevy Circle calling your name from the heart of Travis County, ready to be the launchpad for your next grand adventure.
This single-family residence isn't just a house; it's a time machine back to good vibes and groovy times, spruced up and ready for a new set of memories. Imagine waking up in one of three bedrooms, the morning sun streaming in, whispering promises of breakfast tacos and Texas sunshine. The kitchen has stainless steel appliances and granite counters. It has great space to spread out and have fun parties and get-togethers. Great cul-de-sac location.
With a brand new roof and a huge backyard to entertain in, you can make new memories. There are two full bathrooms with plenty of room for everyone to primp and preen before hitting the town or settling in for a cozy day at home. The garage is not just a place to park your car; it's a blank canvas for your dreams, a workshop for your hobbies, or maybe even the birthplace of Austin's next great band. Built in '68, this home has stories to tell, and with a little imagination, you can add your own chapter to its legacy. Don't just dream about the perfect Austin life; grab the keys and start living it. Close to the Mueller neighborhood, shopping, grocery stores, and of course, numerous restaurants. 15 minutes to DT Austin and UT and the Tesla campus. Worth your time to come by and see for yourself.
Contact an agent
Home facts
- Year built:1968
- Listing ID #:7032549
- Updated:November 21, 2025 at 05:26 PM
Rooms and interior
- Bedrooms:3
- Total bathrooms:2
- Full bathrooms:2
- Living area:1,567 sq. ft.
Heating and cooling
- Cooling:Central
- Heating:Central
Structure and exterior
- Roof:Composition, Shingle
- Year built:1968
- Building area:1,567 sq. ft.
Schools
- High school:Northeast Early College
- Elementary school:Pecan Springs
Utilities
- Water:Public
- Sewer:Public Sewer
Finances and disclosures
- Price:$520,777
- Price per sq. ft.:$332.34
- Tax amount:$9,925 (2025)
New listings near 5402 Chevy Cir
- Open Sat, 10am to 12pmNew
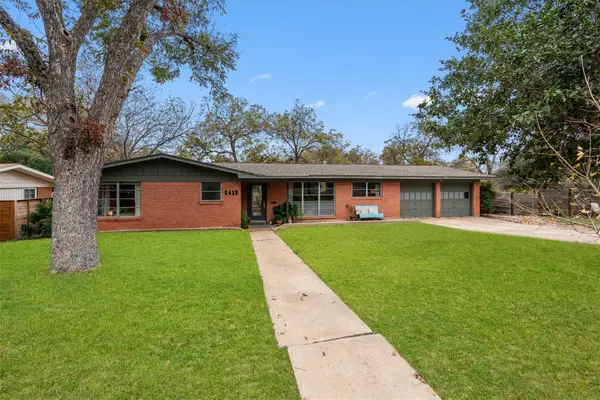 $1,100,000Active3 beds 2 baths1,783 sq. ft.
$1,100,000Active3 beds 2 baths1,783 sq. ft.6410 Wilbur Dr, Austin, TX 78757
MLS# 1307453Listed by: COMPASS RE TEXAS, LLC - Open Sat, 12 to 3pmNew
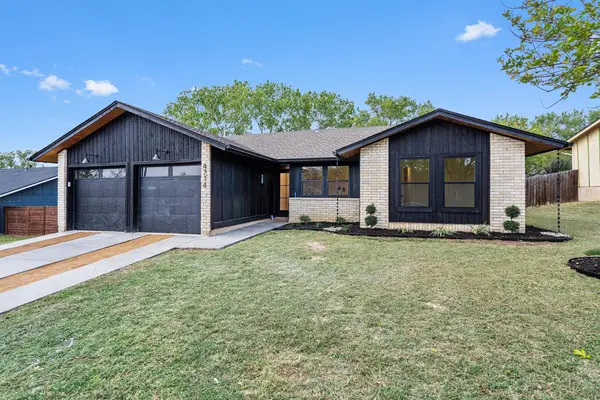 $499,000Active3 beds 2 baths1,210 sq. ft.
$499,000Active3 beds 2 baths1,210 sq. ft.4714 Bundyhill Dr, Austin, TX 78723
MLS# 1338726Listed by: REAL BROKER, LLC - New
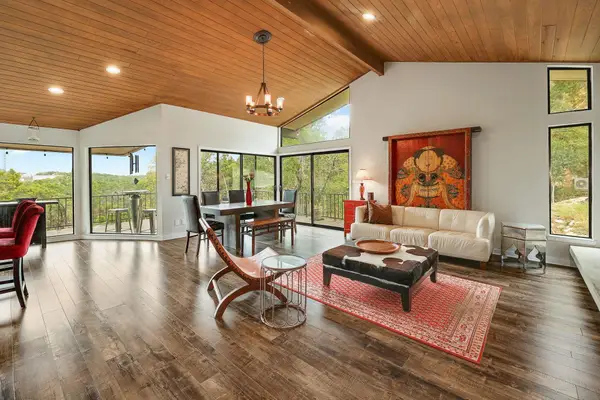 $1,195,000Active4 beds 2 baths1,842 sq. ft.
$1,195,000Active4 beds 2 baths1,842 sq. ft.1500 Ridgecrest Dr, Austin, TX 78746
MLS# 3024035Listed by: MORELAND PROPERTIES - New
 $549,000Active3 beds 3 baths1,686 sq. ft.
$549,000Active3 beds 3 baths1,686 sq. ft.1301 Cometa St #A, Austin, TX 78721
MLS# 5275451Listed by: CHRISTIE'S INT'L REAL ESTATE - New
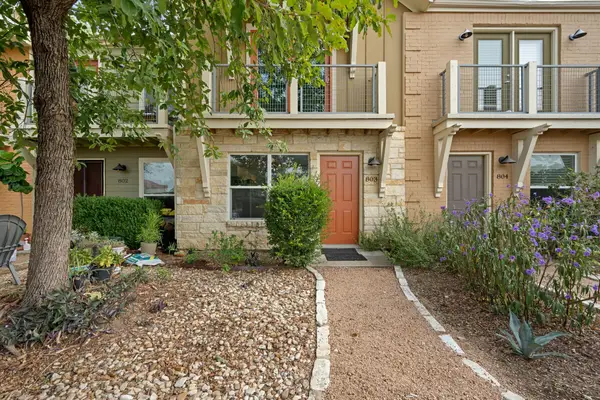 $240,000Active1 beds 2 baths879 sq. ft.
$240,000Active1 beds 2 baths879 sq. ft.1101 Grove Blvd #803, Austin, TX 78741
MLS# 5835902Listed by: REDFIN CORPORATION - New
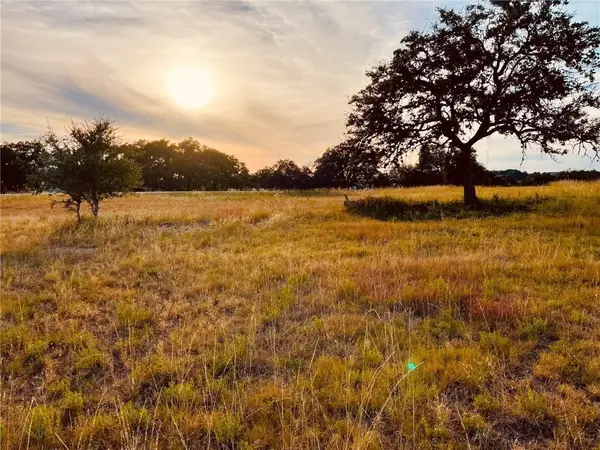 $695,000Active0 Acres
$695,000Active0 Acres8501 Springdale Ridge Dr, Austin, TX 78738
MLS# 6624115Listed by: KELLER WILLIAMS REALTY - New
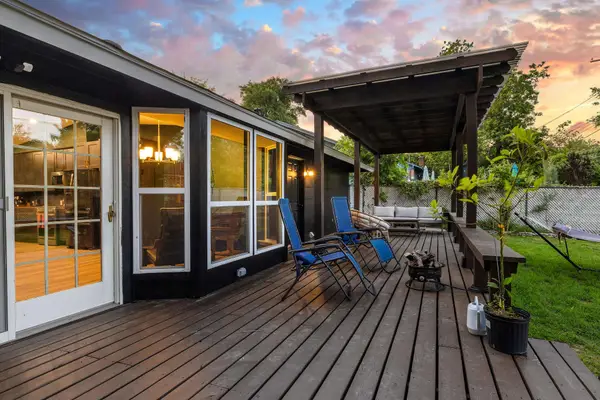 $549,990Active4 beds 2 baths1,759 sq. ft.
$549,990Active4 beds 2 baths1,759 sq. ft.4807 Carsonhill Dr, Austin, TX 78723
MLS# 6744439Listed by: MARK MARTIN AND COMPANY - New
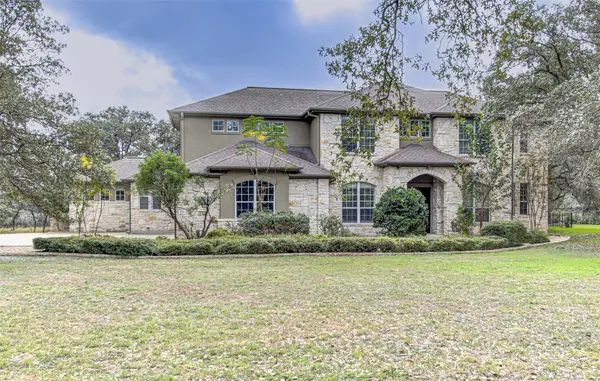 $1,575,000Active6 beds 5 baths5,587 sq. ft.
$1,575,000Active6 beds 5 baths5,587 sq. ft.5701 Laguna Cliff Ln, Austin, TX 78734
MLS# 7749775Listed by: SPYGLASS REALTY - New
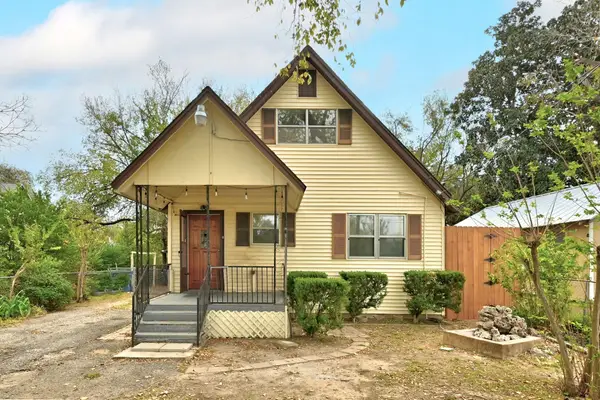 $250,000Active2 beds 1 baths820 sq. ft.
$250,000Active2 beds 1 baths820 sq. ft.405 Montopolis Dr, Austin, TX 78741
MLS# 8267980Listed by: KELLER WILLIAMS REALTY - New
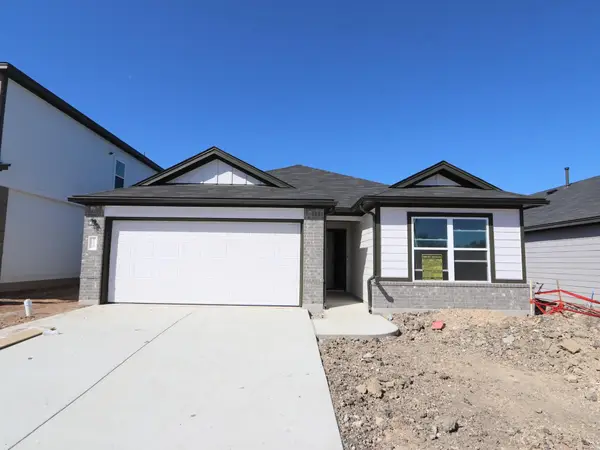 $389,990Active4 beds 2 baths1,693 sq. ft.
$389,990Active4 beds 2 baths1,693 sq. ft.9220 Corvallis Dr, Austin, TX 78747
MLS# 9913818Listed by: M/I HOMES REALTY
