5515 Humming Bird Ln #206, Austin, TX 78745
Local realty services provided by:ERA Experts
Listed by:karly chance
Office:douglas elliman real estate
MLS#:3100771
Source:ACTRIS
5515 Humming Bird Ln #206,Austin, TX 78745
$339,000
- 1 Beds
- 1 Baths
- 590 sq. ft.
- Condominium
- Active
Price summary
- Price:$339,000
- Price per sq. ft.:$574.58
- Monthly HOA dues:$200
About this home
Welcome home to Hummingbird Flats, a boutique community of 21 contemporary condominiums just off Austin's vibrant SoCo Entertainment District. Short distance to St Elmo Arts District, The Yard and The Foundry. Tastefully designed with your comfort and convenience in mind: steel construction, 12" concrete base floor, high ceilings, stunning quartz counters and luxury vinyl flooring throughout, a designated work area w/ high-speed data, oversized windows, and sound dampening between common walls. Enjoy the roof-top deck with a silhouette view of downtown. This large studio unit features a beautiful open kitchen with stainless steel appliances, quartz counters, 42" European frameless soft-close cabinets, undermount sink, and custom tile backsplash. Sparkling bathroom with quartz countertops and backsplash, undermount sink, walk-in shower with tile surround. Quality designer finishes. Construction materials were chosen to enhance comfort and provide quieter surroundings. Includes Washer/Dryer and Window Shades.
Pet friendly, gated, fenced, secure community with floodlights and video cameras. Free membership to a participating Gym. Exclusive discounts for Hummingbird residents at several neighborhood cafes, wineries and other attractions.
Contact an agent
Home facts
- Year built:2024
- Listing ID #:3100771
- Updated:September 05, 2025 at 11:44 PM
Rooms and interior
- Bedrooms:1
- Total bathrooms:1
- Full bathrooms:1
- Living area:590 sq. ft.
Heating and cooling
- Cooling:Central, Forced Air
- Heating:Central, Forced Air, Natural Gas
Structure and exterior
- Roof:Membrane
- Year built:2024
- Building area:590 sq. ft.
Schools
- High school:Crockett
- Elementary school:Pleasant Hill
Utilities
- Water:Public
- Sewer:Public Sewer
Finances and disclosures
- Price:$339,000
- Price per sq. ft.:$574.58
New listings near 5515 Humming Bird Ln #206
- New
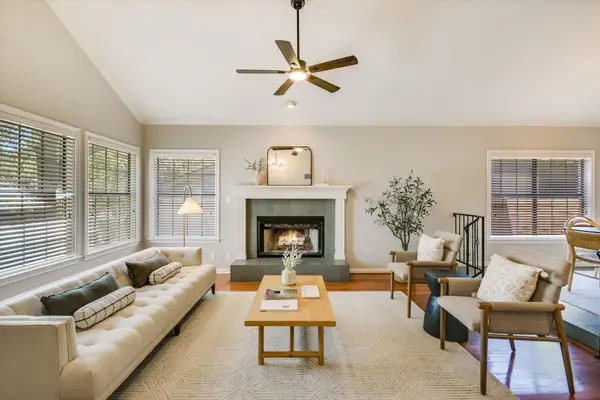 $889,000Active3 beds 3 baths2,118 sq. ft.
$889,000Active3 beds 3 baths2,118 sq. ft.8112 Cardin Dr, Austin, TX 78759
MLS# 1283702Listed by: BRAMLETT PARTNERS - New
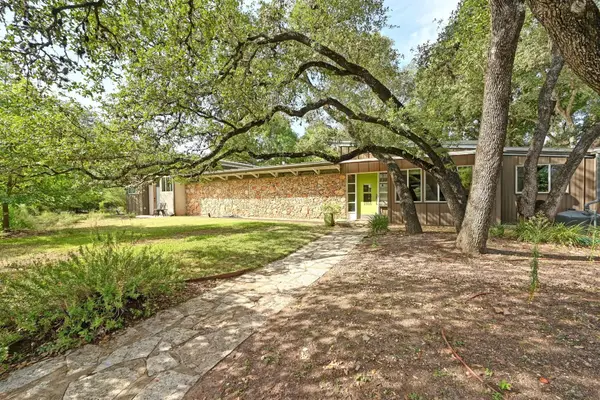 $2,103,800Active4 beds 3 baths2,361 sq. ft.
$2,103,800Active4 beds 3 baths2,361 sq. ft.2305 Rundell Pl, Austin, TX 78704
MLS# 1501068Listed by: EVA STREET PROPERTIES - New
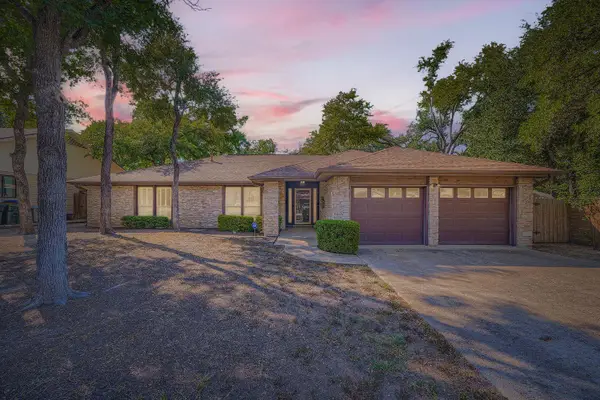 $460,000Active3 beds 2 baths2,268 sq. ft.
$460,000Active3 beds 2 baths2,268 sq. ft.11902 Millwright Pkwy, Austin, TX 78750
MLS# 3065146Listed by: AGENCY TEXAS INC - New
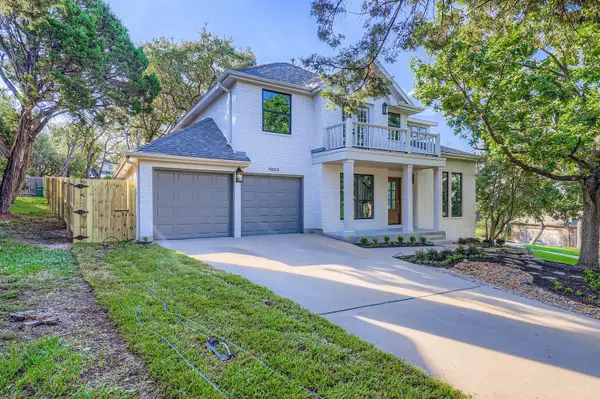 $874,900Active3 beds 3 baths1,725 sq. ft.
$874,900Active3 beds 3 baths1,725 sq. ft.7603 Basil Cv, Austin, TX 78750
MLS# 8559380Listed by: KEEPING IT REALTY - New
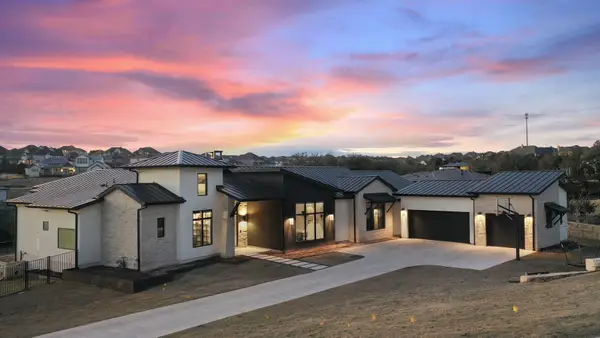 $2,899,000Active4 beds 5 baths4,928 sq. ft.
$2,899,000Active4 beds 5 baths4,928 sq. ft.5624 Sombria Ct, Austin, TX 78738
MLS# 9865841Listed by: 1836 REALTY & PROPERTY MGMT - New
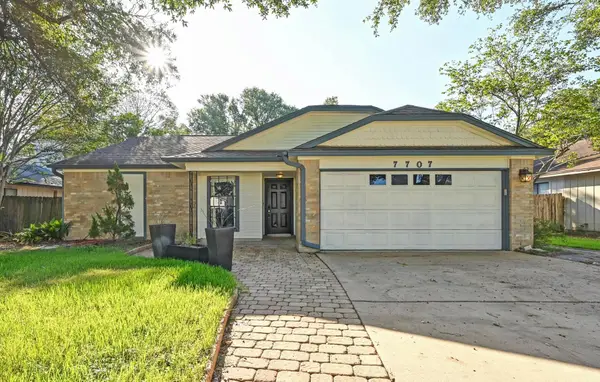 $489,000Active3 beds 2 baths1,584 sq. ft.
$489,000Active3 beds 2 baths1,584 sq. ft.7707 Wakefield Dr, Austin, TX 78749
MLS# 3571343Listed by: COMPASS RE TEXAS, LLC - Open Sat, 12 to 2pmNew
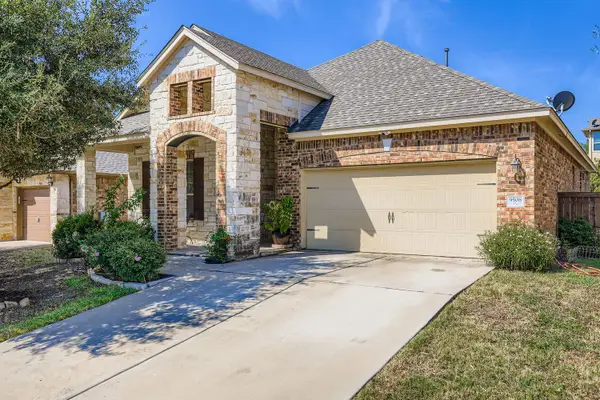 $500,000Active4 beds 2 baths2,076 sq. ft.
$500,000Active4 beds 2 baths2,076 sq. ft.9508 Alex Ln, Austin, TX 78748
MLS# 4233714Listed by: MAGNOLIA REALTY ROUND ROCK - New
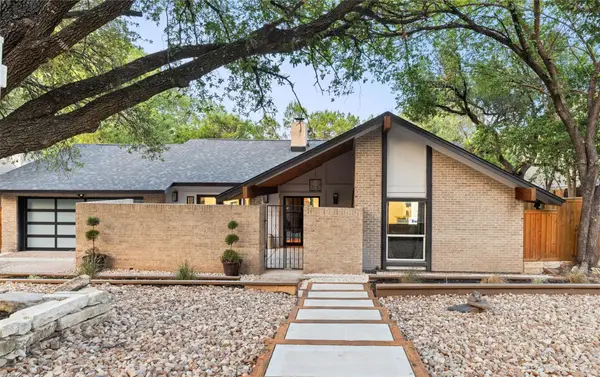 $1,040,000Active3 beds 3 baths1,707 sq. ft.
$1,040,000Active3 beds 3 baths1,707 sq. ft.6303 Shadow Valley Dr, Austin, TX 78731
MLS# 5066727Listed by: KELLER WILLIAMS REALTY - New
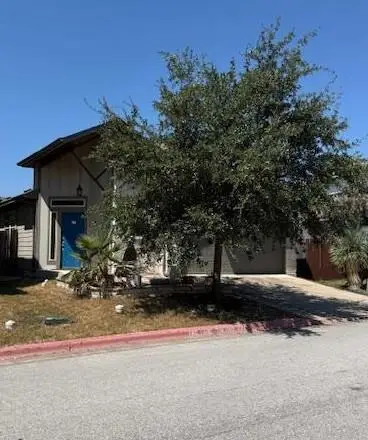 $100,000Active1 beds 3 baths1,285 sq. ft.
$100,000Active1 beds 3 baths1,285 sq. ft.9704 Tall Tree Ln #131, Austin, TX 78748
MLS# 5073691Listed by: BERKSHIRE HATHAWAY TX REALTY
