5624 Sombria Ct, Austin, TX 78738
Local realty services provided by:ERA Experts
Listed by:forest kimbrell
Office:1836 realty & property mgmt
MLS#:9865841
Source:ACTRIS
5624 Sombria Ct,Austin, TX 78738
$2,899,000
- 4 Beds
- 5 Baths
- 4,928 sq. ft.
- Single family
- Active
Price summary
- Price:$2,899,000
- Price per sq. ft.:$588.27
- Monthly HOA dues:$140
About this home
Introducing this exceptional modern single-story estate, privately tucked away on over 2 acres in the exclusive gated community of Signal Hill, right in the heart of Bee Cave. Designed for both comfort and style, the home showcases soaring ceilings, expansive floor-to-ceiling windows, and a striking double-sided marble fireplace that anchors the open living space. Inside, you’ll find four spacious bedrooms and four and a half bathrooms, including an oversized primary retreat with dual walk-in closets and built-in wall safes. A dedicated study, a formal dining room, and a state-of-the-art theater room provide flexible spaces for work, entertaining, and relaxation. The chef’s kitchen is outfitted with high-end Thermador appliances, a walk-in pantry, and large prep spaces that blend seamlessly with the main living area. Resort-style amenities continue outdoors with a sparkling heated pool and spa, a summer kitchen and bar, and a covered terrace designed for year-round entertaining. The fenced backyard also features a detached flex building with climate control—ideal for a private gym, studio, or office. Every detail of this home has been considered, including whole-home automation for lighting, blinds, audio, and climate, a natural gas Generac generator, a water treatment system, and a rainwater collection setup for added efficiency. Located just minutes from Hill Country Galleria’s shopping and dining, walking distance to Bee Cave Middle School, and within highly acclaimed Lake Travis ISD, this residence perfectly balances convenience with luxury living in the Texas Hill Country.
Contact an agent
Home facts
- Year built:2020
- Listing ID #:9865841
- Updated:October 15, 2025 at 03:52 PM
Rooms and interior
- Bedrooms:4
- Total bathrooms:5
- Full bathrooms:4
- Half bathrooms:1
- Living area:4,928 sq. ft.
Heating and cooling
- Cooling:Central
- Heating:Central, Natural Gas
Structure and exterior
- Roof:Metal
- Year built:2020
- Building area:4,928 sq. ft.
Schools
- High school:Lake Travis
- Elementary school:Bee Cave
Utilities
- Water:Public
- Sewer:Septic Tank
Finances and disclosures
- Price:$2,899,000
- Price per sq. ft.:$588.27
- Tax amount:$39,885 (2024)
New listings near 5624 Sombria Ct
- New
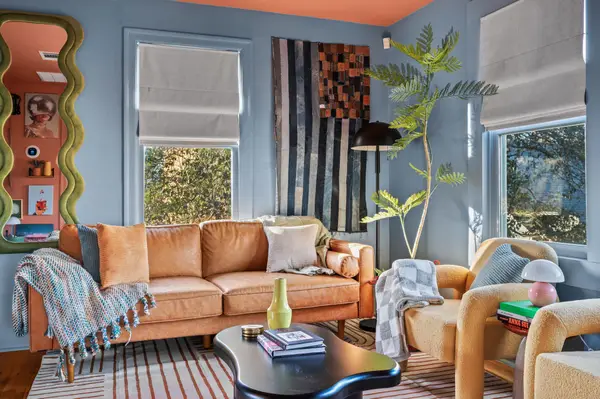 $799,000Active-- beds -- baths1,368 sq. ft.
$799,000Active-- beds -- baths1,368 sq. ft.96 Lynn St, Austin, TX 78702
MLS# 3357171Listed by: E-RAE REALTY - New
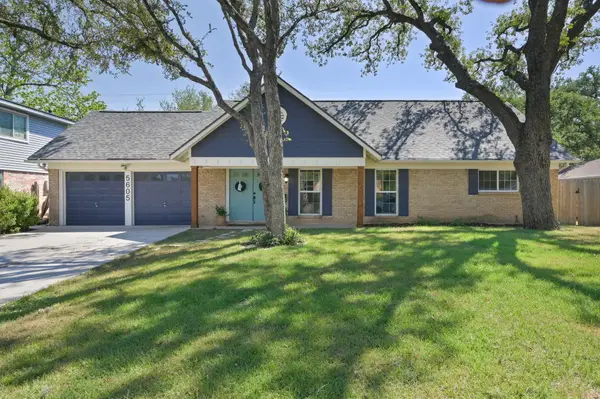 $710,000Active4 beds 2 baths2,068 sq. ft.
$710,000Active4 beds 2 baths2,068 sq. ft.5605 Exeter Dr, Austin, TX 78723
MLS# 3779125Listed by: KW-AUSTIN PORTFOLIO REAL ESTATE - New
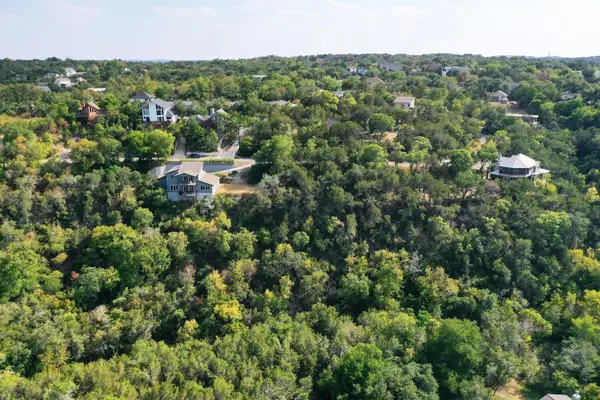 $115,000Active0 Acres
$115,000Active0 Acres2412 Crazyhorse Pass, Austin, TX 78734
MLS# 4756608Listed by: AUSTINREALESTATE.COM - New
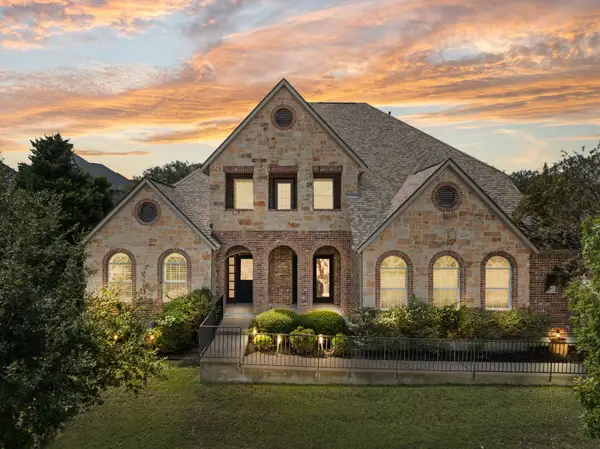 $900,000Active5 beds 4 baths3,378 sq. ft.
$900,000Active5 beds 4 baths3,378 sq. ft.167 Desert Willow Way, Austin, TX 78737
MLS# 1259796Listed by: COMPASS RE TEXAS, LLC - New
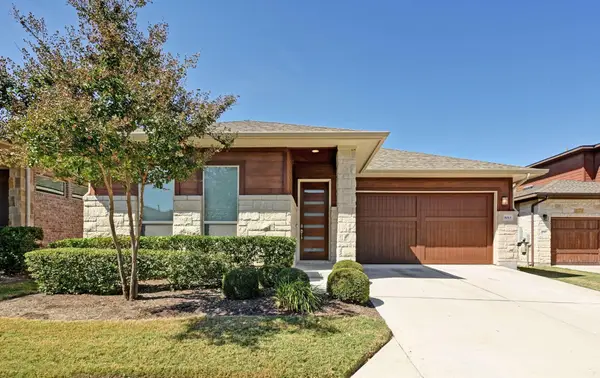 $400,000Active2 beds 2 baths1,477 sq. ft.
$400,000Active2 beds 2 baths1,477 sq. ft.5013 Paul Thomas Dr, Austin, TX 78717
MLS# 2308244Listed by: COMPASS RE TEXAS, LLC - New
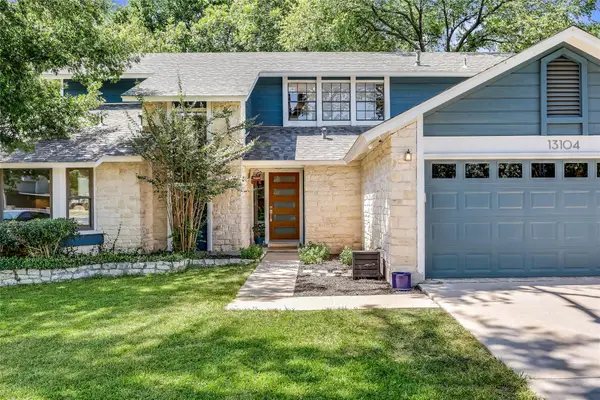 $625,000Active4 beds 3 baths2,275 sq. ft.
$625,000Active4 beds 3 baths2,275 sq. ft.13104 Kellies Farm Ln, Austin, TX 78727
MLS# 2345860Listed by: EXP REALTY, LLC - Open Sat, 1 to 4pmNew
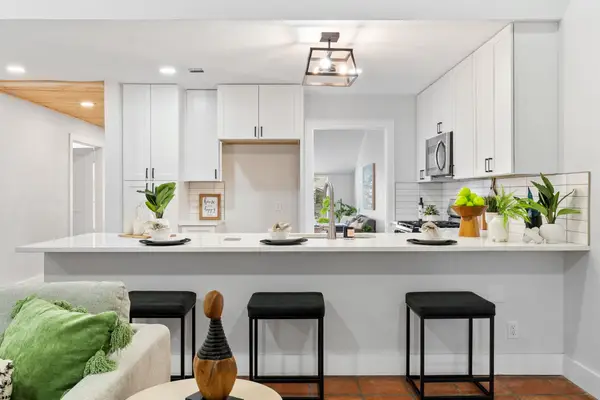 $650,000Active4 beds 2 baths2,031 sq. ft.
$650,000Active4 beds 2 baths2,031 sq. ft.7503 Berkman Dr, Austin, TX 78752
MLS# 2583965Listed by: COMPASS RE TEXAS, LLC - New
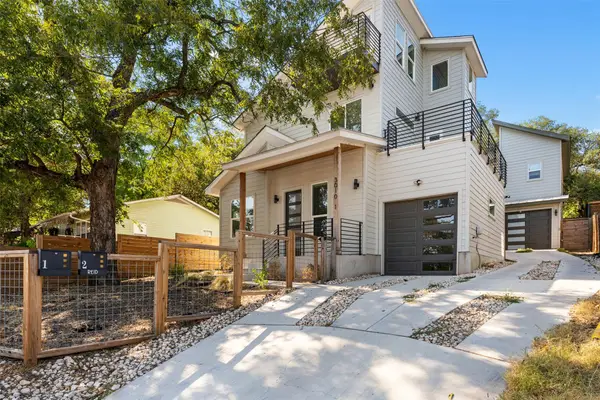 $799,900Active4 beds 3 baths2,067 sq. ft.
$799,900Active4 beds 3 baths2,067 sq. ft.3010 Webberville Rd #1, Austin, TX 78702
MLS# 3318002Listed by: SPYGLASS REALTY - New
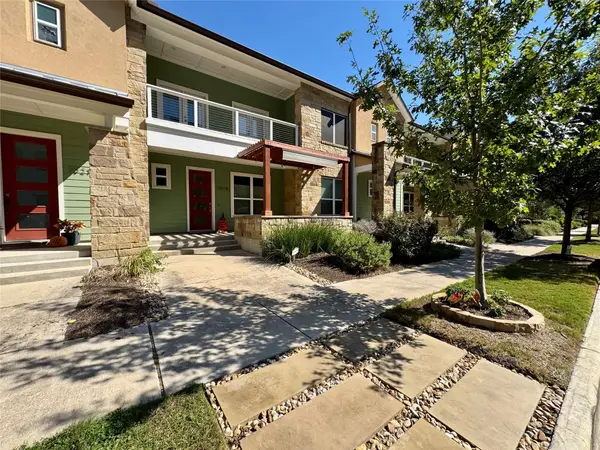 $749,000Active2 beds 3 baths1,716 sq. ft.
$749,000Active2 beds 3 baths1,716 sq. ft.3919 Vaughan St, Austin, TX 78723
MLS# 4006194Listed by: SUNET GROUP - New
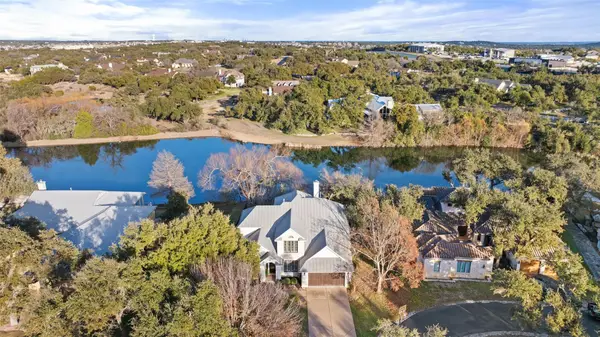 $925,000Active4 beds 4 baths3,483 sq. ft.
$925,000Active4 beds 4 baths3,483 sq. ft.270 Mallet Ct, Austin, TX 78737
MLS# 4166717Listed by: COMPASS RE TEXAS, LLC
