6224 Mary Lewis Dr, Austin, TX 78747
Local realty services provided by:ERA Brokers Consolidated
Listed by: brian bagwell
Office: douglas elliman real estate
MLS#:9840823
Source:ACTRIS
Price summary
- Price:$334,995
- Price per sq. ft.:$186.32
- Monthly HOA dues:$45
About this home
On a quiet yet vibrant street in the Vistas of Austin neighborhood, which is removed but very close to the explosion of growth in SE Austin, is this spacious & stylish 1,800 sf 3-BR, 2.5-BA residence appealing to all buyers & investors alike. Built in 2019, this property is move-in ready, featuring a bright, modern, & open downstairs layout, providing plenty of space to relax and entertain.
The main level is designed for easy living, connecting the living area, kitchen, and dining space smoothly—great for daily life and casual gatherings. New premium vinyl hardwood flooring runs throughout, accented by recessed lighting that delivers a comfortable feel, aligning with the neighborhood itself. The kitchen is a highlight with granite counters, stainless steel appliances, a subtle tile backsplash that effortlessly pops, tall cabinetry, & a central island with bar seating. Laundry is downstairs on the way to the 2-car garage.
Upstairs, you'll find all 3 bedrooms, including the large primary BR & BA with walk-in closet space that offers the separation and privacy it deserves. The two spacious guest bedrooms or a flex space home office, & another full bathroom complete the upstairs.
The Neighborhood pool is just a short 2-minute walk around the corner, where residents also enjoy access to amenities like the associated pool pavilion, playground, dog park, & over 50 acres of greenbelt trails. Nature buffs will love being only 6 miles from McKinney Falls State Park, and 2.5 miles from Onion Creek Metro Park. Easy access to I-35 & Hwy 183 makes this location's commute to the Tesla corridor, COTA, & ABIA a breeze. Plus, shopping & dining options in the Easton Park area are minutes away, with downtown Austin within easy reach.
This home offers a perfect blend of relaxation, sophistication, and convenience—come see for yourself what makes it special!
**Sold Fully Furnished**
Contact an agent
Home facts
- Year built:2019
- Listing ID #:9840823
- Updated:November 20, 2025 at 04:54 PM
Rooms and interior
- Bedrooms:3
- Total bathrooms:3
- Full bathrooms:2
- Half bathrooms:1
- Living area:1,798 sq. ft.
Heating and cooling
- Cooling:Central
- Heating:Central, Natural Gas
Structure and exterior
- Roof:Composition
- Year built:2019
- Building area:1,798 sq. ft.
Schools
- High school:Akins
- Elementary school:Blazier
Utilities
- Water:Public
- Sewer:Public Sewer
Finances and disclosures
- Price:$334,995
- Price per sq. ft.:$186.32
- Tax amount:$7,120 (2025)
New listings near 6224 Mary Lewis Dr
- New
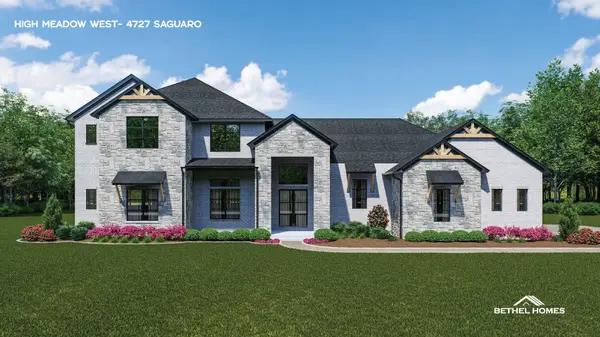 $1,550,500Active5 beds 5 baths5,018 sq. ft.
$1,550,500Active5 beds 5 baths5,018 sq. ft.4727 Saguaro Road, Montgomery, TX 77316
MLS# 5270511Listed by: GRAND TERRA REALTY - New
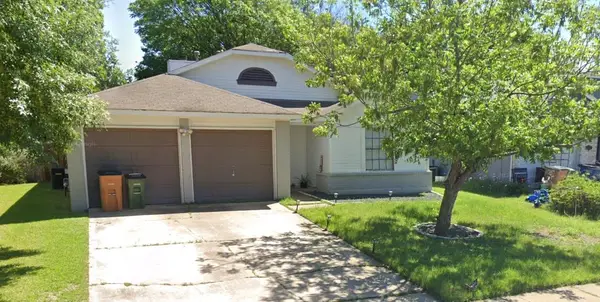 $255,000Active3 beds 2 baths1,158 sq. ft.
$255,000Active3 beds 2 baths1,158 sq. ft.11901 Shropshire Blvd, Austin, TX 78753
MLS# 1600176Listed by: ALL CITY REAL ESTATE LTD. CO - Open Sat, 11am to 2:30pmNew
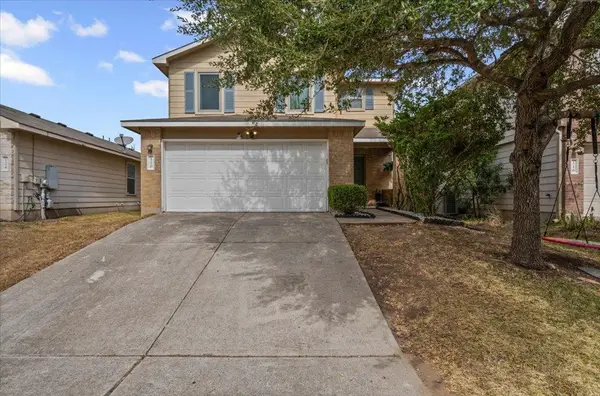 $364,000Active3 beds 3 baths1,856 sq. ft.
$364,000Active3 beds 3 baths1,856 sq. ft.120 Hillhouse Ln, Manchaca, TX 78652
MLS# 1889774Listed by: MCLANE REALTY, LLC - New
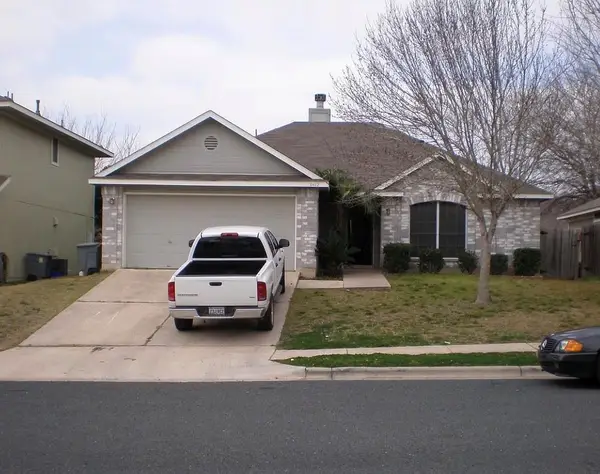 $255,000Active3 beds 2 baths1,133 sq. ft.
$255,000Active3 beds 2 baths1,133 sq. ft.5412 George St, Austin, TX 78744
MLS# 3571954Listed by: ALL CITY REAL ESTATE LTD. CO - New
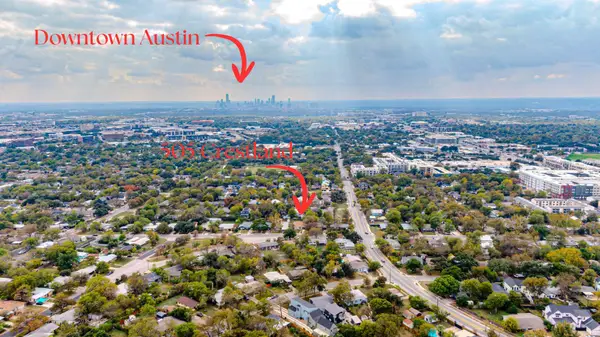 $375,000Active2 beds 2 baths1,236 sq. ft.
$375,000Active2 beds 2 baths1,236 sq. ft.505 W Crestland Dr, Austin, TX 78752
MLS# 5262913Listed by: HORIZON REALTY - New
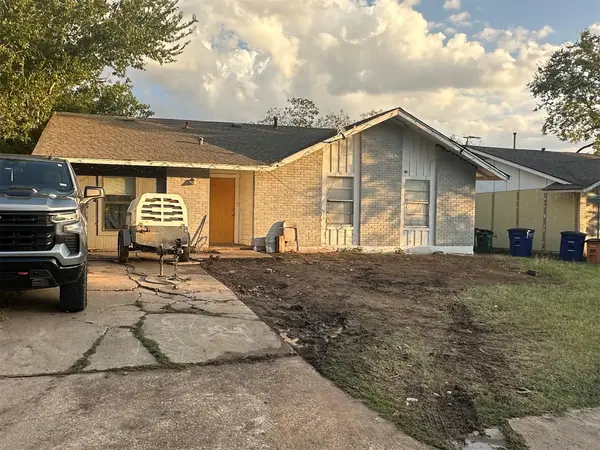 $228,000Active3 beds 1 baths1,202 sq. ft.
$228,000Active3 beds 1 baths1,202 sq. ft.7221 Ellington Cir, Austin, TX 78724
MLS# 6213552Listed by: ALL CITY REAL ESTATE LTD. CO - New
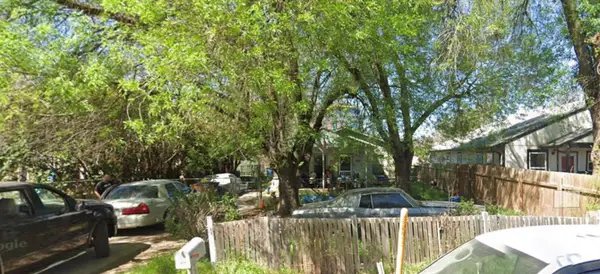 $297,500Active2 beds 1 baths856 sq. ft.
$297,500Active2 beds 1 baths856 sq. ft.1114 Brookswood Ave, Austin, TX 78721
MLS# 6905293Listed by: ALL CITY REAL ESTATE LTD. CO - New
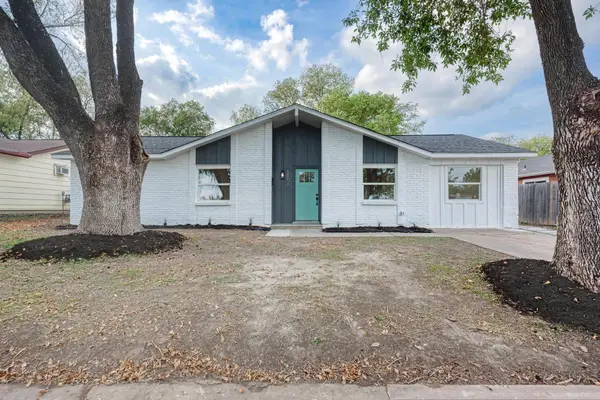 $385,000Active4 beds 2 baths1,464 sq. ft.
$385,000Active4 beds 2 baths1,464 sq. ft.5106 Regency Dr, Austin, TX 78724
MLS# 7652249Listed by: MUNGIA REAL ESTATE - New
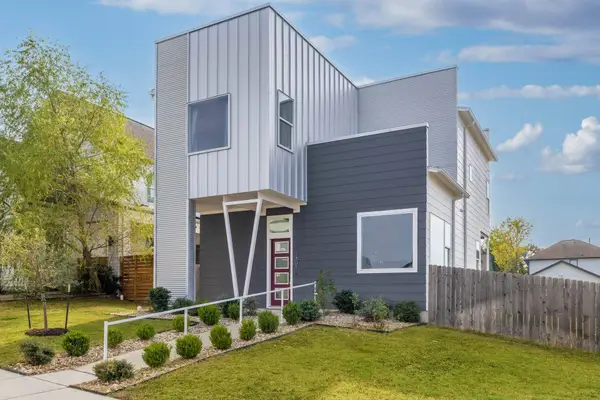 $598,000Active3 beds 3 baths2,157 sq. ft.
$598,000Active3 beds 3 baths2,157 sq. ft.7301 Cordoba Dr, Austin, TX 78724
MLS# 1045319Listed by: KELLER WILLIAMS REALTY - Open Sat, 2 to 4pmNew
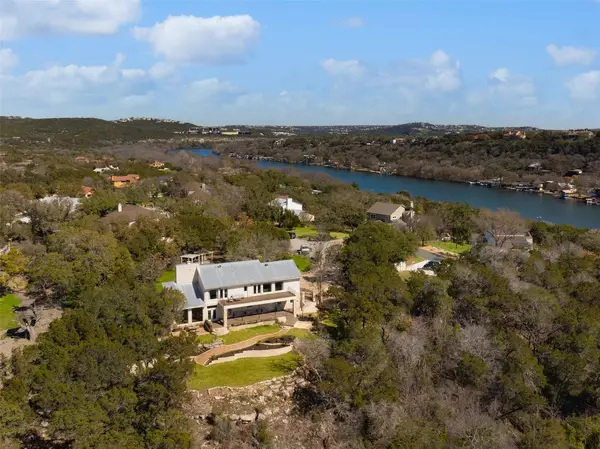 $1,699,000Active5 beds 5 baths3,734 sq. ft.
$1,699,000Active5 beds 5 baths3,734 sq. ft.3400 Beartree Cir, Austin, TX 78730
MLS# 2717963Listed by: DAVID ROWE PROPERTIES LLC
