6323 Destiny Hills Dr, Austin, TX 78738
Local realty services provided by:ERA Brokers Consolidated
Listed by: cullen loeffler
Office: txr texas real estate
MLS#:8467029
Source:ACTRIS
6323 Destiny Hills Dr,Austin, TX 78738
$5,200,000
- 4 Beds
- 6 Baths
- 4,633 sq. ft.
- Single family
- Active
Price summary
- Price:$5,200,000
- Price per sq. ft.:$1,122.38
- Monthly HOA dues:$83.33
About this home
Located in The Ranches at Destiny Hills, lies a Modern Farmhouse on a 12.5 acre estate lot. Designed by Kai Geshcke and built by Todd Arbogast in 2023. The focus of this estate was to create a home to entertain guests, focus on the family, and embrace nature close to all of the amenities that West Austin has to offer. With a thoughtful, open flow design, this house was strategically located on the 12.5 acres directly over looking a towering Live Oak Grove. Providing plenty of space to enjoy the beauty and tranquility of the Texas Hill Country, while maximizing more acreage to recreate on and enjoy wildlife. The house is a short drive to the Hill Country galleria, including Whole Foods, HEB, numerous dining choices, and high end shopping. Located toward the front of the property is a water well with metal storage tank drilled to the lower trinity, along with a rain catchment system feeding a 50,000 gallon metal storage tank. Electrical and Internet cable run underground to the house and the owners have installed an Enphase solar system, cutting down on utility costs, along with providing extra support power in case of an outage. A separate detached garage by the house is used for equipment storage, a detached office, and workshop with capabilities for RV Storage, equipment, and or multiple cars. Included is a FEMA Spec'd safe room located in one of the attached garages that provides the opportunity for additional comfort in the event of harsh weather. The house has been spray foamed, is sprinkled, powered with a control four AV system, includes a nine speaker with sub Dolby Atmos system outfitted media room, and includes remote shades through out many living areas. High end appliances adorn the kitchen, outdoor living area, and the land is wildlife exempt. Come see this Functional, Practical, low tax, and Elegant Austin, Hill Country home today!
Contact an agent
Home facts
- Year built:2023
- Listing ID #:8467029
- Updated:November 20, 2025 at 04:37 PM
Rooms and interior
- Bedrooms:4
- Total bathrooms:6
- Full bathrooms:4
- Half bathrooms:2
- Living area:4,633 sq. ft.
Heating and cooling
- Cooling:Central
- Heating:Central
Structure and exterior
- Roof:Metal
- Year built:2023
- Building area:4,633 sq. ft.
Schools
- High school:Lake Travis
- Elementary school:Bee Cave
Utilities
- Water:Private, Well
- Sewer:Aerobic Septic, Holding Tank
Finances and disclosures
- Price:$5,200,000
- Price per sq. ft.:$1,122.38
New listings near 6323 Destiny Hills Dr
- New
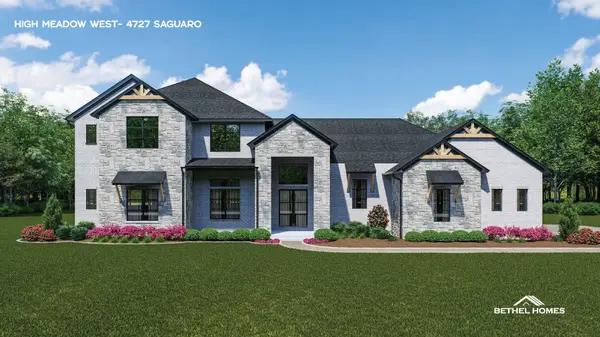 $1,550,500Active5 beds 5 baths5,018 sq. ft.
$1,550,500Active5 beds 5 baths5,018 sq. ft.4727 Saguaro Road, Montgomery, TX 77316
MLS# 5270511Listed by: GRAND TERRA REALTY - New
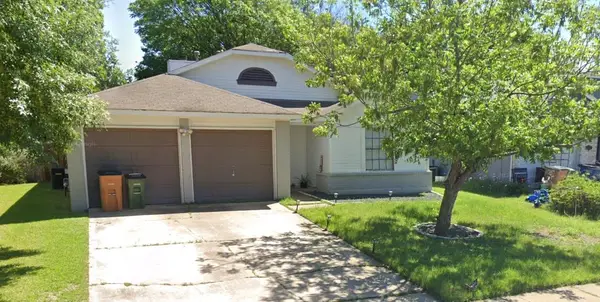 $255,000Active3 beds 2 baths1,158 sq. ft.
$255,000Active3 beds 2 baths1,158 sq. ft.11901 Shropshire Blvd, Austin, TX 78753
MLS# 1600176Listed by: ALL CITY REAL ESTATE LTD. CO - Open Sat, 11am to 2:30pmNew
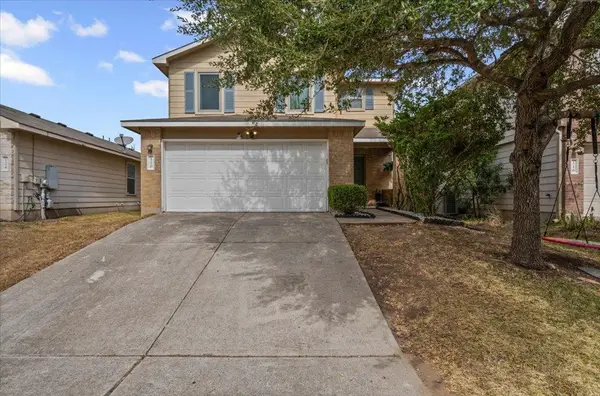 $364,000Active3 beds 3 baths1,856 sq. ft.
$364,000Active3 beds 3 baths1,856 sq. ft.120 Hillhouse Ln, Manchaca, TX 78652
MLS# 1889774Listed by: MCLANE REALTY, LLC - New
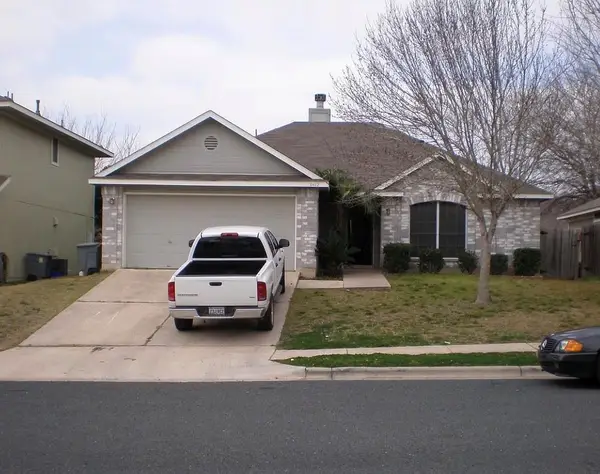 $255,000Active3 beds 2 baths1,133 sq. ft.
$255,000Active3 beds 2 baths1,133 sq. ft.5412 George St, Austin, TX 78744
MLS# 3571954Listed by: ALL CITY REAL ESTATE LTD. CO - New
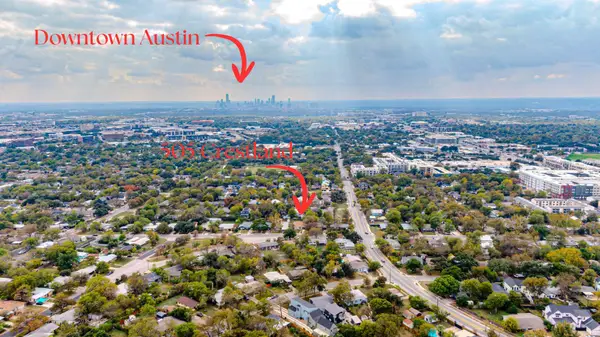 $375,000Active2 beds 2 baths1,236 sq. ft.
$375,000Active2 beds 2 baths1,236 sq. ft.505 W Crestland Dr, Austin, TX 78752
MLS# 5262913Listed by: HORIZON REALTY - New
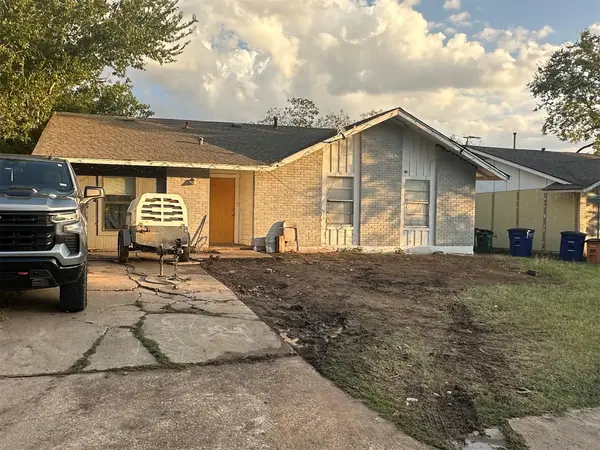 $228,000Active3 beds 1 baths1,202 sq. ft.
$228,000Active3 beds 1 baths1,202 sq. ft.7221 Ellington Cir, Austin, TX 78724
MLS# 6213552Listed by: ALL CITY REAL ESTATE LTD. CO - New
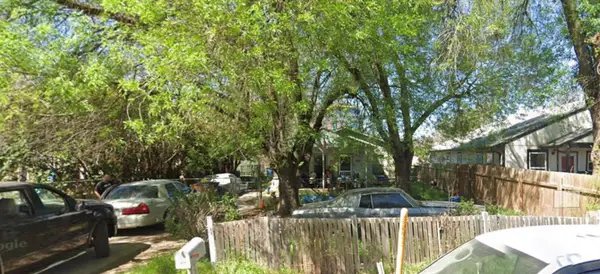 $297,500Active2 beds 1 baths856 sq. ft.
$297,500Active2 beds 1 baths856 sq. ft.1114 Brookswood Ave, Austin, TX 78721
MLS# 6905293Listed by: ALL CITY REAL ESTATE LTD. CO - New
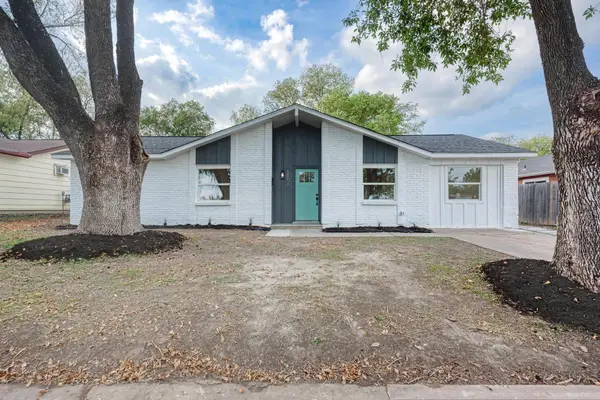 $385,000Active4 beds 2 baths1,464 sq. ft.
$385,000Active4 beds 2 baths1,464 sq. ft.5106 Regency Dr, Austin, TX 78724
MLS# 7652249Listed by: MUNGIA REAL ESTATE - New
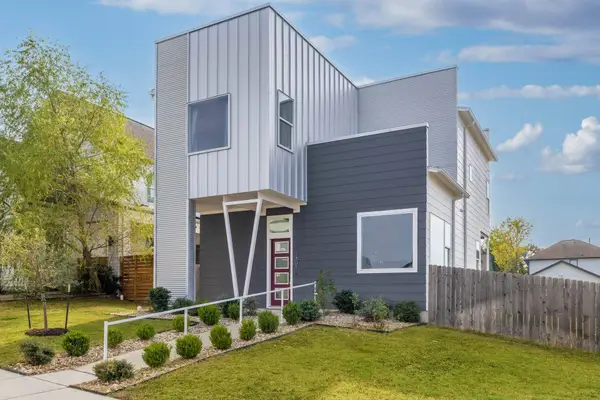 $598,000Active3 beds 3 baths2,157 sq. ft.
$598,000Active3 beds 3 baths2,157 sq. ft.7301 Cordoba Dr, Austin, TX 78724
MLS# 1045319Listed by: KELLER WILLIAMS REALTY - Open Sat, 2 to 4pmNew
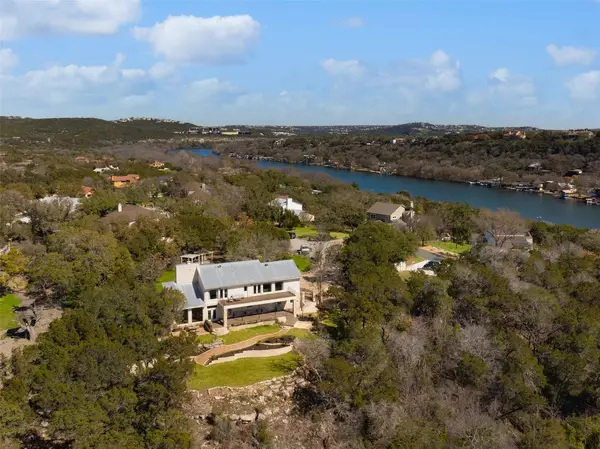 $1,699,000Active5 beds 5 baths3,734 sq. ft.
$1,699,000Active5 beds 5 baths3,734 sq. ft.3400 Beartree Cir, Austin, TX 78730
MLS# 2717963Listed by: DAVID ROWE PROPERTIES LLC
