6814 E Riverside Dr #21, Austin, TX 78741
Local realty services provided by:ERA Brokers Consolidated
Listed by: keith milkiewicz
Office: exp realty, llc.
MLS#:5933186
Source:ACTRIS
6814 E Riverside Dr #21,Austin, TX 78741
$425,000
- 4 Beds
- 3 Baths
- 1,922 sq. ft.
- Condominium
- Active
Price summary
- Price:$425,000
- Price per sq. ft.:$221.12
- Monthly HOA dues:$275
About this home
Step into modern luxury in this rare 4-bedroom corner-unit townhouse, perfectly situated in the sought-after Park East community just minutes from downtown Austin and less than 5 miles from the airport. With park-facing views, curated design, and exceptional livability, this home offers the ultimate blend of convenience, comfort, and style.
The first floor welcomes you with a versatile bedroom and full bath—ideal for guests or a private home office—alongside an open-concept living space that flows effortlessly into the designer kitchen. Outfitted with quartz countertops and classic subway tile backsplash, the kitchen is equal parts beautiful and functional. Neutral tones and timeless finishes elevate every room, making the home feel light, bright, and inviting.
Upstairs, enjoy the ease of an upper-level laundry area tucked between the spacious primary suite and two additional bedrooms, each offering generous storage and layout flexibility. Two full bathrooms complete the second floor, creating thoughtful separation and comfort for family or guests.
This corner unit also features a roomy 2-car garage, abundant natural light, and the peace of mind that comes with low-maintenance living—the HOA handles both front landscaping and exterior upkeep. Enjoy community perks like a dog park, grill area, and lush, tree-lined surroundings. Whether you’re looking to live, work, or invest, this turnkey home delivers on all fronts. Welcome to elevated living at Park East.
Contact an agent
Home facts
- Year built:2018
- Listing ID #:5933186
- Updated:November 20, 2025 at 04:54 PM
Rooms and interior
- Bedrooms:4
- Total bathrooms:3
- Full bathrooms:3
- Living area:1,922 sq. ft.
Heating and cooling
- Cooling:Central
- Heating:Central
Structure and exterior
- Roof:Composition, Shingle
- Year built:2018
- Building area:1,922 sq. ft.
Schools
- High school:Del Valle
- Elementary school:Hillcrest
Utilities
- Water:Public
- Sewer:Public Sewer
Finances and disclosures
- Price:$425,000
- Price per sq. ft.:$221.12
- Tax amount:$8,619 (2025)
New listings near 6814 E Riverside Dr #21
- New
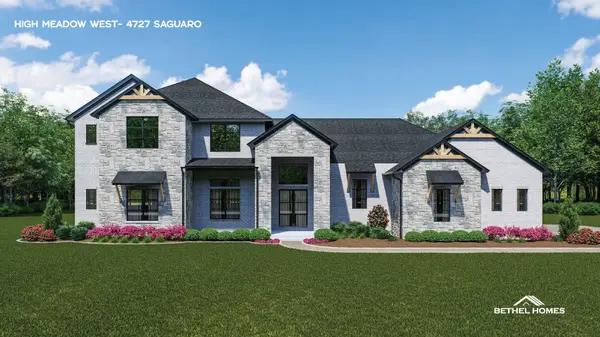 $1,550,500Active5 beds 5 baths5,018 sq. ft.
$1,550,500Active5 beds 5 baths5,018 sq. ft.4727 Saguaro Road, Montgomery, TX 77316
MLS# 5270511Listed by: GRAND TERRA REALTY - New
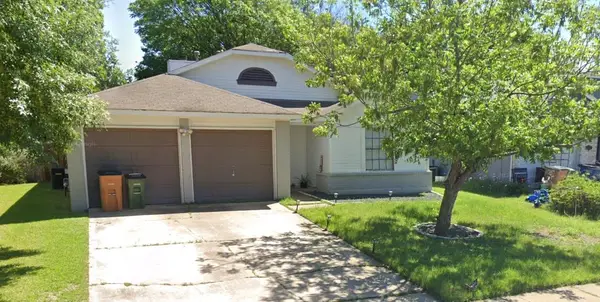 $255,000Active3 beds 2 baths1,158 sq. ft.
$255,000Active3 beds 2 baths1,158 sq. ft.11901 Shropshire Blvd, Austin, TX 78753
MLS# 1600176Listed by: ALL CITY REAL ESTATE LTD. CO - Open Sat, 11am to 2:30pmNew
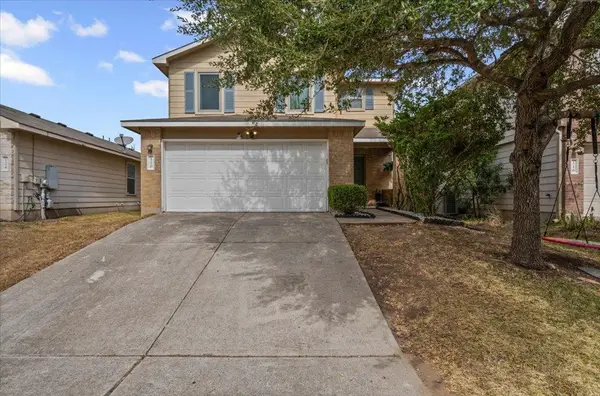 $364,000Active3 beds 3 baths1,856 sq. ft.
$364,000Active3 beds 3 baths1,856 sq. ft.120 Hillhouse Ln, Manchaca, TX 78652
MLS# 1889774Listed by: MCLANE REALTY, LLC - New
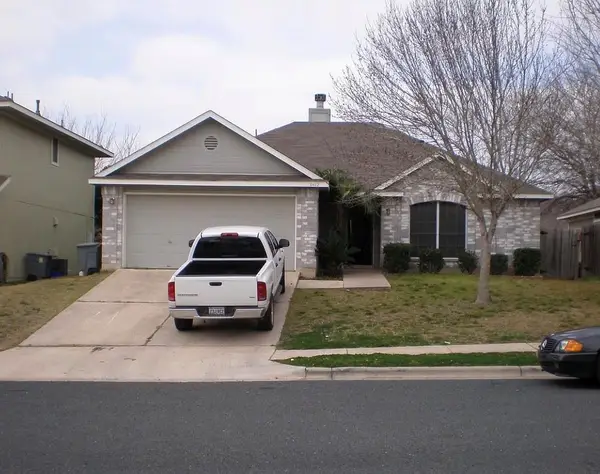 $255,000Active3 beds 2 baths1,133 sq. ft.
$255,000Active3 beds 2 baths1,133 sq. ft.5412 George St, Austin, TX 78744
MLS# 3571954Listed by: ALL CITY REAL ESTATE LTD. CO - New
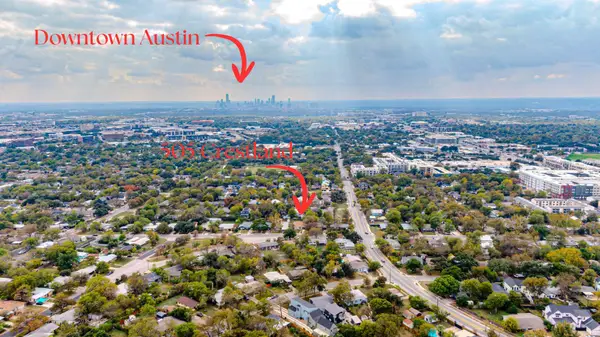 $375,000Active2 beds 2 baths1,236 sq. ft.
$375,000Active2 beds 2 baths1,236 sq. ft.505 W Crestland Dr, Austin, TX 78752
MLS# 5262913Listed by: HORIZON REALTY - New
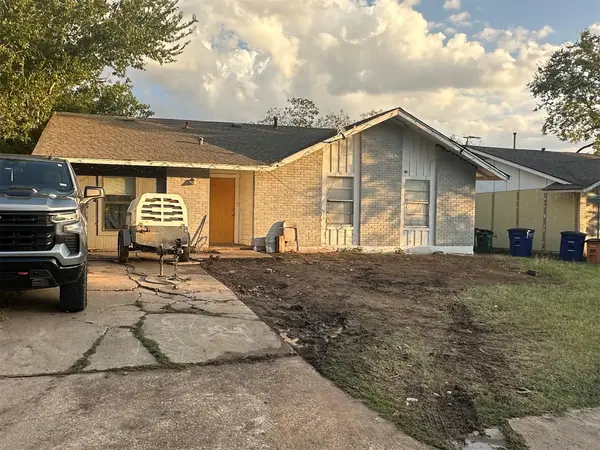 $228,000Active3 beds 1 baths1,202 sq. ft.
$228,000Active3 beds 1 baths1,202 sq. ft.7221 Ellington Cir, Austin, TX 78724
MLS# 6213552Listed by: ALL CITY REAL ESTATE LTD. CO - New
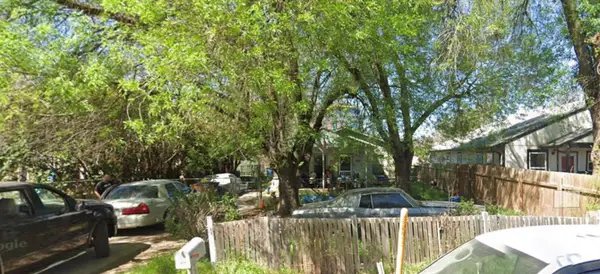 $297,500Active2 beds 1 baths856 sq. ft.
$297,500Active2 beds 1 baths856 sq. ft.1114 Brookswood Ave, Austin, TX 78721
MLS# 6905293Listed by: ALL CITY REAL ESTATE LTD. CO - New
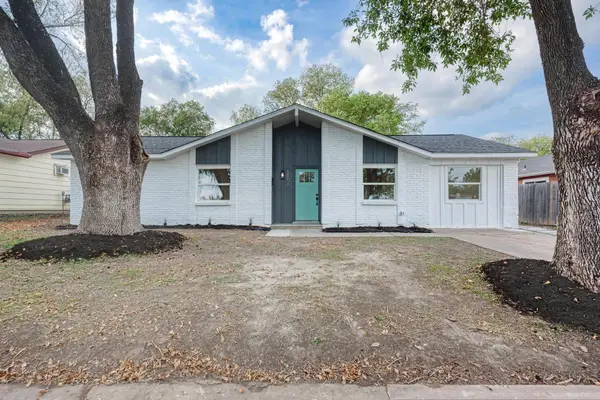 $385,000Active4 beds 2 baths1,464 sq. ft.
$385,000Active4 beds 2 baths1,464 sq. ft.5106 Regency Dr, Austin, TX 78724
MLS# 7652249Listed by: MUNGIA REAL ESTATE - New
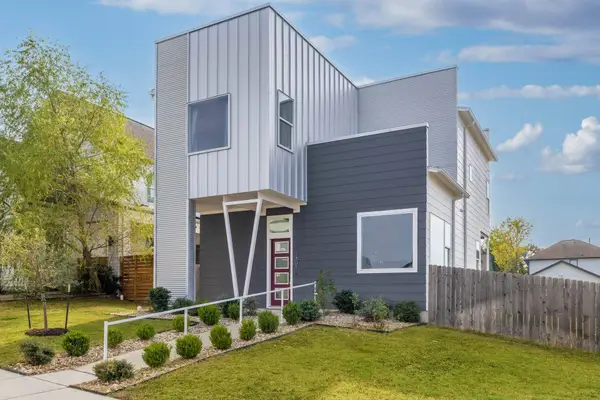 $598,000Active3 beds 3 baths2,157 sq. ft.
$598,000Active3 beds 3 baths2,157 sq. ft.7301 Cordoba Dr, Austin, TX 78724
MLS# 1045319Listed by: KELLER WILLIAMS REALTY - Open Sat, 2 to 4pmNew
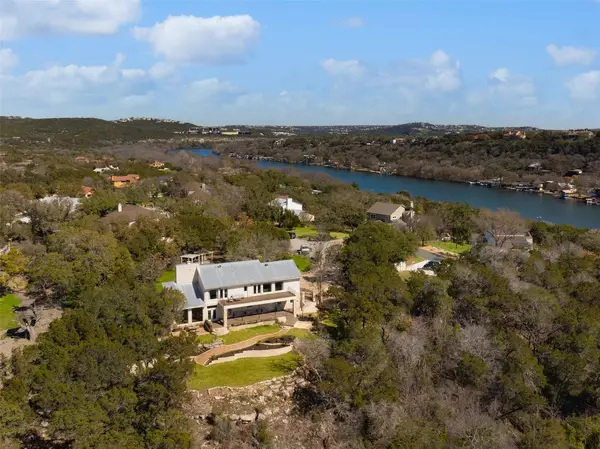 $1,699,000Active5 beds 5 baths3,734 sq. ft.
$1,699,000Active5 beds 5 baths3,734 sq. ft.3400 Beartree Cir, Austin, TX 78730
MLS# 2717963Listed by: DAVID ROWE PROPERTIES LLC
